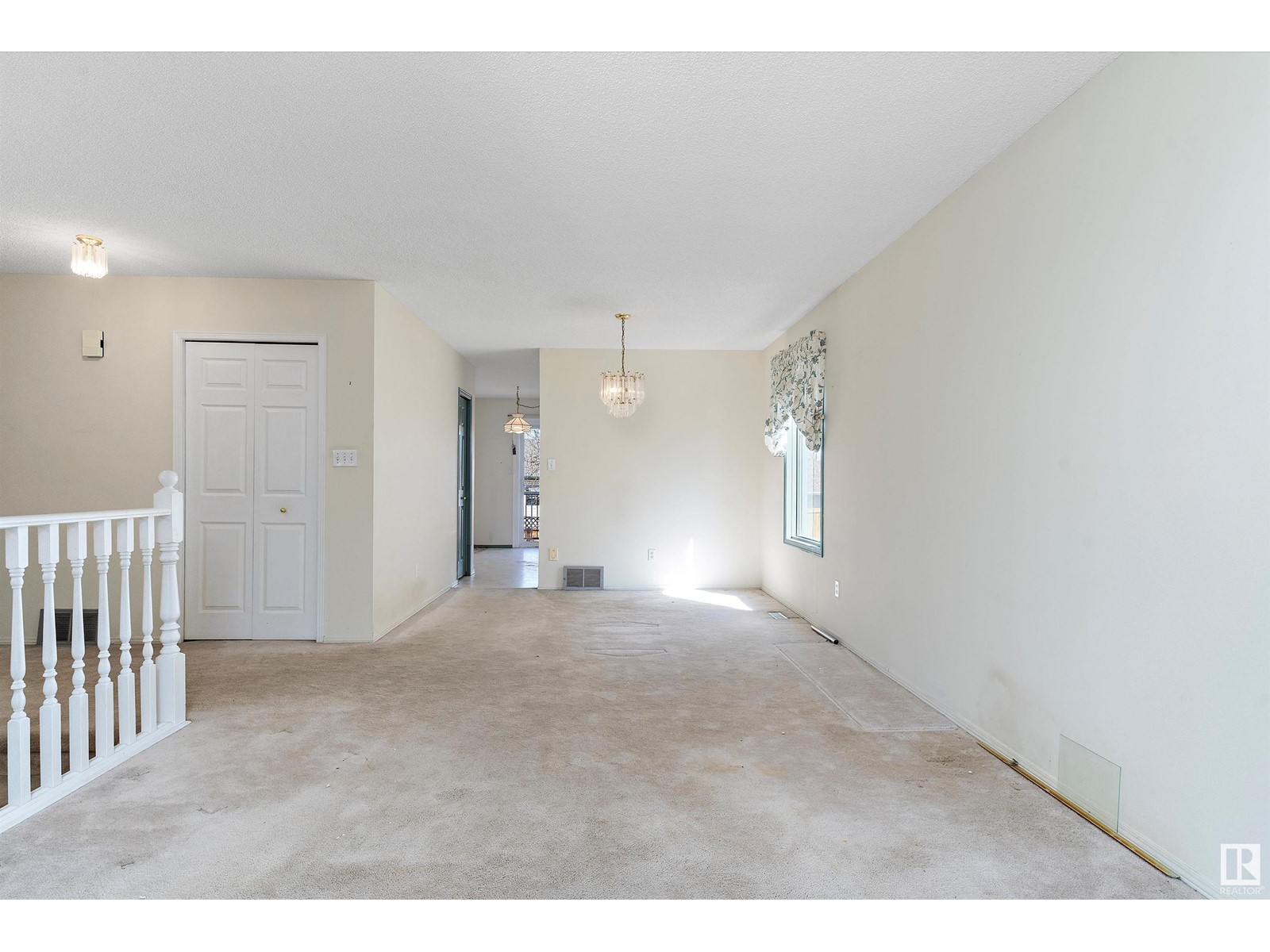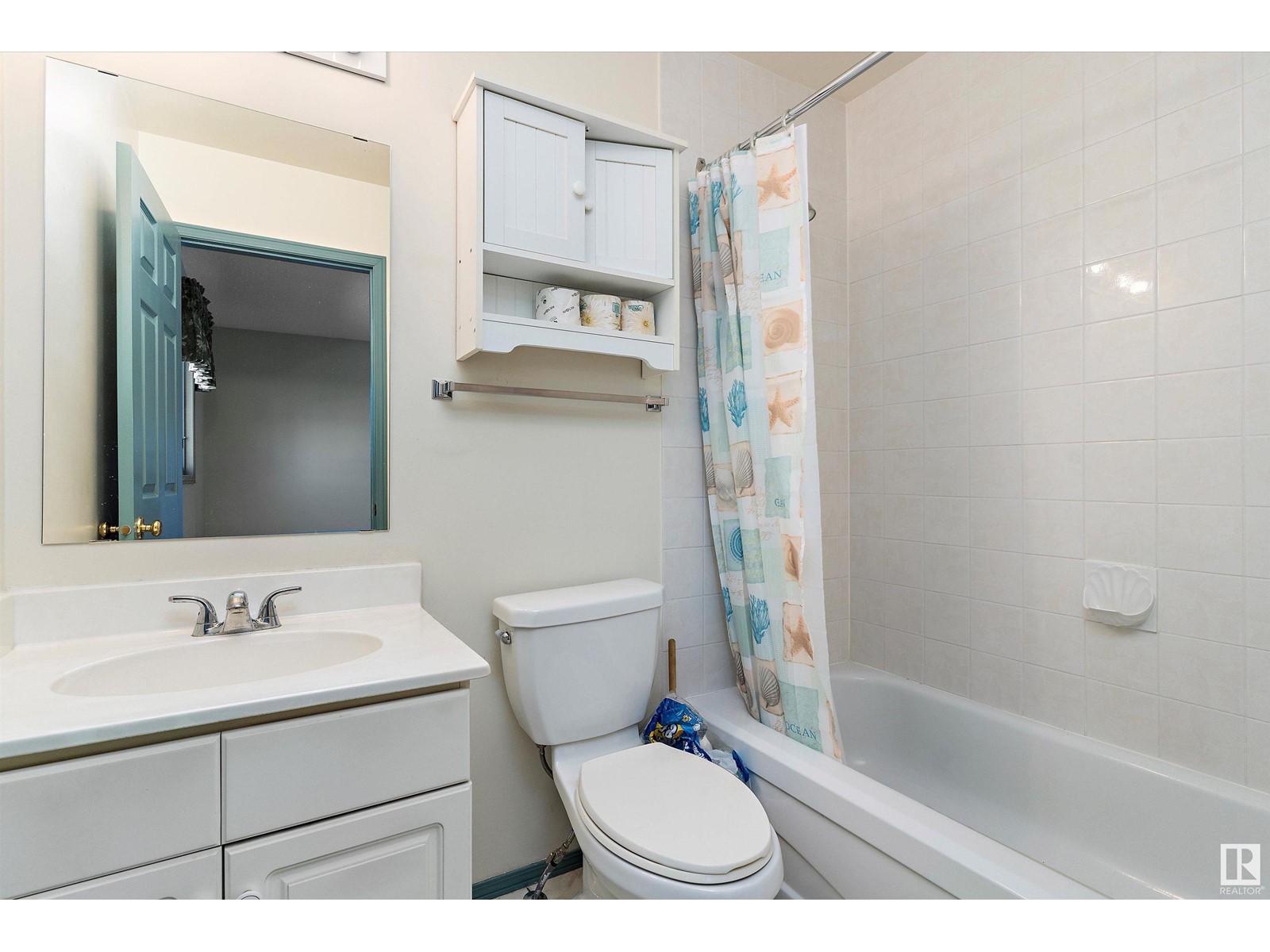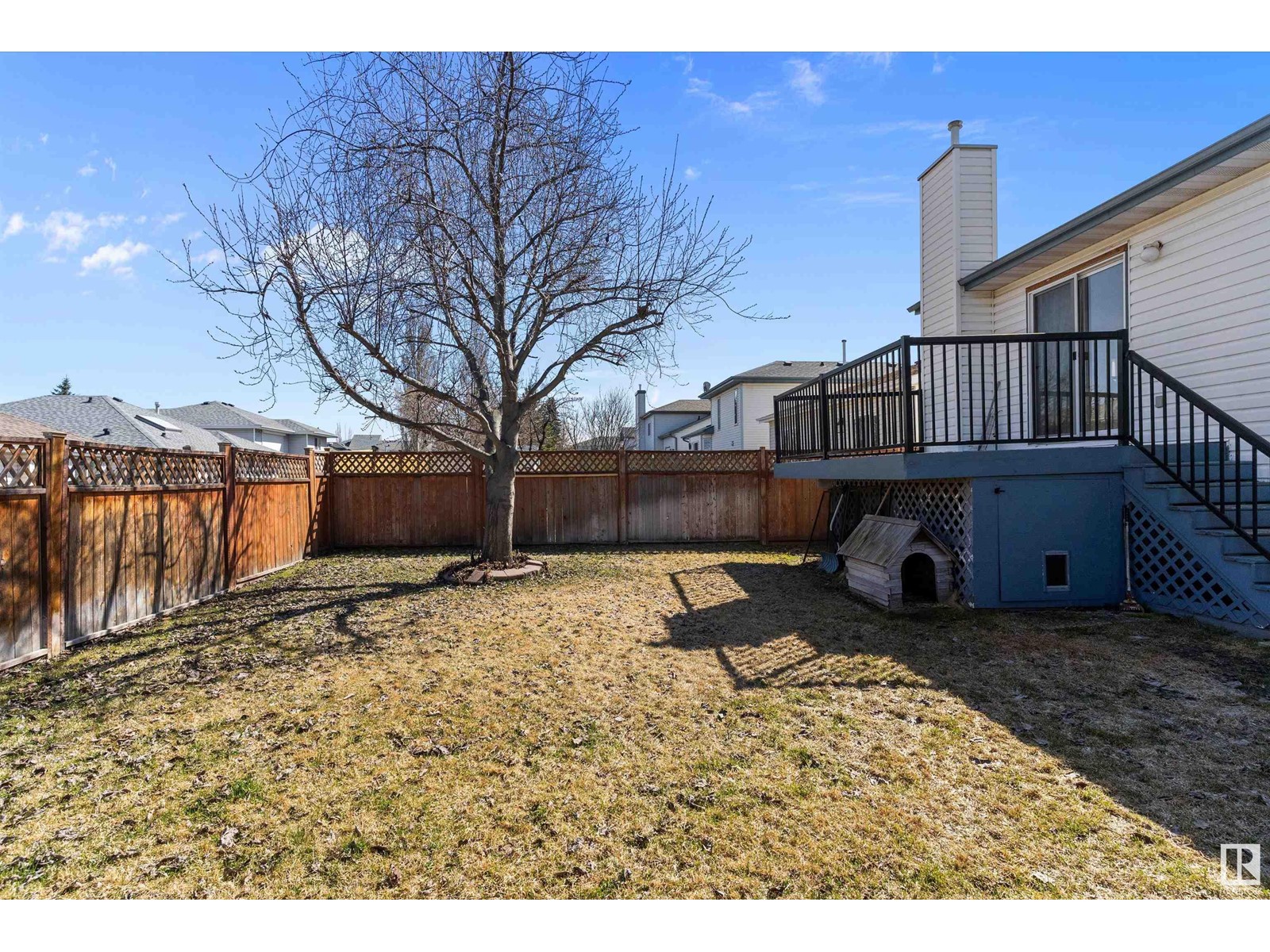202 Regency Dr Sherwood Park, Alberta T8A 5P4
$429,900
Welcome to this charming and spacious bi-level home located in the desirable neighbourhood of Regency Park! As you head up the first set of stairs, you’re greeted by a bright and open living room that flows seamlessly into the kitchen and dining area. Perfect for family gatherings or entertaining guests. The main level also features a full bathroom and three comfortable bedrooms, including the master bedroom complete with its own private ensuite. Downstairs, the lower level offers even more space with two additional bedrooms, a second full bathroom, and a laundry room. You’ll also find a massive open recreation area with a cozy gas fireplace, ideal for movie nights or a playroom setup. Step outside to enjoy a private yard that is fully fenced with a deck, great for summer BBQs and outdoor relaxation. Located steps way from McPherson park and plenty of walking trails, plus easy access to Wye Road, shopping, schools, and more. This home offers incredible potential for growing families or investors! (id:61585)
Property Details
| MLS® Number | E4431956 |
| Property Type | Single Family |
| Neigbourhood | Regency Park (Sherwood Park) |
| Amenities Near By | Golf Course, Playground, Schools, Shopping |
| Community Features | Public Swimming Pool |
| Features | Cul-de-sac, See Remarks, Exterior Walls- 2x6", No Smoking Home |
| Structure | Deck |
Building
| Bathroom Total | 3 |
| Bedrooms Total | 5 |
| Architectural Style | Bi-level |
| Basement Development | Finished |
| Basement Type | Full (finished) |
| Constructed Date | 1992 |
| Construction Style Attachment | Detached |
| Fire Protection | Smoke Detectors |
| Heating Type | Forced Air |
| Size Interior | 1,208 Ft2 |
| Type | House |
Parking
| Attached Garage |
Land
| Acreage | No |
| Land Amenities | Golf Course, Playground, Schools, Shopping |
Rooms
| Level | Type | Length | Width | Dimensions |
|---|---|---|---|---|
| Basement | Bedroom 4 | 3.57 m | 3.28 m | 3.57 m x 3.28 m |
| Basement | Bedroom 5 | 3.25 m | 2.97 m | 3.25 m x 2.97 m |
| Basement | Laundry Room | 2.85 m | 2.38 m | 2.85 m x 2.38 m |
| Basement | Recreation Room | 7.85 m | 5.66 m | 7.85 m x 5.66 m |
| Main Level | Living Room | 4.84 m | 3.49 m | 4.84 m x 3.49 m |
| Main Level | Dining Room | 3.17 m | 2.62 m | 3.17 m x 2.62 m |
| Main Level | Kitchen | 4.17 m | 3.86 m | 4.17 m x 3.86 m |
| Main Level | Primary Bedroom | 4.08 m | 3.5 m | 4.08 m x 3.5 m |
| Main Level | Bedroom 2 | 3.24 m | 2.48 m | 3.24 m x 2.48 m |
| Main Level | Bedroom 3 | 3.46 m | 3.25 m | 3.46 m x 3.25 m |
Contact Us
Contact us for more information

Tyler J. Ellis
Associate
(780) 306-5701
www.houseforsaleinedmonton.ca/
3400-10180 101 St Nw
Edmonton, Alberta T5J 3S4
(855) 623-6900















































