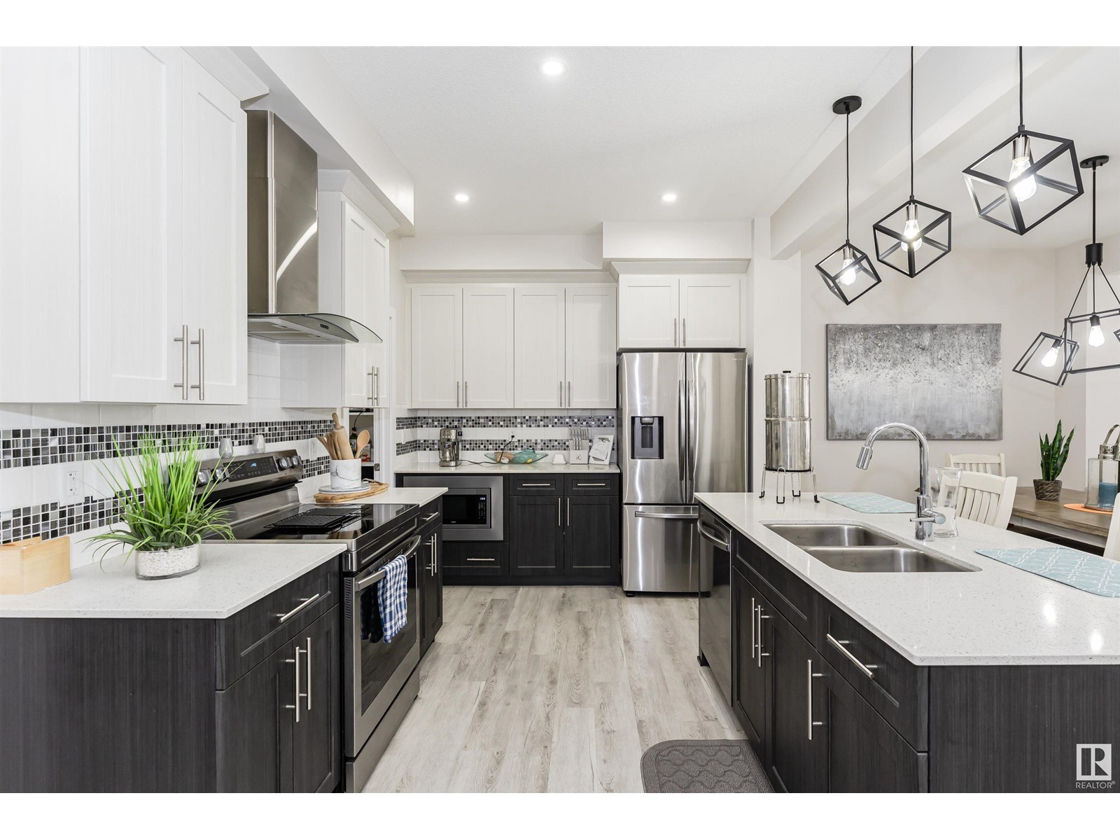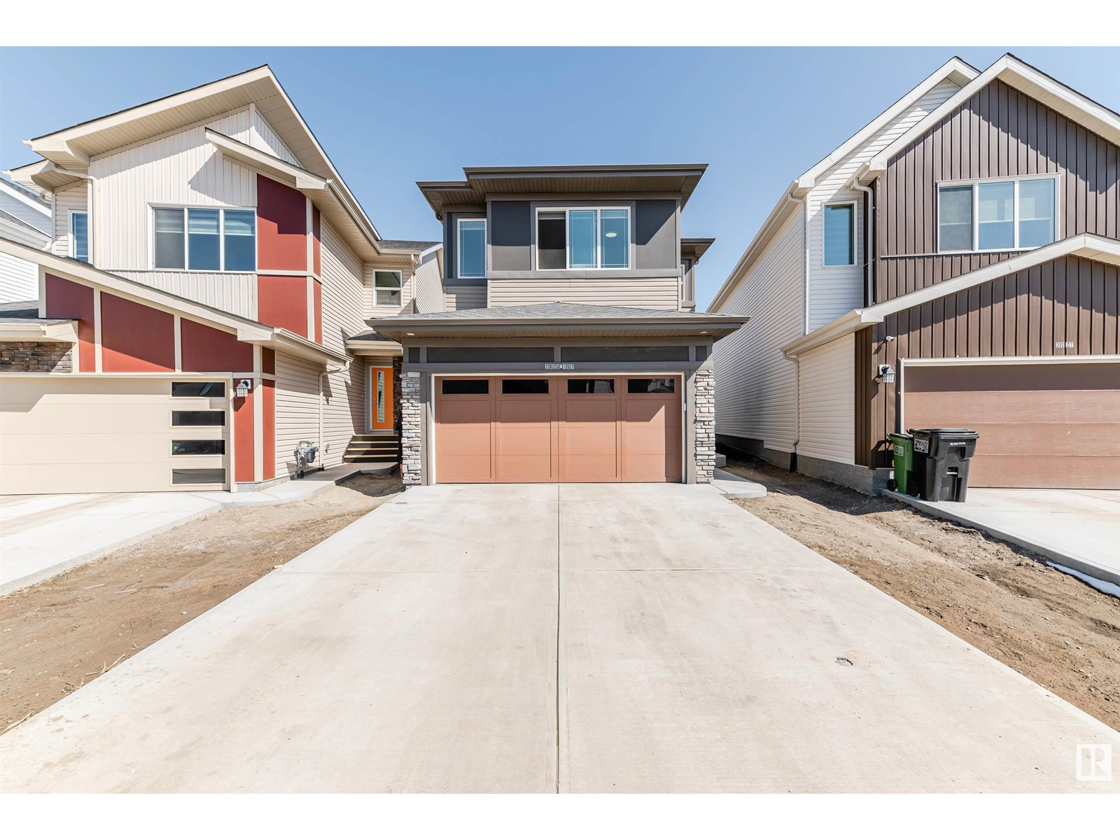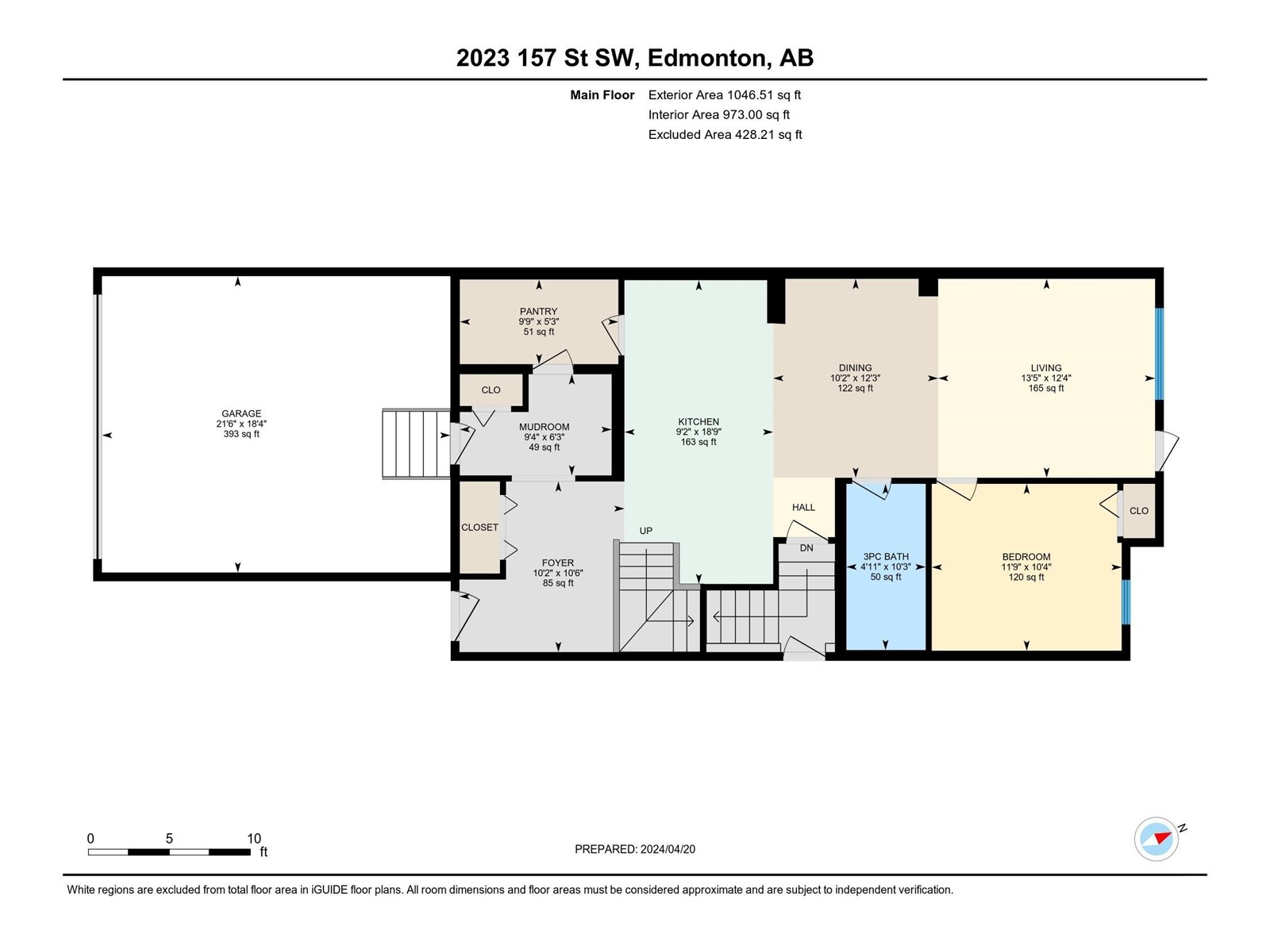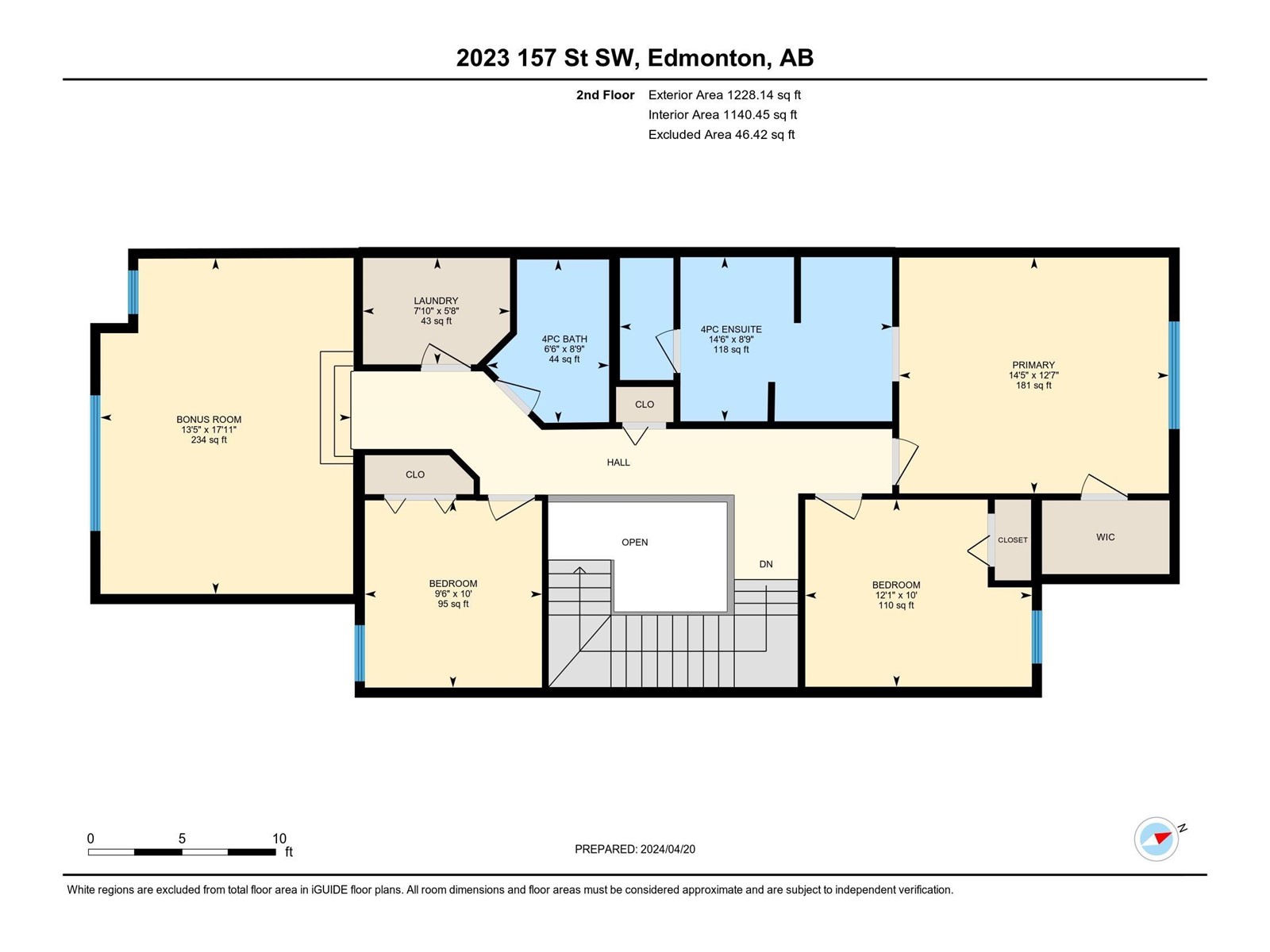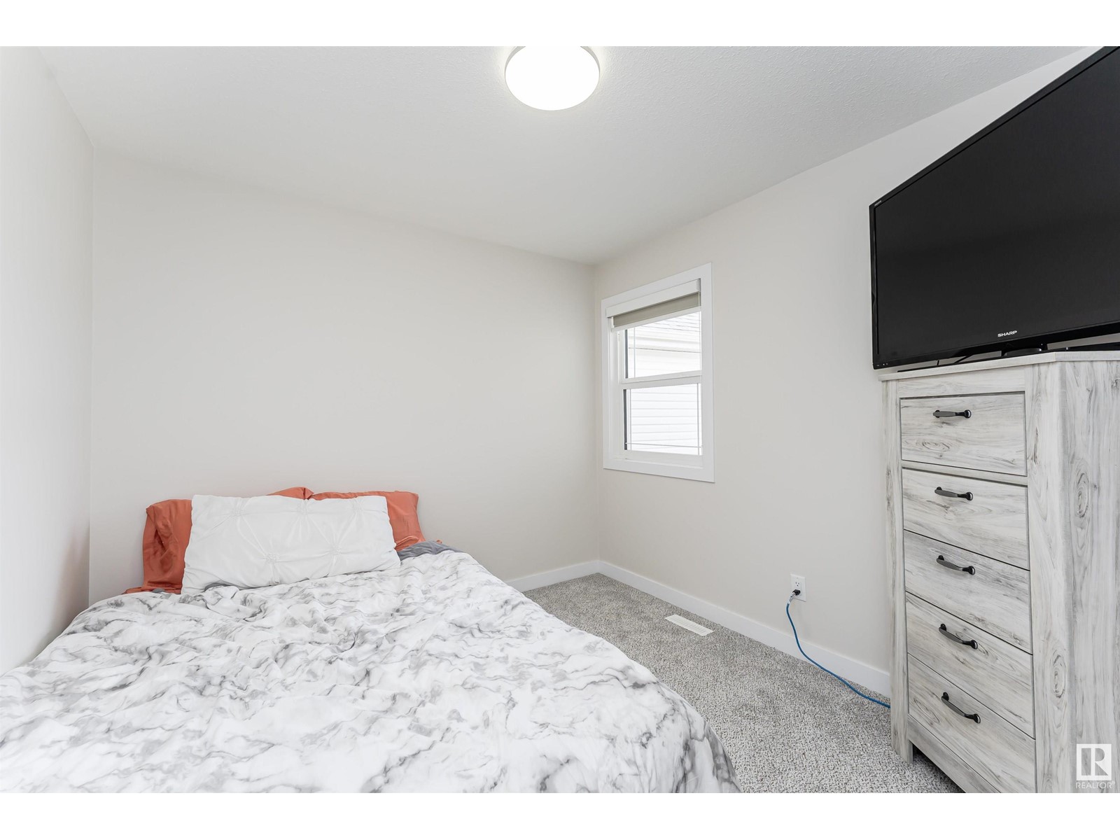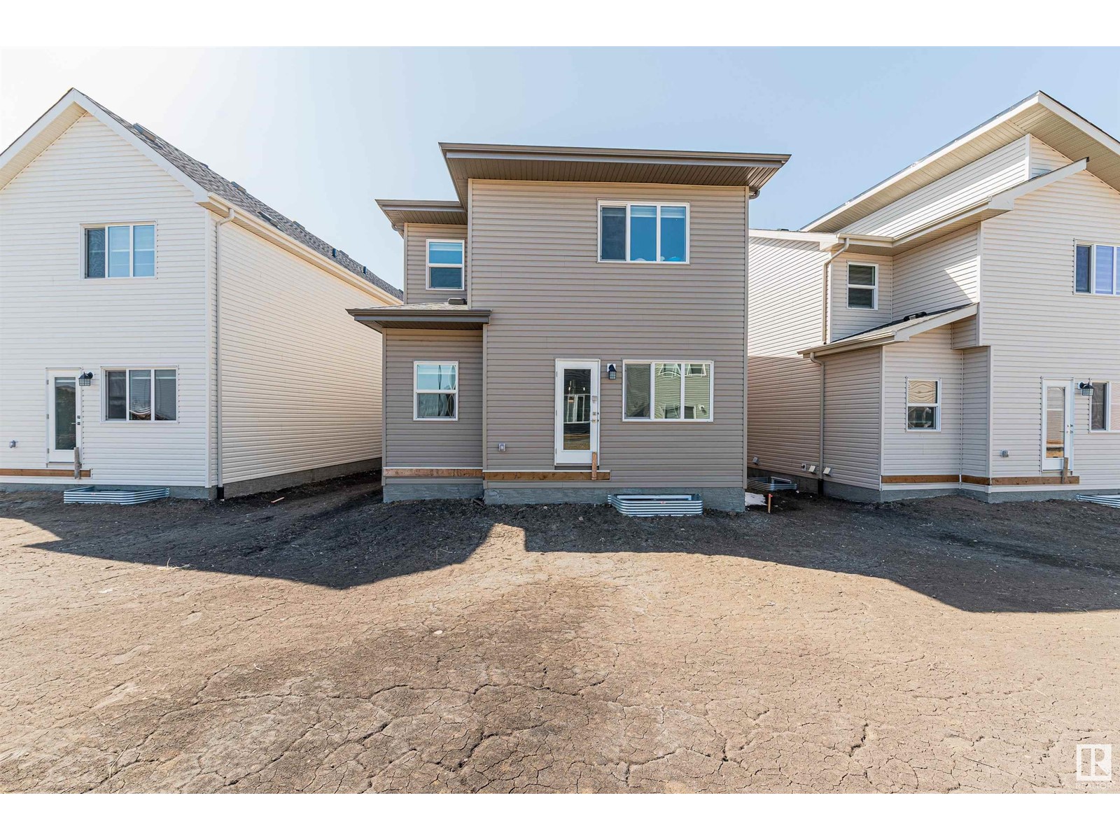2023 157 St Sw Edmonton, Alberta T6W 5E3
$599,900
This 2022 built 2 storey located in the Glenridding Ravine of Southwest Edmonton, offers 2274 Sqft of living space perfect for the growing family and TOP designated schools for K12! Features of this amazing property includes: 4 bedrooms total (3 upstairs and 1 on main floor) and 3 full bathrooms (2 upstairs and 1 on main floor), huge pie-shaped lot, and second floor laundry. The main floor living room is complete with large windows and 9' ceiling that allow plenty of natural light through-out. Open concept kitchen boasts quartz counters, s.s appliances, corner pantry and plenty of cupboard space. As you head upstairs you will discover a beautiful primary bedroom that comes equipped with a 4 pc spa-like ensuite and large WIC! This level is compete with an additional 2 bedrooms, bonus room and upstairs laundry for your convenience. The basement of the home is unfinished and awaits your personal touch. Steps to pond & ravine, close to school and shopping. (id:61585)
Property Details
| MLS® Number | E4429767 |
| Property Type | Single Family |
| Neigbourhood | Glenridding Ravine |
| Amenities Near By | Playground, Public Transit, Schools, Shopping |
Building
| Bathroom Total | 3 |
| Bedrooms Total | 4 |
| Amenities | Ceiling - 9ft |
| Appliances | Dishwasher, Dryer, Hood Fan, Refrigerator, Stove, Washer, Window Coverings |
| Basement Development | Unfinished |
| Basement Type | Full (unfinished) |
| Constructed Date | 2022 |
| Construction Style Attachment | Detached |
| Fire Protection | Smoke Detectors |
| Heating Type | Forced Air |
| Stories Total | 2 |
| Size Interior | 2,275 Ft2 |
| Type | House |
Parking
| Attached Garage |
Land
| Acreage | No |
| Land Amenities | Playground, Public Transit, Schools, Shopping |
| Size Irregular | 341.32 |
| Size Total | 341.32 M2 |
| Size Total Text | 341.32 M2 |
Rooms
| Level | Type | Length | Width | Dimensions |
|---|---|---|---|---|
| Main Level | Living Room | 3.75 * 4.08 | ||
| Main Level | Dining Room | 3.75 * 3.11 | ||
| Main Level | Kitchen | 5.72 * 2.80 | ||
| Main Level | Bedroom 4 | 3.14 * 3.58 | ||
| Main Level | Pantry | 1.59 * 2.98 | ||
| Upper Level | Primary Bedroom | 3.84 * 4.39 | ||
| Upper Level | Bedroom 2 | 3.05 * 3.69 | ||
| Upper Level | Bedroom 3 | 3.05 * 2.88 | ||
| Upper Level | Bonus Room | 5.47 * 4.08 | ||
| Upper Level | Laundry Room | 1.73 * 2.39 |
Contact Us
Contact us for more information

Henry Han
Associate
5954 Gateway Blvd Nw
Edmonton, Alberta T6H 2H6
(780) 439-3300
