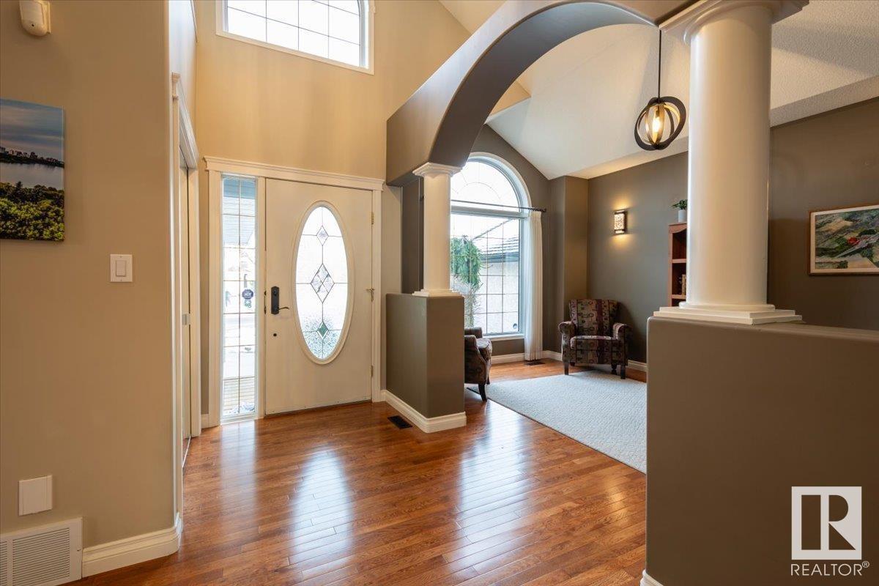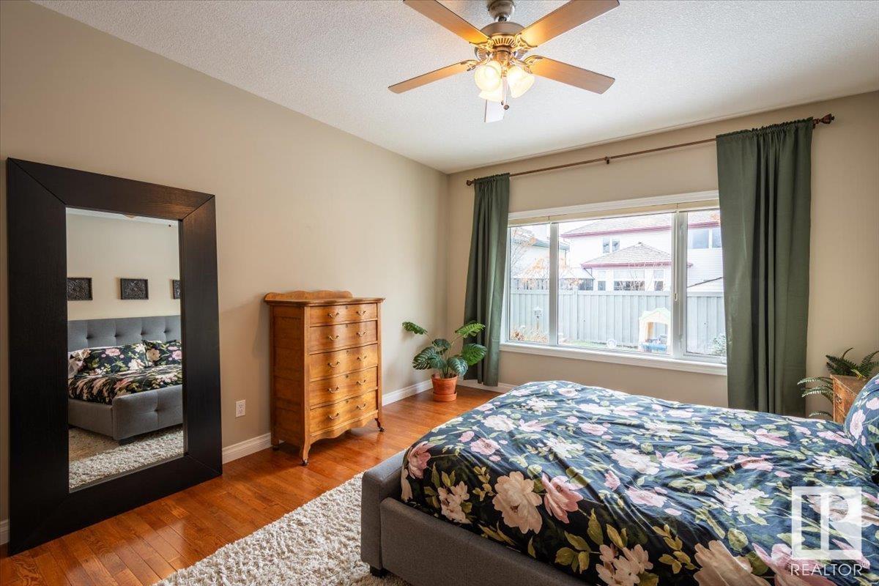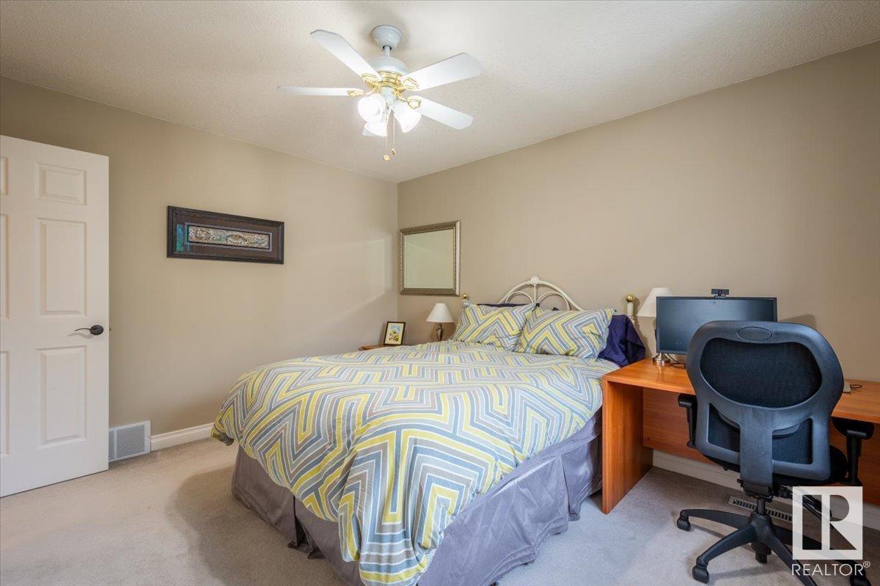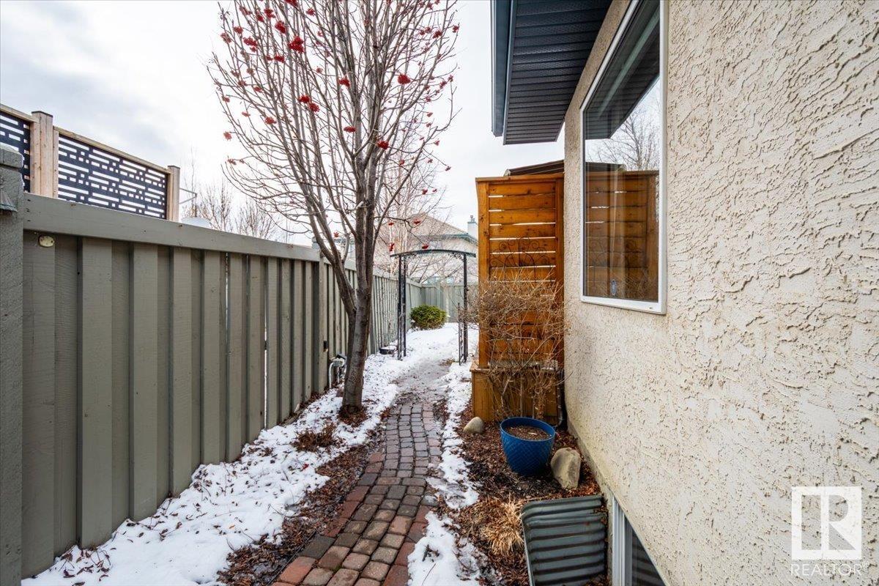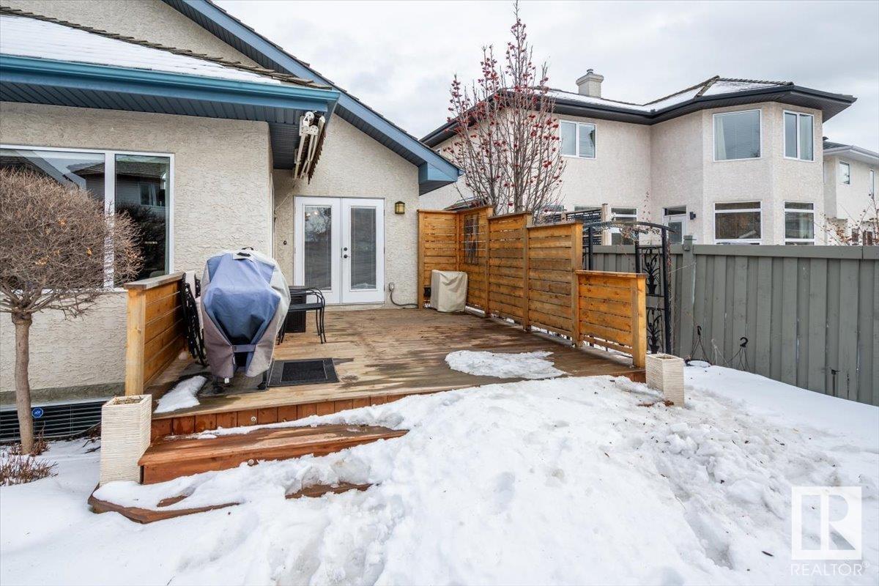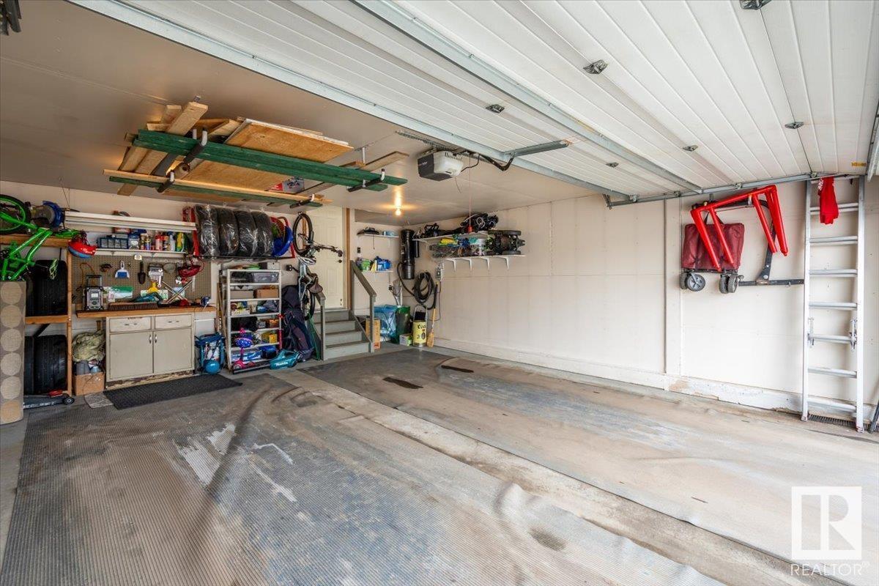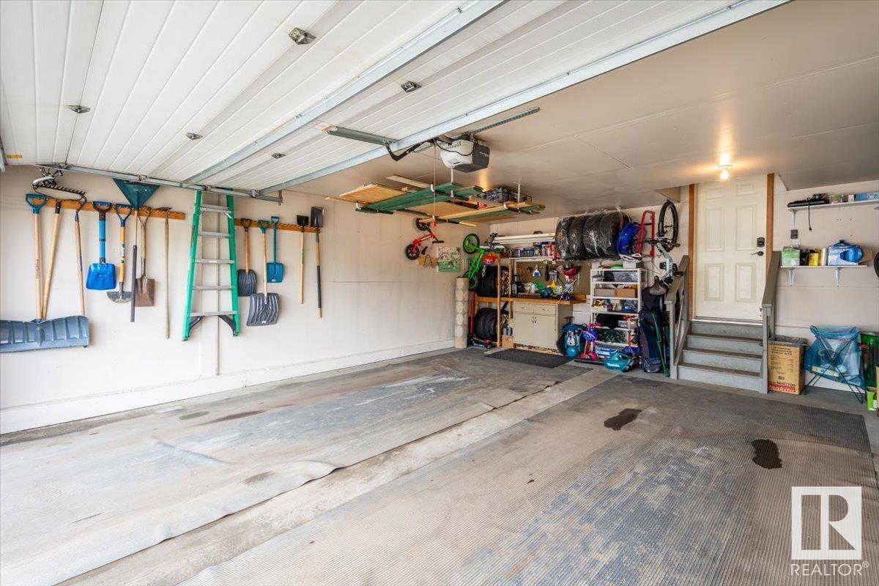2024 Haddow Dr Nw Nw Edmonton, Alberta T6R 2P2
$710,000
Rare opportunity to own a 2,625 sqft home in sought-after Haddow. This pet/smoke-free gem boasts over $100K in upgrades and is near parks, a rec center, schools, shopping, and the river valley. The open-concept main floor features oak hardwood, vaulted ceilings, and abundant natural light. It includes a primary suite with a 4-pce ensuite and walk-in closet, a versatile den/office, and a chef-inspired kitchen with a natural light solartube, granite countertops, and modern appliances. A cozy living room with a double-sided gas fireplace completes the space. Upstairs offers 2 spacious bedrooms, a 4-pce bath, and a large vaulted ceiling bonus room. The framed, insulated basement is ready for customization. Extras: new central A/C, high-efficiency furnace, HWT, central vacuum, updated lighting, and fresh paint. The professionally landscaped yard is a private oasis with mature trees, a fountain, underground sprinklers, an updated deck w/ power awning & BBQ gas line. A cedar shake roof adds to the curb appeal. (id:61585)
Property Details
| MLS® Number | E4427859 |
| Property Type | Single Family |
| Neigbourhood | Haddow |
| Amenities Near By | Playground, Public Transit, Schools, Shopping |
| Features | No Animal Home, No Smoking Home |
| Parking Space Total | 4 |
| Structure | Deck |
Building
| Bathroom Total | 3 |
| Bedrooms Total | 3 |
| Amenities | Vinyl Windows |
| Appliances | Dishwasher, Dryer, Fan, Garage Door Opener Remote(s), Garage Door Opener, Humidifier, Microwave Range Hood Combo, Refrigerator, Storage Shed, Stove, Central Vacuum, Washer, Window Coverings |
| Basement Development | Unfinished |
| Basement Type | Full (unfinished) |
| Ceiling Type | Vaulted |
| Constructed Date | 1998 |
| Construction Style Attachment | Detached |
| Cooling Type | Central Air Conditioning |
| Fire Protection | Smoke Detectors |
| Fireplace Fuel | Gas |
| Fireplace Present | Yes |
| Fireplace Type | Insert |
| Half Bath Total | 1 |
| Heating Type | Forced Air |
| Stories Total | 2 |
| Size Interior | 2,624 Ft2 |
| Type | House |
Parking
| Attached Garage |
Land
| Acreage | No |
| Fence Type | Fence |
| Land Amenities | Playground, Public Transit, Schools, Shopping |
| Size Irregular | 551.47 |
| Size Total | 551.47 M2 |
| Size Total Text | 551.47 M2 |
Rooms
| Level | Type | Length | Width | Dimensions |
|---|---|---|---|---|
| Main Level | Living Room | Measurements not available | ||
| Main Level | Dining Room | Measurements not available | ||
| Main Level | Kitchen | Measurements not available | ||
| Main Level | Family Room | Measurements not available | ||
| Main Level | Den | Measurements not available | ||
| Main Level | Primary Bedroom | Measurements not available | ||
| Main Level | Laundry Room | Measurements not available | ||
| Upper Level | Bedroom 2 | Measurements not available | ||
| Upper Level | Bedroom 3 | Measurements not available | ||
| Upper Level | Bonus Room | Measurements not available |
Contact Us
Contact us for more information

Justin Boyd
Associate
(780) 471-8058
www.realtor.ca/agent/2165383/justin-boyd-11155-65-st-nw-edmonton-alberta-t5w4k2
11155 65 St Nw
Edmonton, Alberta T5W 4K2
(780) 406-0099
(780) 471-8058







