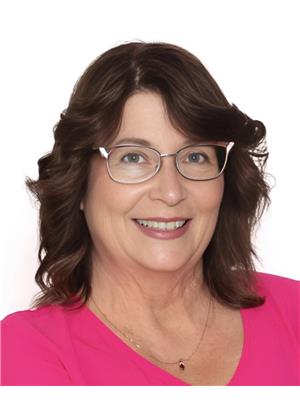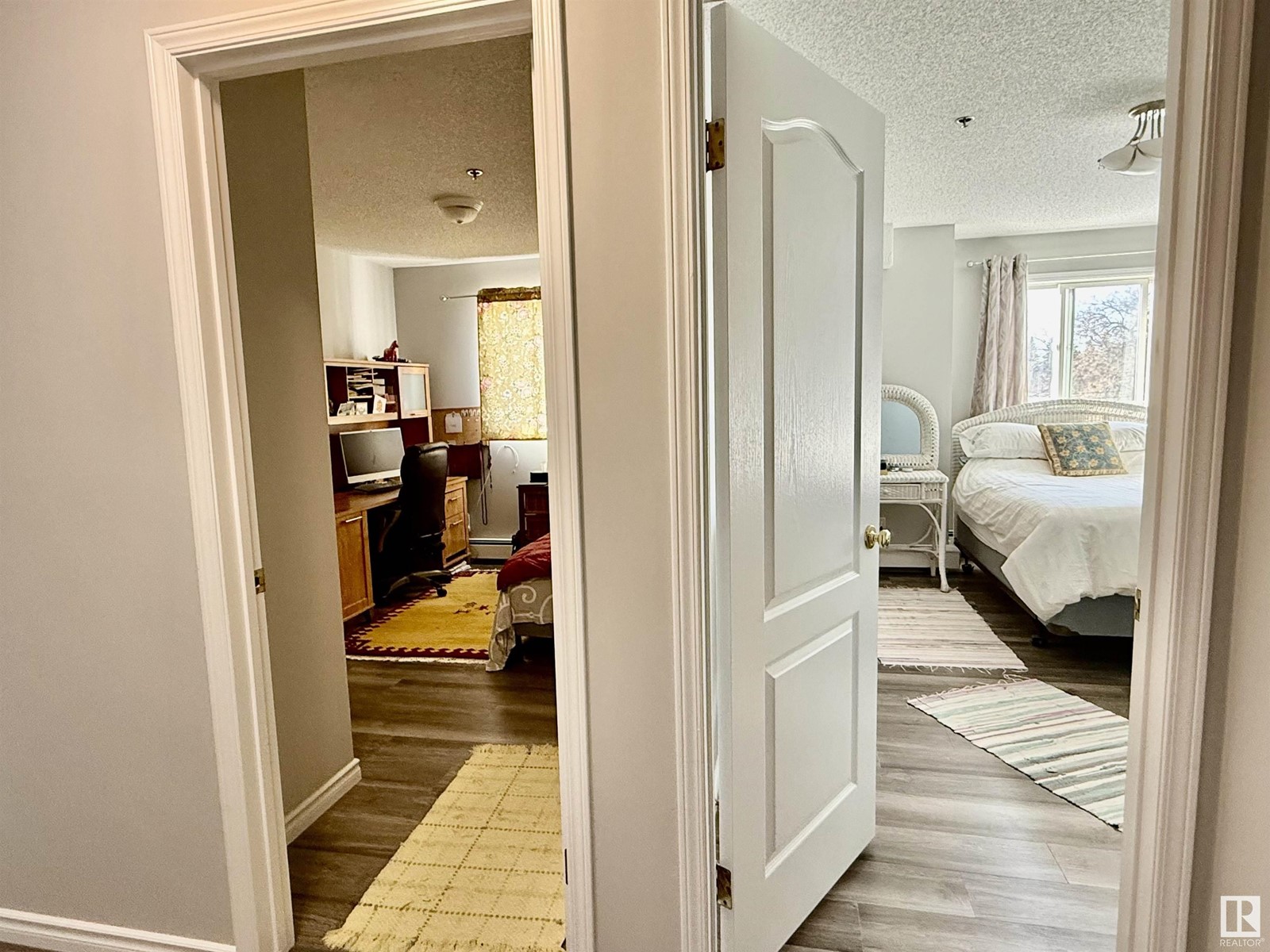#203 4914 53 Av Stony Plain, Alberta T7Z 1S6
$243,000Maintenance, Exterior Maintenance, Insurance, Common Area Maintenance, Landscaping, Other, See Remarks, Water
$453 Monthly
Maintenance, Exterior Maintenance, Insurance, Common Area Maintenance, Landscaping, Other, See Remarks, Water
$453 MonthlyA rare listing in this sought after 55+ Condo that is self managed by conscientious owners. Every detail is looked after in the care of this complex. LOCATION is a simple walk away off Main Street from all amenities in Stony Plain’s downtown. This 2 bdrm, 2 bath unit has been recently renovated with vinyl plank flooring, kitchen and appliances. Bathrooms have been completely redone as well with the main bath having a nice soaker tub. This unit faces SOUTH and has loads of light. it also has air conditioning! Room for a good sized dining table off the kitchen as well as generous living room space. There’s a storage area just on the balcony. The spacious Master bdrm has a walk-through closet to a two pce bath. *2nd bdrm *4-pc bath *Laundry/storage room. There is secure heated underground parking. Off lobby is a social room for visiting/meetings/games etc., inside mail delivery and an elevator taking you to your second floor suite. Security door controls who enters. Be as social or as private as you’d like! (id:61585)
Property Details
| MLS® Number | E4426781 |
| Property Type | Single Family |
| Neigbourhood | Downtown_STPL |
| Amenities Near By | Golf Course, Shopping |
| Features | No Animal Home, No Smoking Home |
Building
| Bathroom Total | 2 |
| Bedrooms Total | 2 |
| Appliances | Dryer, Garage Door Opener, Refrigerator, Stove, Washer |
| Basement Type | None |
| Constructed Date | 1994 |
| Half Bath Total | 1 |
| Heating Type | Hot Water Radiator Heat |
| Size Interior | 1,070 Ft2 |
| Type | Apartment |
Parking
| Underground |
Land
| Acreage | No |
| Land Amenities | Golf Course, Shopping |
| Size Irregular | 91.97 |
| Size Total | 91.97 M2 |
| Size Total Text | 91.97 M2 |
Rooms
| Level | Type | Length | Width | Dimensions |
|---|---|---|---|---|
| Main Level | Living Room | 4.42 m | 4.27 m | 4.42 m x 4.27 m |
| Main Level | Dining Room | 3.05 m | 2.44 m | 3.05 m x 2.44 m |
| Main Level | Kitchen | 2.9 m | 2.44 m | 2.9 m x 2.44 m |
| Main Level | Primary Bedroom | 3.2 m | 4.27 m | 3.2 m x 4.27 m |
| Main Level | Bedroom 2 | 2.74 m | 3.2 m | 2.74 m x 3.2 m |
Contact Us
Contact us for more information

Heather M. Joyes
Associate
(780) 481-1144
www.heathersellshomes.ca/
www.facebook.com/TheJoyesofRealEstate/
instagram.com/heatherjoyes/
201-5607 199 St Nw
Edmonton, Alberta T6M 0M8
(780) 481-2950
(780) 481-1144


























