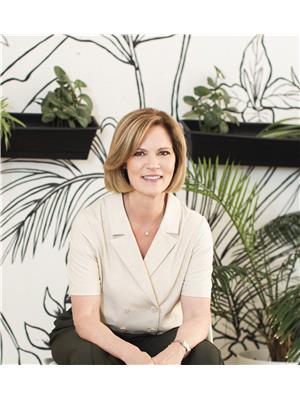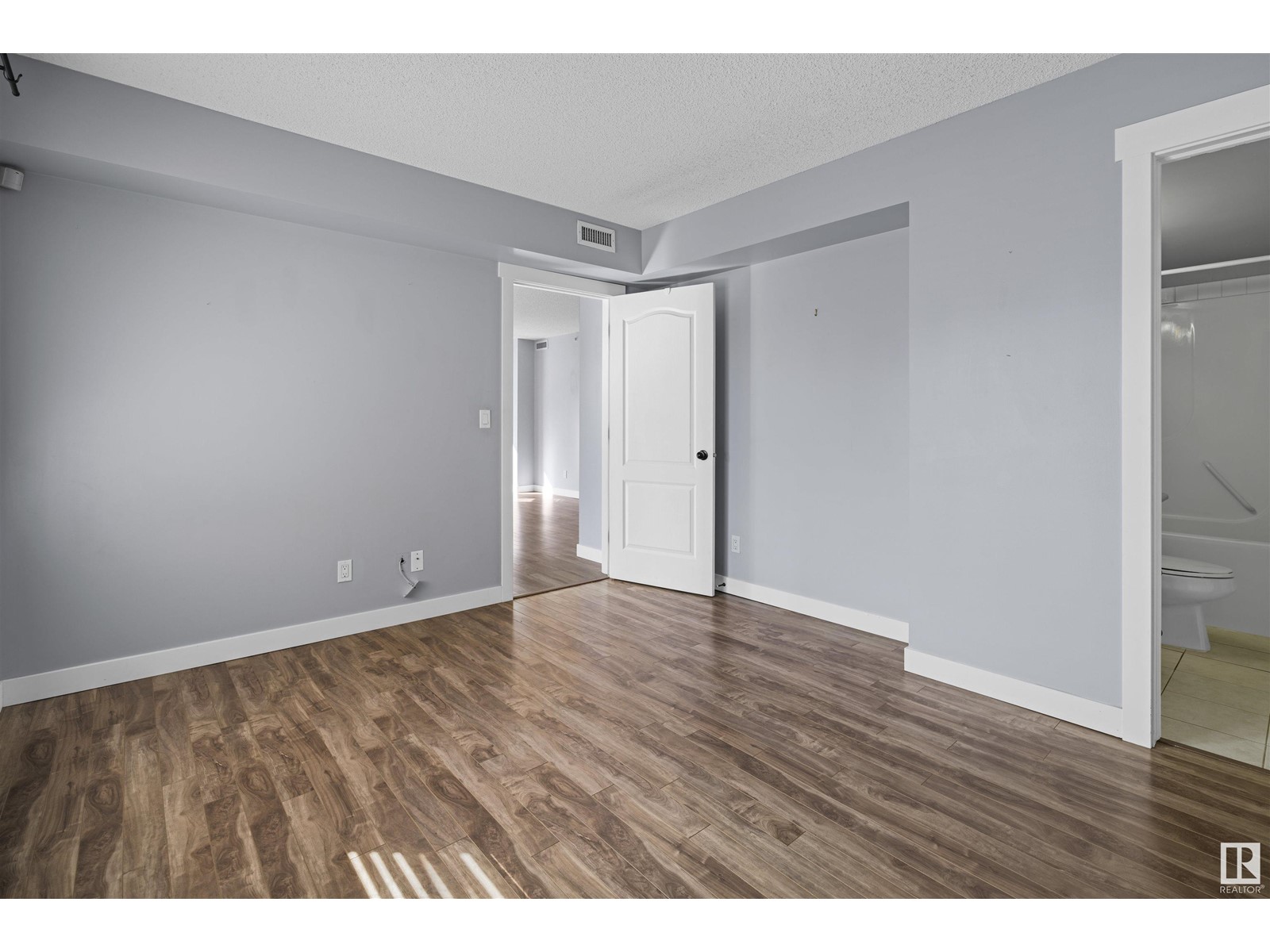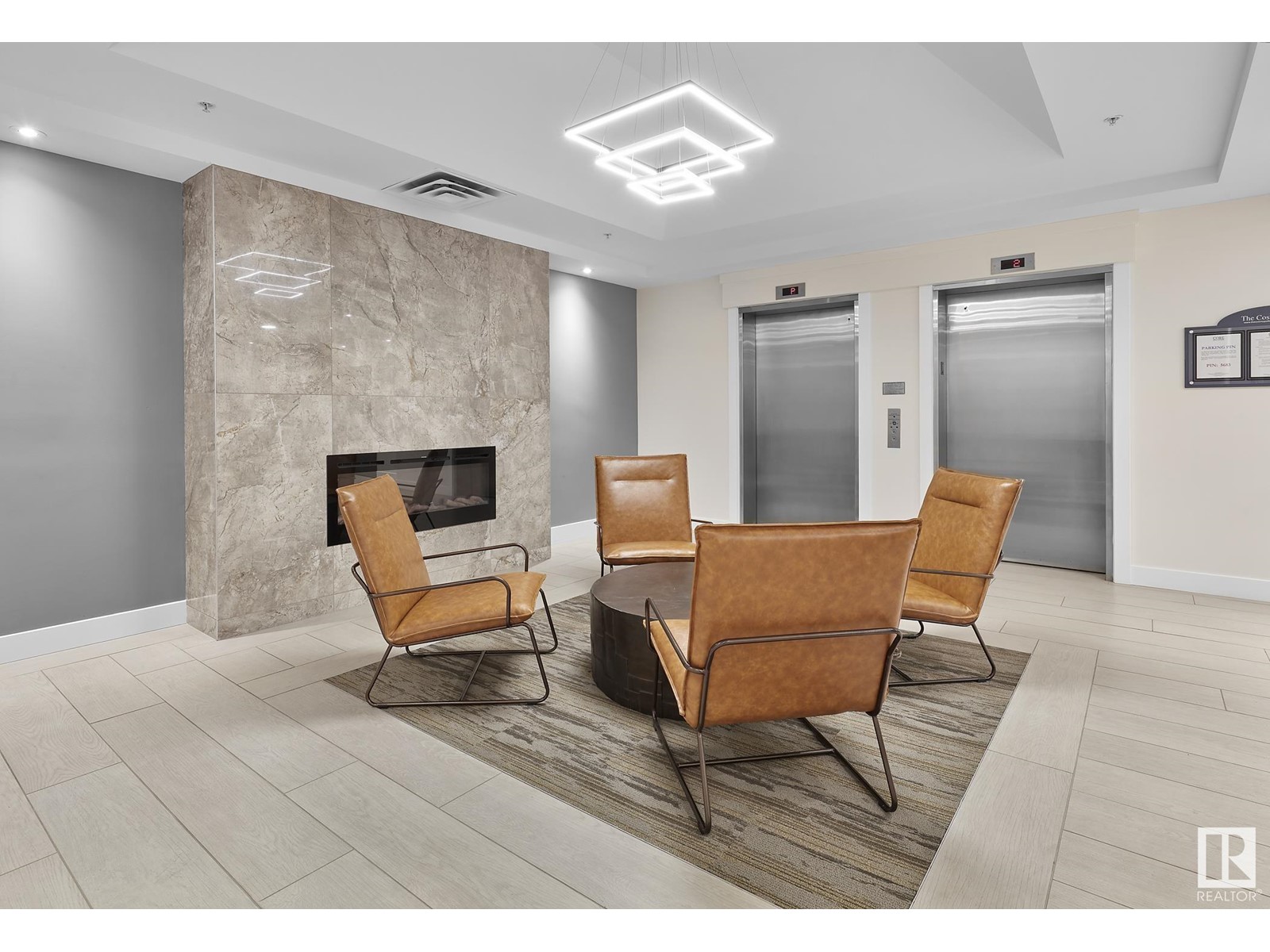#204 10909 103 Av Nw Edmonton, Alberta T5K 2W7
$309,900Maintenance, Exterior Maintenance, Heat, Insurance, Common Area Maintenance, Property Management, Other, See Remarks, Water
$456.67 Monthly
Maintenance, Exterior Maintenance, Heat, Insurance, Common Area Maintenance, Property Management, Other, See Remarks, Water
$456.67 MonthlyPrime location! Stylish 907 Sq.Ft. 2nd-floor condo close to shopping, restaurants, LRT, buses, Grant MacEwan & U of A. Featuring a modern open layout with bedrooms conveniently separated by the living area. The primary bedroom boasts a 4-piece ensuite & walk-in closet; the second bedroom directly connects to a 3-piece bath. Sleek kitchen with granite counters, under-mount sink, glass tile backsplash & pantry. Fresh colour scheme, laminate floors, updated trim and more. Enjoy in-suite laundry, air conditioning, stainless appliances, and a gas line for your BBQ—superior soundproofing & fire safety with 8 concrete walls. The main-floor fitness room is titled Underground Parking (Unit #58). Massive 400 Sq.Ft. balcony—perfect for entertaining friends & family! (id:61585)
Property Details
| MLS® Number | E4430404 |
| Property Type | Single Family |
| Neigbourhood | Downtown (Edmonton) |
| Amenities Near By | Public Transit, Schools, Shopping |
| Features | See Remarks |
| Structure | Patio(s) |
Building
| Bathroom Total | 2 |
| Bedrooms Total | 2 |
| Appliances | Dishwasher, Microwave, Refrigerator, Stove, Washer |
| Basement Type | None |
| Constructed Date | 2004 |
| Heating Type | Forced Air |
| Size Interior | 910 Ft2 |
| Type | Apartment |
Parking
| Heated Garage | |
| Underground |
Land
| Acreage | No |
| Land Amenities | Public Transit, Schools, Shopping |
| Size Irregular | 22.41 |
| Size Total | 22.41 M2 |
| Size Total Text | 22.41 M2 |
Rooms
| Level | Type | Length | Width | Dimensions |
|---|---|---|---|---|
| Main Level | Living Room | 5.73 m | 3.02 m | 5.73 m x 3.02 m |
| Main Level | Dining Room | 5.23 m | 2.97 m | 5.23 m x 2.97 m |
| Main Level | Kitchen | 2.81 m | 2.65 m | 2.81 m x 2.65 m |
| Main Level | Primary Bedroom | 3.84 m | 3.45 m | 3.84 m x 3.45 m |
| Main Level | Bedroom 2 | 3.34 m | 3.32 m | 3.34 m x 3.32 m |
Contact Us
Contact us for more information

Chris Proctor
Associate
(780) 435-0100
www.proctorteam.com/
301-11044 82 Ave Nw
Edmonton, Alberta T6G 0T2
(780) 438-2500
(780) 435-0100

Patti Proctor
Associate
(780) 435-0100
proctorteam.com/
www.instagram.com/pattiproctor/
301-11044 82 Ave Nw
Edmonton, Alberta T6G 0T2
(780) 438-2500
(780) 435-0100







































