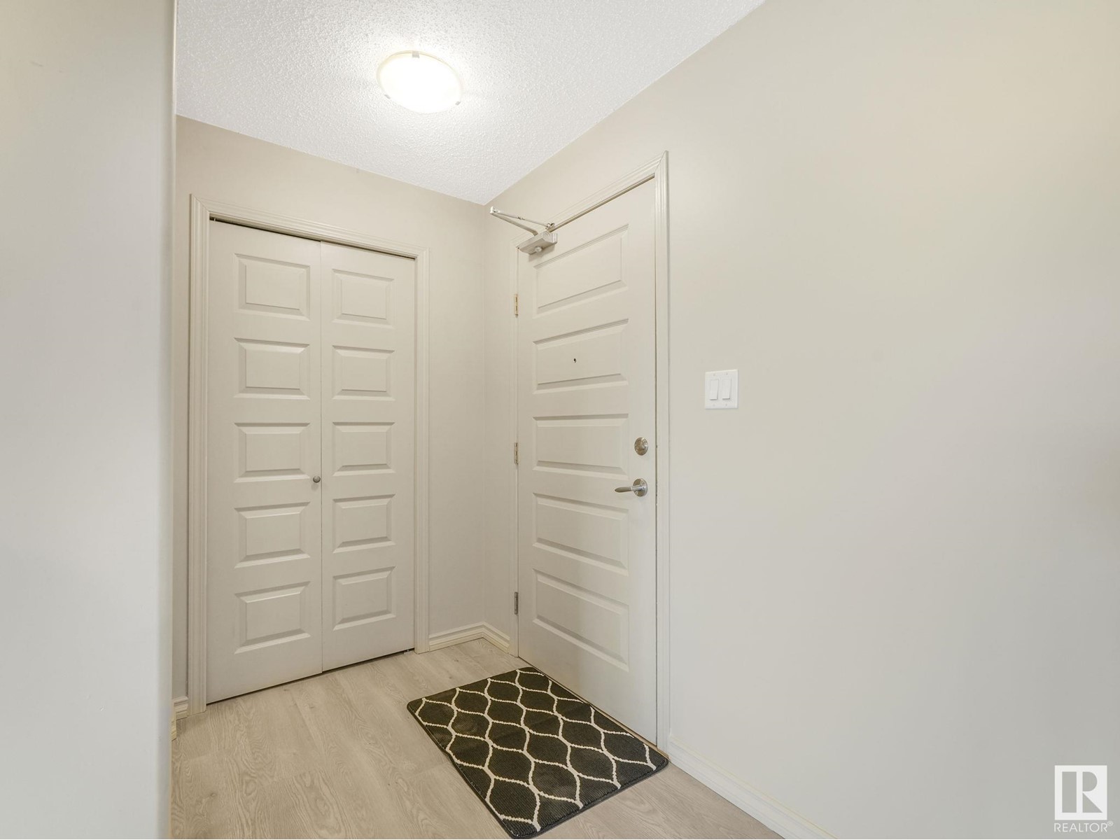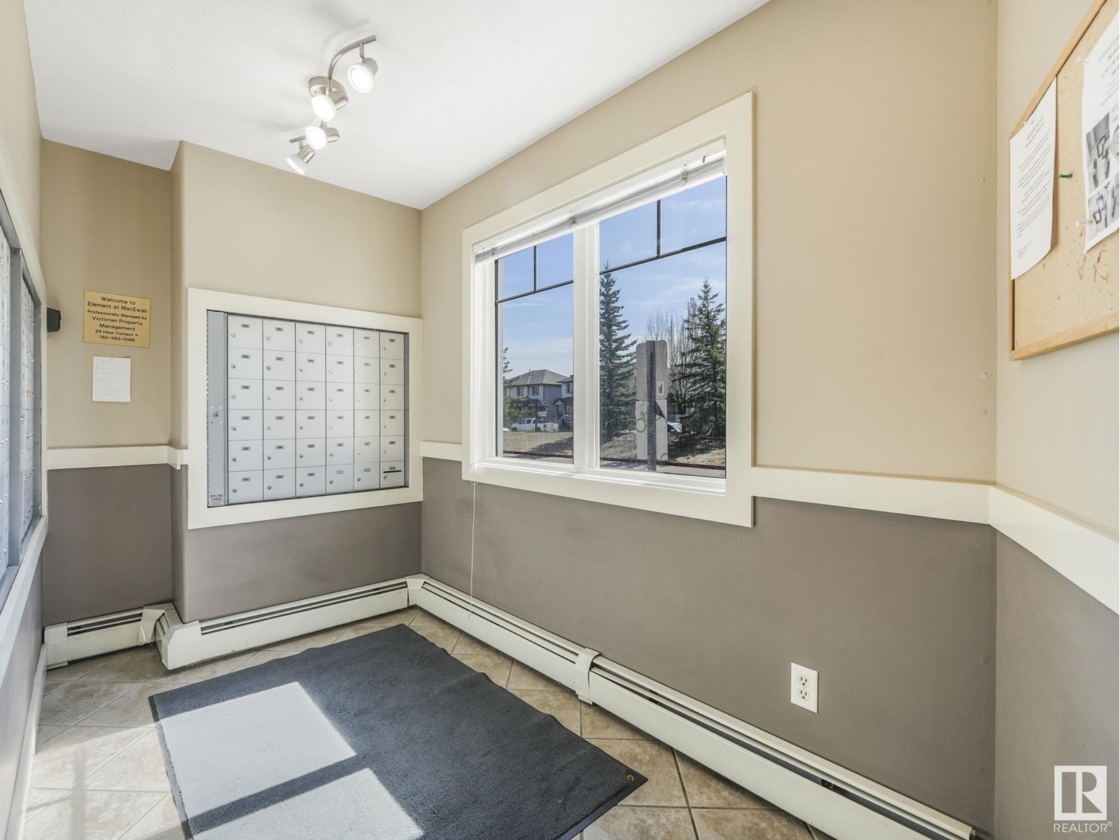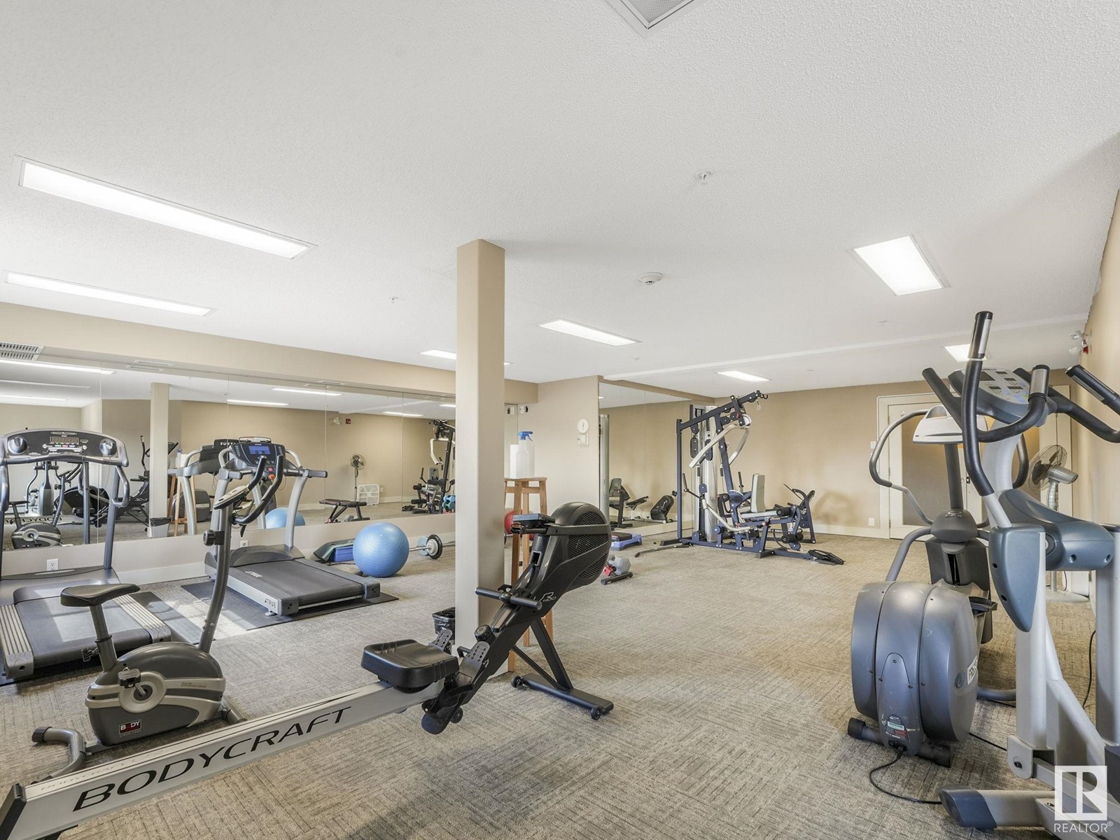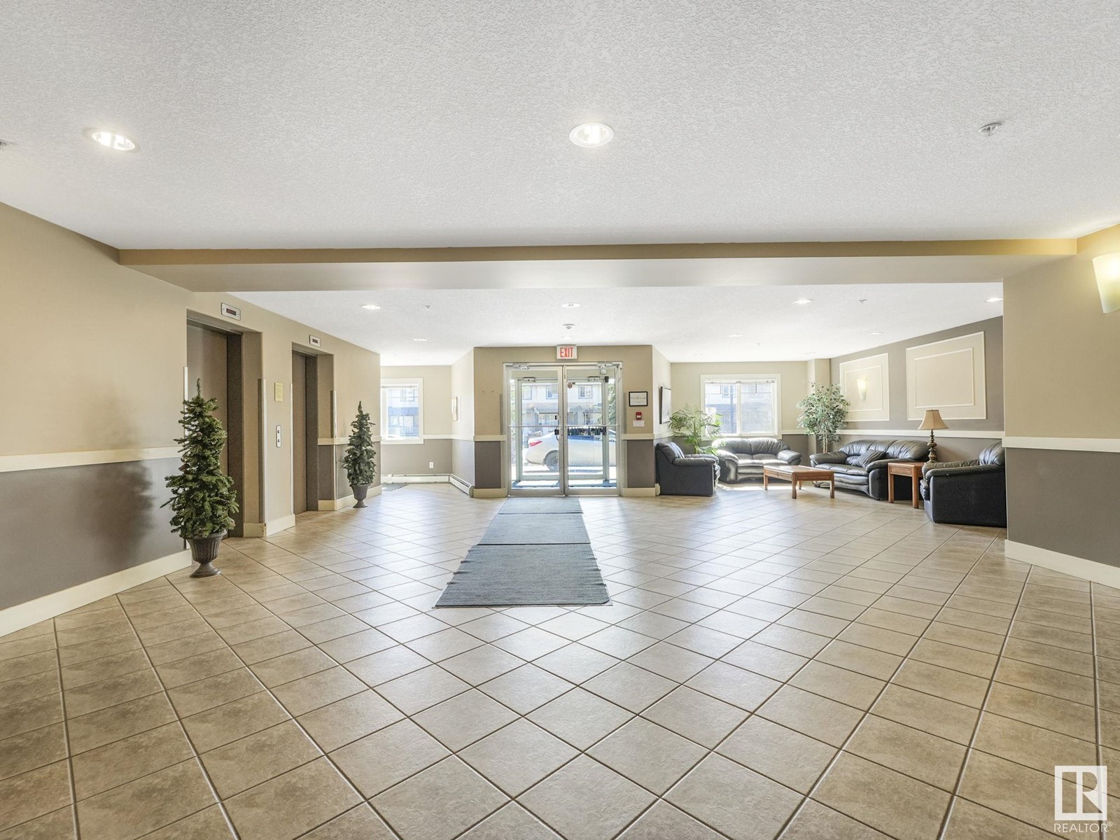#204 646 Mcallister Lo Sw Edmonton, Alberta T6W 0B5
$218,800Maintenance, Exterior Maintenance, Insurance, Common Area Maintenance, Landscaping, Property Management, Other, See Remarks, Water
$477.80 Monthly
Maintenance, Exterior Maintenance, Insurance, Common Area Maintenance, Landscaping, Property Management, Other, See Remarks, Water
$477.80 MonthlyBeautiful two-bedroom, two-bath apartment with new flooring & freshly painted &heated underground parking PLUS an energized surface parking. Steps from an excellent pathway & park, seconds from the Henday & minutes from South Edmonton Common & Southgate, this home allows you to leave the feel of the city when you step through the door. This building also offers a social room, a short walk from the in-house gym. No more brushing off snow! Groceries, gas, shopping, fine dining, takeout, schools, golf courses, and a medical center are nearby. The second floor allows for security while providing you with a short walk up the stairs or a ride in the elevator when coming home with groceries or large items. Being able to stand on the patio, backing onto a green space, enjoying a barbecue, watching the sunset or the storms roll in is hard to find in the city. Watch the sunrise over your morning coffee. Enjoy life during special events, seeing the fireworks with no crowds from your own balcony - Priceless! (id:61585)
Property Details
| MLS® Number | E4431758 |
| Property Type | Single Family |
| Neigbourhood | Macewan |
| Amenities Near By | Airport, Playground, Public Transit, Schools, Shopping |
| Features | See Remarks, No Animal Home, No Smoking Home |
Building
| Bathroom Total | 2 |
| Bedrooms Total | 2 |
| Amenities | Vinyl Windows |
| Appliances | Dishwasher, Hood Fan, Refrigerator, Washer/dryer Stack-up |
| Basement Type | None |
| Constructed Date | 2005 |
| Fire Protection | Smoke Detectors |
| Heating Type | Baseboard Heaters |
| Size Interior | 863 Ft2 |
| Type | Apartment |
Parking
| Stall | |
| Underground | |
| See Remarks |
Land
| Acreage | No |
| Land Amenities | Airport, Playground, Public Transit, Schools, Shopping |
| Size Irregular | 75.3 |
| Size Total | 75.3 M2 |
| Size Total Text | 75.3 M2 |
Rooms
| Level | Type | Length | Width | Dimensions |
|---|---|---|---|---|
| Main Level | Living Room | 3 m | 3.96 m | 3 m x 3.96 m |
| Main Level | Dining Room | 1.98 m | 5.91 m | 1.98 m x 5.91 m |
| Main Level | Kitchen | 2.14 m | 5.91 m | 2.14 m x 5.91 m |
| Main Level | Primary Bedroom | 3.5 m | 3.38 m | 3.5 m x 3.38 m |
| Main Level | Bedroom 2 | 3.71 m | 3.14 m | 3.71 m x 3.14 m |
| Main Level | Laundry Room | Measurements not available |
Contact Us
Contact us for more information
Angelica M. Kobek
Associate
www.angelicasells.ca/
www.facebook.com/Angelica-Kobek-Remax-River-City-264303403596053/
www.linkedin.com/in/angelicakobek/
2852 Calgary Tr Nw
Edmonton, Alberta T6J 6V7
(780) 485-5005
(780) 432-6513











































