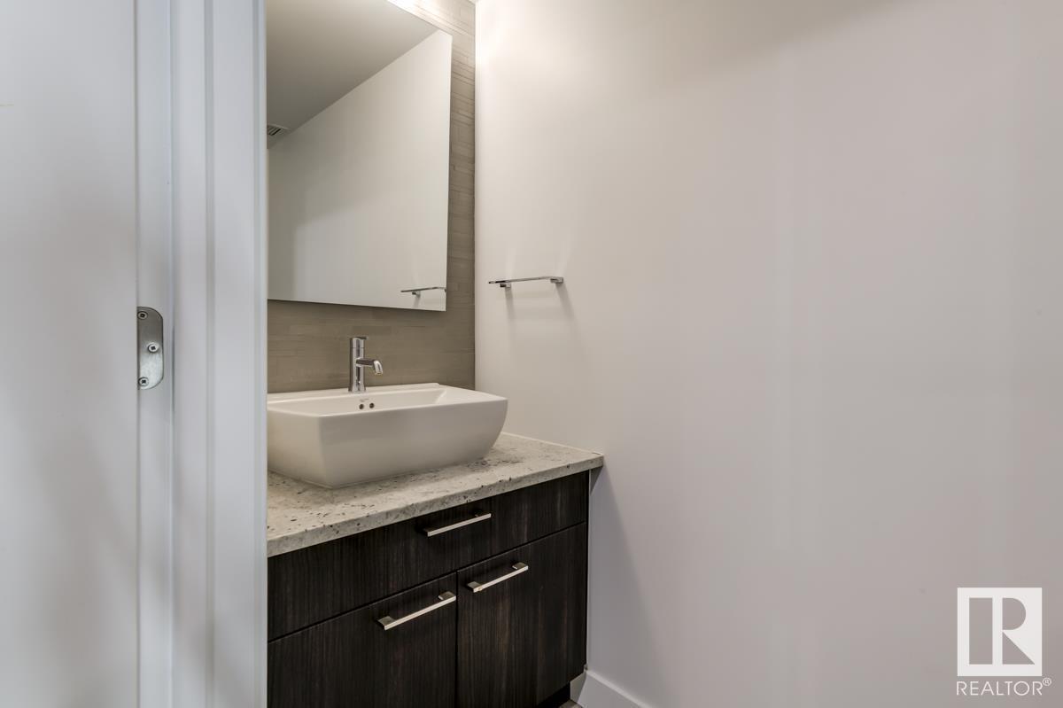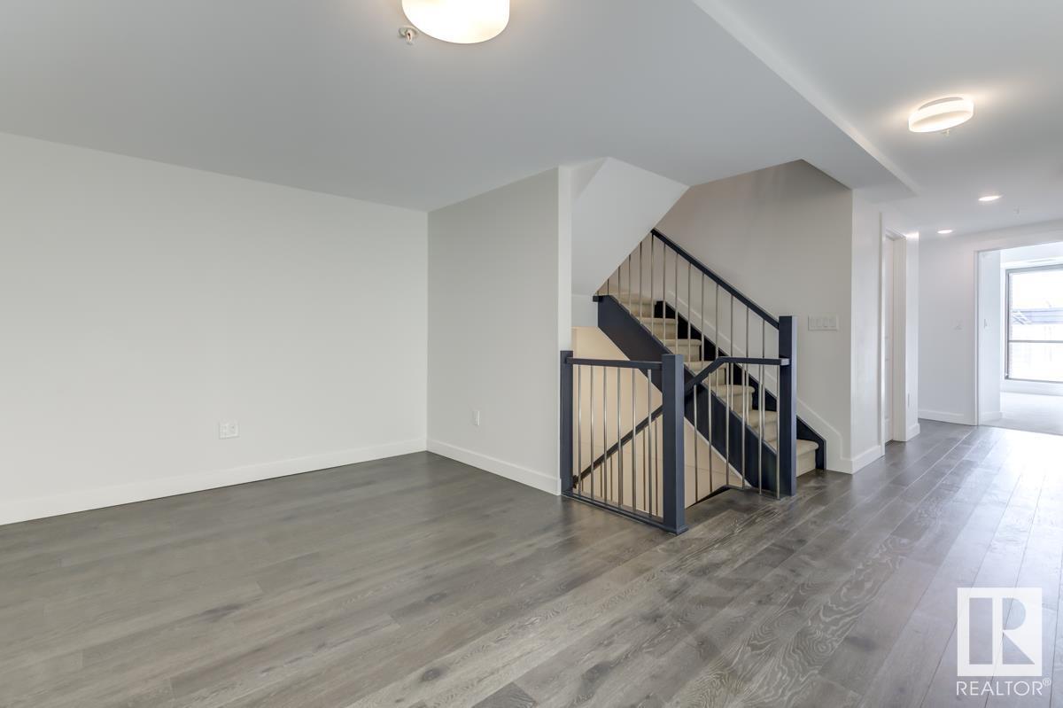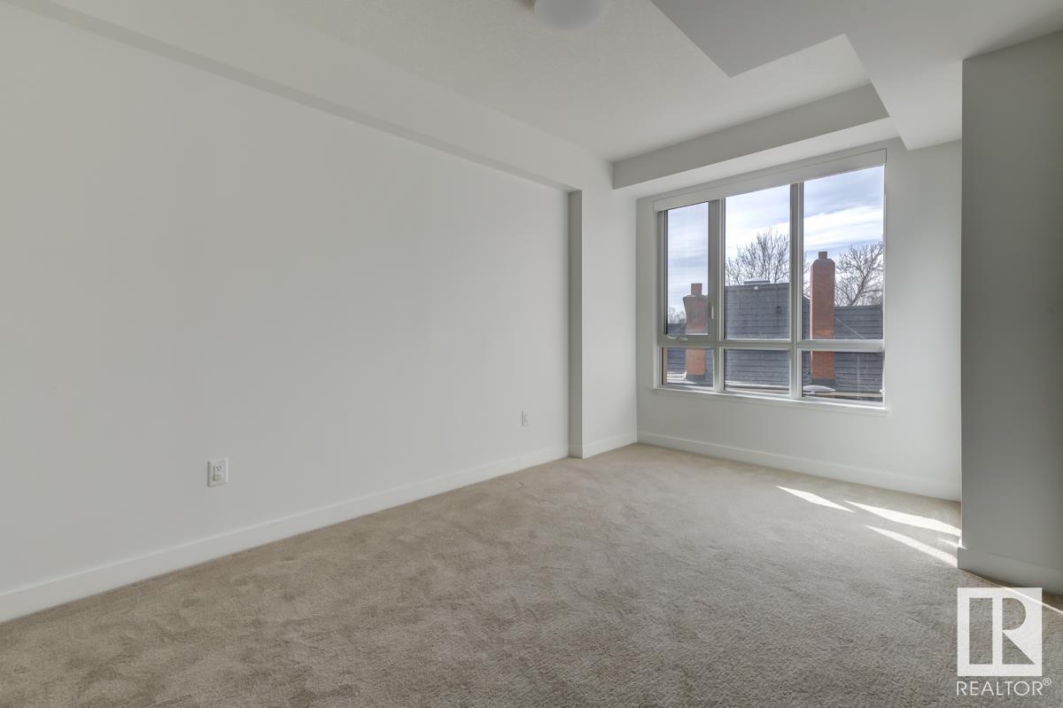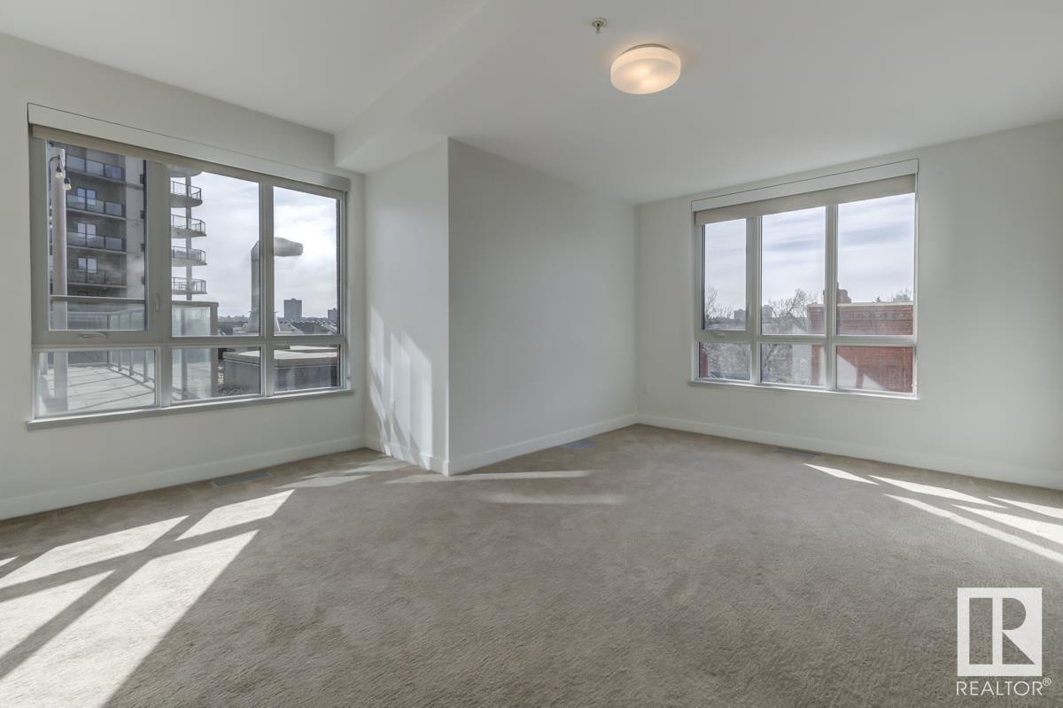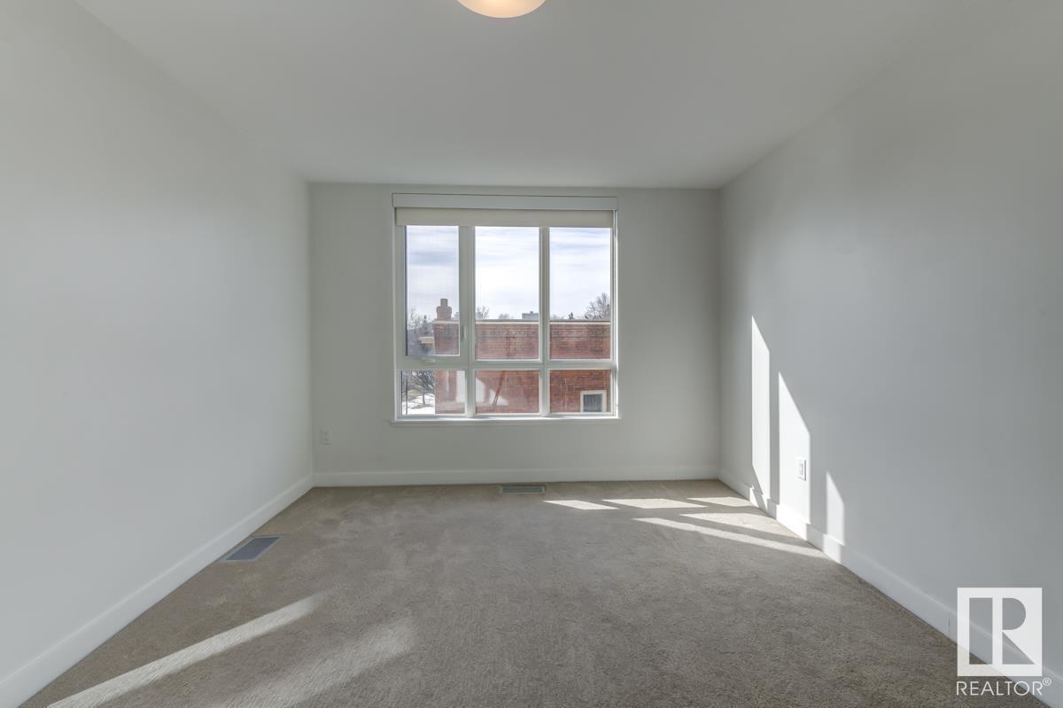#204 9720 106 St Nw Edmonton, Alberta T5K 0K8
$695,000Maintenance, Exterior Maintenance, Heat, Insurance, Other, See Remarks, Property Management, Water
$1,192.35 Monthly
Maintenance, Exterior Maintenance, Heat, Insurance, Other, See Remarks, Property Management, Water
$1,192.35 MonthlyThis ultra-rare, three-storey TOWNHOUSE in Symphony Tower is the pinnacle of luxury living. Spanning 1,908 sq.ft., it offers an unrivaled blend of modern design and sophisticated upgrades. Three spacious bedrooms, two balconies w/ views of Walterdale Bridge & Legislature grounds, & expansive triple pane windows create an airy, light-filled retreat. Exquisite hardwood floors set the tone upon entry, leading to a chefs kitchen w/ sleek two-tone cabinetry, quartz counters, premium S/S appliances—featuring 36 JennAir Gas range—& large island w/ seating. The second level boasts two bedrooms (one w/ a private balcony), bonus rm, laundry, & a chic 4-pc bath. The entire third floor is a lavish primary suite w/ great views & a spa-inspired 5-pc ensuite w/ a jetted tub. Enjoy exclusive access to Symphony Tower’s elite amenities: a state-of-the-art fitness center, elegant social lounge, outdoor terrace, car wash, & 2 coveted heated & secure underground parking spaces. This is an opportunity unlike any other. (id:61585)
Property Details
| MLS® Number | E4427606 |
| Property Type | Single Family |
| Neigbourhood | Downtown (Edmonton) |
| Amenities Near By | Golf Course, Public Transit, Shopping |
| Features | Park/reserve |
| Structure | Patio(s) |
| View Type | City View |
Building
| Bathroom Total | 3 |
| Bedrooms Total | 3 |
| Appliances | Dishwasher, Dryer, Microwave, Refrigerator, Gas Stove(s), Central Vacuum, Washer, Window Coverings |
| Basement Type | None |
| Constructed Date | 2018 |
| Construction Style Attachment | Attached |
| Fireplace Fuel | Gas |
| Fireplace Present | Yes |
| Fireplace Type | Unknown |
| Half Bath Total | 1 |
| Heating Type | Forced Air |
| Stories Total | 3 |
| Size Interior | 1,908 Ft2 |
| Type | Row / Townhouse |
Parking
| Underground |
Land
| Acreage | No |
| Land Amenities | Golf Course, Public Transit, Shopping |
| Size Irregular | 25.71 |
| Size Total | 25.71 M2 |
| Size Total Text | 25.71 M2 |
Rooms
| Level | Type | Length | Width | Dimensions |
|---|---|---|---|---|
| Main Level | Living Room | 3.78 m | 3.2 m | 3.78 m x 3.2 m |
| Main Level | Dining Room | 3.59 m | 3.04 m | 3.59 m x 3.04 m |
| Main Level | Kitchen | 3.09 m | 2.94 m | 3.09 m x 2.94 m |
| Upper Level | Primary Bedroom | 5.4 m | 4.45 m | 5.4 m x 4.45 m |
| Upper Level | Bedroom 2 | 4.55 m | 2.84 m | 4.55 m x 2.84 m |
| Upper Level | Bedroom 3 | 4.55 m | 3.24 m | 4.55 m x 3.24 m |
| Upper Level | Bonus Room | 5.22 m | 4.86 m | 5.22 m x 4.86 m |
| Upper Level | Laundry Room | 2.69 m | 0.89 m | 2.69 m x 0.89 m |
Contact Us
Contact us for more information
Robert J. Leishman
Associate
(780) 481-1144
www.robleishman.com/
201-5607 199 St Nw
Edmonton, Alberta T6M 0M8
(780) 481-2950
(780) 481-1144




















