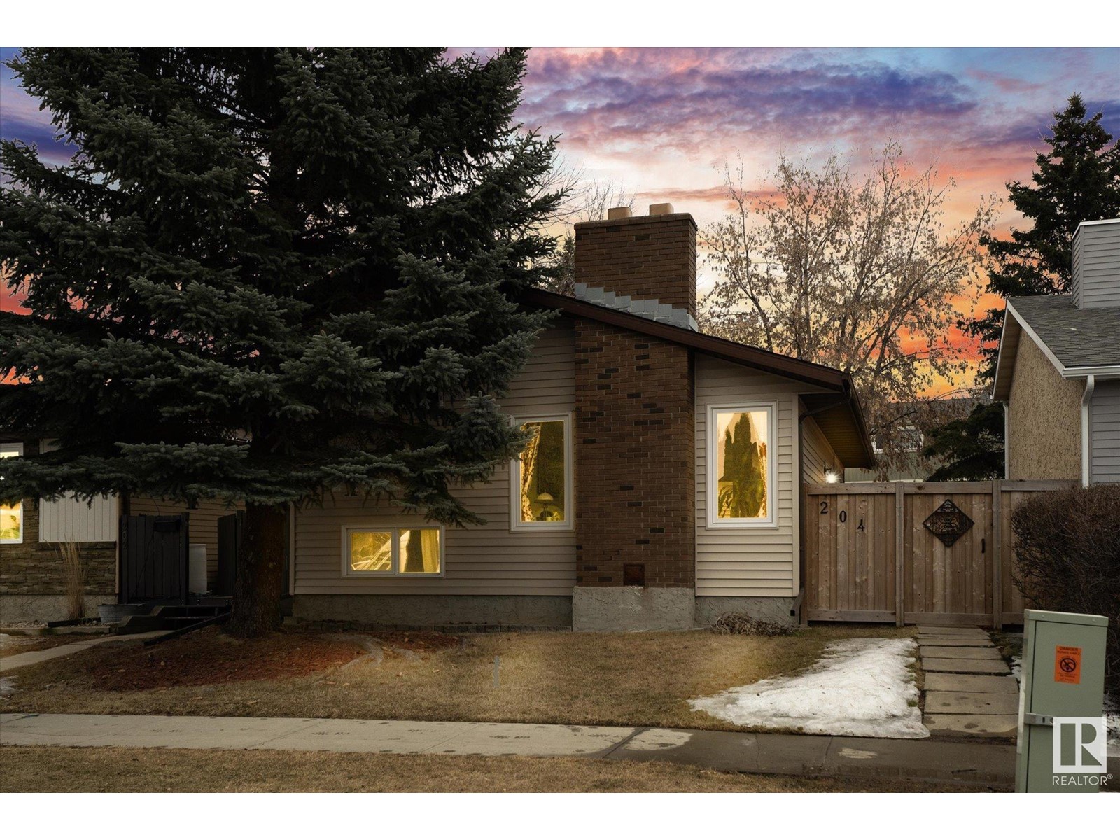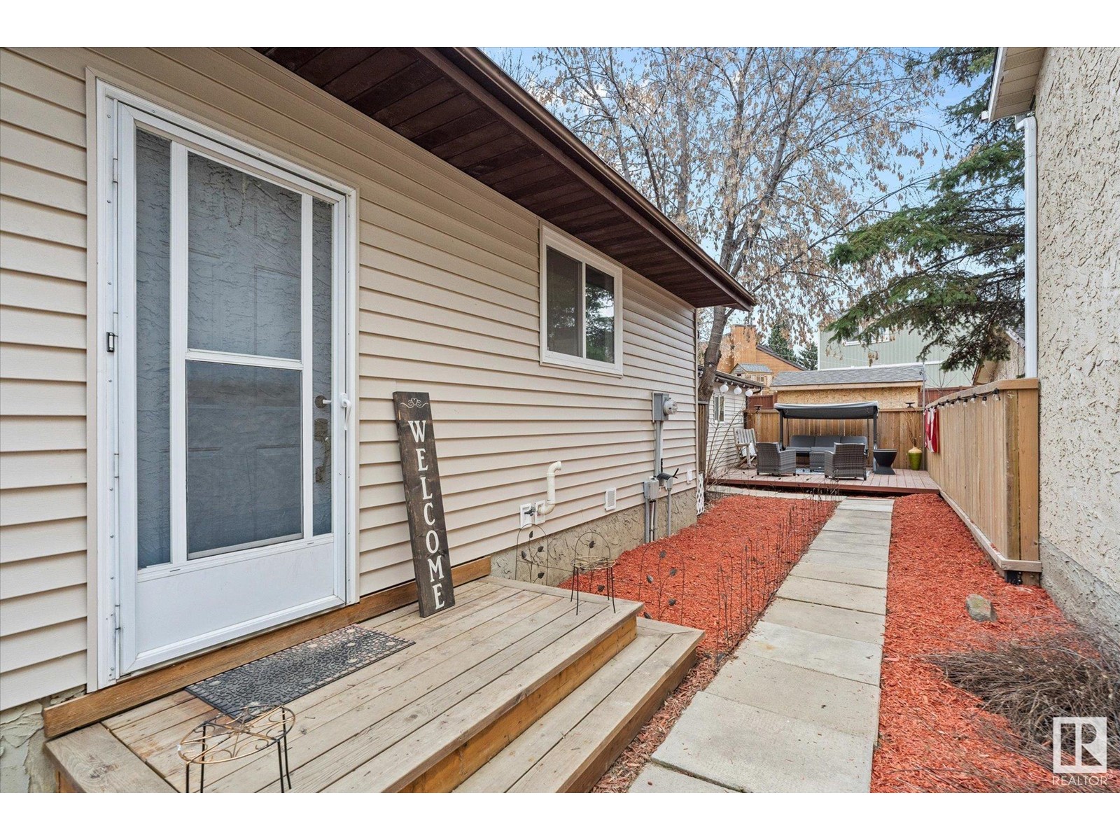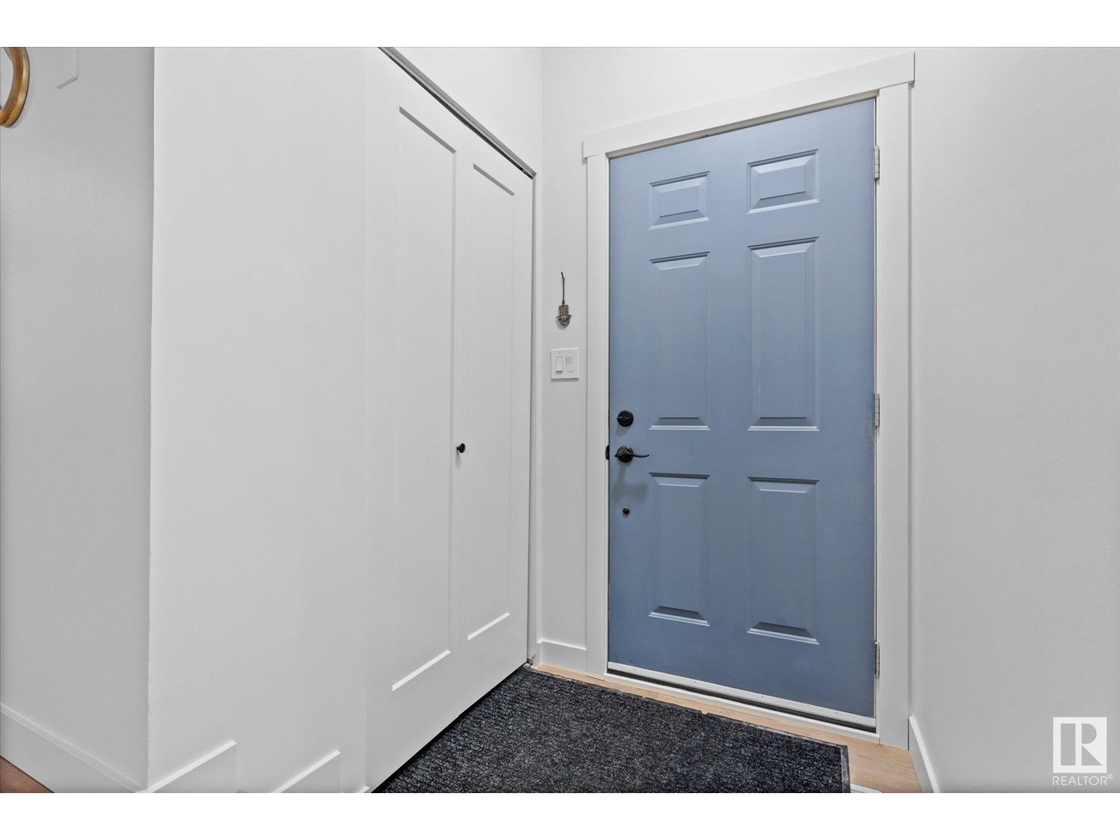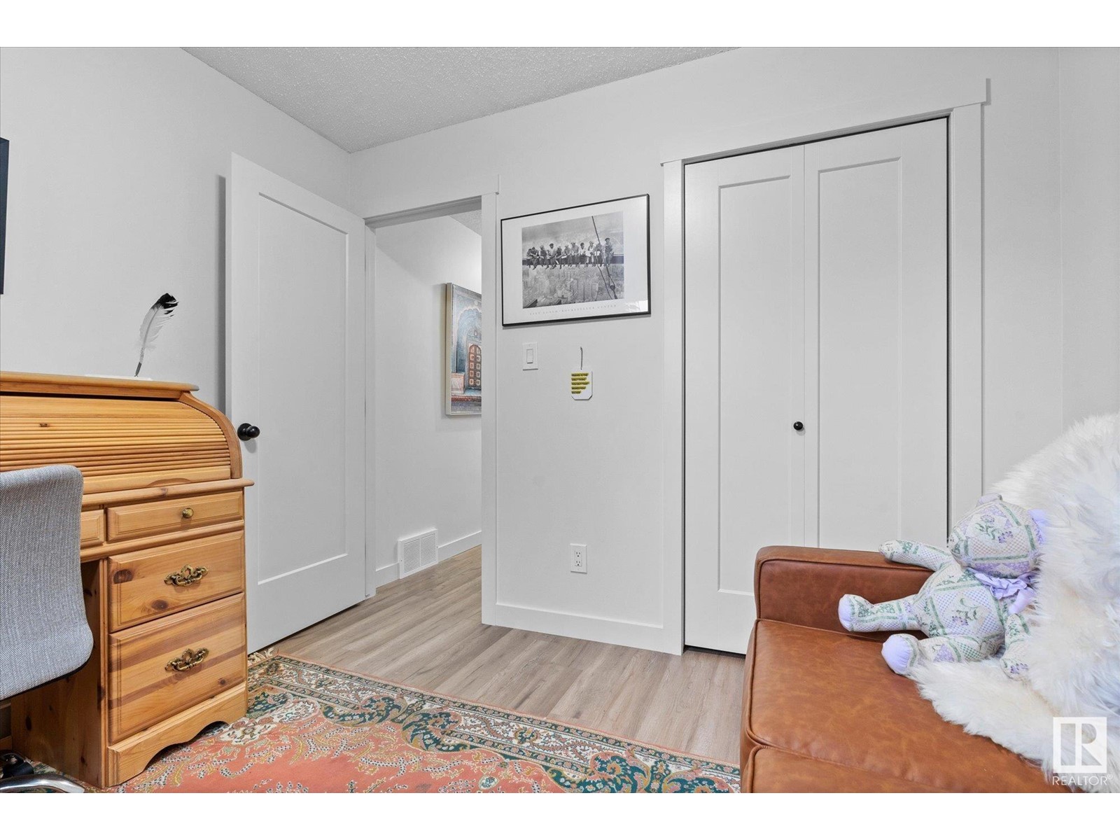204 Weston Dr Spruce Grove, Alberta T7X 1T9
$369,999
Discover the perfect blend of comfort and convenience in this fully renovated 4-level split, located in one of Spruce Grove's most desirable neighborhoods. With 3 spacious bedrooms and 2 beautifully updated bathrooms, this home is truly move-in ready. The interior has been freshly painted, offering a clean, modern feel throughout. The stylish kitchen boasts brand new appliances, perfect for cooking and entertaining. The newer furnace and hot water tank ensure energy efficiency and peace of mind. Outside, you'll find a new shed for additional storage, perfect for all your outdoor gear. Spruce Grove is a vibrant and growing community, offering excellent schools, parks, shopping, and easy access to major roadways, making it the ideal place to call home. Whether you're enjoying the outdoors or relaxing inside your cozy living room, this home provides everything you need for a comfortable lifestyle. Don’t miss the chance to own this exceptional property in a fantastic location! (id:61585)
Property Details
| MLS® Number | E4427670 |
| Property Type | Single Family |
| Neigbourhood | West Grove |
| Amenities Near By | Golf Course, Playground, Schools, Shopping |
| Features | No Smoking Home |
| Structure | Deck |
Building
| Bathroom Total | 2 |
| Bedrooms Total | 3 |
| Amenities | Vinyl Windows |
| Appliances | Dryer, Garage Door Opener Remote(s), Garage Door Opener, Hood Fan, Refrigerator, Stove, Washer |
| Basement Development | Finished |
| Basement Type | Full (finished) |
| Constructed Date | 1980 |
| Construction Style Attachment | Detached |
| Fireplace Fuel | Wood |
| Fireplace Present | Yes |
| Fireplace Type | Unknown |
| Half Bath Total | 1 |
| Heating Type | Forced Air |
| Size Interior | 917 Ft2 |
| Type | House |
Parking
| Detached Garage |
Land
| Acreage | No |
| Fence Type | Fence |
| Land Amenities | Golf Course, Playground, Schools, Shopping |
| Size Irregular | 325.16 |
| Size Total | 325.16 M2 |
| Size Total Text | 325.16 M2 |
Rooms
| Level | Type | Length | Width | Dimensions |
|---|---|---|---|---|
| Lower Level | Bedroom 3 | 2.81m x 3.75m | ||
| Main Level | Living Room | 3.97m x 4.94m | ||
| Main Level | Dining Room | 1.98m x 3.54m | ||
| Main Level | Kitchen | 1.97m x 4.25m | ||
| Upper Level | Primary Bedroom | 3.03m x 3.93m | ||
| Upper Level | Bedroom 2 | 3.03m x 2.74m |
Contact Us
Contact us for more information
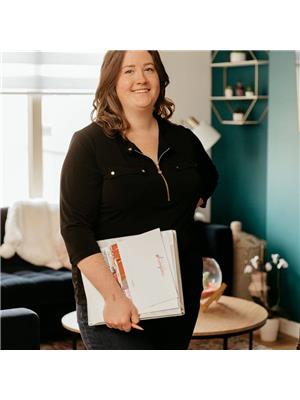
Shelby Chambers
Associate
4-16 Nelson Dr.
Spruce Grove, Alberta T7X 3X3
(780) 962-8580
(780) 962-8998
