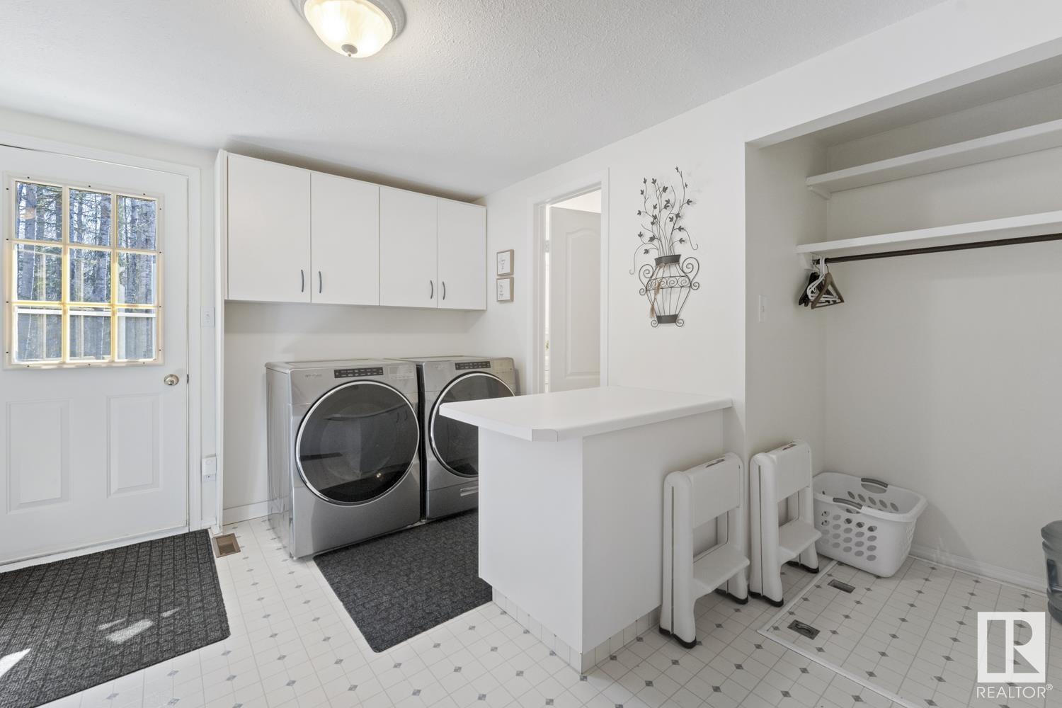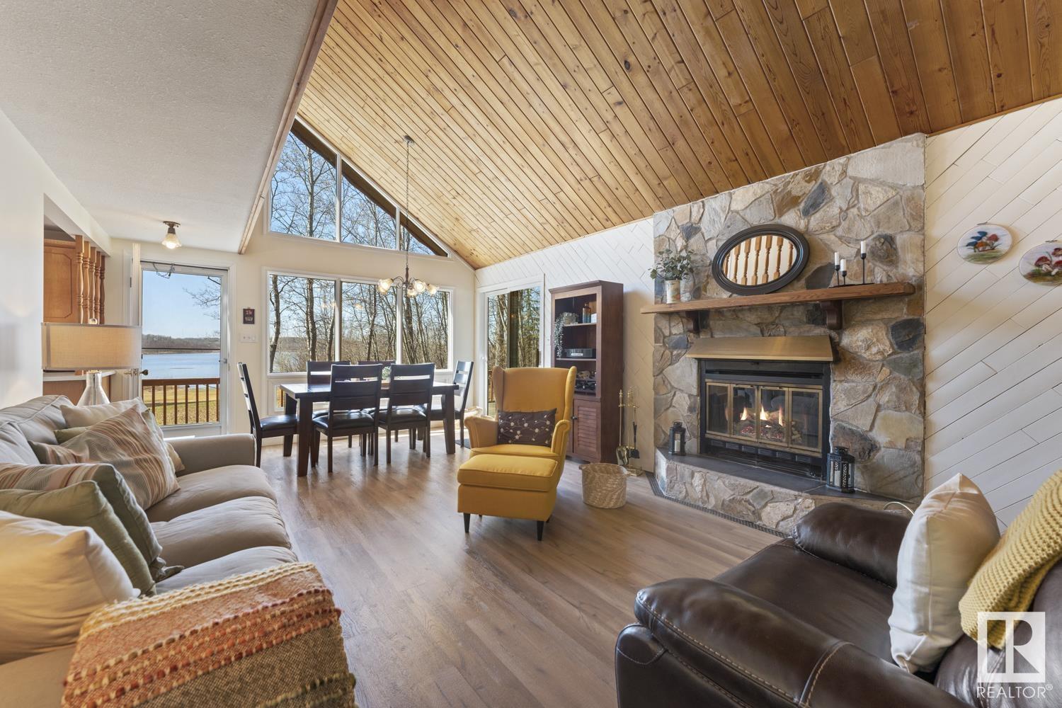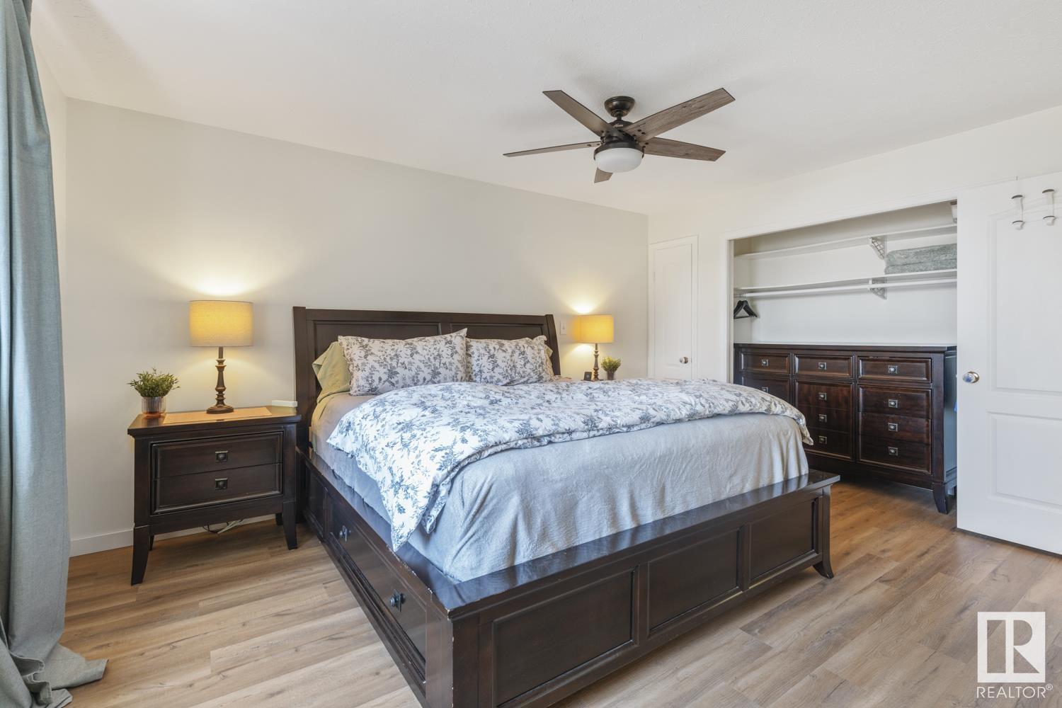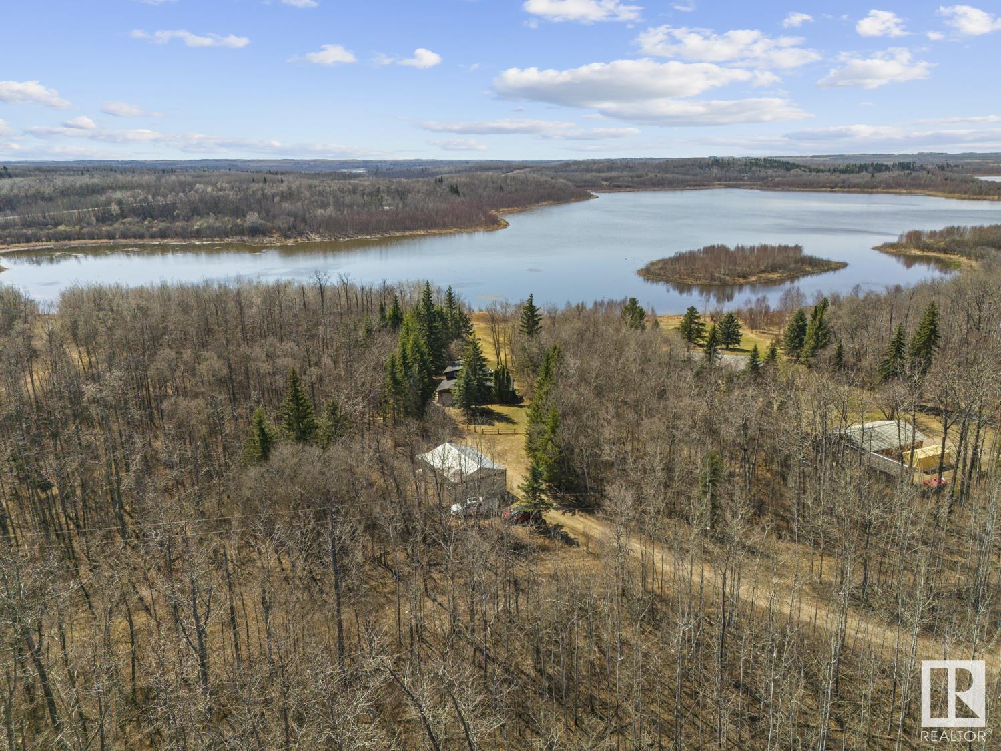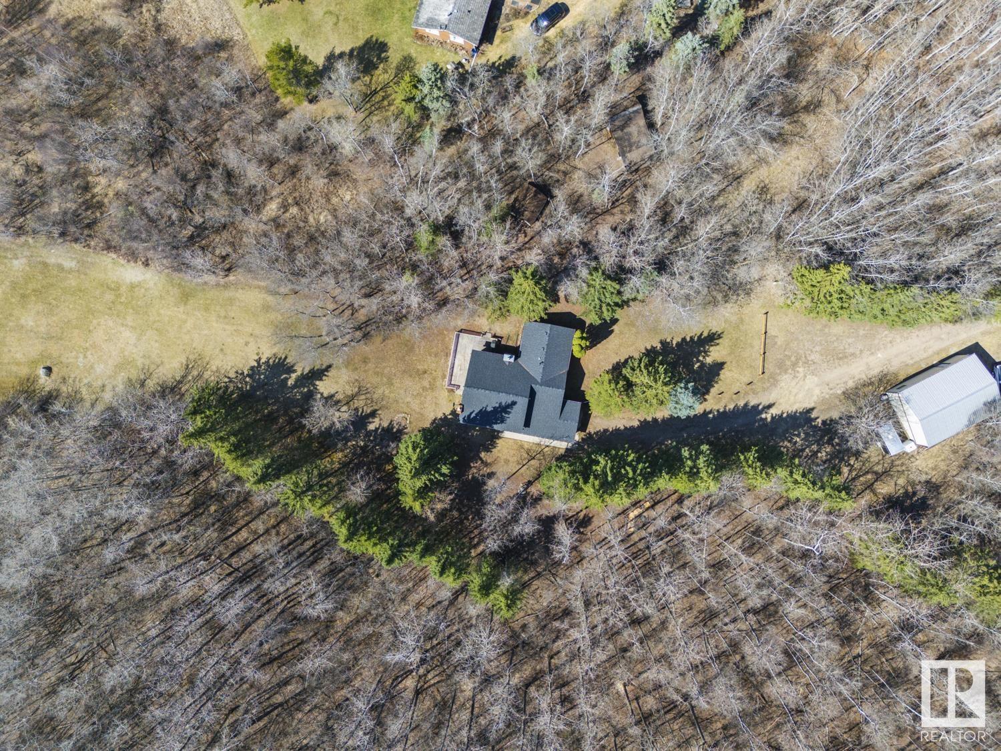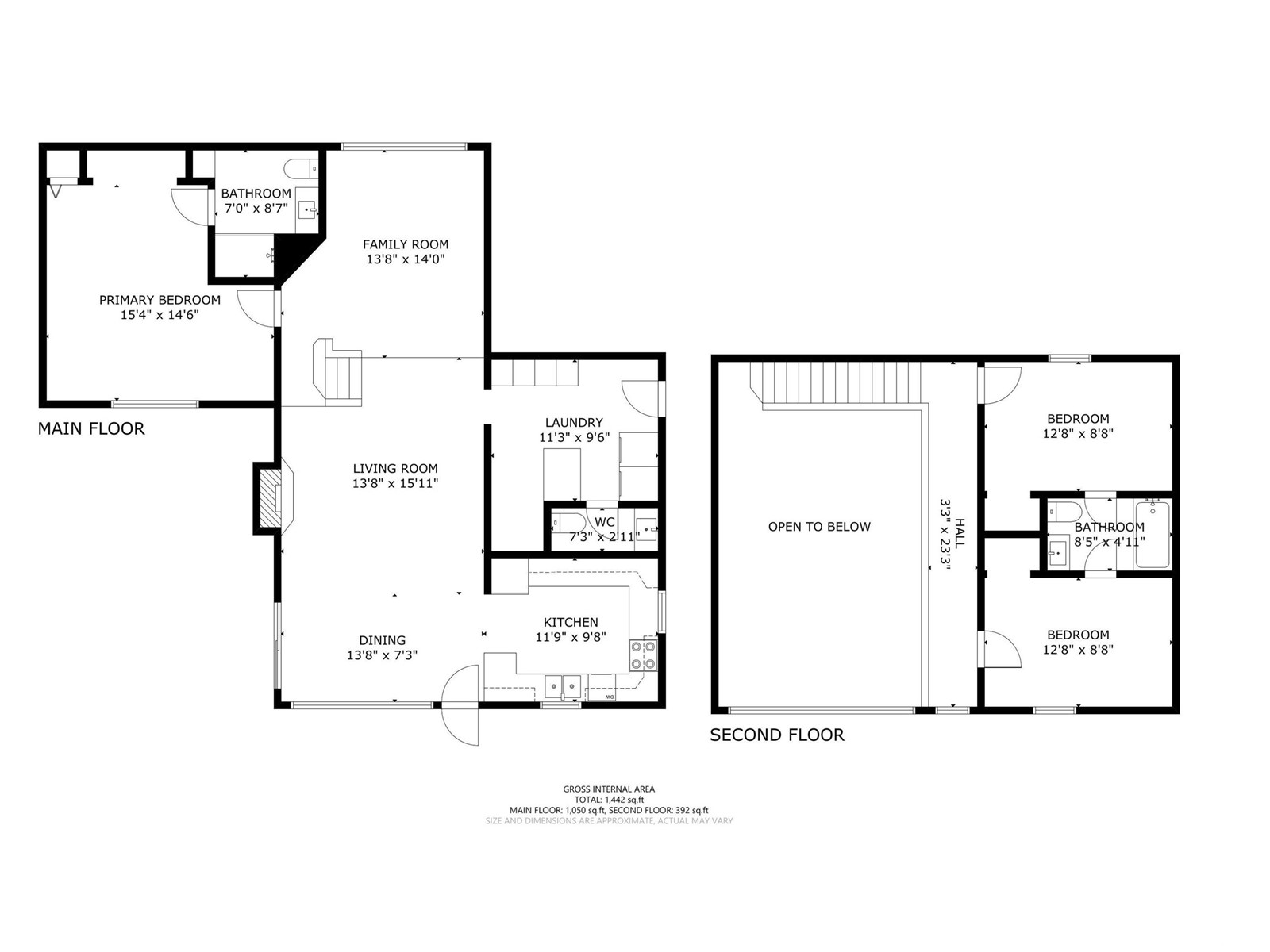#205 60118 Scndry Rural St. Paul County, Alberta T0A 0C0
$359,000
1.85 acres on Lower Mann Lake in the County of St. Paul, an absolute perfect place to call home, whether you're retiring or looking for a home for the whole family, this is the one! Features a main floor primary bedroom with views of the lake and an ensuite. The additional family room right outside the primary bedroom is a great space you could convert to a home office, play area or even a future bedroom. Get home and enjoy the smell of birch burning in the fireplace, original light fixtures and cedar interior left to maintain the character and charm, let your hands sit in suds while doing dishes and gazing outside at the lake. This lovely kitchen is bright, has plenty of cabinets and counter space and a door conveniently heading out to the deck for BBQ's and company. Services include a well, 100amp power, gas furnace and a septic and field. Also features a large outbuilding and single garage. Upgrades include new shingles, flooring, 3 renovated washrooms, washer/dryer and water conditioner. (id:61585)
Property Details
| MLS® Number | E4433164 |
| Property Type | Single Family |
| Neigbourhood | Lower Mann Lake |
| Amenities Near By | Schools |
| Features | Treed |
| Structure | Deck |
| View Type | Lake View |
| Water Front Type | Waterfront |
Building
| Bathroom Total | 3 |
| Bedrooms Total | 3 |
| Appliances | Dryer, Garage Door Opener Remote(s), Garage Door Opener, Refrigerator, Stove, Washer |
| Architectural Style | Bungalow |
| Basement Type | None |
| Ceiling Type | Vaulted |
| Constructed Date | 1980 |
| Construction Style Attachment | Detached |
| Fire Protection | Smoke Detectors |
| Fireplace Fuel | Wood |
| Fireplace Present | Yes |
| Fireplace Type | Unknown |
| Half Bath Total | 1 |
| Heating Type | Forced Air |
| Stories Total | 1 |
| Size Interior | 1,507 Ft2 |
| Type | House |
Parking
| Attached Garage |
Land
| Acreage | Yes |
| Fence Type | Not Fenced |
| Fronts On | Waterfront |
| Land Amenities | Schools |
| Size Irregular | 1.85 |
| Size Total | 1.85 Ac |
| Size Total Text | 1.85 Ac |
Rooms
| Level | Type | Length | Width | Dimensions |
|---|---|---|---|---|
| Main Level | Living Room | Measurements not available | ||
| Main Level | Dining Room | Measurements not available | ||
| Main Level | Kitchen | Measurements not available | ||
| Main Level | Family Room | Measurements not available | ||
| Main Level | Primary Bedroom | 15'4" x 14' | ||
| Upper Level | Bedroom 2 | 12'8" x 8'8 | ||
| Upper Level | Bedroom 3 | 12'8" x 8'8 |
Contact Us
Contact us for more information
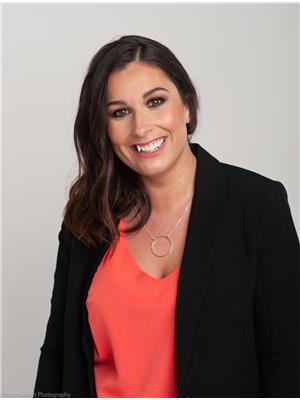
Charity L. Sagert
Associate
(780) 449-3499
5954 Gateway Blvd Nw
Edmonton, Alberta T6H 2H6
(780) 439-3300


