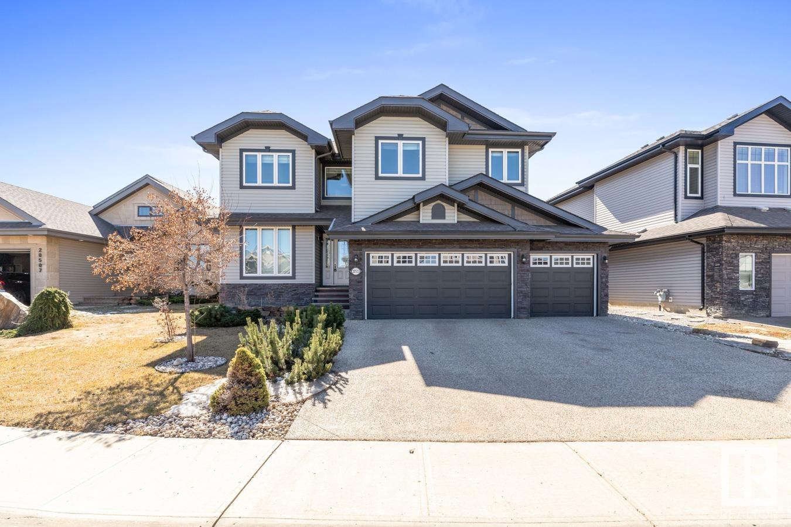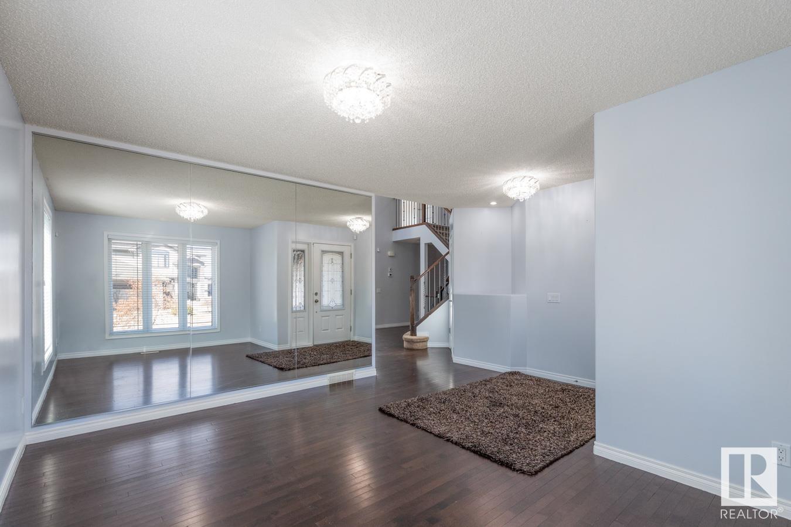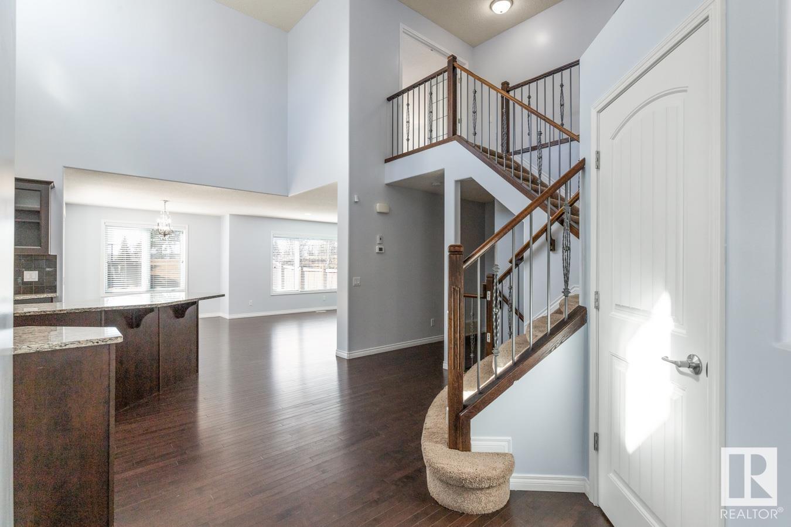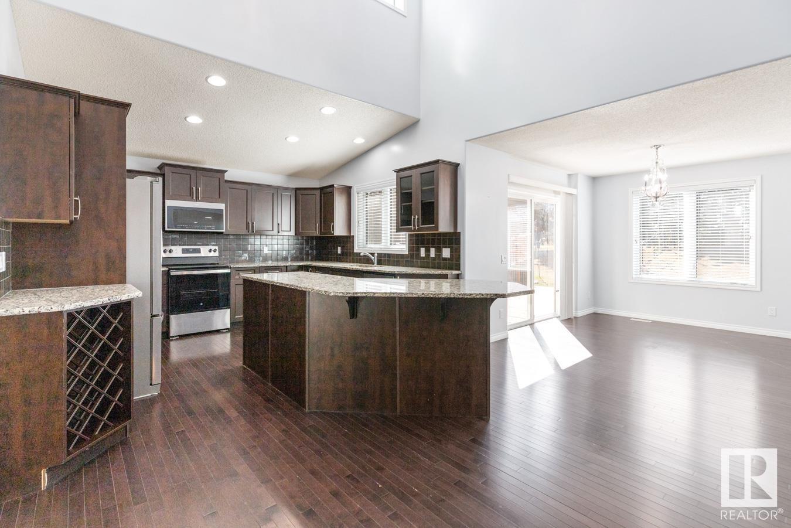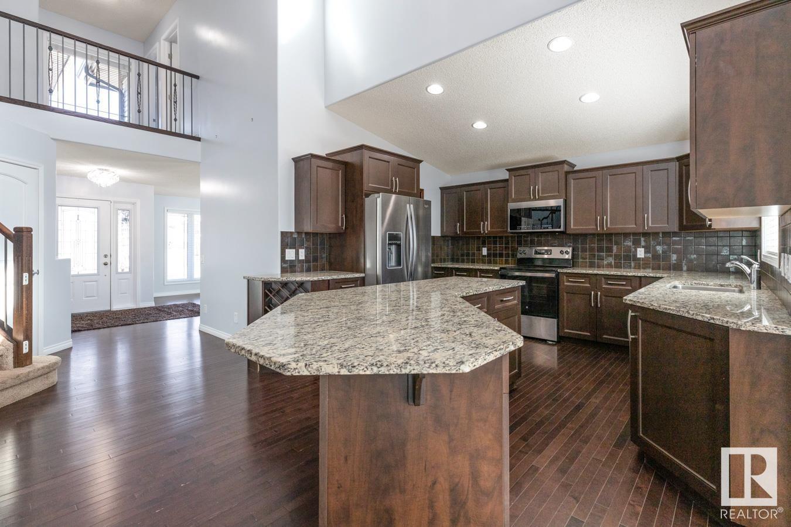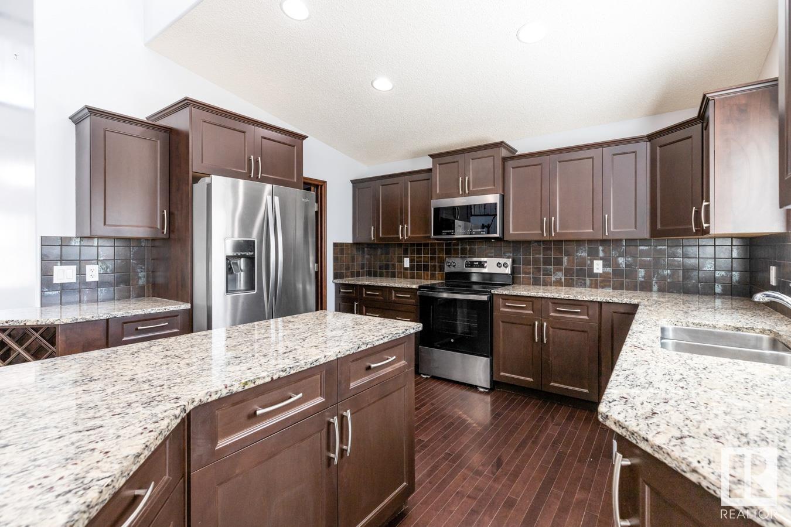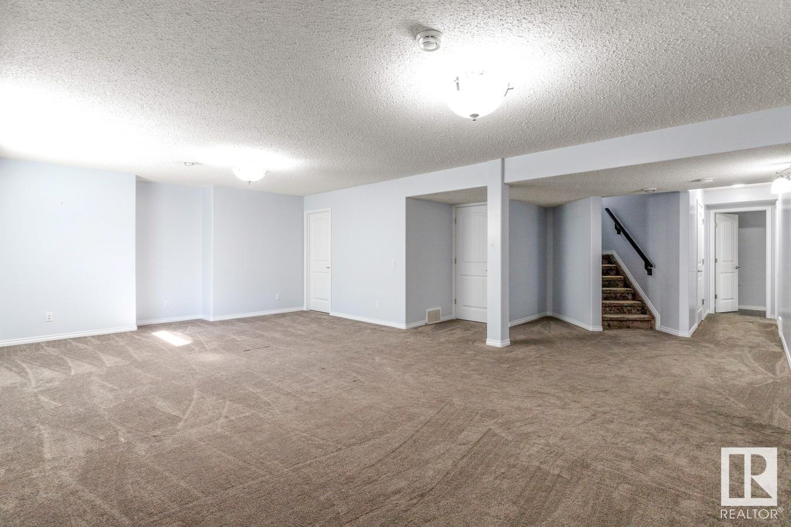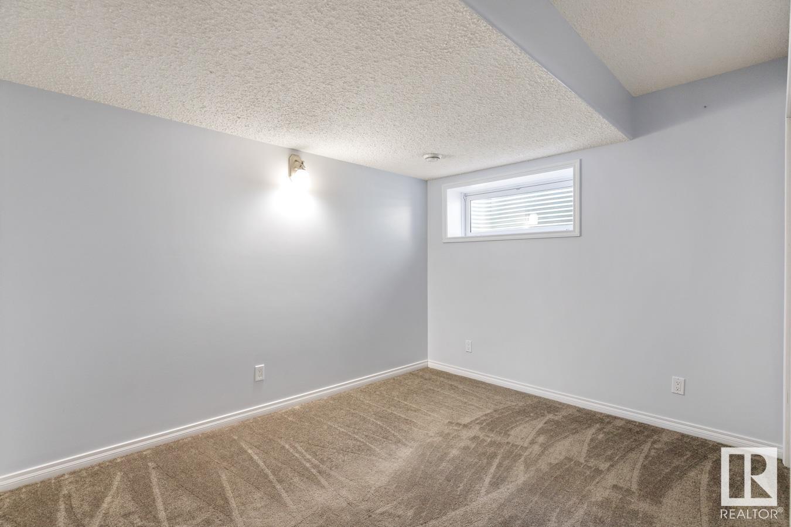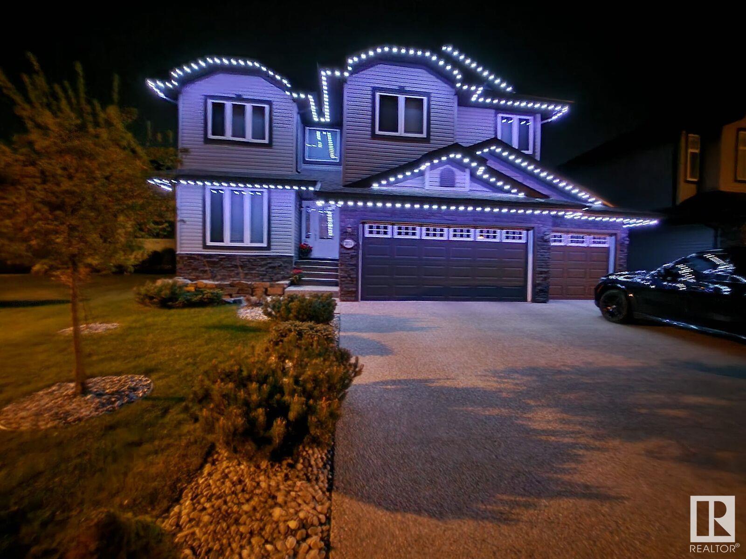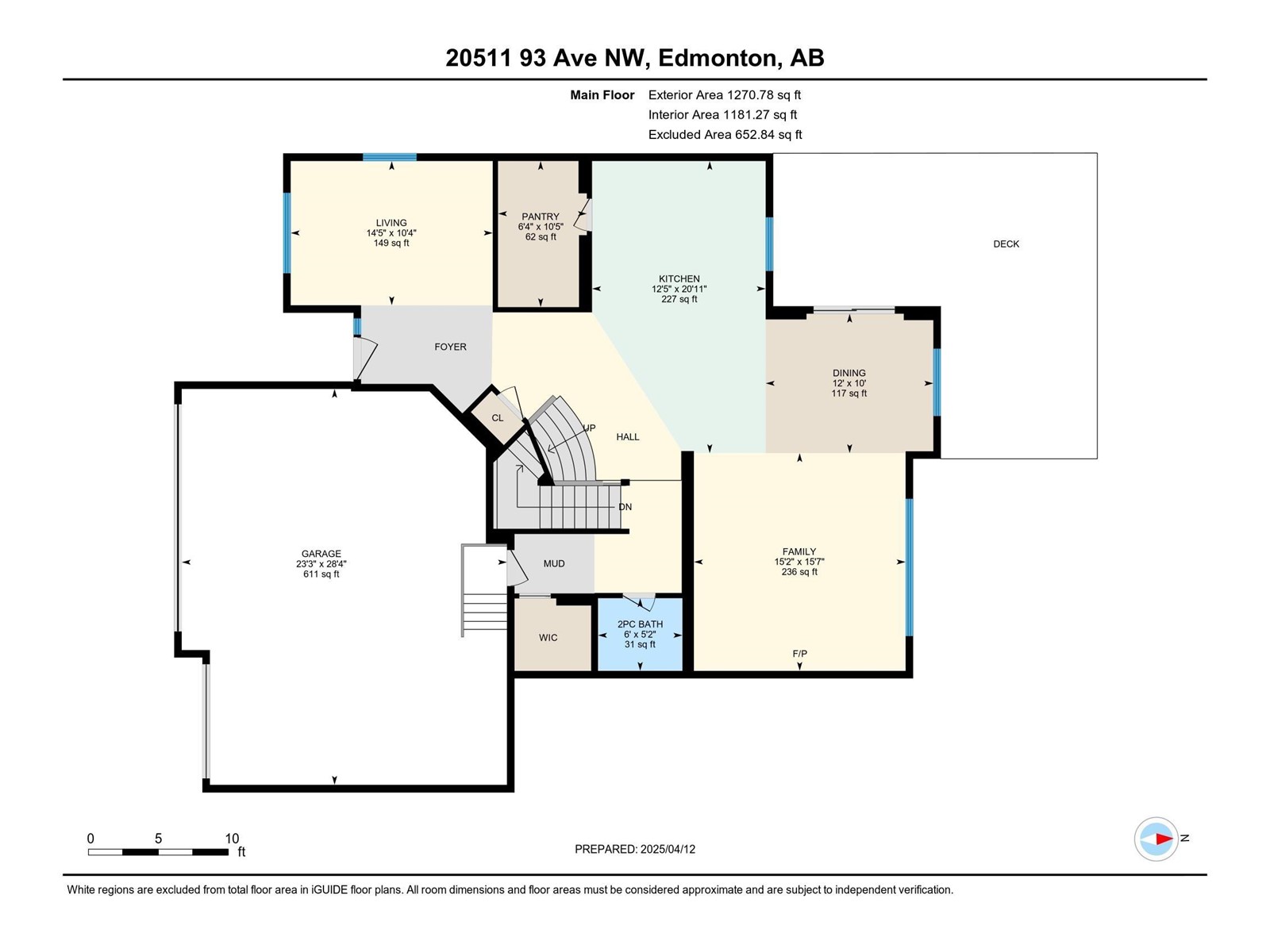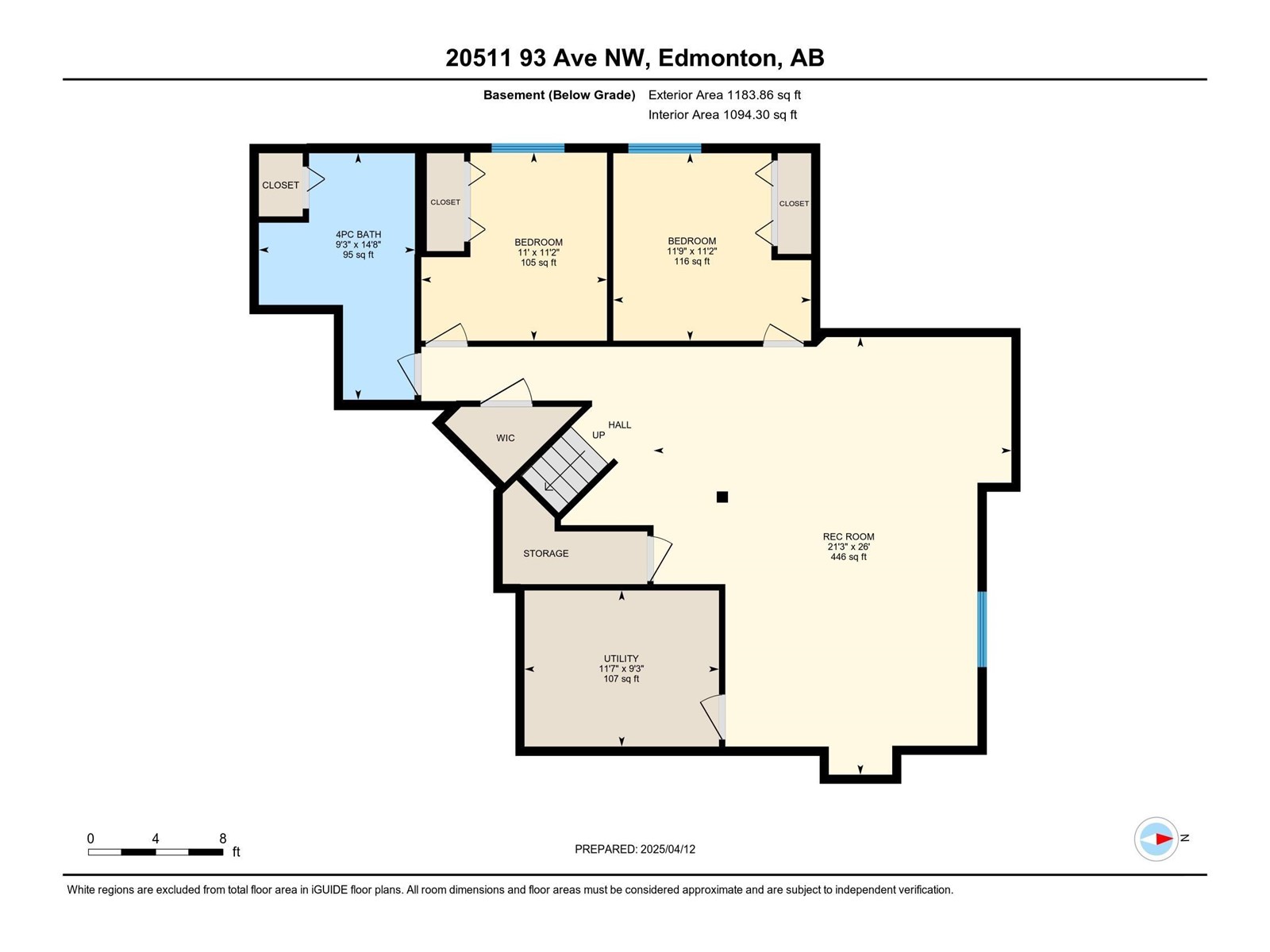20511 93 Av Nw Edmonton, Alberta T5K 4K6
$970,000
Amazing home in the Webber Greens Community. This 6 bedroom house backs onto the Lewis Estates Golf Course. House has exquisite design and finishing throughout the home. Boasting an open concept living room/dinning and kitchen area, this property offers 20ft ceilings. Harwood flooring throughout the main level. Granite countertops in the kitchen and bathrooms. The kitchen has all stainless steel appliances and large walk in pantry. The upper level has 4 bedrooms and laundry room. The master bedroom is large and has an oversized 5 piece bathroom and view of the golf course. The basement is fully finished with 2 additional bedrooms a 4 piece bathroom storage areas and large bonus room area. The house also has channel trim lights installed that blends into the homes architectural exterior. The yard is huge and is south facing with a large deck. This home is located in a quiet area close to all amenities, schools, walking trails, shopping. Must see. (id:61585)
Property Details
| MLS® Number | E4430989 |
| Property Type | Single Family |
| Neigbourhood | Webber Greens |
| Amenities Near By | Park, Golf Course, Playground, Public Transit, Schools, Shopping |
| Features | Private Setting, No Back Lane |
| Structure | Deck |
Building
| Bathroom Total | 4 |
| Bedrooms Total | 6 |
| Appliances | Alarm System, Dishwasher, Dryer, Garage Door Opener Remote(s), Garage Door Opener, Refrigerator, Stove, Washer, Window Coverings |
| Basement Development | Finished |
| Basement Type | Full (finished) |
| Constructed Date | 2013 |
| Construction Style Attachment | Detached |
| Cooling Type | Central Air Conditioning |
| Half Bath Total | 1 |
| Heating Type | Forced Air |
| Stories Total | 2 |
| Size Interior | 2,407 Ft2 |
| Type | House |
Parking
| Attached Garage |
Land
| Acreage | No |
| Fence Type | Fence |
| Land Amenities | Park, Golf Course, Playground, Public Transit, Schools, Shopping |
| Size Irregular | 700.87 |
| Size Total | 700.87 M2 |
| Size Total Text | 700.87 M2 |
Rooms
| Level | Type | Length | Width | Dimensions |
|---|---|---|---|---|
| Basement | Bedroom 5 | 3.4 m | 3.56 m | 3.4 m x 3.56 m |
| Basement | Bedroom 6 | 3.41 m | 3.37 m | 3.41 m x 3.37 m |
| Basement | Recreation Room | 7.94 m | 6.49 m | 7.94 m x 6.49 m |
| Main Level | Living Room | 4.41 m | 3.15 m | 4.41 m x 3.15 m |
| Main Level | Dining Room | 3.04 m | 3.66 m | 3.04 m x 3.66 m |
| Main Level | Kitchen | 6.37 m | 3.79 m | 6.37 m x 3.79 m |
| Main Level | Family Room | 4.62 m | 4.75 m | 4.62 m x 4.75 m |
| Upper Level | Primary Bedroom | 4.68 m | 4.78 m | 4.68 m x 4.78 m |
| Upper Level | Bedroom 2 | 3.2 m | 3.76 m | 3.2 m x 3.76 m |
| Upper Level | Bedroom 3 | 3.02 m | 4.02 m | 3.02 m x 4.02 m |
| Upper Level | Bedroom 4 | 2.96 m | 4.63 m | 2.96 m x 4.63 m |
| Upper Level | Laundry Room | 3.03 m | 2.53 m | 3.03 m x 2.53 m |
Contact Us
Contact us for more information
Luis F. Claro
Associate
(780) 756-1125
www.capcityrealtygroup.com/
200-17873 106a Ave Nw
Edmonton, Alberta T5S 1V8
(780) 756-7275
(780) 756-1125
