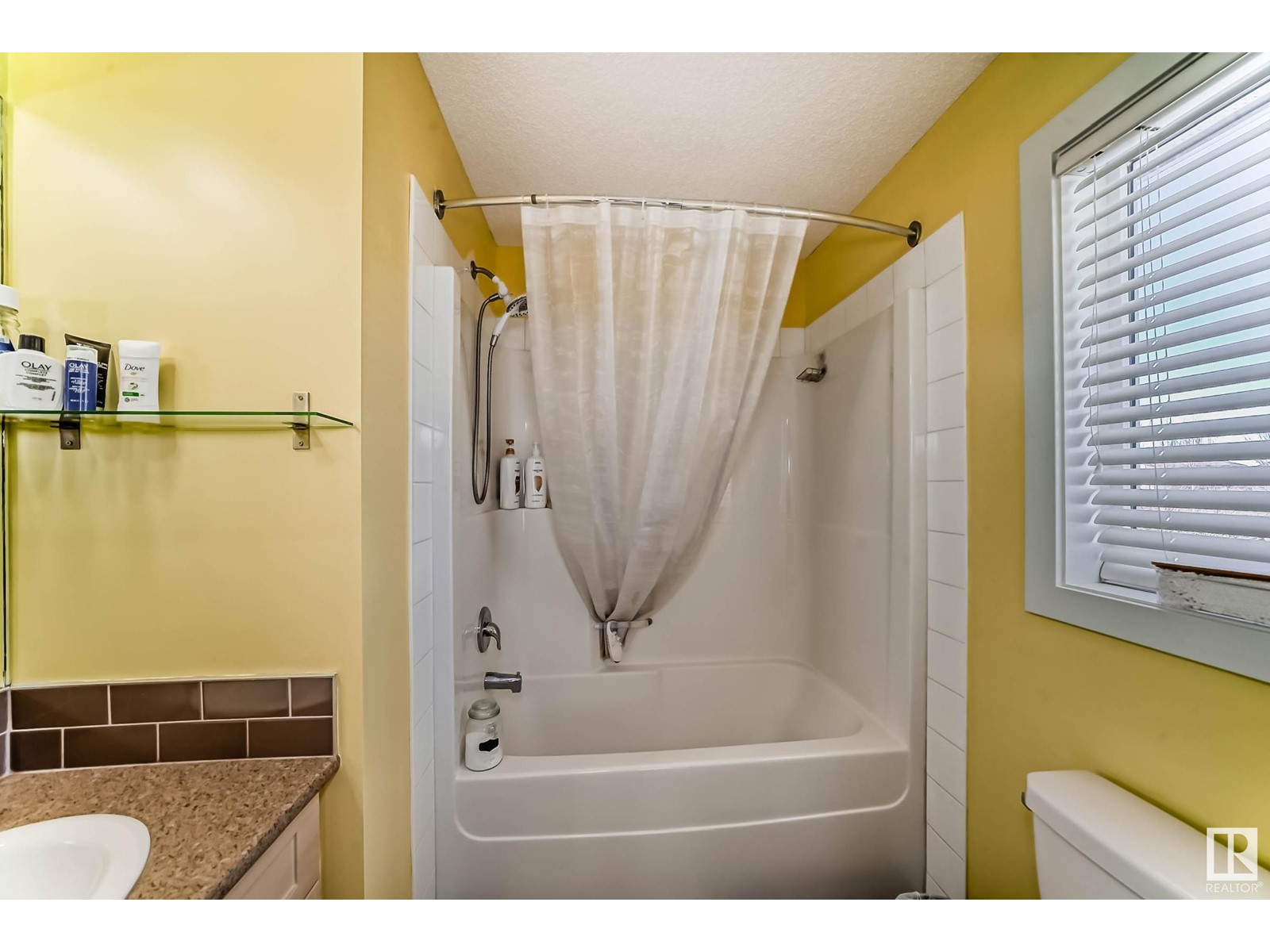2055 Trumpeter Wy Nw Edmonton, Alberta T5S 0E7
$442,900
This exceptional end-unit townhome boasts a generous 549.8 sqm lot–a rare gem in today’s market! With 1,423 sqft of well-designed living space, this home features 3 spacious bedrooms and 2.5 modern bathrooms, ideal for family living. As you enter, you are greeted by a bright and welcoming foyer leading into an open-concept living area. Large windows fill the space with natural light, creating a warm and inviting atmosphere. The adjacent dining area opens up to a full deck/patio and a fully-fenced backyard–perfect for outdoor entertaining or a quiet retreat. Upstairs, the master suite offers a peaceful sanctuary, complete with an ensuite bathroom. Two additional bedrooms, a flexible space ideal for an office or play area, and a 4-piece family bath complete the upper level. The unfinished basement provides a blank canvas to expand your living space according to your needs and preferences. Don't miss the opportunity to make this remarkable home yours! (id:61585)
Property Details
| MLS® Number | E4429588 |
| Property Type | Single Family |
| Neigbourhood | Trumpeter Area |
| Amenities Near By | Playground |
| Features | Corner Site, Flat Site, Lane |
Building
| Bathroom Total | 3 |
| Bedrooms Total | 3 |
| Appliances | Dishwasher, Dryer, Garage Door Opener Remote(s), Garage Door Opener, Microwave Range Hood Combo, Refrigerator, Stove, Washer, Window Coverings |
| Basement Development | Unfinished |
| Basement Type | Full (unfinished) |
| Constructed Date | 2012 |
| Construction Style Attachment | Attached |
| Cooling Type | Central Air Conditioning |
| Fire Protection | Smoke Detectors |
| Half Bath Total | 1 |
| Heating Type | Forced Air |
| Stories Total | 2 |
| Size Interior | 1,423 Ft2 |
| Type | Row / Townhouse |
Parking
| Detached Garage | |
| Heated Garage |
Land
| Acreage | No |
| Fence Type | Fence |
| Land Amenities | Playground |
| Size Irregular | 550.29 |
| Size Total | 550.29 M2 |
| Size Total Text | 550.29 M2 |
Rooms
| Level | Type | Length | Width | Dimensions |
|---|---|---|---|---|
| Main Level | Living Room | Measurements not available | ||
| Main Level | Dining Room | Measurements not available | ||
| Main Level | Kitchen | Measurements not available | ||
| Upper Level | Den | Measurements not available | ||
| Upper Level | Primary Bedroom | Measurements not available | ||
| Upper Level | Bedroom 2 | Measurements not available | ||
| Upper Level | Bedroom 3 | Measurements not available |
Contact Us
Contact us for more information
Xiangshi Ding
Associate
(780) 471-8058
11155 65 St Nw
Edmonton, Alberta T5W 4K2
(780) 406-0099
(780) 471-8058



































