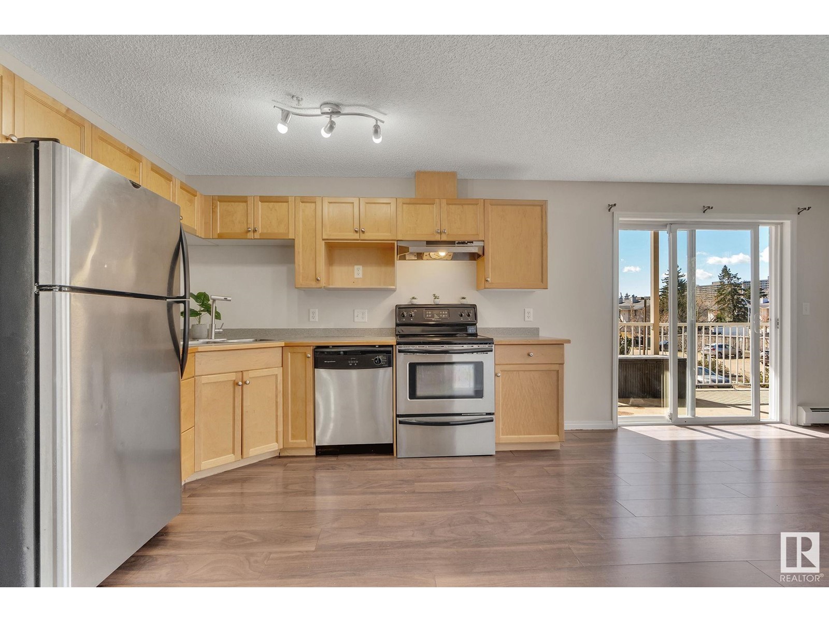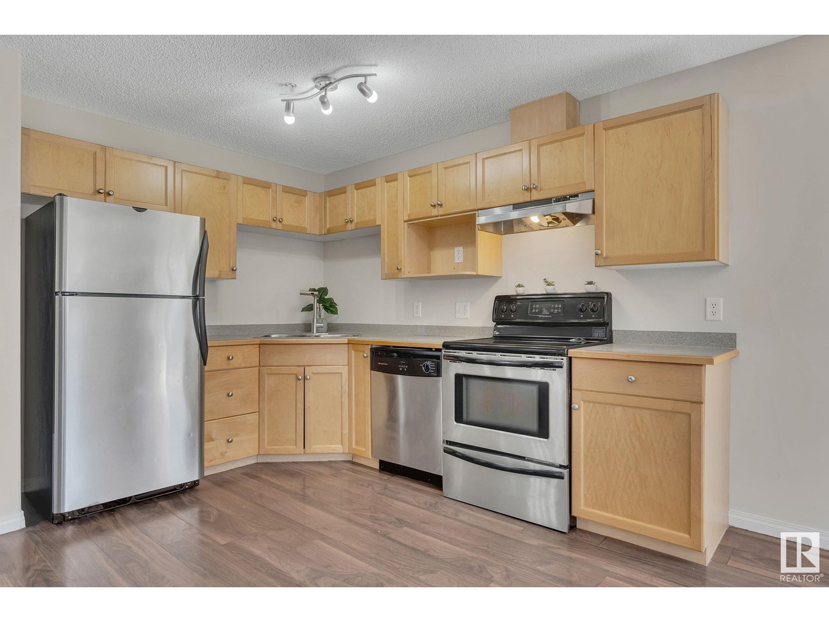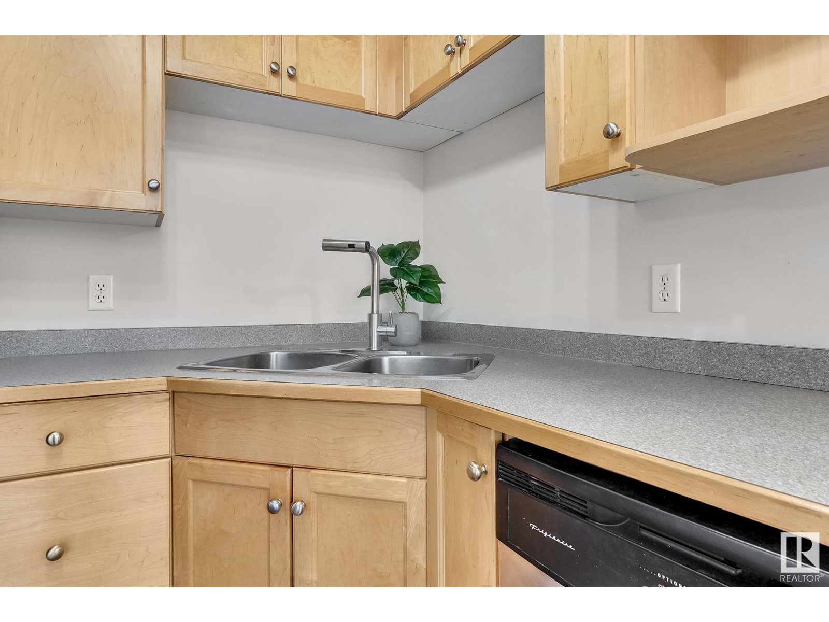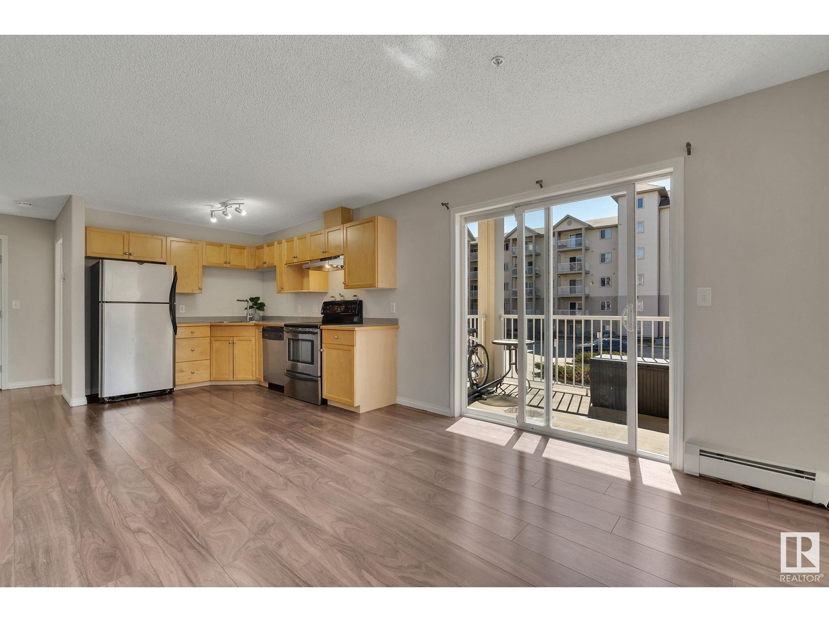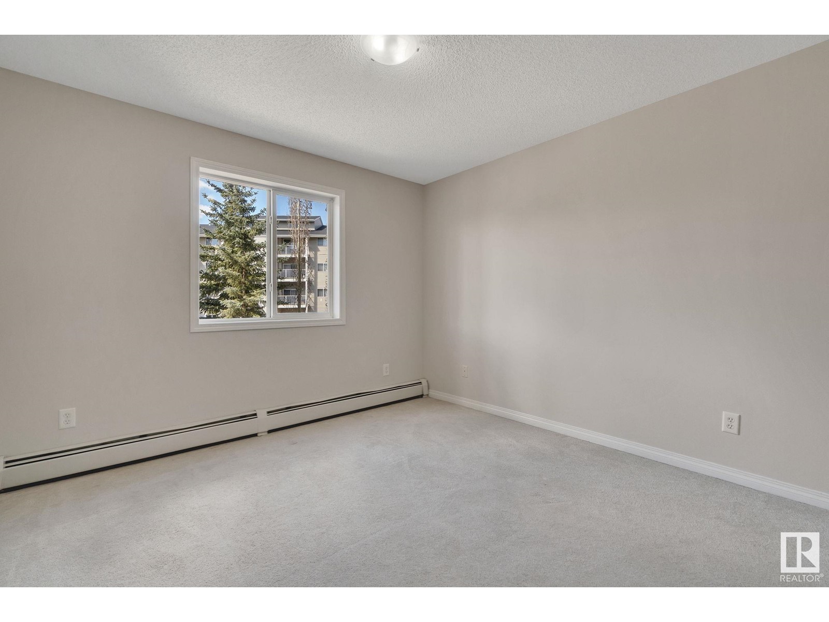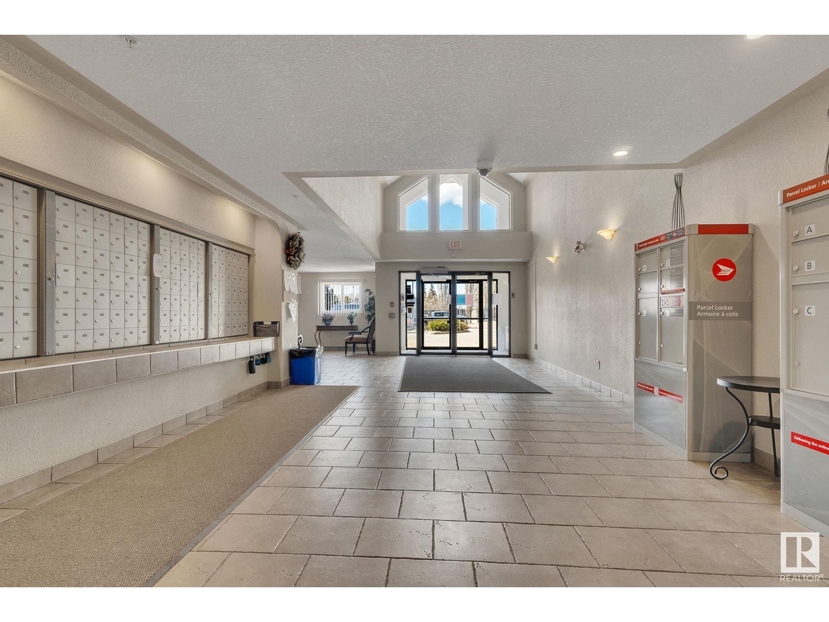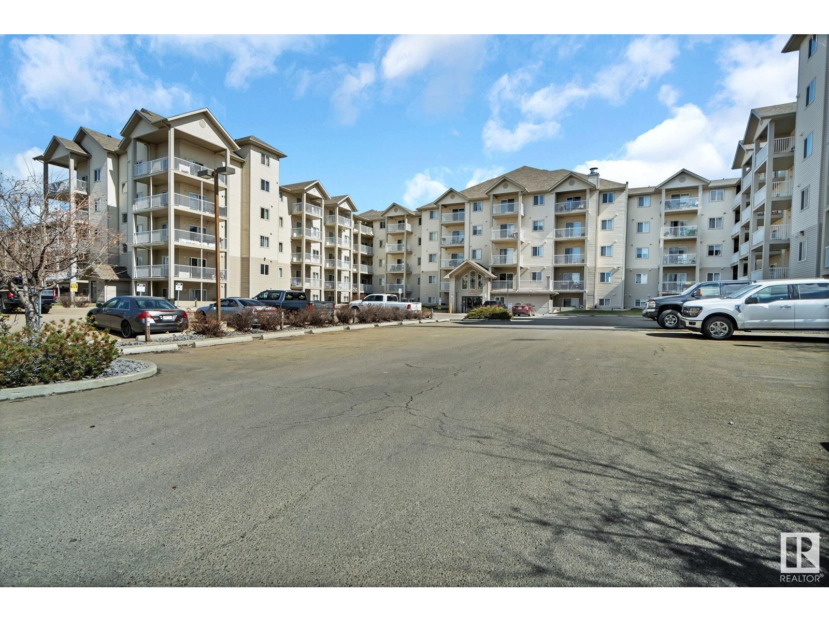#206 7511 171 St Nw Edmonton, Alberta T5T 6S7
$188,000Maintenance, Exterior Maintenance, Heat, Insurance, Landscaping, Property Management, Other, See Remarks, Water
$489.47 Monthly
Maintenance, Exterior Maintenance, Heat, Insurance, Landscaping, Property Management, Other, See Remarks, Water
$489.47 MonthlyDiscover this bright and spacious 871 sq ft corner condo unit—perfect as your new home or a ready-to-rent investment property. Featuring 2 generously sized bedrooms and 2 full bathrooms, both equipped with large soaker tubs, this home offers comfort and convenience. The primary bedroom includes a walk-through closet, and there's also a large in-unit storage room—ideal for storing seasonal items or as an extra pantry space. Enjoy the bonus of 2 titled parking stalls (one in the heated underground parkade and one on the surface lot). Situated in a prime location near transit, schools, shopping, parks, recreation fields, a spray park, and restaurants, with easy access to Whitemud Drive and the Anthony Henday, your needs & wants for a home are covered. Freshly painted and professionally cleaned, this condo is truly move-in ready. Just unpack, hang your clothes, and relax with a beverage out on your wrap-around balcony. (id:61585)
Property Details
| MLS® Number | E4430805 |
| Property Type | Single Family |
| Neigbourhood | Callingwood North |
| Amenities Near By | Playground, Public Transit, Schools, Shopping |
| Features | No Smoking Home |
| Parking Space Total | 2 |
Building
| Bathroom Total | 2 |
| Bedrooms Total | 2 |
| Amenities | Vinyl Windows |
| Appliances | Dishwasher, Hood Fan, Refrigerator, Washer/dryer Stack-up, Stove |
| Basement Type | None |
| Constructed Date | 2004 |
| Heating Type | Baseboard Heaters |
| Size Interior | 872 Ft2 |
| Type | Apartment |
Parking
| Heated Garage | |
| Parkade | |
| Stall | |
| Underground |
Land
| Acreage | No |
| Land Amenities | Playground, Public Transit, Schools, Shopping |
Rooms
| Level | Type | Length | Width | Dimensions |
|---|---|---|---|---|
| Main Level | Living Room | 3.4 m | 3.5 m | 3.4 m x 3.5 m |
| Main Level | Dining Room | 3.1 m | 2.84 m | 3.1 m x 2.84 m |
| Main Level | Kitchen | 3.35 m | 2.57 m | 3.35 m x 2.57 m |
| Main Level | Primary Bedroom | 3.65 m | 3.37 m | 3.65 m x 3.37 m |
| Main Level | Bedroom 2 | 4.05 m | 3.4 m | 4.05 m x 3.4 m |
| Main Level | Other | 1.52 m | 1.5 m | 1.52 m x 1.5 m |
Contact Us
Contact us for more information
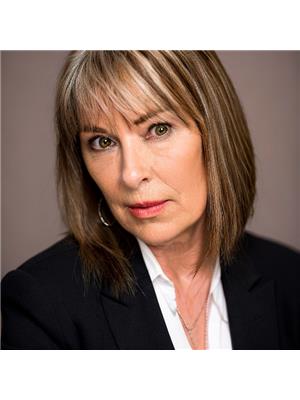
Cheryl D. Larsen
Associate
(780) 436-6178
cheryllarsen.realtor/
3659 99 St Nw
Edmonton, Alberta T6E 6K5
(780) 436-1162
(780) 436-6178

