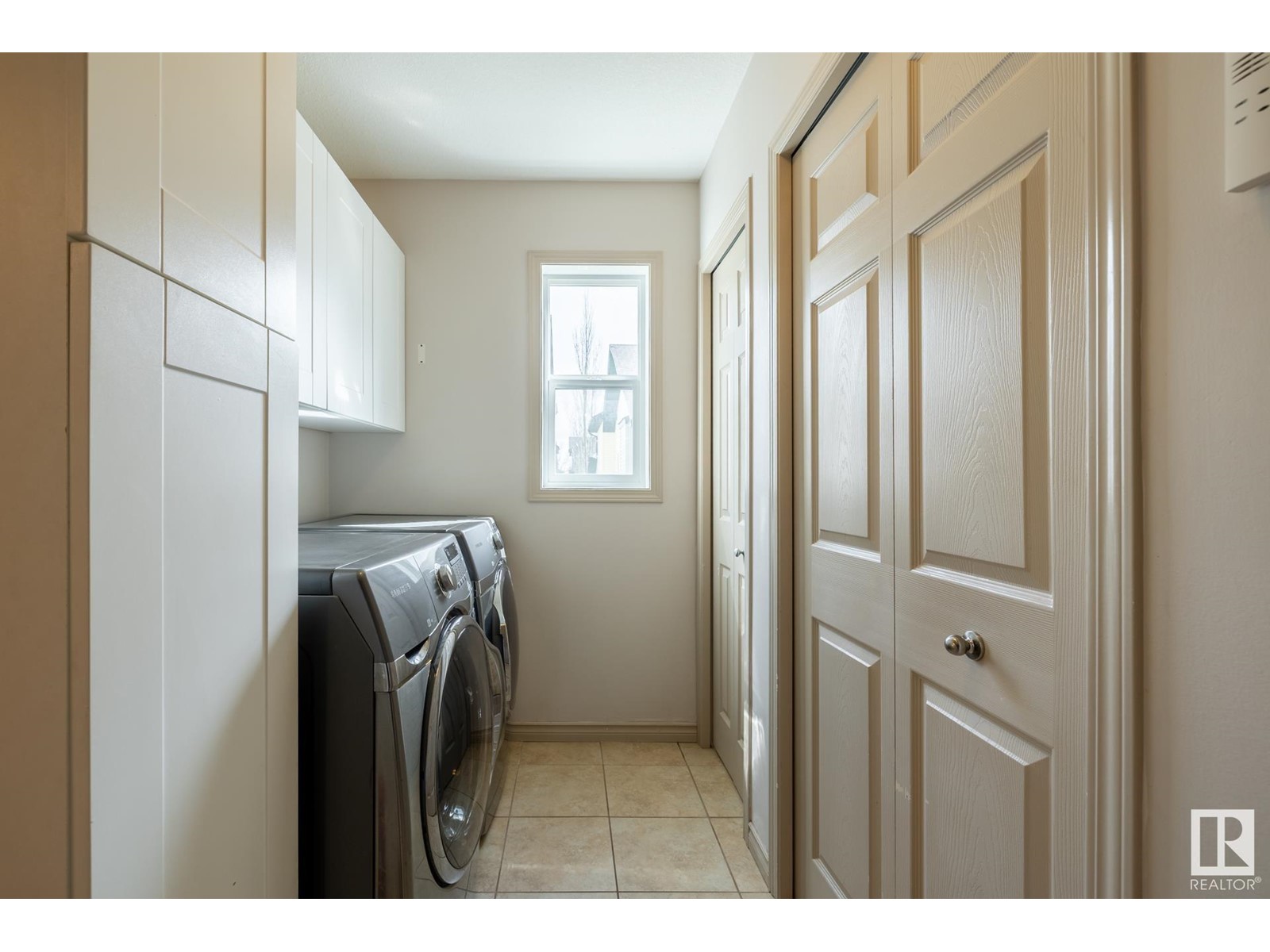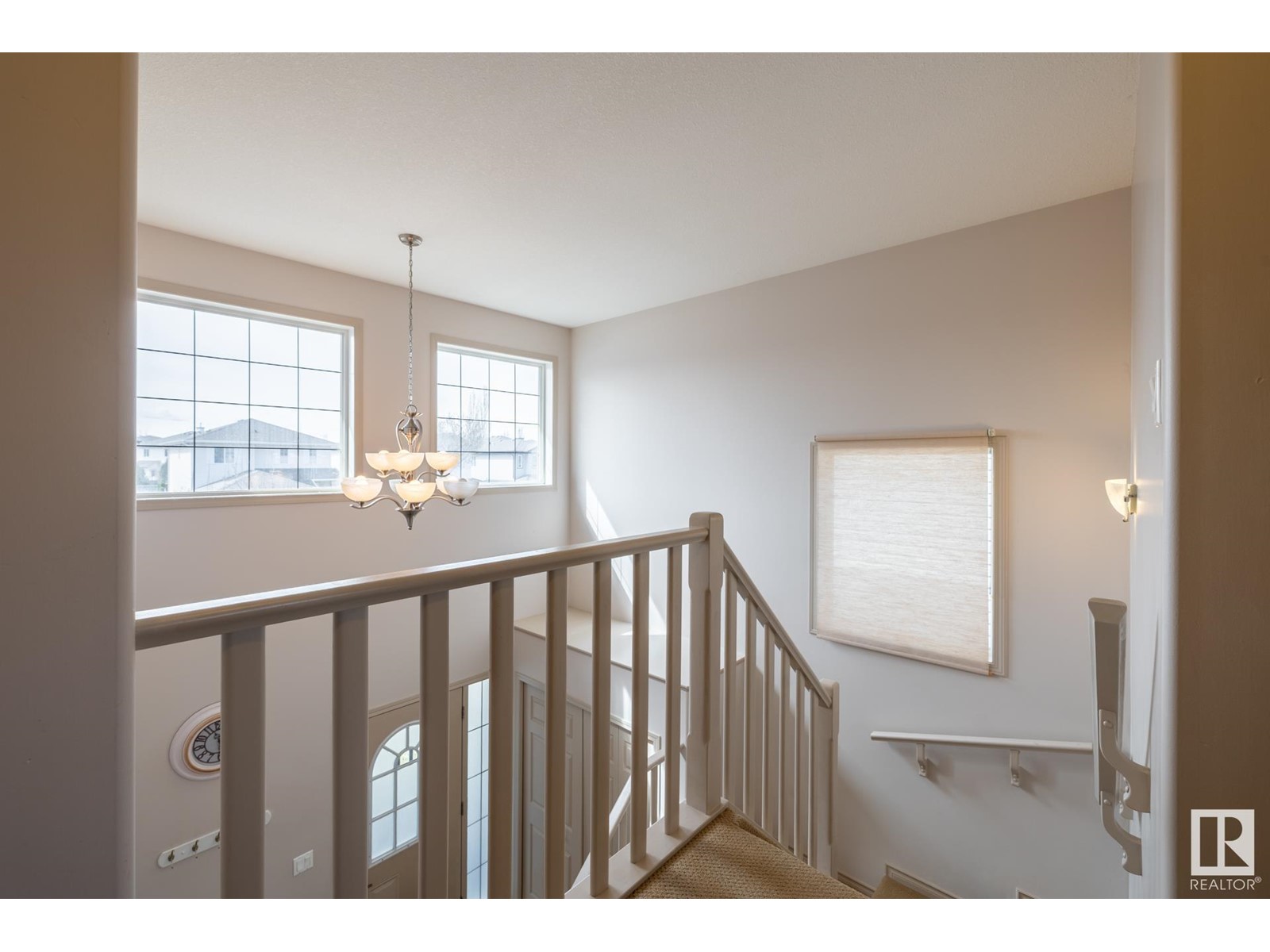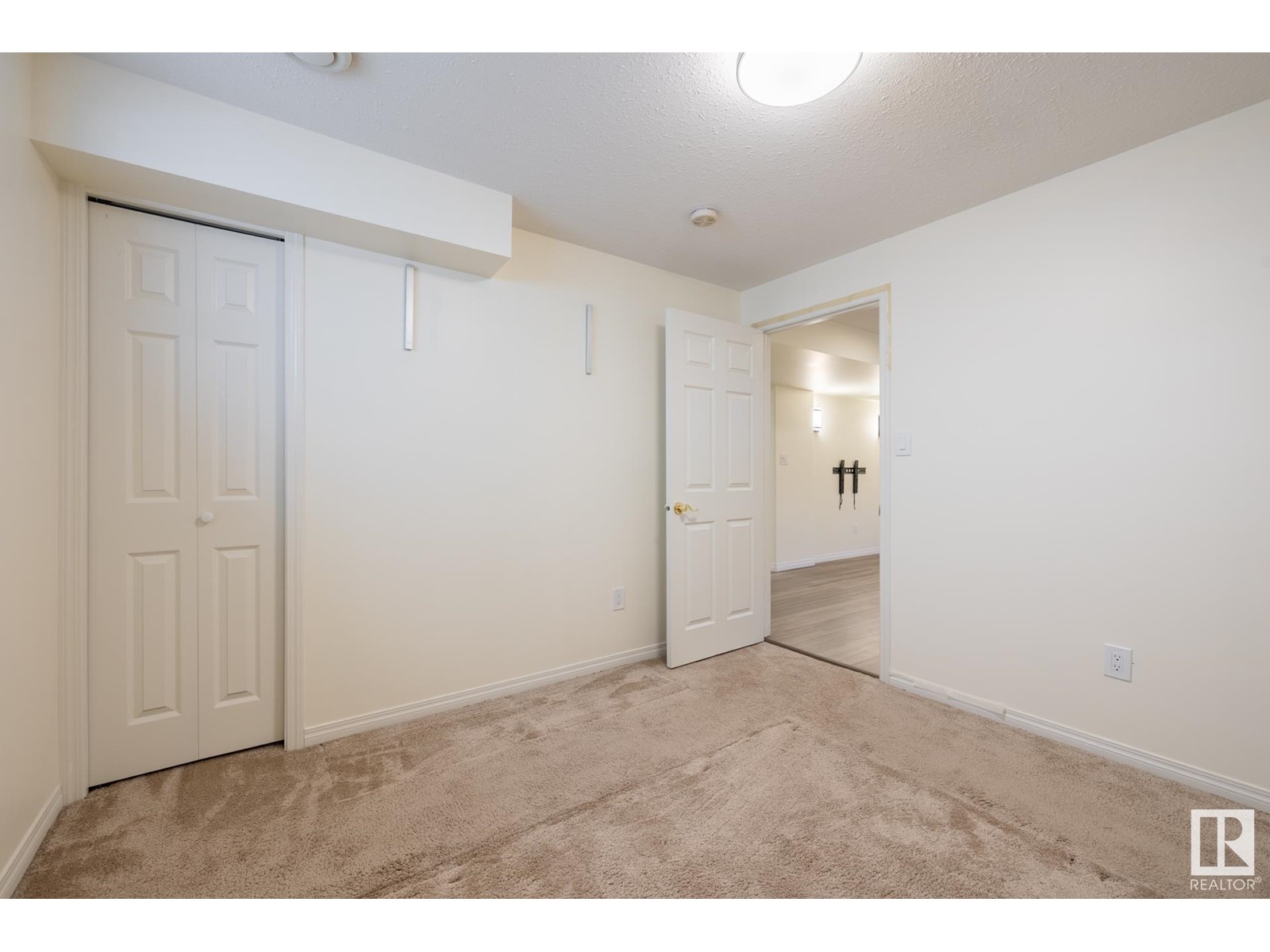20616 50 Av Nw Edmonton, Alberta T6M 0C4
$524,900
Beautiful 2-storey home on a tranquil street in desirable Hamptons. Open concept on the main floor flows from the living room (hardwood, gas fire place) into dining & kitchen (newer range, 2023). Utility room and renovated 2-pc bath completes this level. Upper level comprises 3 bedrooms, including primary suite w/ private 4-pc ensuite (whirlpool), plus a 3-pc full bathroom. Fully finished basement (mix of carpet and LVP) offers versatile living space: 1 bedroom, living/workspace area, 3-pc bath (heated floor, new vanity), mechanical & storage. Key update: professional roof shingles replacement (October 2023). Prime location offers easy access to Anthony Henday & Whitemud Dr. Walking distance to schools & parks. Close to amenities: Save-On-Foods, Costco, anticipated Freshco. Move-in ready residence; excellent opportunity for families in a sought-after neighbourhood. (id:61585)
Property Details
| MLS® Number | E4432589 |
| Property Type | Single Family |
| Neigbourhood | The Hamptons |
| Amenities Near By | Golf Course, Schools, Shopping |
| Features | Flat Site, No Smoking Home, Level |
| Parking Space Total | 4 |
| Structure | Deck |
Building
| Bathroom Total | 4 |
| Bedrooms Total | 4 |
| Appliances | Dishwasher, Dryer, Fan, Garage Door Opener Remote(s), Garage Door Opener, Hood Fan, Refrigerator, Stove, Washer |
| Basement Development | Finished |
| Basement Type | Full (finished) |
| Constructed Date | 2006 |
| Construction Style Attachment | Detached |
| Fireplace Fuel | Gas |
| Fireplace Present | Yes |
| Fireplace Type | Insert |
| Half Bath Total | 1 |
| Heating Type | Forced Air |
| Stories Total | 2 |
| Size Interior | 1,682 Ft2 |
| Type | House |
Parking
| Attached Garage |
Land
| Acreage | No |
| Land Amenities | Golf Course, Schools, Shopping |
| Size Irregular | 387.46 |
| Size Total | 387.46 M2 |
| Size Total Text | 387.46 M2 |
Rooms
| Level | Type | Length | Width | Dimensions |
|---|---|---|---|---|
| Basement | Den | 3.92 m | 4.08 m | 3.92 m x 4.08 m |
| Basement | Bedroom 5 | 3.25 m | 3.12 m | 3.25 m x 3.12 m |
| Basement | Recreation Room | 4.52 m | 4.85 m | 4.52 m x 4.85 m |
| Basement | Utility Room | 2.56 m | 3.06 m | 2.56 m x 3.06 m |
| Main Level | Living Room | 5.09 m | 4.68 m | 5.09 m x 4.68 m |
| Main Level | Dining Room | 3.14 m | 3.49 m | 3.14 m x 3.49 m |
| Main Level | Kitchen | 4.21 m | 3.56 m | 4.21 m x 3.56 m |
| Main Level | Laundry Room | 3.09 m | 1.85 m | 3.09 m x 1.85 m |
| Upper Level | Primary Bedroom | 3.96 m | 3.97 m | 3.96 m x 3.97 m |
| Upper Level | Bedroom 2 | 3.05 m | 3.62 m | 3.05 m x 3.62 m |
| Upper Level | Bedroom 3 | 3.46 m | 3.97 m | 3.46 m x 3.97 m |
Contact Us
Contact us for more information
Osman Hojanepesov
Associate
201-6650 177 St Nw
Edmonton, Alberta T5T 4J5
(780) 483-4848
(780) 444-8017



























































