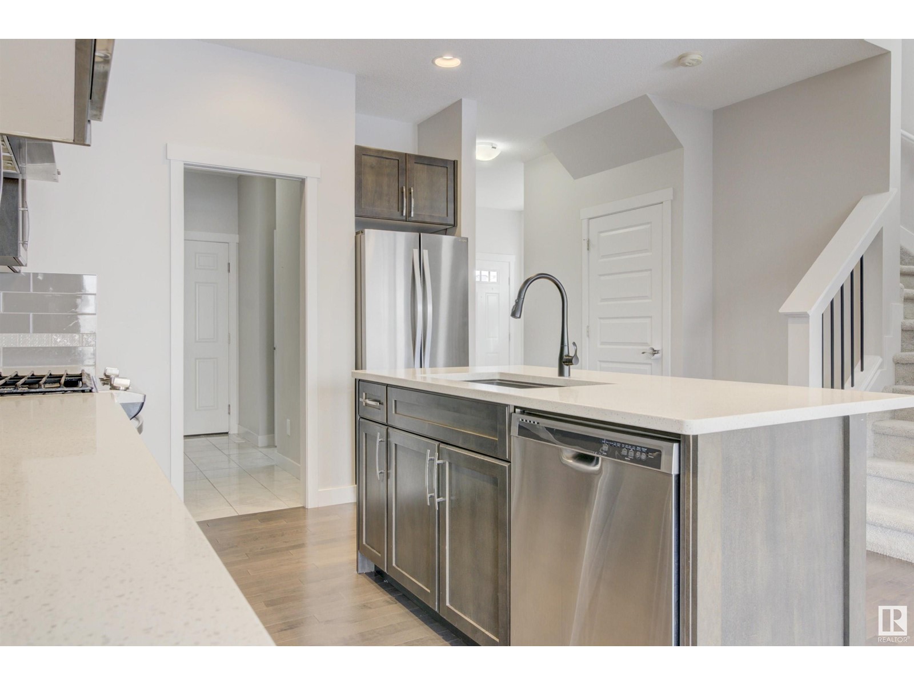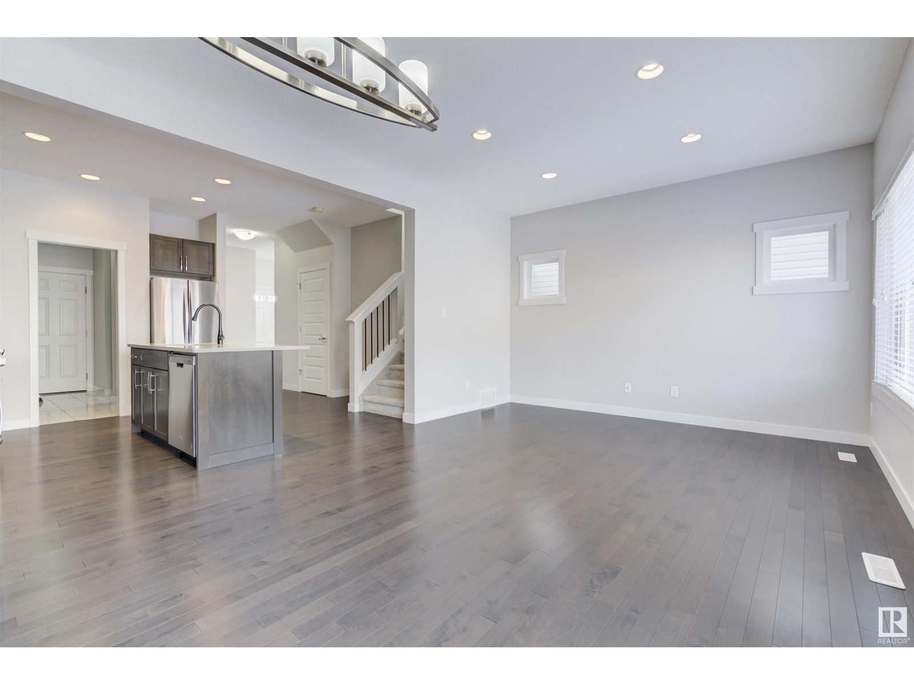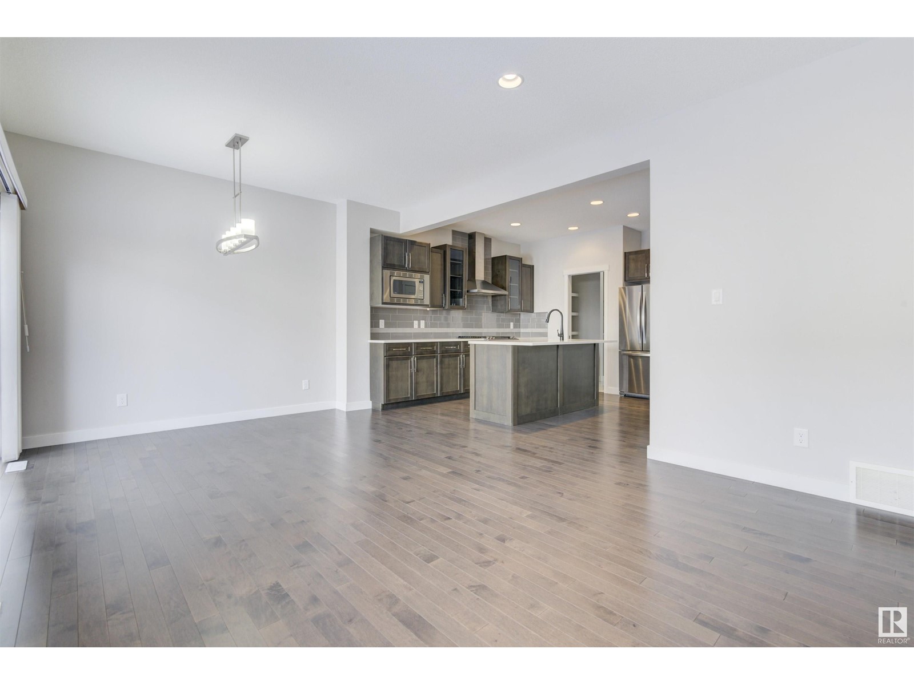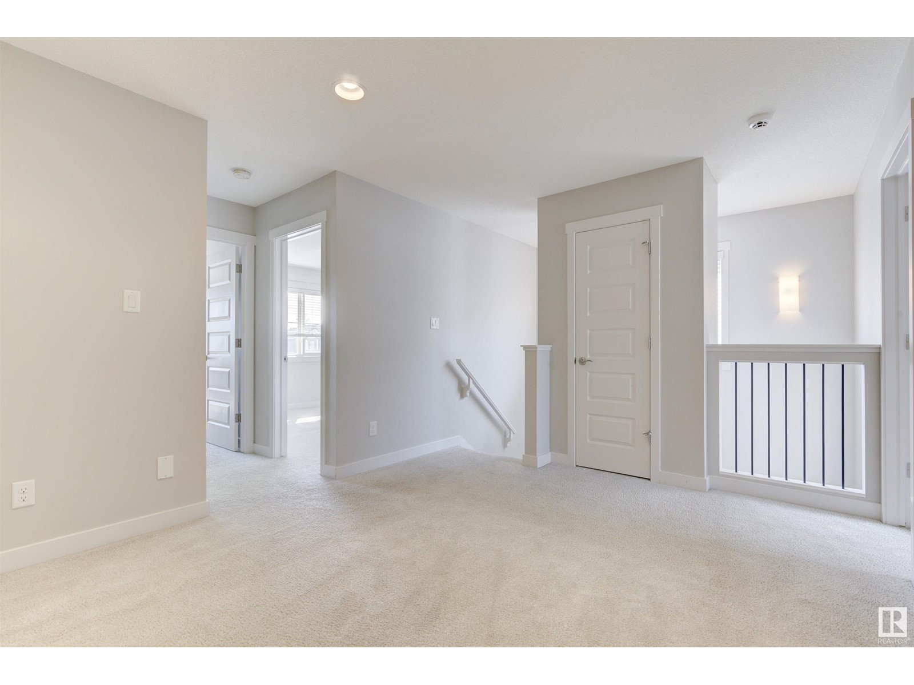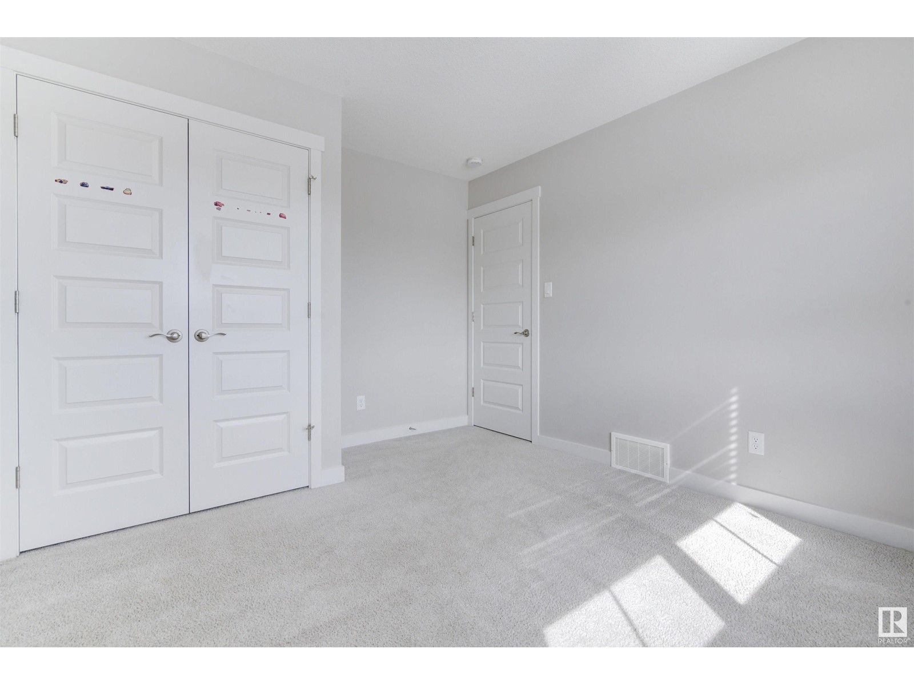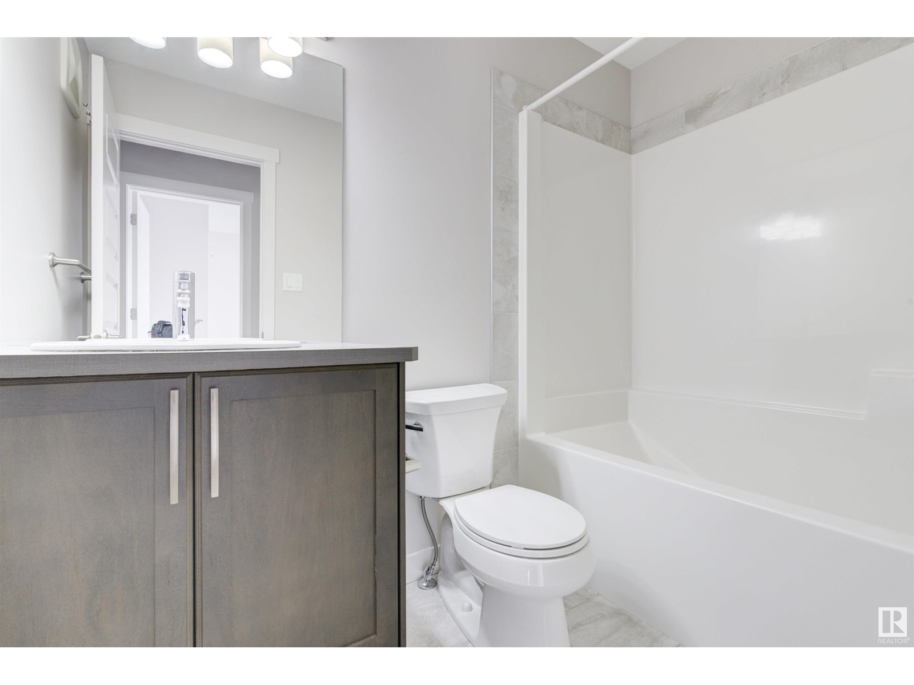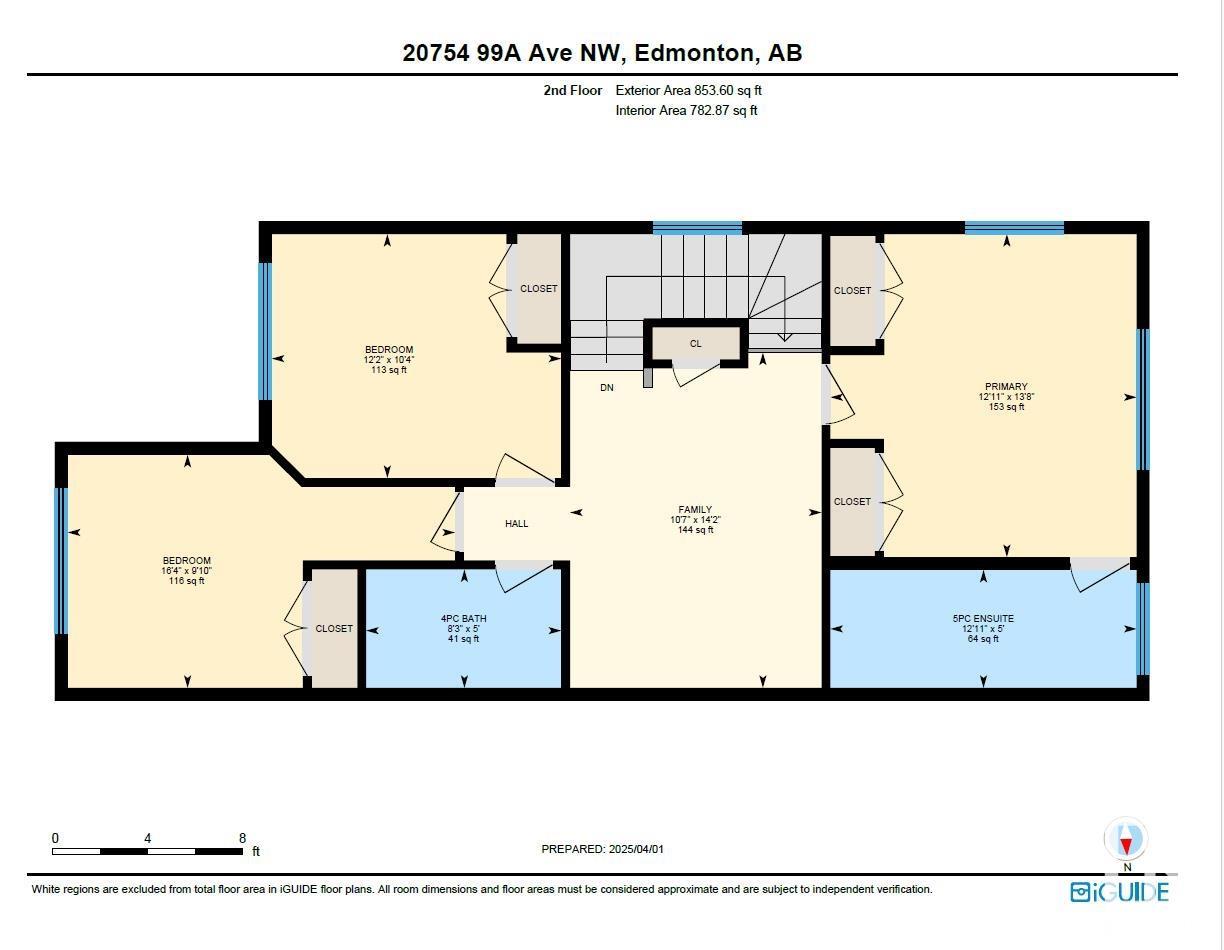20754 99a Av Nw Edmonton, Alberta T5T 7G4
$440,000
A fantastic and immaculate half-duplex in the west end Community of Stewart Greens, built by Kirkland Homes. It is close to all amenities, with easy access to Stony Plain Road, Anthony Henday, and Whitemud—a bright and open floor plan with a single attached garage. Main floor boasts 9 ft. ceilings, hardwood floor. Large kitchen with wood cabinets, granite countertops, and upgraded stainless steel appliances. Generous-sized pantry and all appliances, along with laundry on the main floor included. The second level features a large bonus room and three spacious bedrooms. Master bedroom has a 5-piece ensuite and his and hers closets. Large deck in the backyard. Home includes landscaping, a Hunter Douglas blind package, and a gas line for barbecue. (id:61585)
Property Details
| MLS® Number | E4428846 |
| Property Type | Single Family |
| Neigbourhood | Stewart Greens |
| Amenities Near By | Schools, Shopping |
| Features | Flat Site, No Back Lane, No Animal Home, No Smoking Home, Level |
| Structure | Deck |
Building
| Bathroom Total | 3 |
| Bedrooms Total | 3 |
| Appliances | Dishwasher, Dryer, Garage Door Opener Remote(s), Garage Door Opener, Hood Fan, Microwave, Refrigerator, Gas Stove(s), Washer, Window Coverings |
| Basement Development | Unfinished |
| Basement Type | Full (unfinished) |
| Constructed Date | 2016 |
| Construction Style Attachment | Semi-detached |
| Cooling Type | Central Air Conditioning |
| Fire Protection | Smoke Detectors |
| Half Bath Total | 1 |
| Heating Type | Forced Air |
| Stories Total | 2 |
| Size Interior | 1,422 Ft2 |
| Type | Duplex |
Parking
| Attached Garage |
Land
| Acreage | No |
| Fence Type | Fence |
| Land Amenities | Schools, Shopping |
| Size Irregular | 267.56 |
| Size Total | 267.56 M2 |
| Size Total Text | 267.56 M2 |
Rooms
| Level | Type | Length | Width | Dimensions |
|---|---|---|---|---|
| Main Level | Living Room | 11'11" x 13' | ||
| Main Level | Dining Room | 7'3" x 13" | ||
| Main Level | Kitchen | 9;9" x 12'3" | ||
| Main Level | Laundry Room | 9'2" x 10'4" | ||
| Upper Level | Primary Bedroom | 13'8" x 12'11 | ||
| Upper Level | Bedroom 2 | 10'4" x 12'2" | ||
| Upper Level | Bedroom 3 | 9'10" x 16'4" | ||
| Upper Level | Bonus Room | 14'2" x 10'7" |
Contact Us
Contact us for more information
Zamir Hussain
Associate
(780) 436-9902
312 Saddleback Rd
Edmonton, Alberta T6J 4R7
(780) 434-4700
(780) 436-9902















