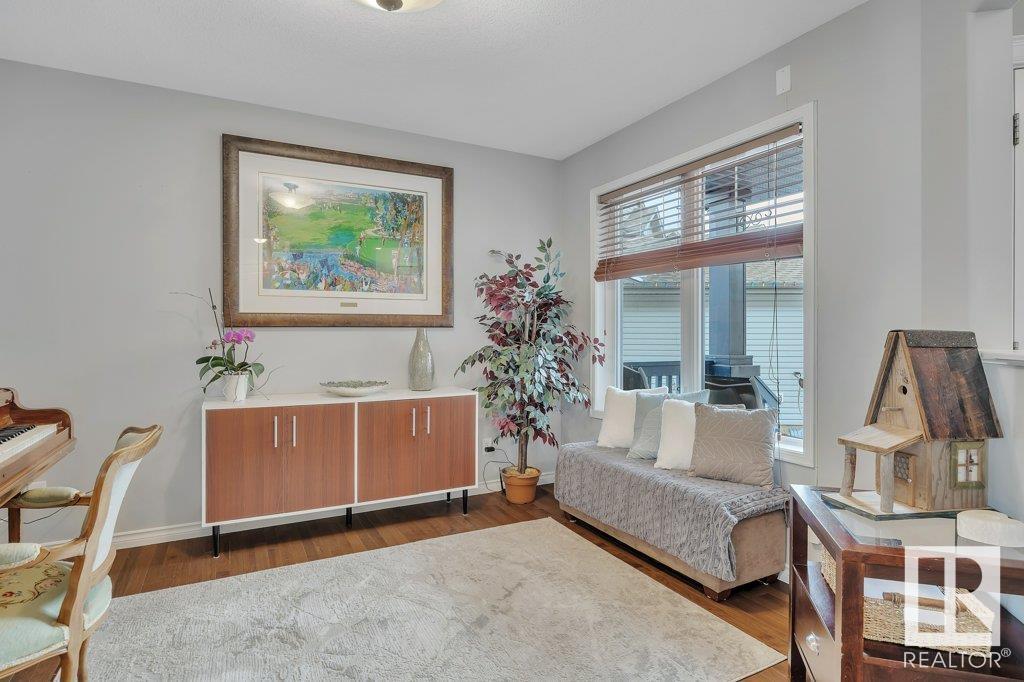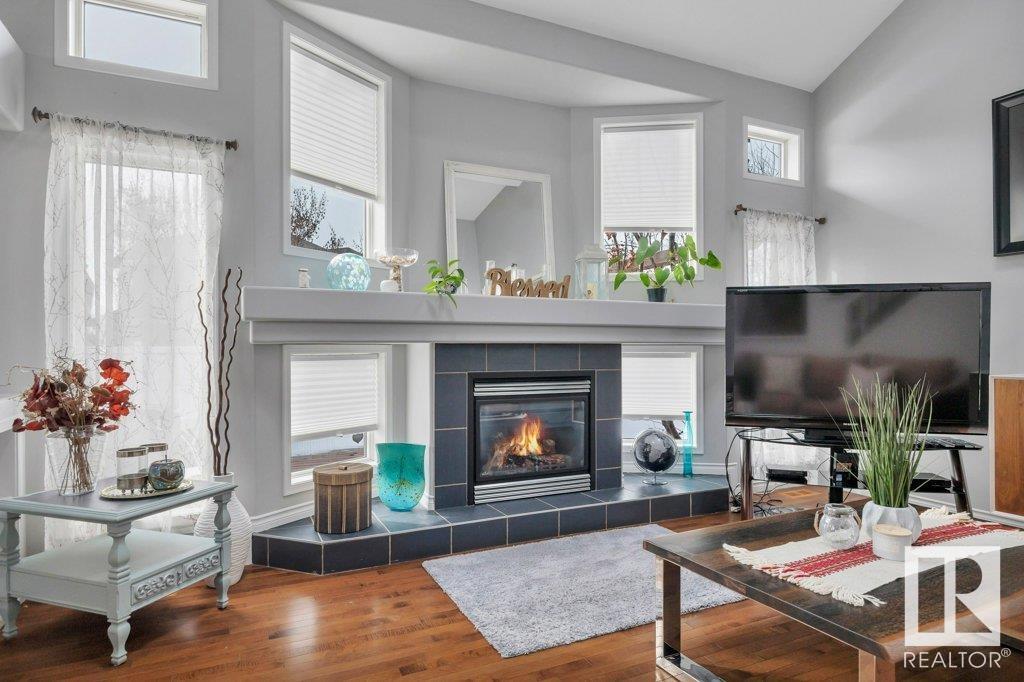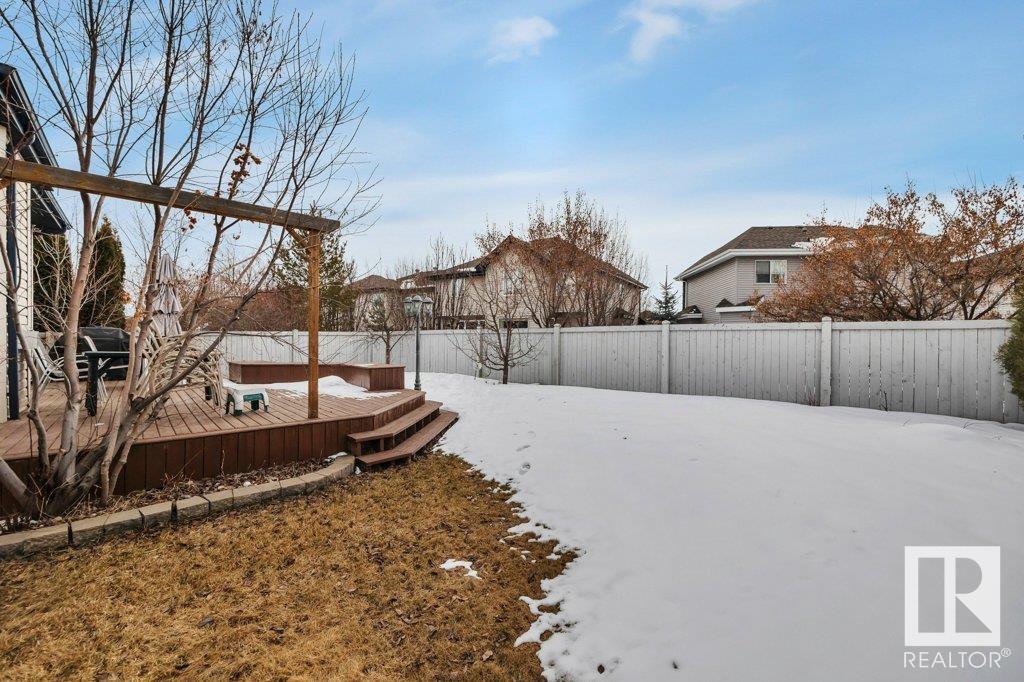20779 58 Av Nw Nw Edmonton, Alberta T6M 0K9
$599,900
Introducing a stunning 2 storey home that boasts a beautiful open-to-below design w/ skylights allowing for the beautiful sunlight to fill the room. This unique layout offers a larger main floor footprint, resulting in an expansive basement that surpasses most homes of similar size. The fully finished basement features one bedroom, a massive family room, a full bath all w/ high ceilings that allow for larger windows & tons of natural light. Upstairs, you'll find a generous master bedroom complete w/ an en-suite featuring a large soaker tub—perfect for some relaxation. There are two spacious bedrooms, ideal for a growing family. The main area includes a front room that can serve as a piano room/den. The open floor plan seamlessly connects the kitchen, dining area & large living room, making it perfect for entertaining family and guests! Located in a quiet cul-de-sac on a large pie-shaped lot, this home also features a sizable deck for outdoor gatherings. Conveniently located close to schools and shopping. (id:61585)
Property Details
| MLS® Number | E4426849 |
| Property Type | Single Family |
| Neigbourhood | The Hamptons |
| Amenities Near By | Playground, Schools, Shopping |
| Features | Cul-de-sac, Skylight |
| Parking Space Total | 4 |
| Structure | Deck |
Building
| Bathroom Total | 4 |
| Bedrooms Total | 4 |
| Amenities | Ceiling - 10ft |
| Appliances | Dishwasher, Dryer, Garage Door Opener Remote(s), Garage Door Opener, Microwave Range Hood Combo, Refrigerator, Stove, Washer, Window Coverings |
| Basement Development | Finished |
| Basement Type | Full (finished) |
| Ceiling Type | Vaulted |
| Constructed Date | 2009 |
| Construction Style Attachment | Detached |
| Cooling Type | Central Air Conditioning |
| Fireplace Fuel | Gas |
| Fireplace Present | Yes |
| Fireplace Type | Unknown |
| Half Bath Total | 1 |
| Heating Type | Forced Air |
| Stories Total | 2 |
| Size Interior | 1,840 Ft2 |
| Type | House |
Parking
| Attached Garage |
Land
| Acreage | No |
| Fence Type | Fence |
| Land Amenities | Playground, Schools, Shopping |
| Size Irregular | 495.55 |
| Size Total | 495.55 M2 |
| Size Total Text | 495.55 M2 |
Rooms
| Level | Type | Length | Width | Dimensions |
|---|---|---|---|---|
| Above | Bedroom 3 | 3.99 m | 2.94 m | 3.99 m x 2.94 m |
| Basement | Family Room | 7.85 m | 3.73 m | 7.85 m x 3.73 m |
| Basement | Bedroom 4 | 4.14 m | 3.21 m | 4.14 m x 3.21 m |
| Main Level | Living Room | 5.23 m | 4.51 m | 5.23 m x 4.51 m |
| Main Level | Dining Room | 3 m | 3.37 m | 3 m x 3.37 m |
| Main Level | Kitchen | 3.63 m | 3.64 m | 3.63 m x 3.64 m |
| Main Level | Den | 3.12 m | 3.51 m | 3.12 m x 3.51 m |
| Main Level | Mud Room | 2.12 m | 2.55 m | 2.12 m x 2.55 m |
| Upper Level | Primary Bedroom | 3.94 m | 4.99 m | 3.94 m x 4.99 m |
| Upper Level | Bedroom 2 | 2.93 m | 3.08 m | 2.93 m x 3.08 m |
Contact Us
Contact us for more information

Jasmin C. Matias
Associate
(780) 439-7248
www.jasminmatias.com/
www.facebook.com/Jasmin-Matias-999685780229564
www.linkedin.com/in/jasmin-matias-01463320/
100-10328 81 Ave Nw
Edmonton, Alberta T6E 1X2
(780) 439-7000
(780) 439-7248




























































