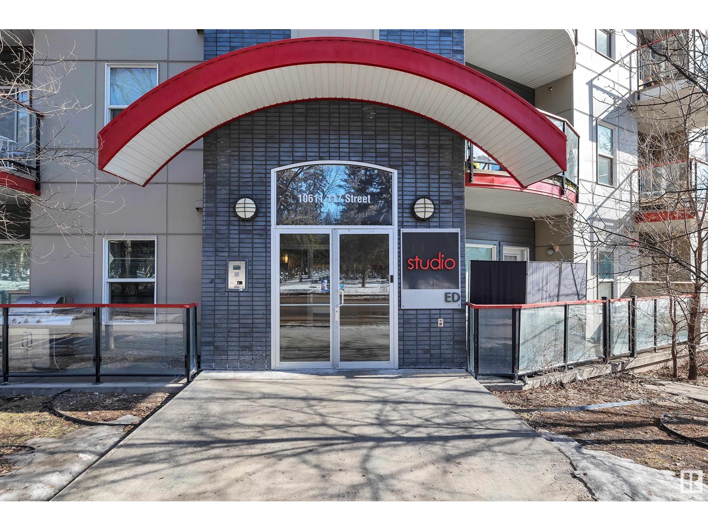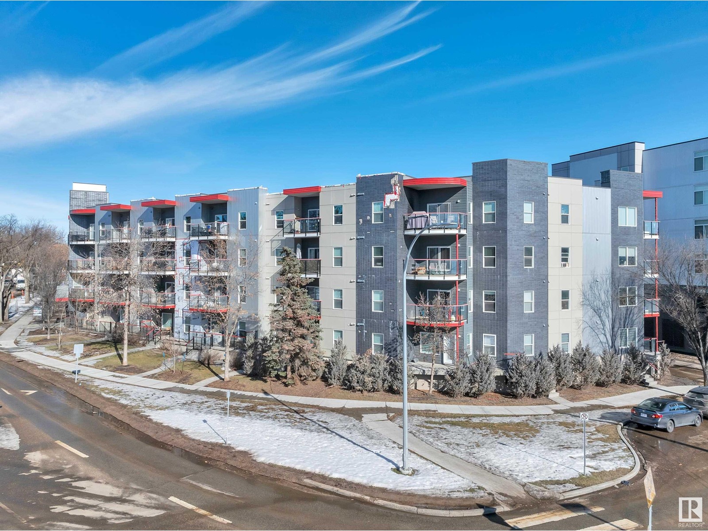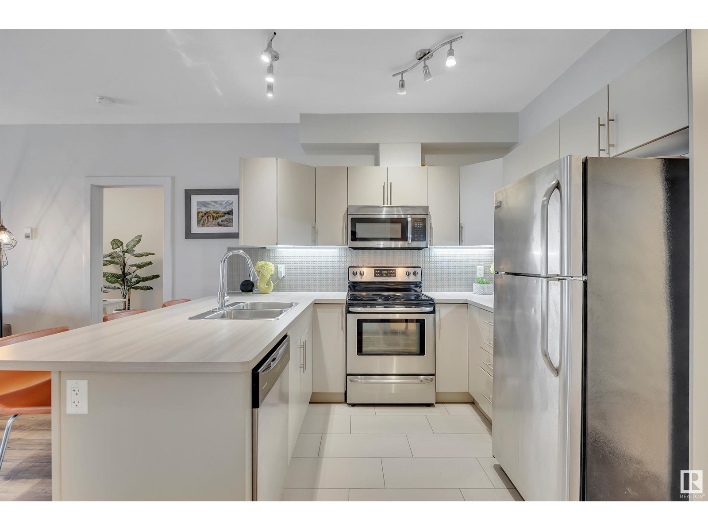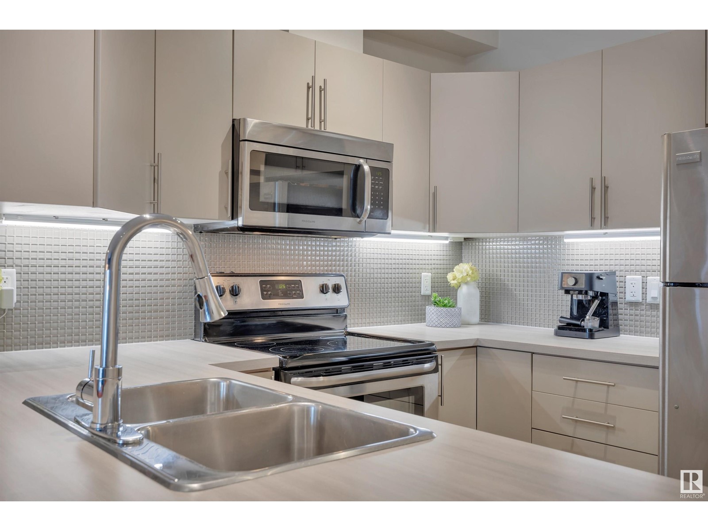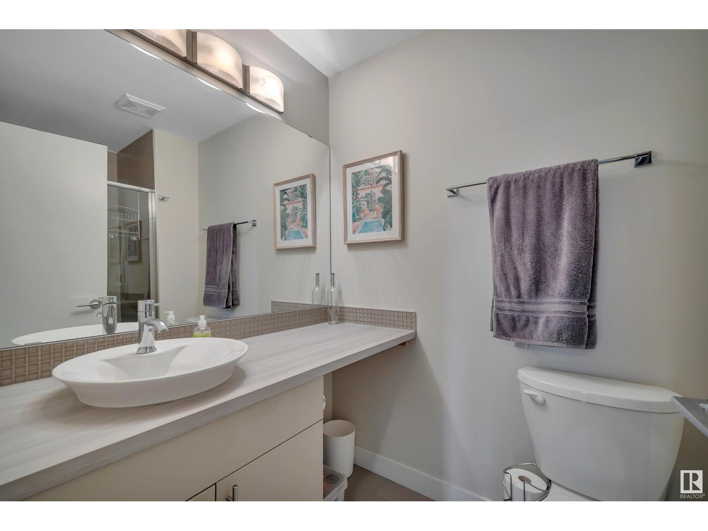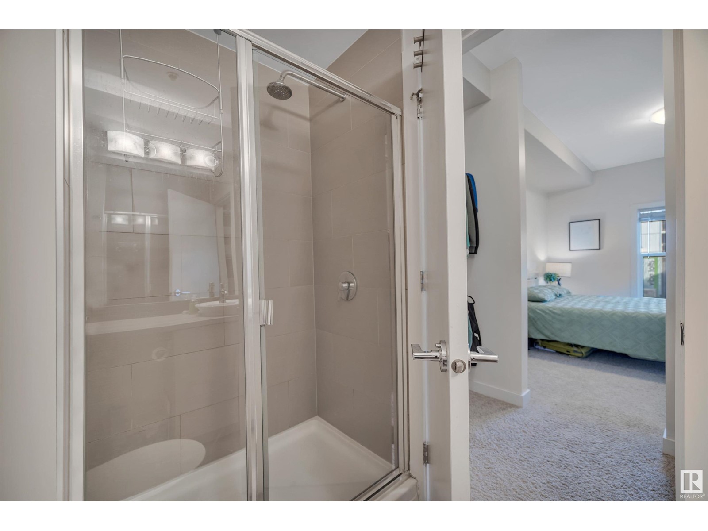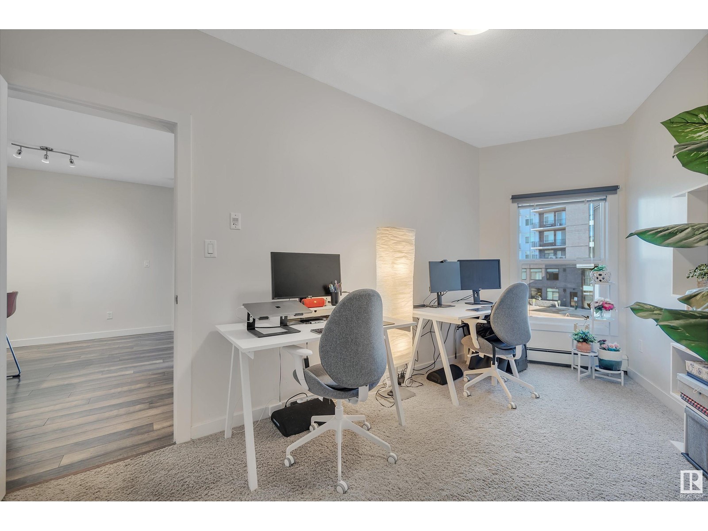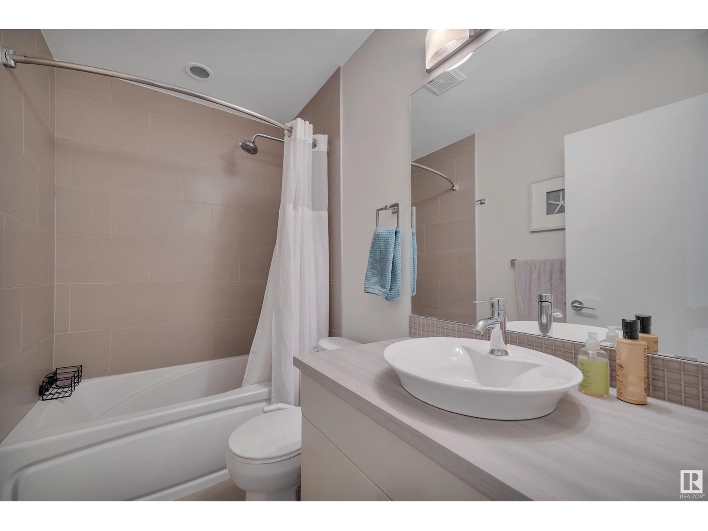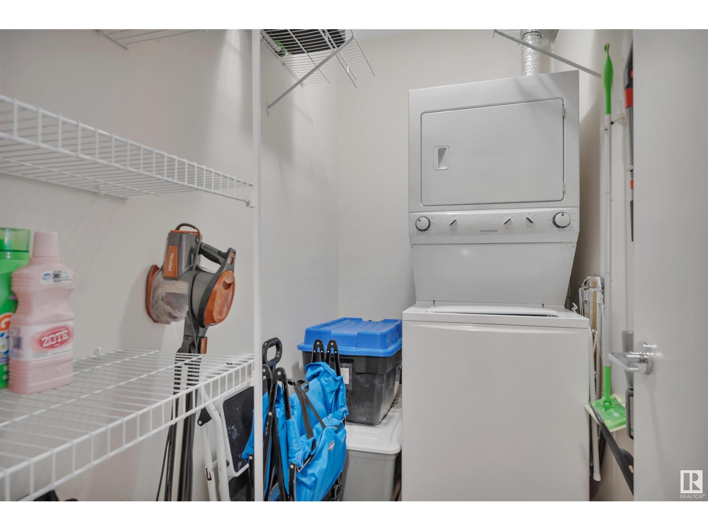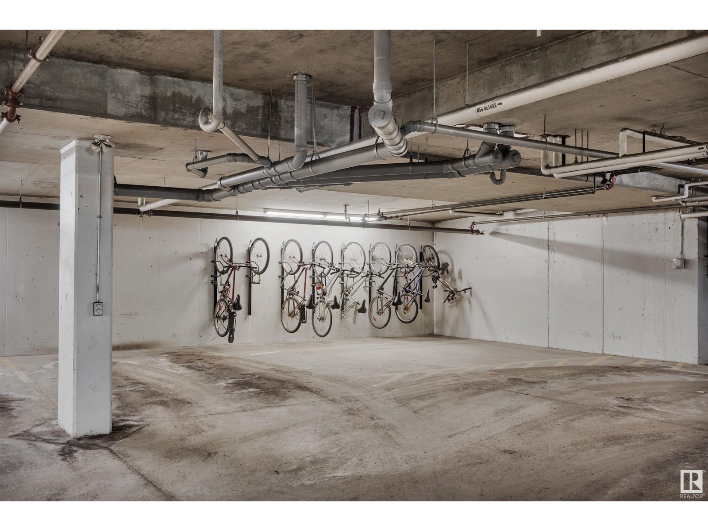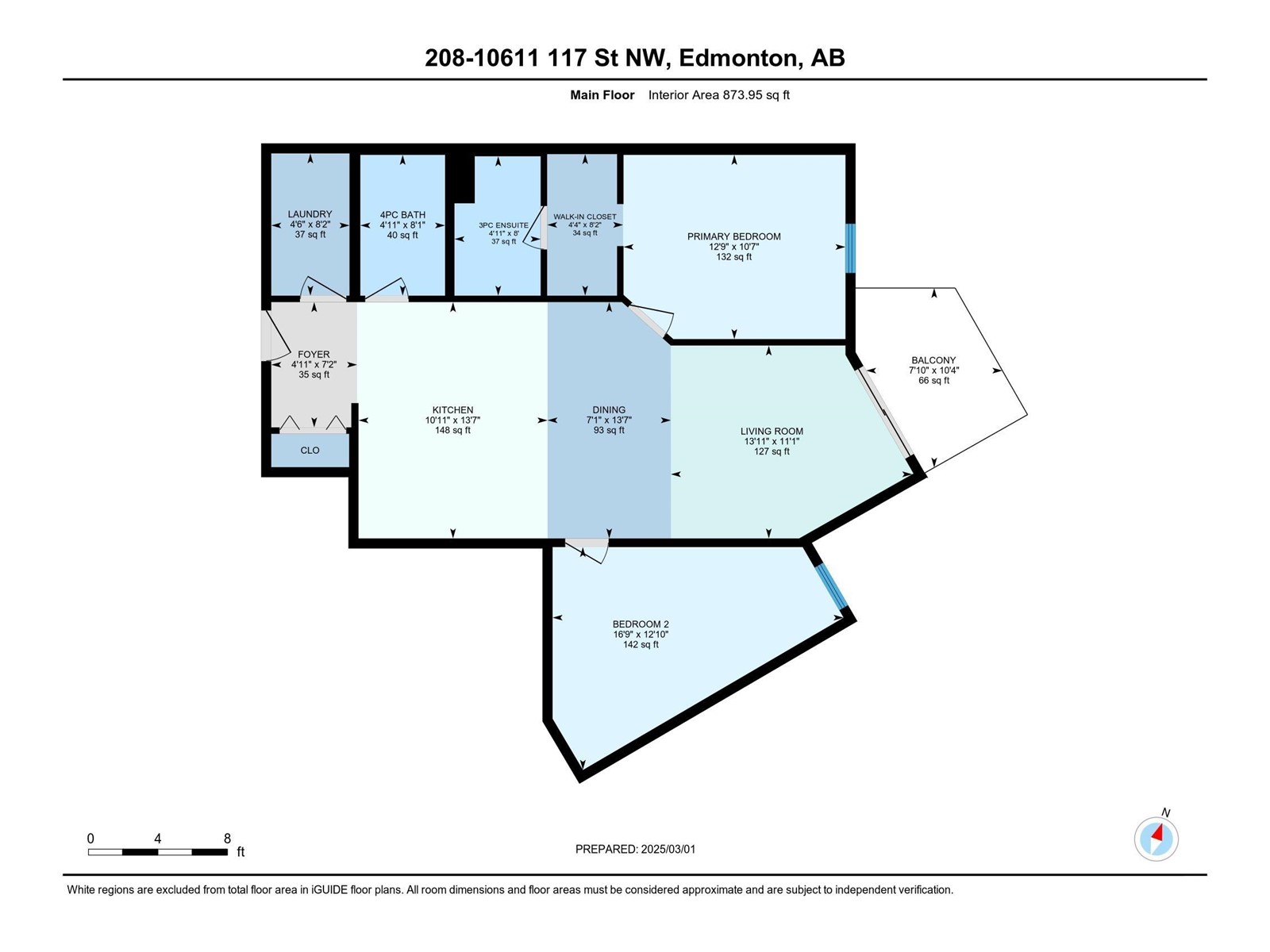#208 10611 117 St Nw Edmonton, Alberta T5H 0G6
$225,000Maintenance, Exterior Maintenance, Heat, Insurance, Landscaping, Other, See Remarks, Property Management, Water
$543.60 Monthly
Maintenance, Exterior Maintenance, Heat, Insurance, Landscaping, Other, See Remarks, Property Management, Water
$543.60 MonthlyFANTASTIC 2 BED, 2 BATH UNIT LOCATED ON THE SECOND FLOOR WITH ONE OF THE NICEST FLOOR PLANS IN THE BUILDING! The spacious and bright home is well maintained and ready for its new owner. The kitchen features s.s. appliances, breakfast bar and plenty of cabinets. At the front of the unit you will find a large storage room that is home to your in suite laundry. The living and dining rooms are open and flow easily into each other with the living room having large windows and a door opening up to your patio. The primary bedroom has plenty of space, a walk through closet and 3pce ensuite. The second bedroom is ideally located and spacious enough for a queen bed and a work station if one desired. This safe and secure building also features heated underground parking! Walking distance to all amenities, parks, shopping and of course public transportation. Easy access to downtown and Edmontons North or West ends. (id:61585)
Property Details
| MLS® Number | E4423718 |
| Property Type | Single Family |
| Neigbourhood | Queen Mary Park |
| Amenities Near By | Public Transit, Shopping |
| Features | Flat Site, Lane, Exterior Walls- 2x6" |
Building
| Bathroom Total | 2 |
| Bedrooms Total | 2 |
| Amenities | Ceiling - 9ft, Vinyl Windows |
| Appliances | Dishwasher, Dryer, Microwave Range Hood Combo, Refrigerator, Stove, Washer, Window Coverings |
| Basement Type | None |
| Constructed Date | 2013 |
| Fire Protection | Smoke Detectors, Sprinkler System-fire |
| Heating Type | Hot Water Radiator Heat |
| Size Interior | 874 Ft2 |
| Type | Apartment |
Parking
| Heated Garage | |
| Stall | |
| Underground |
Land
| Acreage | No |
| Fence Type | Fence |
| Land Amenities | Public Transit, Shopping |
| Size Irregular | 42.74 |
| Size Total | 42.74 M2 |
| Size Total Text | 42.74 M2 |
Rooms
| Level | Type | Length | Width | Dimensions |
|---|---|---|---|---|
| Main Level | Living Room | 3.39 m | 4.23 m | 3.39 m x 4.23 m |
| Main Level | Dining Room | 4.15 m | 2.16 m | 4.15 m x 2.16 m |
| Main Level | Kitchen | 4.15 m | 3.32 m | 4.15 m x 3.32 m |
| Main Level | Primary Bedroom | 3.23 m | 4.23 m | 3.23 m x 4.23 m |
| Main Level | Bedroom 2 | 3.91 m | 5.1 m | 3.91 m x 5.1 m |
| Main Level | Laundry Room | 2.5 m | 1.37 m | 2.5 m x 1.37 m |
Contact Us
Contact us for more information

Adam T. Dirksen
Associate
(780) 988-4067
www.adamdirksen.com/
www.facebook.com/AdamDirksenandAssociates/
www.instagram.com/sellingedmonton/
130-14101 West Block
Edmonton, Alberta T5N 1L5
(780) 705-8785
www.rimrockrealestate.ca/
