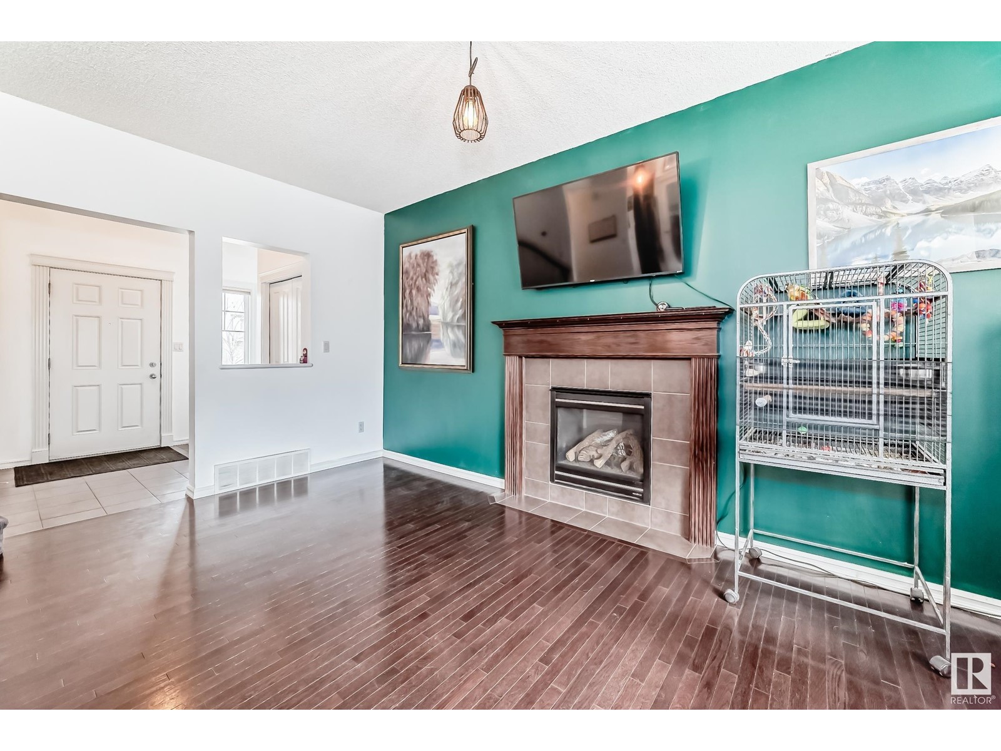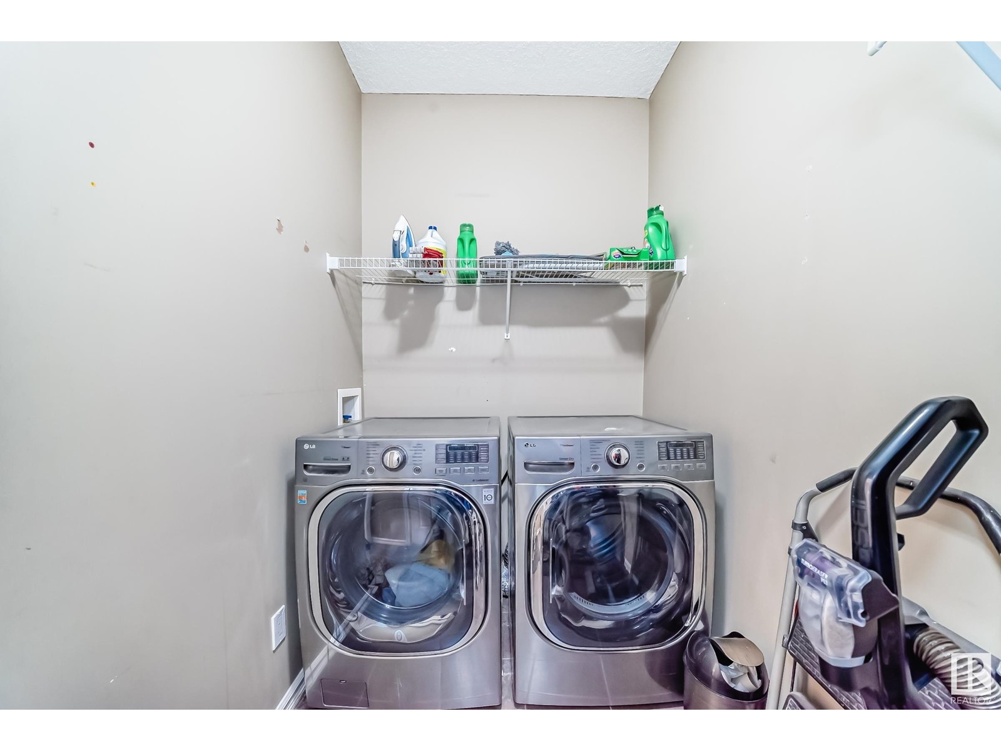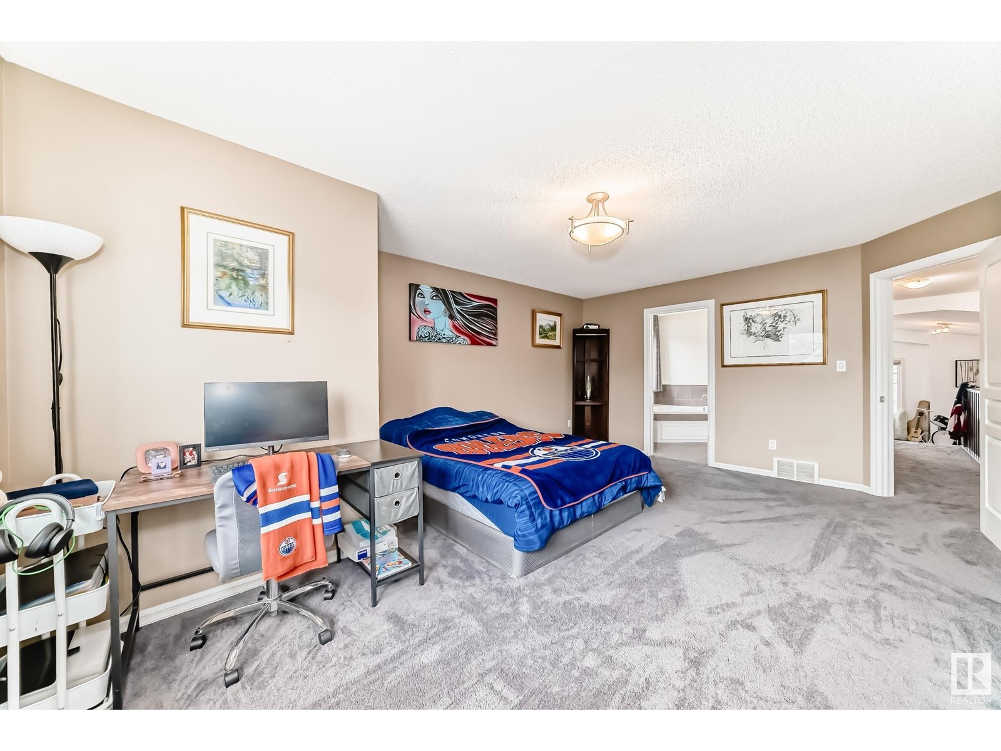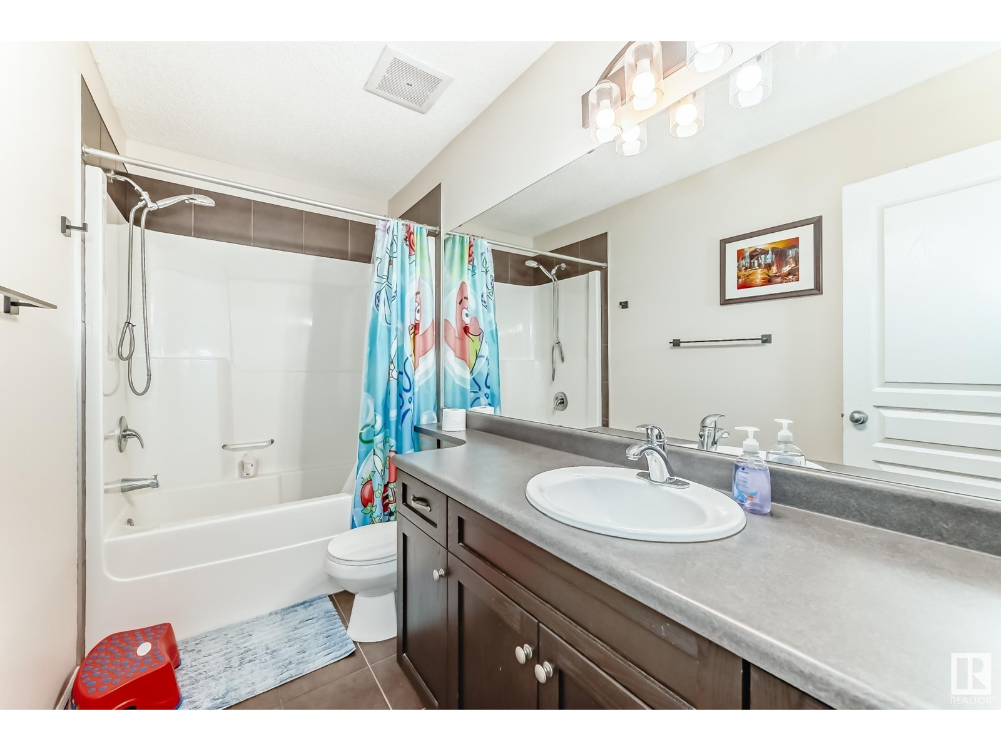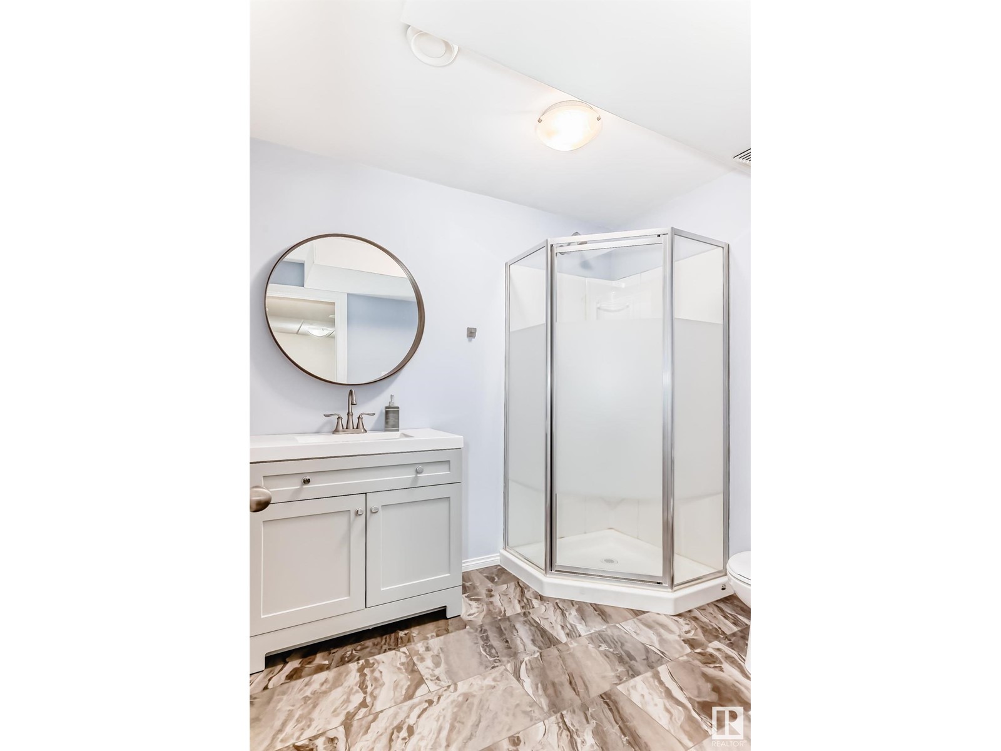20819 55 Av Nw Edmonton, Alberta T6M 0B9
$569,900
Beautifully Maintained Family Home in a Prime Location offering comfort, convenience, and stylish living. The open concept layout features 9-foot ceilings on main floor, creating a bright space ideal for entertaining or relaxing with family. The heart of the home is a modern kitchen, complete with Granite Countertops, Large Island, and a corner pantry, perfect for all your culinary needs. Dining & Living areas flow seamlessly, providing a welcoming space for everyday living. Upstairs, you'll find a large bonus room w/ vaulted ceiling, ideal for movie nights, playroom, or home office. Home offers 3 spacious Bedrooms and 3.5 baths, including a primary suite w/ private ensuite. Enjoy the convenience of main floor laundry, head downstairs to a Fully Finished Basement featuring a spacious Family Room, 3 PCE Bathroom, and Large Family Room. Added Comfort w/ Central AC for year-round comfort, Heated 2 Car Garage. Steps to Schools & Parks. Convenient to Henday & Whitemud Freeways and Ample Shopping. Welcome Home! (id:61585)
Property Details
| MLS® Number | E4431439 |
| Property Type | Single Family |
| Neigbourhood | The Hamptons |
| Amenities Near By | Golf Course, Playground, Public Transit, Schools, Shopping |
| Features | Flat Site, No Back Lane, Park/reserve, Closet Organizers, No Smoking Home, Level |
| Parking Space Total | 4 |
| Structure | Deck |
Building
| Bathroom Total | 4 |
| Bedrooms Total | 3 |
| Amenities | Ceiling - 9ft, Vinyl Windows |
| Appliances | Dishwasher, Dryer, Garage Door Opener Remote(s), Garage Door Opener, Microwave Range Hood Combo, Refrigerator, Stove, Washer, Window Coverings |
| Basement Development | Finished |
| Basement Type | Full (finished) |
| Constructed Date | 2007 |
| Construction Style Attachment | Detached |
| Cooling Type | Central Air Conditioning |
| Fireplace Fuel | Gas |
| Fireplace Present | Yes |
| Fireplace Type | Unknown |
| Half Bath Total | 1 |
| Heating Type | Forced Air |
| Stories Total | 2 |
| Size Interior | 1,944 Ft2 |
| Type | House |
Parking
| Attached Garage | |
| Heated Garage |
Land
| Acreage | No |
| Fence Type | Fence |
| Land Amenities | Golf Course, Playground, Public Transit, Schools, Shopping |
| Size Irregular | 401.47 |
| Size Total | 401.47 M2 |
| Size Total Text | 401.47 M2 |
Rooms
| Level | Type | Length | Width | Dimensions |
|---|---|---|---|---|
| Basement | Family Room | 4.83 m | 3.64 m | 4.83 m x 3.64 m |
| Basement | Den | 4.92 m | 3.87 m | 4.92 m x 3.87 m |
| Main Level | Living Room | 5.19 m | 3.98 m | 5.19 m x 3.98 m |
| Main Level | Dining Room | 3.03 m | 2.39 m | 3.03 m x 2.39 m |
| Main Level | Kitchen | 4.76 m | 4.32 m | 4.76 m x 4.32 m |
| Upper Level | Primary Bedroom | 5.5 m | 4.11 m | 5.5 m x 4.11 m |
| Upper Level | Bedroom 2 | 5.5 m | 4.11 m | 5.5 m x 4.11 m |
| Upper Level | Bedroom 3 | 3.48 m | 2.93 m | 3.48 m x 2.93 m |
| Upper Level | Bonus Room | 5.48 m | 4.46 m | 5.48 m x 4.46 m |
Contact Us
Contact us for more information

Trevor H. Waddell
Associate
(780) 481-1144
www.waddellsells.com/
twitter.com/TrevorWaddell
www.facebook.com/WaddellSells/
ca.linkedin.com/in/trevorwaddell
www.instagram.com/waddell2sell/
201-5607 199 St Nw
Edmonton, Alberta T6M 0M8
(780) 481-2950
(780) 481-1144















