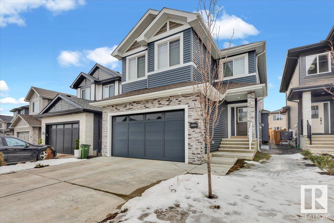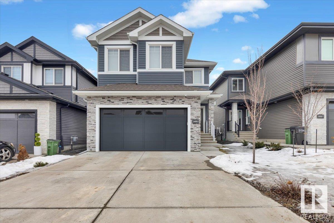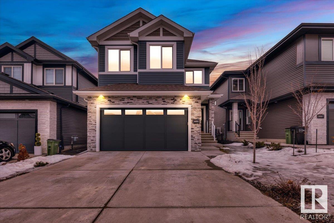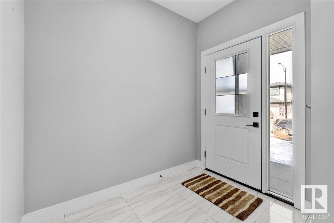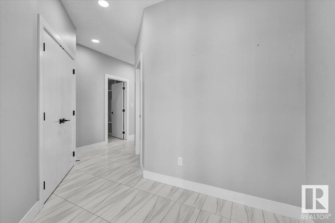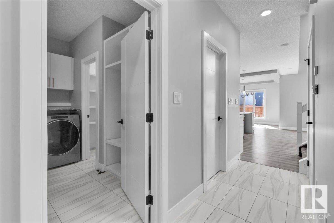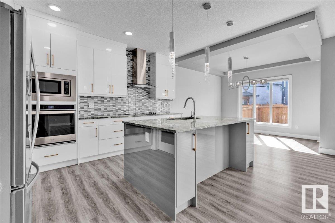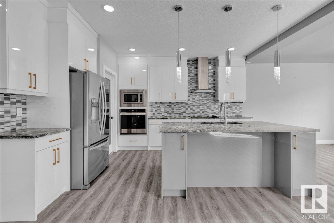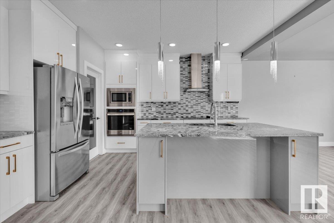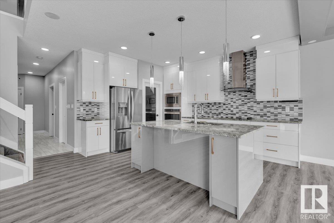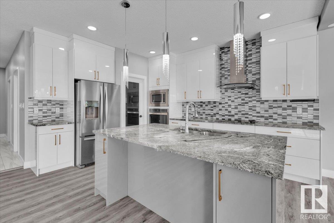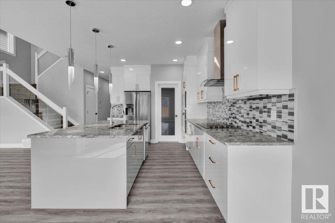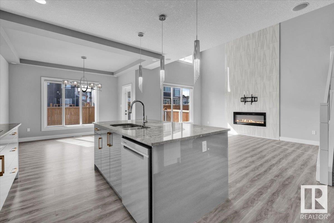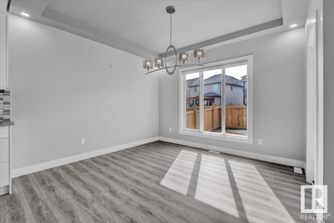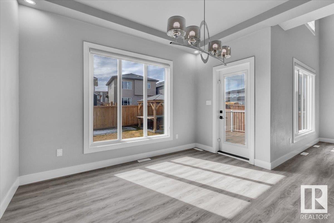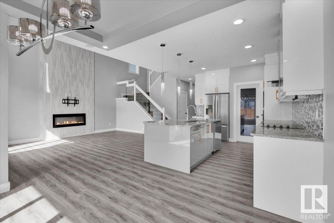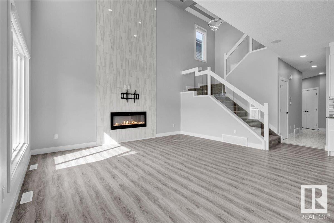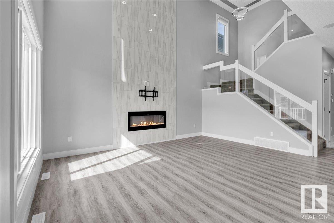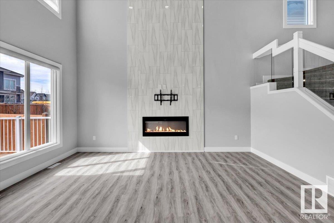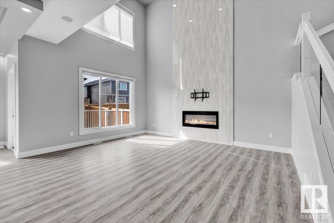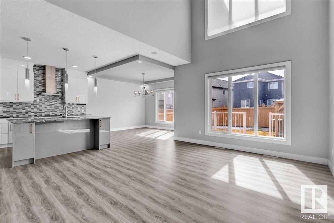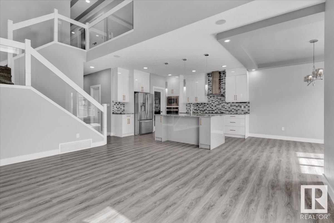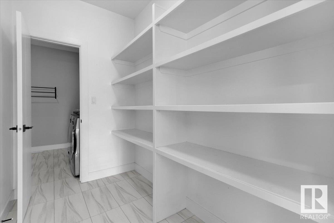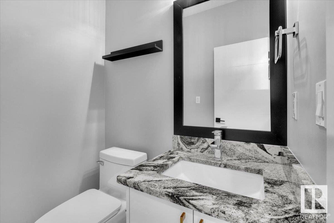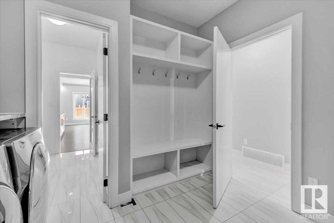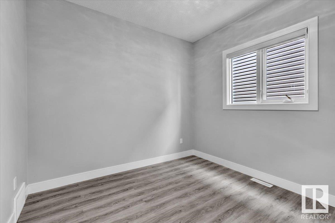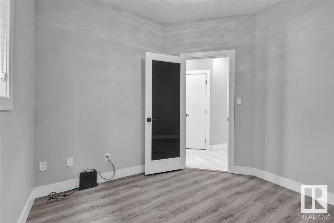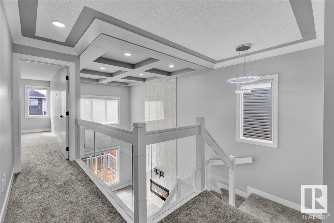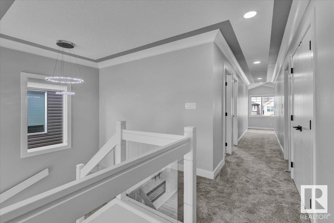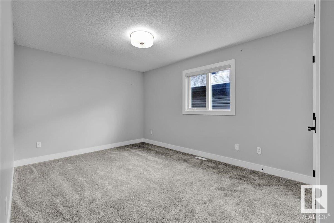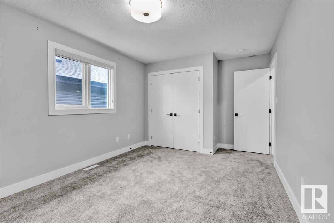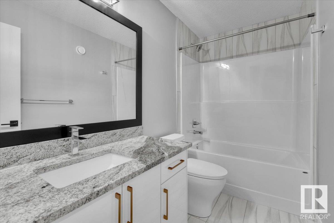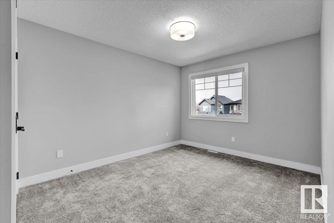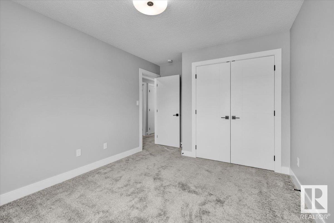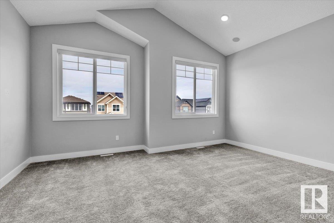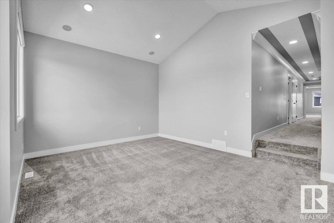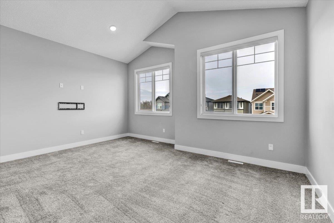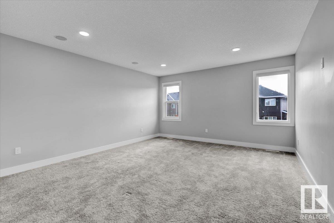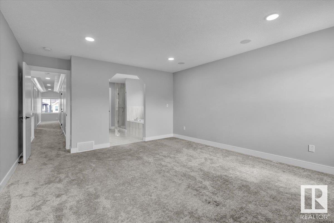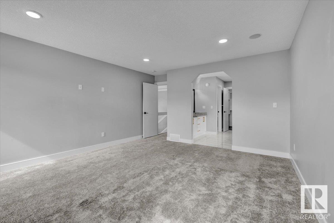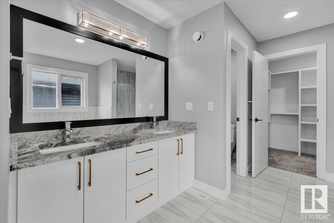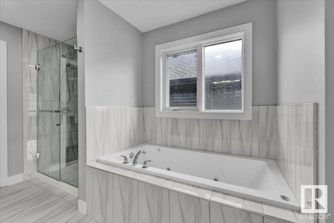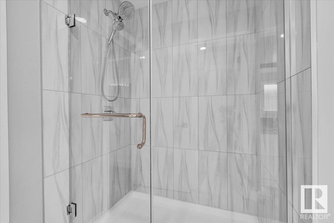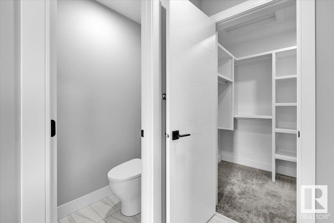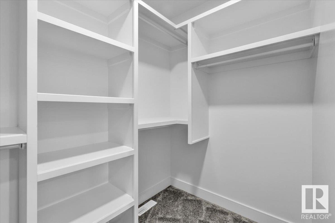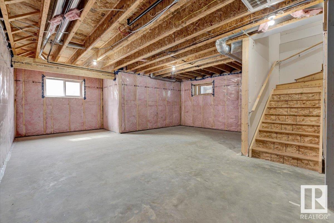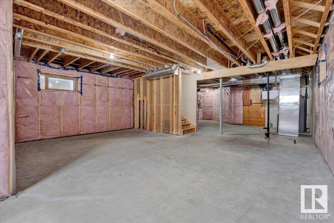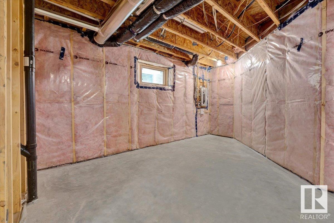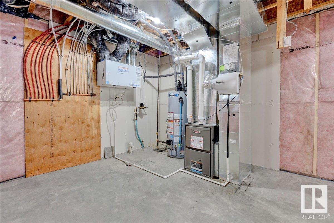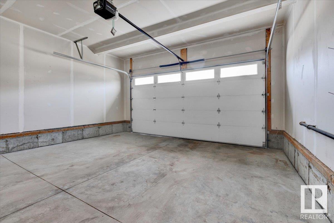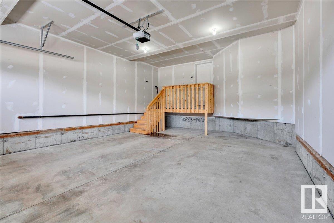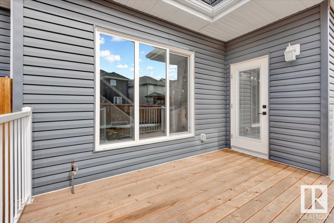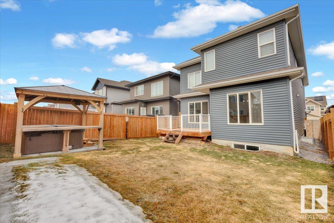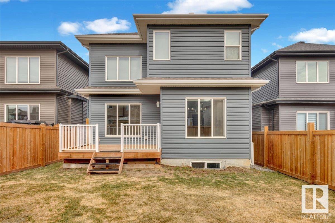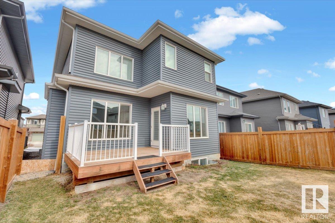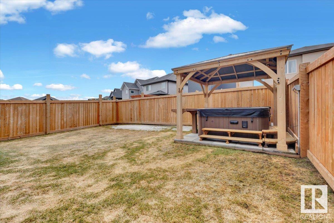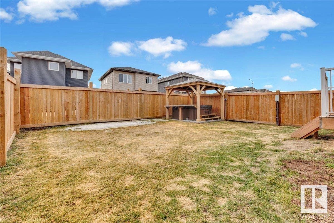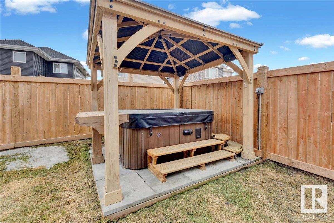20883 131 Av Nw Edmonton, Alberta T5S 0P1
$719,900
Welcome to The Hamilton by Sangam Homes, a stunning 2,429 sq ft custom home in the family-friendly neighbourhood of Trumpeter. Designed for comfort and luxury, this home features a main floor living room with soaring 18’ ceilings, a gorgeous feature fireplace wall, and floor-to-ceiling windows that flood the space with natural light. The gourmet kitchen boasts a walk-through pantry, under-cabinet lighting, and opens to a spacious dining area. Enjoy the bonus den, dedicated office, and large mudroom off the garage. Upstairs offers a bonus room, 3 generously sized bedrooms, and 2 full baths—including a spa-like ensuite with jetted tub. Additional highlights include powered blinds, a full Sonos sound system, open ceilings, and a separate side entrance to the basement for future development. Step outside to relax in the hot tub under the gazebo. This home is packed with upgrades and ready for you to move in! (id:61585)
Property Details
| MLS® Number | E4429772 |
| Property Type | Single Family |
| Neigbourhood | Trumpeter Area |
| Amenities Near By | Golf Course, Playground |
| Features | See Remarks, Flat Site, Park/reserve, Closet Organizers, No Animal Home, No Smoking Home, Environmental Reserve |
| Structure | Deck |
Building
| Bathroom Total | 3 |
| Bedrooms Total | 3 |
| Amenities | Ceiling - 9ft |
| Appliances | Dishwasher, Dryer, Hood Fan, Oven - Built-in, Microwave, Refrigerator, Stove, Washer, See Remarks |
| Basement Development | Unfinished |
| Basement Type | Full (unfinished) |
| Ceiling Type | Vaulted |
| Constructed Date | 2020 |
| Construction Style Attachment | Detached |
| Half Bath Total | 1 |
| Heating Type | Forced Air |
| Stories Total | 2 |
| Size Interior | 2,429 Ft2 |
| Type | House |
Parking
| Attached Garage |
Land
| Acreage | No |
| Land Amenities | Golf Course, Playground |
| Size Irregular | 374.97 |
| Size Total | 374.97 M2 |
| Size Total Text | 374.97 M2 |
Rooms
| Level | Type | Length | Width | Dimensions |
|---|---|---|---|---|
| Main Level | Living Room | Measurements not available | ||
| Main Level | Dining Room | Measurements not available | ||
| Main Level | Kitchen | Measurements not available | ||
| Main Level | Den | Measurements not available | ||
| Main Level | Office | Measurements not available | ||
| Upper Level | Primary Bedroom | Measurements not available | ||
| Upper Level | Bedroom 2 | Measurements not available | ||
| Upper Level | Bedroom 3 | Measurements not available | ||
| Upper Level | Bonus Room | Measurements not available |
Contact Us
Contact us for more information

Derek Keet
Associate
derekkeet.eliterealestate.ca/
www.facebook.com/derek.keet
www.linkedin.com/in/derek-keet-0498b1a4/
www.instagram.com/derekrealtypro/#
www.youtube.com/@keetrealty
Suite 133, 3 - 11 Bellerose Dr
St Albert, Alberta T8N 5C9
(780) 268-4888
