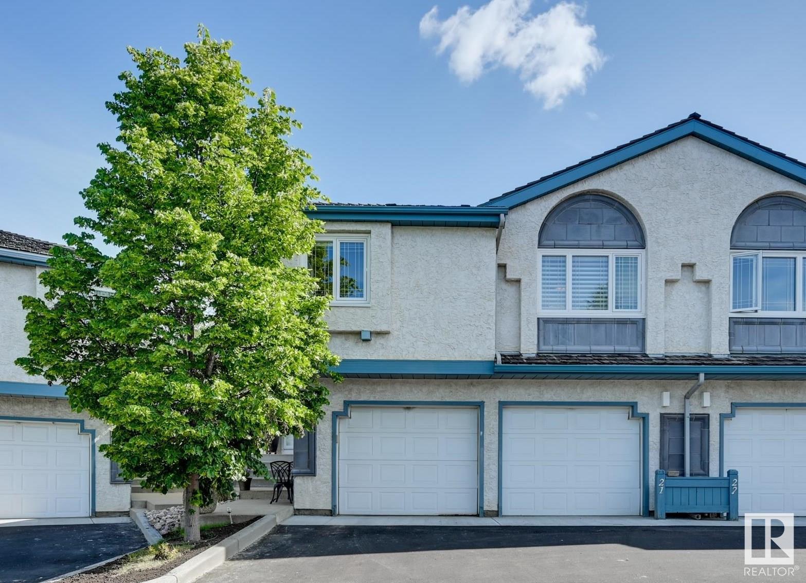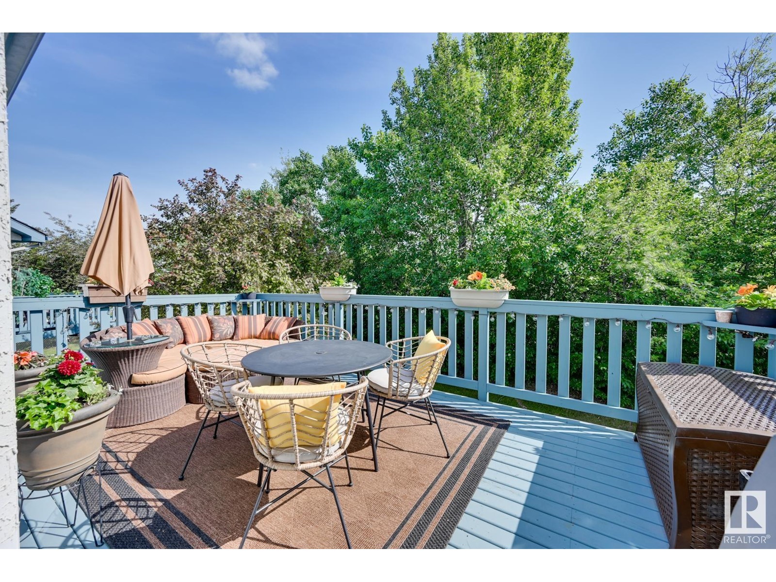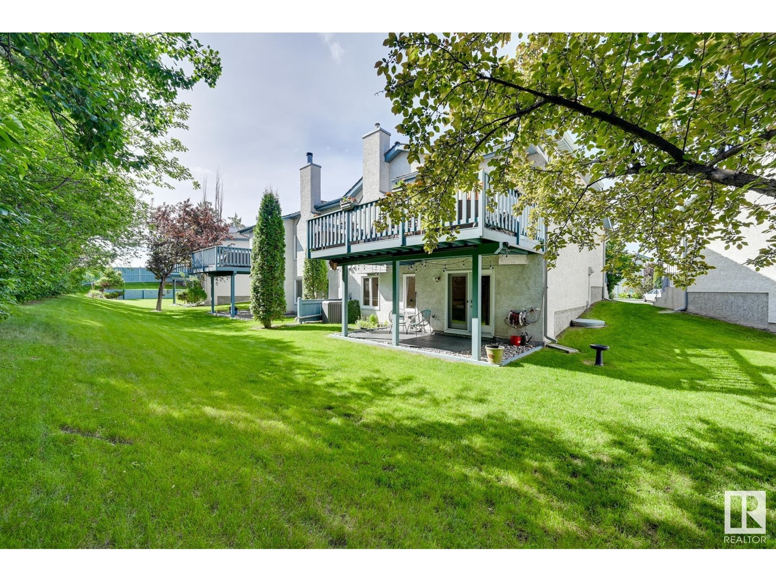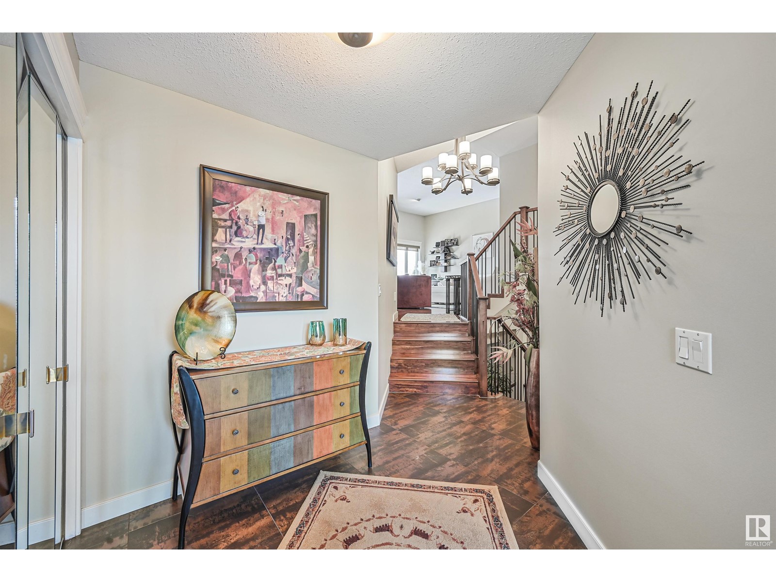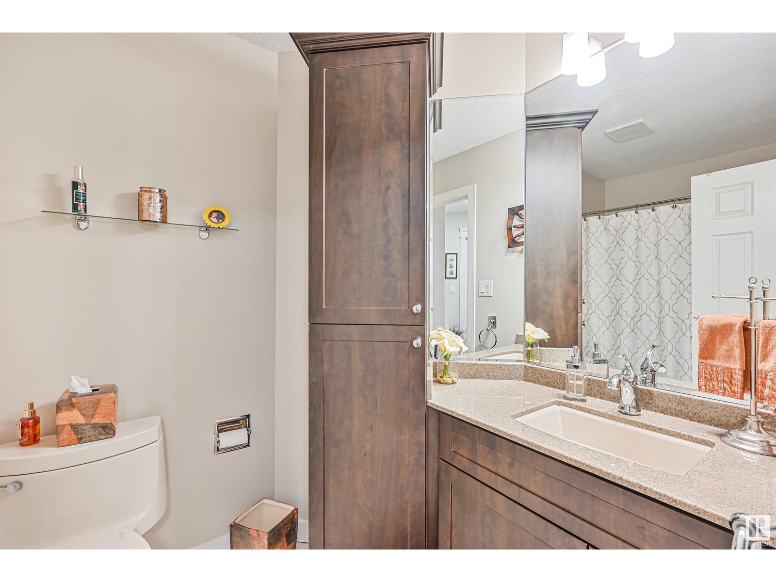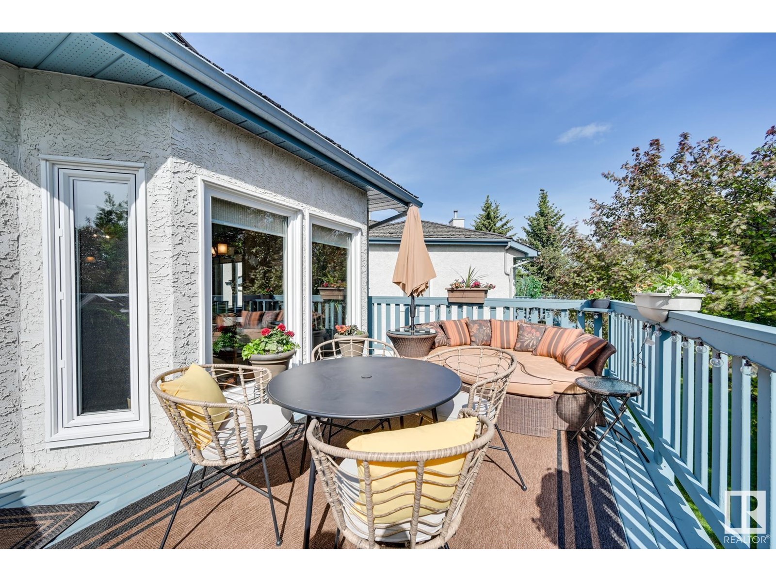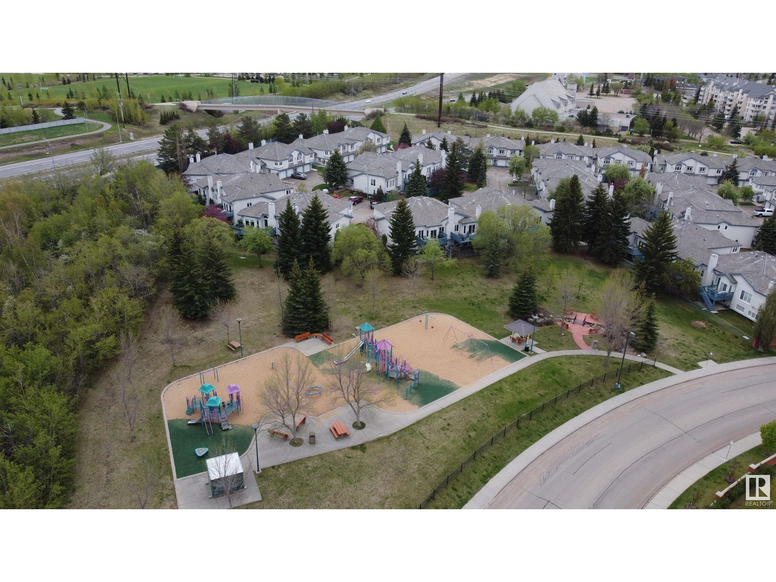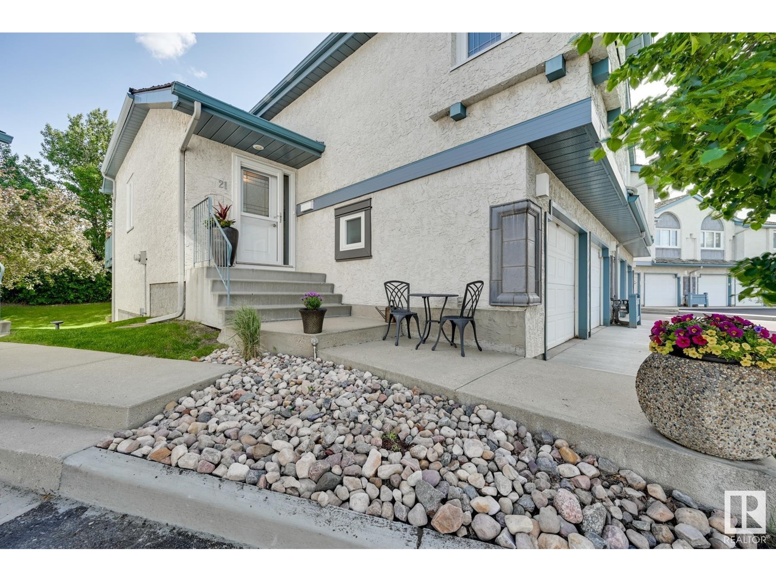#21 1130 Falconer Rd Nw Edmonton, Alberta T6R 2J6
$439,800Maintenance, Exterior Maintenance, Insurance, Other, See Remarks, Water
$665.70 Monthly
Maintenance, Exterior Maintenance, Insurance, Other, See Remarks, Water
$665.70 MonthlyGORGEOUS WALKOUT DUPLEX on a GREENBELT in desirable River Ridge. Meticulously maintained unit features spacious living rm w/ feature fireplace, soaring windows, sizeable kitchen & bright dining nook. 2nd floor boasts 2 sizeable bdrms, 2 bthrms & laundry. Primary suite has walk-in closet w/ well-designed built-ins plus updated ensuite w/ newer vanity, soaker tub & walk-in shower. Find additional space in recently renovated basement w/ second living rm & bright bedroom/flex rm. Plus renovated 3pc bthrm w/ quartz counter/tiled shower. Enjoy summer evenings on the spacious upper deck overlooking a greenbelt or get cozy on the ground level patio. Features incl AC, freshly painted, water softener, water tank (2023), updated furnace (2010), newer windows, new garage opener, double garage & extra storage. Well-maintained complex (new roads) & grounds very well-kept. Falconer Heights Park easily accessible plus treed walking trails directly behind unit. All amenities & major arteries easily accessible. (id:61585)
Property Details
| MLS® Number | E4426950 |
| Property Type | Single Family |
| Neigbourhood | Falconer Heights |
| Amenities Near By | Park, Playground, Public Transit, Schools, Shopping |
| Features | Cul-de-sac, See Remarks, Closet Organizers |
| Parking Space Total | 4 |
| Structure | Deck |
Building
| Bathroom Total | 3 |
| Bedrooms Total | 2 |
| Amenities | Ceiling - 10ft |
| Appliances | Dishwasher, Dryer, Garage Door Opener Remote(s), Garage Door Opener, Garburator, Microwave Range Hood Combo, Oven - Built-in, Refrigerator, Stove, Central Vacuum, Washer, Water Softener, Window Coverings |
| Basement Development | Finished |
| Basement Features | Walk Out |
| Basement Type | Full (finished) |
| Constructed Date | 1992 |
| Construction Style Attachment | Attached |
| Cooling Type | Central Air Conditioning |
| Fireplace Fuel | Gas |
| Fireplace Present | Yes |
| Fireplace Type | Unknown |
| Heating Type | Forced Air |
| Size Interior | 1,467 Ft2 |
| Type | Row / Townhouse |
Parking
| Attached Garage |
Land
| Acreage | No |
| Fence Type | Fence |
| Land Amenities | Park, Playground, Public Transit, Schools, Shopping |
Rooms
| Level | Type | Length | Width | Dimensions |
|---|---|---|---|---|
| Main Level | Living Room | 4.64 m | 4.7 m | 4.64 m x 4.7 m |
| Main Level | Dining Room | 3.76 m | 2.94 m | 3.76 m x 2.94 m |
| Main Level | Kitchen | 3.63 m | 4.2 m | 3.63 m x 4.2 m |
| Upper Level | Primary Bedroom | 3.63 m | 4.07 m | 3.63 m x 4.07 m |
| Upper Level | Bedroom 2 | 3.39 m | 3.2 m | 3.39 m x 3.2 m |
Contact Us
Contact us for more information

Alan H. Gee
Associate
(780) 988-4067
www.alangee.com/
www.facebook.com/alangeeandassociates/
www.linkedin.com/in/alan-gee-23b41519?trk=hp-identity-headline
instagram.com/alangeeremax
302-5083 Windermere Blvd Sw
Edmonton, Alberta T6W 0J5
(780) 406-4000
(780) 988-4067
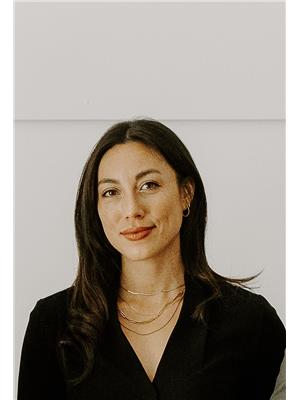
Melissa A. Gee
Associate
(780) 988-4067
alangee.com/
www.facebook.com/melissa.gee.94
www.instagram.com/melissaagee/
www.youtube.com/@alangeeassociates/featured
302-5083 Windermere Blvd Sw
Edmonton, Alberta T6W 0J5
(780) 406-4000
(780) 988-4067
