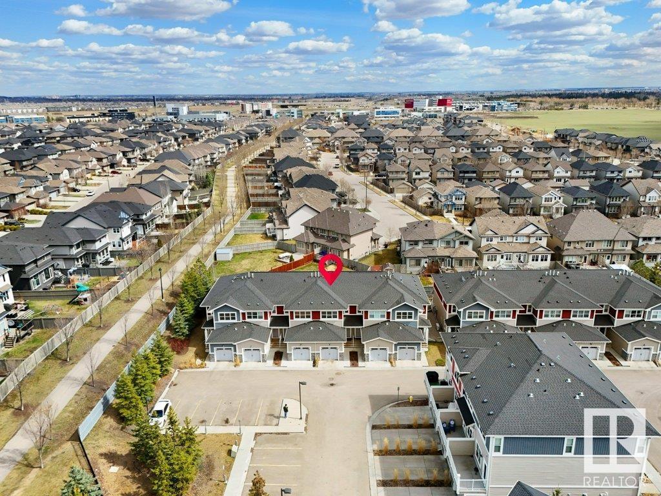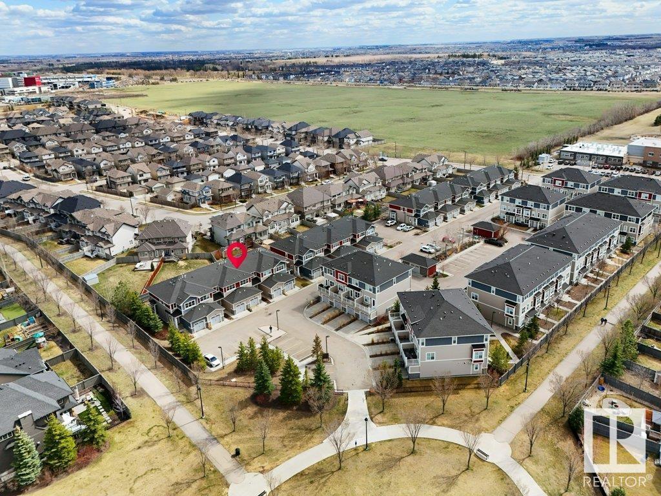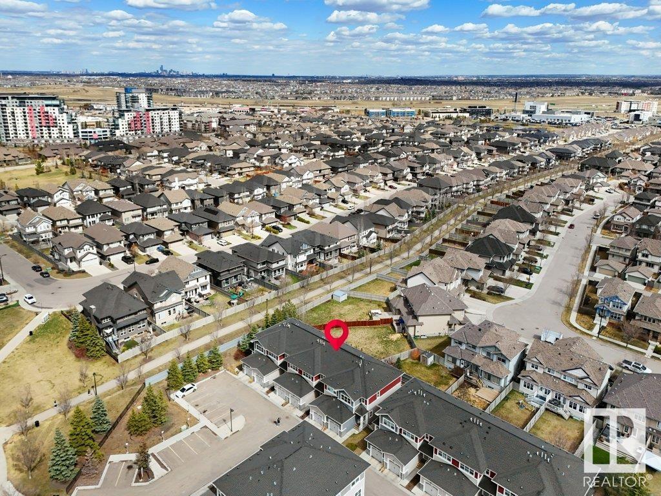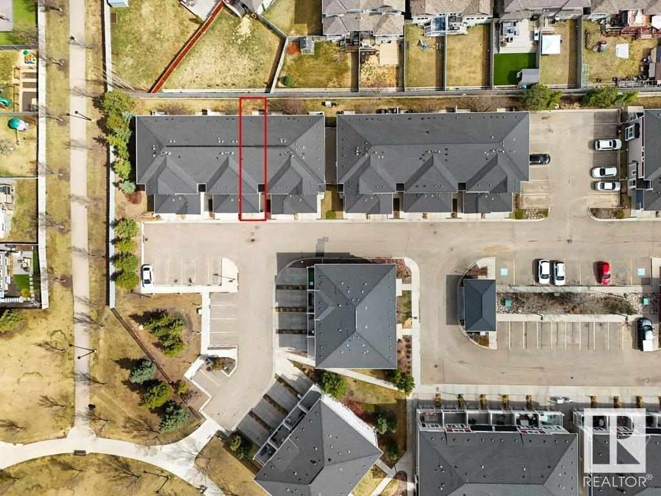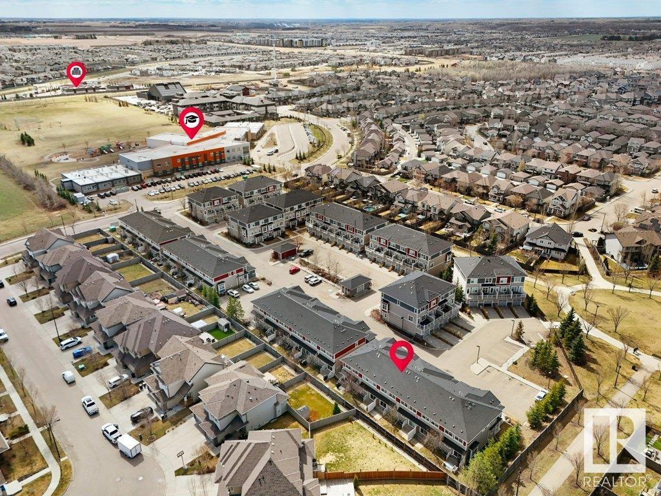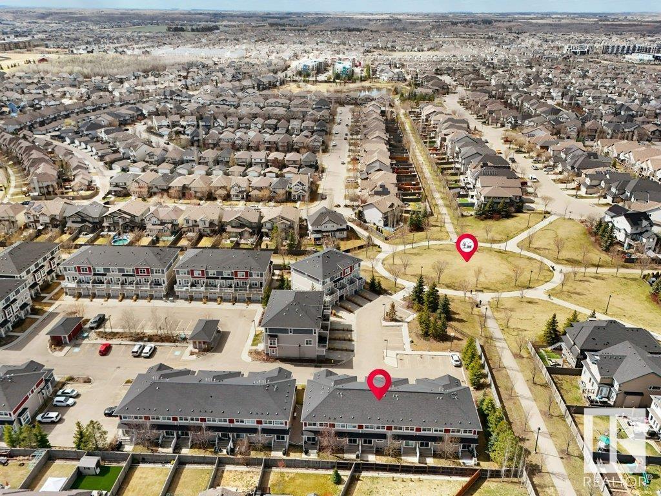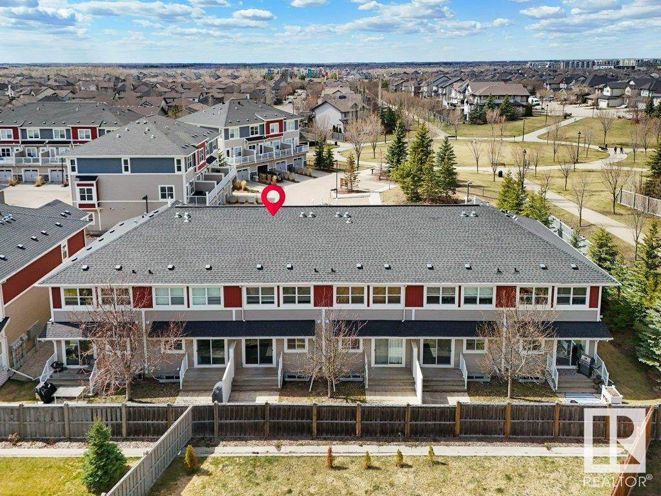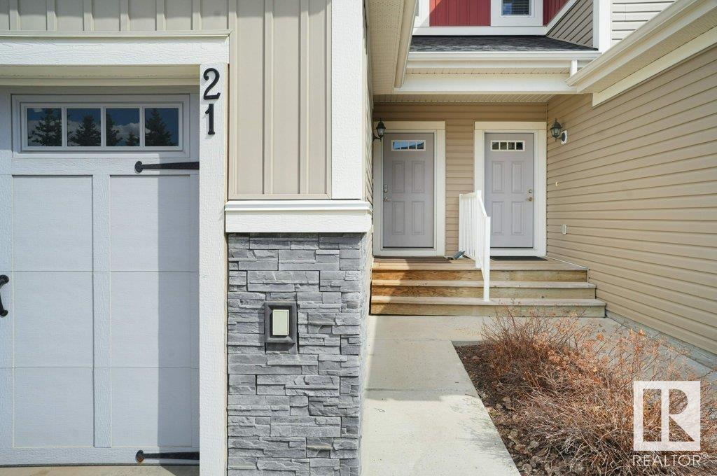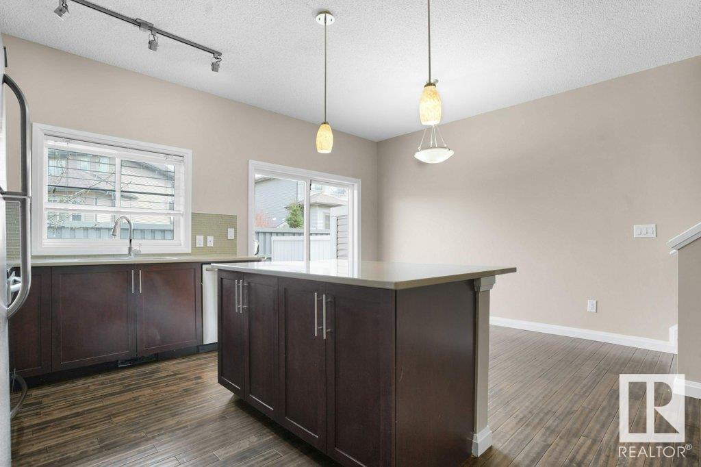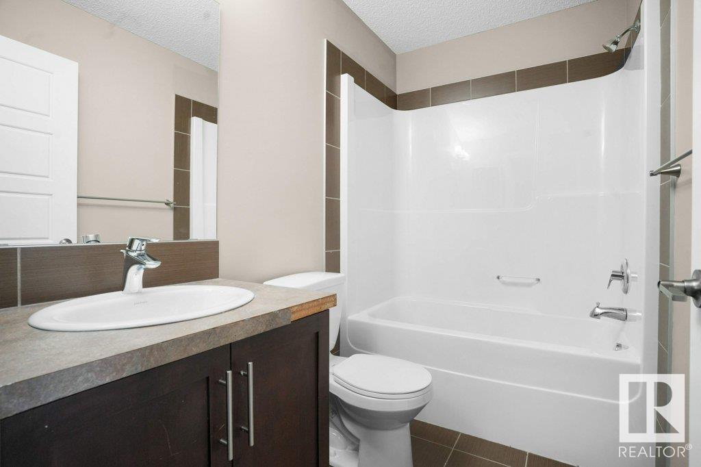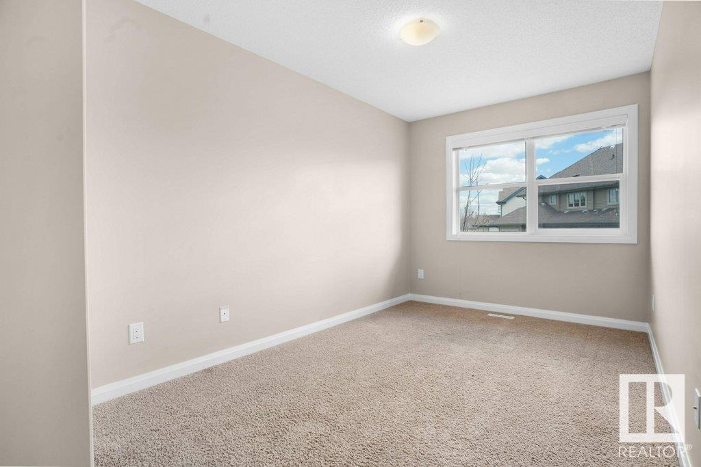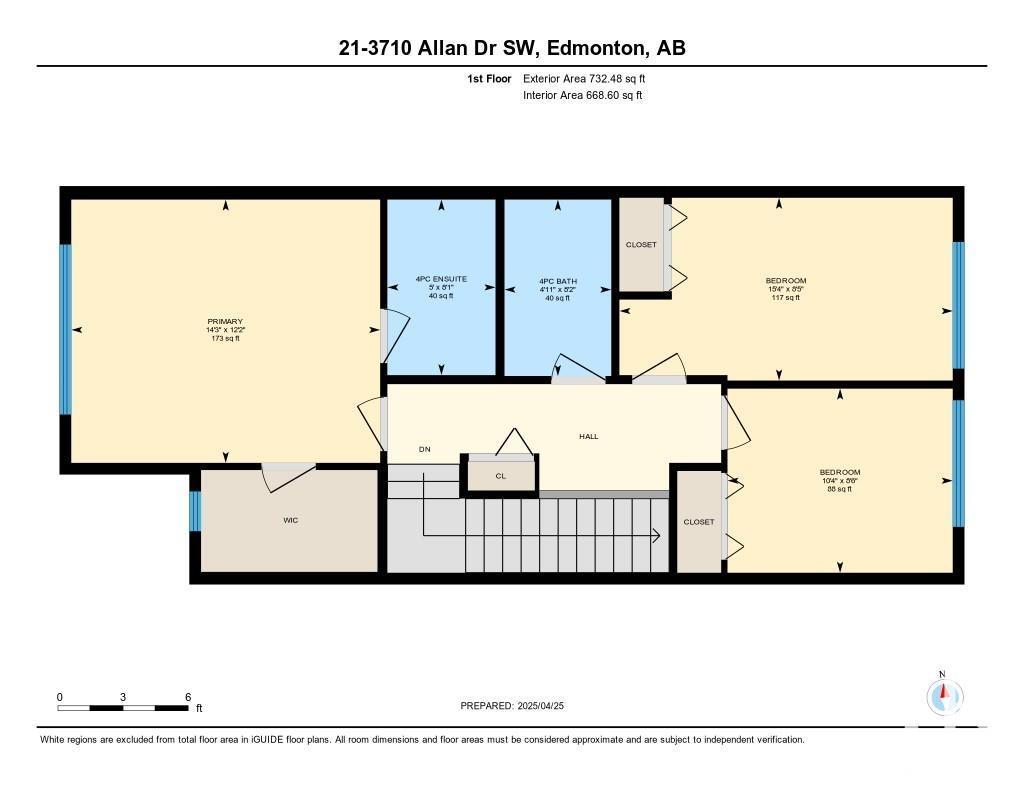#21 3710 Allan Dr Sw Edmonton, Alberta T6W 2C4
$368,900Maintenance, Exterior Maintenance, Landscaping, Property Management, Other, See Remarks
$324.92 Monthly
Maintenance, Exterior Maintenance, Landscaping, Property Management, Other, See Remarks
$324.92 MonthlyWelcome to this freshly painted townhouse condo in The Eve at Ambleside, perfectly situated in the heart of SW Edmonton. This 3-bedroom, 2.5-bath home offers the ideal blend of comfort, style, and location. Step inside to find an open-concept main floor with a functional kitchen, ample cabinetry, a spacious dining area, and a bright living room perfect for gatherings. Upstairs, you'll find three generously sized bedrooms, including a primary suite with its own private ensuite and large closet. Two additional bedrooms and a full bath complete the upper level, making it ideal for families or those needing a home office. Enjoy the convenience of an attached single garage plus an extra surface parking stall—a rare bonus in the area. The private front entrance and patio add a touch of outdoor living without the maintenance of a larger yard. Located within walking distance to schools, parks, and public transit, and just a 5-minute drive to the Currents of Windermere, where shopping, dining, and entertainment (id:61585)
Property Details
| MLS® Number | E4433029 |
| Property Type | Single Family |
| Neigbourhood | Ambleside |
| Amenities Near By | Playground, Schools, Shopping |
| Features | See Remarks, Flat Site |
| Parking Space Total | 2 |
Building
| Bathroom Total | 3 |
| Bedrooms Total | 3 |
| Appliances | Dishwasher, Dryer, Microwave, Refrigerator, Washer |
| Basement Development | Unfinished |
| Basement Type | Full (unfinished) |
| Constructed Date | 2012 |
| Construction Style Attachment | Attached |
| Half Bath Total | 1 |
| Heating Type | Forced Air |
| Stories Total | 2 |
| Size Interior | 1,327 Ft2 |
| Type | Row / Townhouse |
Parking
| Attached Garage |
Land
| Acreage | No |
| Land Amenities | Playground, Schools, Shopping |
| Size Irregular | 227.78 |
| Size Total | 227.78 M2 |
| Size Total Text | 227.78 M2 |
Rooms
| Level | Type | Length | Width | Dimensions |
|---|---|---|---|---|
| Main Level | Living Room | 13'5" x 11'7" | ||
| Main Level | Dining Room | 8'8" x 2'7" | ||
| Main Level | Kitchen | 8'7" x 10'9" | ||
| Upper Level | Primary Bedroom | 12'2" x 14'3 | ||
| Upper Level | Bedroom 2 | 8'5" x 15'4 | ||
| Upper Level | Bedroom 3 | 8'6" x 10'4 |
Contact Us
Contact us for more information

Sohil Lakhani
Associate
www.facebook.com/SohilLakhaniRealEstate
www.linkedin.com/in/sohil-lakhani/
200-10471 178 St Nw
Edmonton, Alberta T5S 1R5
(780) 540-7590
(780) 540-7591


