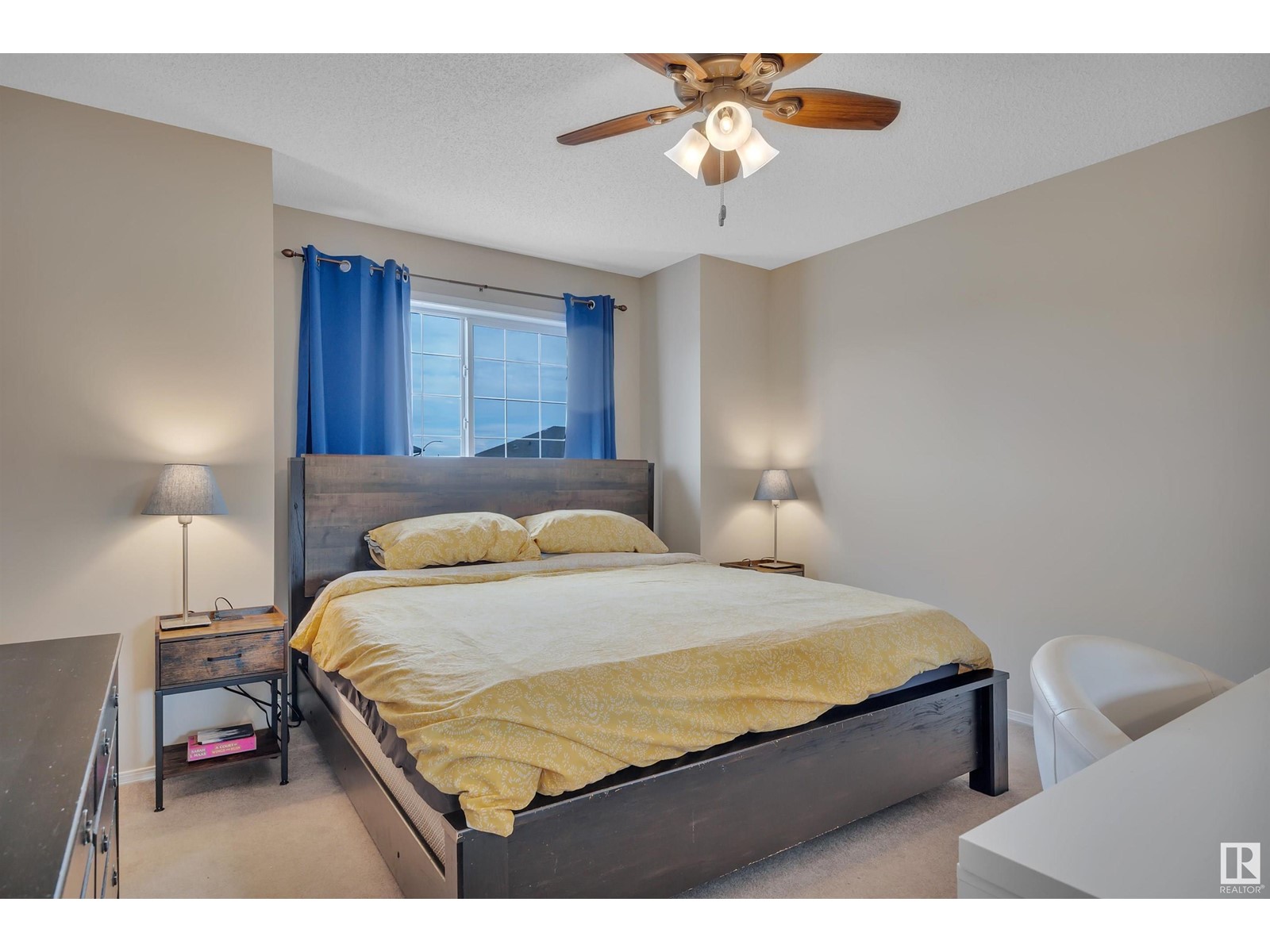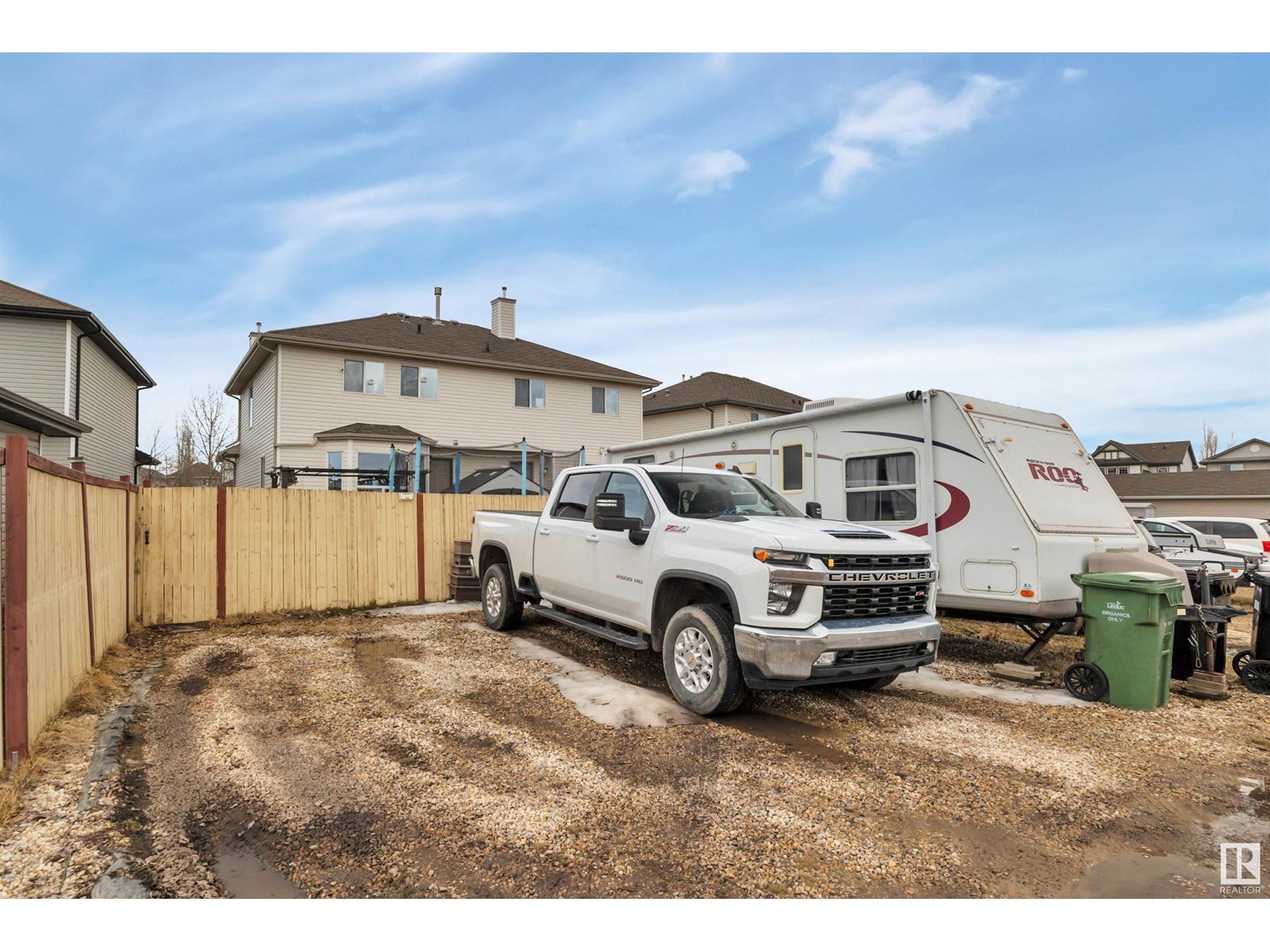21 Southwick Pt Leduc, Alberta T9E 0G1
$350,000
TASTEFULLY UPDATED! NEWER HIGH EFFICIENCY FURNACE & AC! BUDGET FRIENDLY! Searching for a beautifully refreshed home without condo fees? This 1265 sq ft 3 bed, 1.5 bath duplex is the ideal starter home or investment property! Spacious entryway leads to your living room, complete with newer vinyl plank flooring throughout the main, gas fireplace, and updated paint. L shaped kitchen w/ stainless steel appliances (newer dishwasher & fridge), backsplash, & black handles, large eat in dining space, 2 pce bath, & access to the backyard. Upstairs brings 3 bedrooms, including the primary bed w/ lovely walk in closet. 4 pce bath & linen storage. The basement is unfinished, but home to laundry; plenty of space to finish a 4th bedroom, develop your dream rec room, or add a future bathroom! Backyard is fully fenced & landscaped w/ covered pergola & deck, shed, & raised flower beds. Plenty of parking with room to park your RV too! Steps to playgrounds & quick access to QE2, Father Leduc & more! A must see! (id:61585)
Property Details
| MLS® Number | E4429753 |
| Property Type | Single Family |
| Neigbourhood | Southfork |
| Features | Cul-de-sac, Flat Site |
| Structure | Deck |
Building
| Bathroom Total | 2 |
| Bedrooms Total | 3 |
| Amenities | Vinyl Windows |
| Appliances | Dishwasher, Dryer, Storage Shed, Stove, Washer, Refrigerator |
| Basement Development | Unfinished |
| Basement Type | Full (unfinished) |
| Constructed Date | 2006 |
| Construction Style Attachment | Semi-detached |
| Cooling Type | Central Air Conditioning |
| Fireplace Fuel | Gas |
| Fireplace Present | Yes |
| Fireplace Type | Corner |
| Half Bath Total | 1 |
| Heating Type | Forced Air |
| Stories Total | 2 |
| Size Interior | 1,266 Ft2 |
| Type | Duplex |
Parking
| Rear | |
| R V |
Land
| Acreage | No |
| Fence Type | Fence |
| Size Irregular | 310.48 |
| Size Total | 310.48 M2 |
| Size Total Text | 310.48 M2 |
Rooms
| Level | Type | Length | Width | Dimensions |
|---|---|---|---|---|
| Main Level | Living Room | 4.66 m | 5.05 m | 4.66 m x 5.05 m |
| Main Level | Dining Room | 3.87 m | 2.54 m | 3.87 m x 2.54 m |
| Main Level | Kitchen | 4.04 m | 2.21 m | 4.04 m x 2.21 m |
| Upper Level | Primary Bedroom | 3.87 m | 3.87 m | 3.87 m x 3.87 m |
| Upper Level | Bedroom 2 | 2.89 m | 3.55 m | 2.89 m x 3.55 m |
| Upper Level | Bedroom 3 | 2.83 m | 3.75 m | 2.83 m x 3.75 m |
Contact Us
Contact us for more information

Kevin B. Doyle
Associate
(780) 988-4067
kevindoyle.remax.ca/
www.facebook.com/kevindoyle4realtyyeg/
302-5083 Windermere Blvd Sw
Edmonton, Alberta T6W 0J5
(780) 406-4000
(780) 988-4067

Parker A. Parker
Associate
(780) 988-4067
www.facebook.com/parkerkatcanada
www.linkedin.com/in/parker-parker-57423450/
www.instagram.com/parkerparker.realestate/
302-5083 Windermere Blvd Sw
Edmonton, Alberta T6W 0J5
(780) 406-4000
(780) 988-4067








































