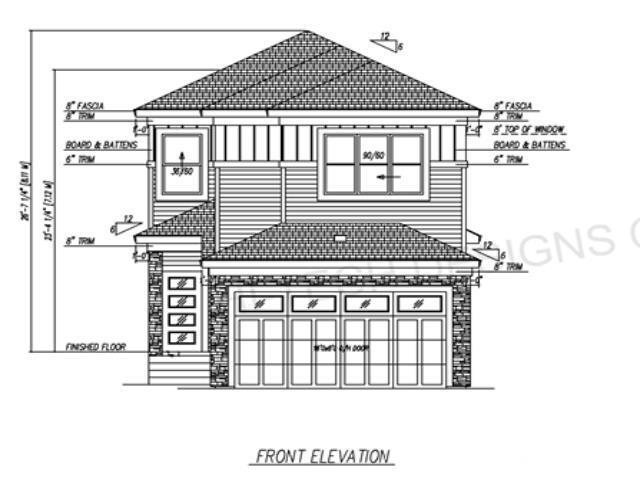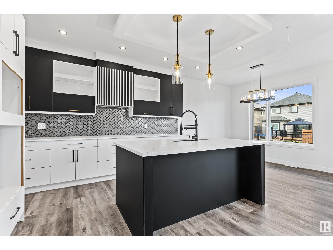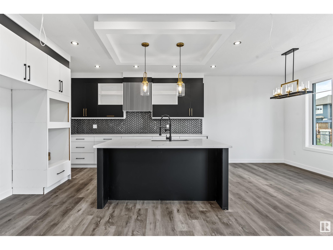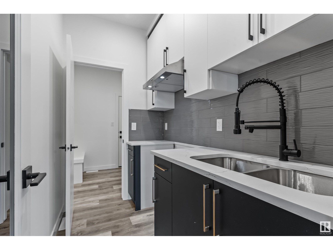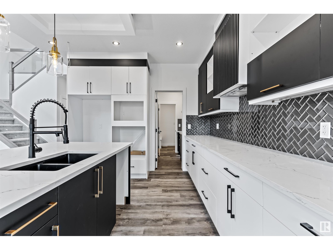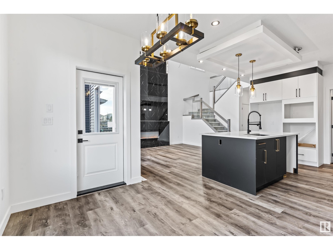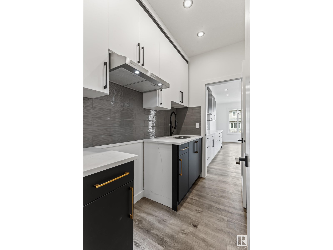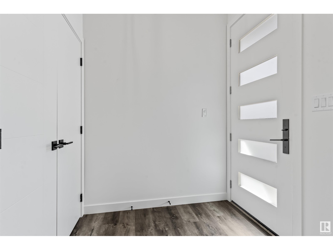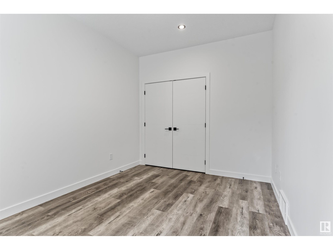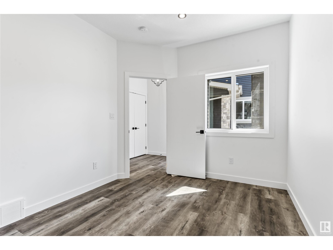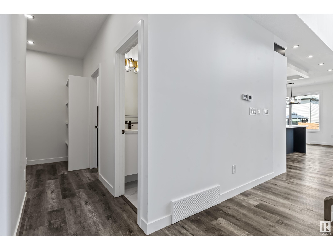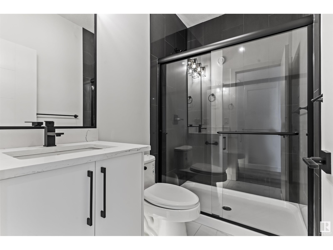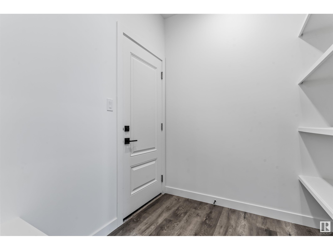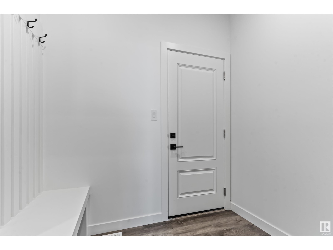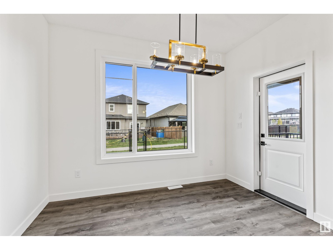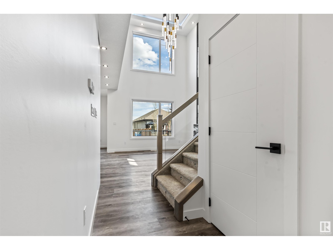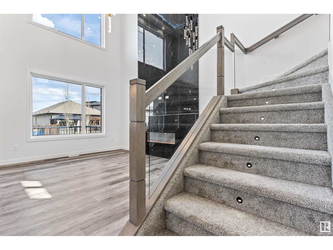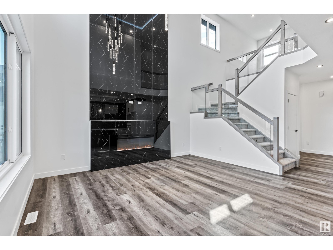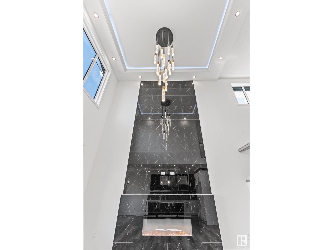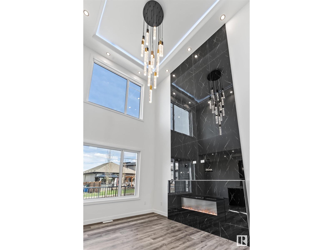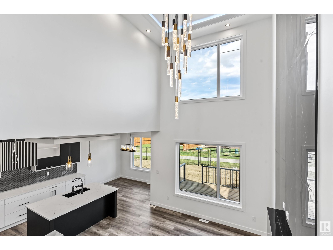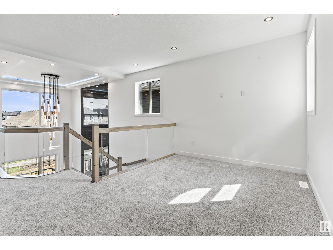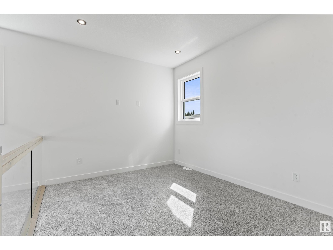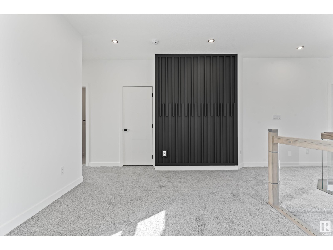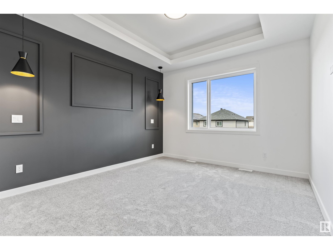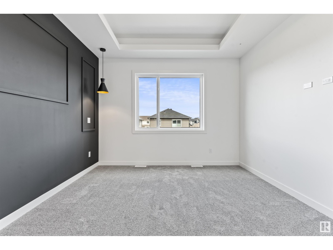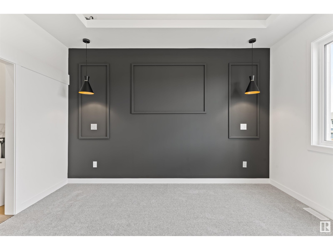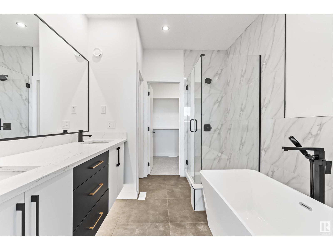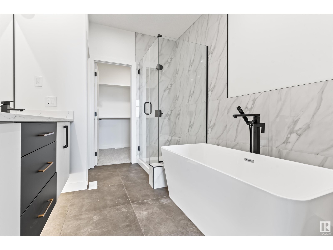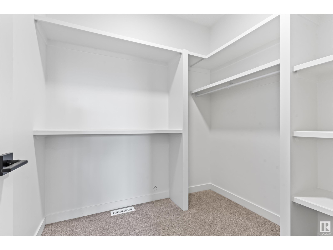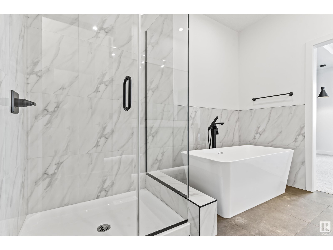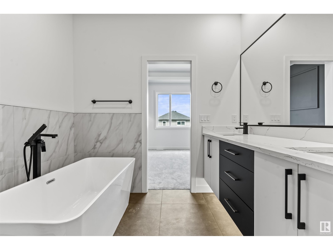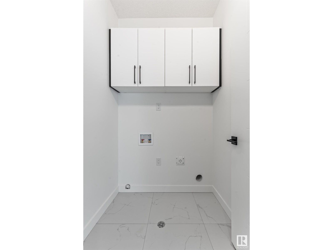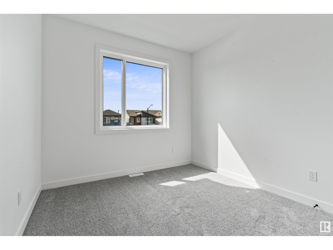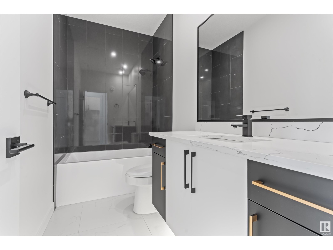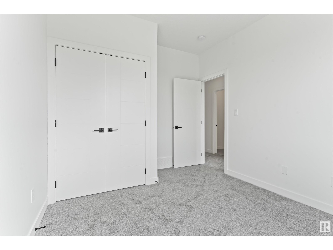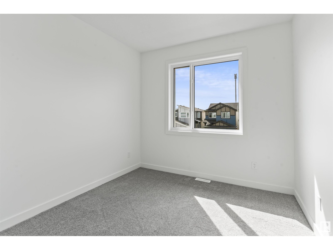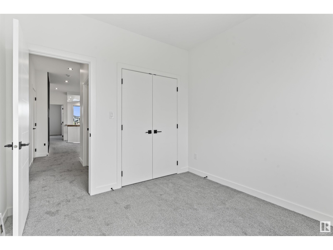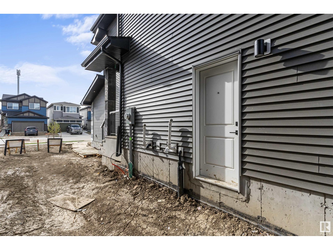210 Crystal Creek Drive Leduc, Alberta T9E 1N3
$614,900
Under Construction ! Choose your own finishes! BRAND-NEW LUXURY home BACKING ONTO A SCHOOL PARK for full privacy. Just under 2,100 sq. ft. home features 4 bedrooms, 3 full baths, a bonus room, and a MAIN FLOOR BEDROOM with FULL WASHROOM featuring a stand-up shower. HIGH-END FINISHES include luxury vinyl plank flooring, custom spindle railing, premium dual-tone cabinetry, quartz countertops, and MDF shelving throughout. The gourmet kitchen offers a SPICE KITCHEN for added convenience. The stunning OPEN-TO-ABOVE living area boasts an 18-FEET CEILINGS, electric fireplace, and accent wall. INDENT CEILINGS with rope lighting and upgraded feature walls throughout the home add extra elegance. TRIPLE-PANE WINDOWS, a SIDE BASEMENT ENTRANCE, and a garage water drain enhance functionality. Additionally, the property offers 9-FT CEILINGS ON ALL LEVELS. Located beside a school, minutes from COSTCO, the EDMONTON OUTLET MALL, and the AIRPORT, you get quick access to all amenities. Photos from previous build. (id:61585)
Property Details
| MLS® Number | E4428599 |
| Property Type | Single Family |
| Neigbourhood | Crystal Creek_LEDU |
| Amenities Near By | Airport, Park, Playground, Schools, Shopping |
| Features | Lane, Closet Organizers, No Animal Home, No Smoking Home |
Building
| Bathroom Total | 3 |
| Bedrooms Total | 4 |
| Amenities | Ceiling - 9ft |
| Appliances | Garage Door Opener Remote(s), Garage Door Opener, Hood Fan |
| Basement Development | Unfinished |
| Basement Type | Full (unfinished) |
| Constructed Date | 2025 |
| Construction Status | Insulation Upgraded |
| Construction Style Attachment | Detached |
| Fire Protection | Smoke Detectors |
| Fireplace Fuel | Electric |
| Fireplace Present | Yes |
| Fireplace Type | Unknown |
| Heating Type | Forced Air |
| Stories Total | 2 |
| Size Interior | 2,013 Ft2 |
| Type | House |
Parking
| Attached Garage |
Land
| Acreage | No |
| Land Amenities | Airport, Park, Playground, Schools, Shopping |
| Surface Water | Ponds |
Rooms
| Level | Type | Length | Width | Dimensions |
|---|---|---|---|---|
| Main Level | Living Room | Measurements not available | ||
| Main Level | Dining Room | Measurements not available | ||
| Main Level | Kitchen | Measurements not available | ||
| Main Level | Family Room | Measurements not available | ||
| Main Level | Den | Measurements not available | ||
| Main Level | Bedroom 2 | Measurements not available | ||
| Upper Level | Primary Bedroom | Measurements not available | ||
| Upper Level | Bedroom 3 | Measurements not available | ||
| Upper Level | Bedroom 4 | Measurements not available | ||
| Upper Level | Bonus Room | Measurements not available |
Contact Us
Contact us for more information
. Armanpreet Singh
Associate
1400-10665 Jasper Ave Nw
Edmonton, Alberta T5J 3S9
(403) 262-7653
