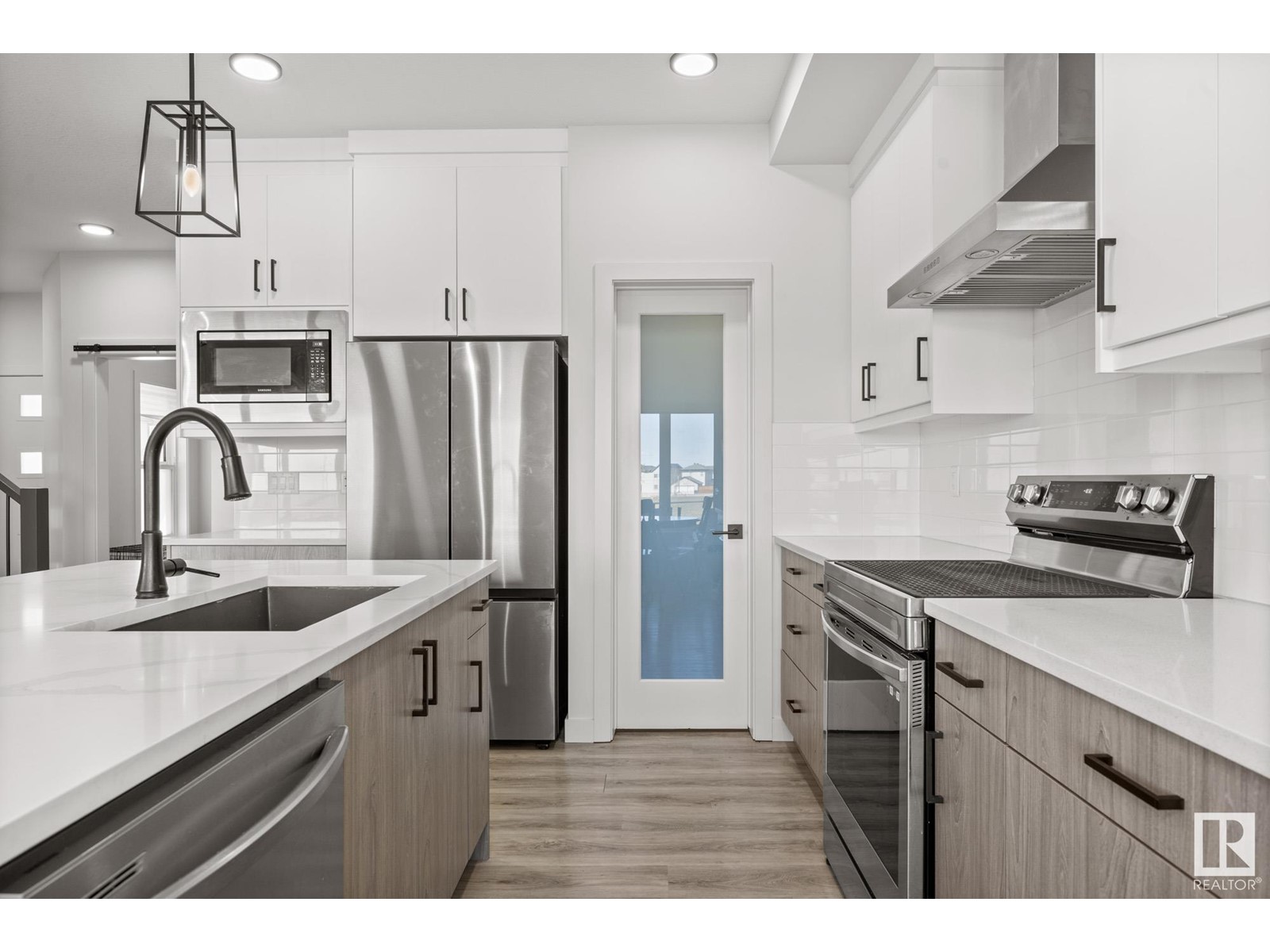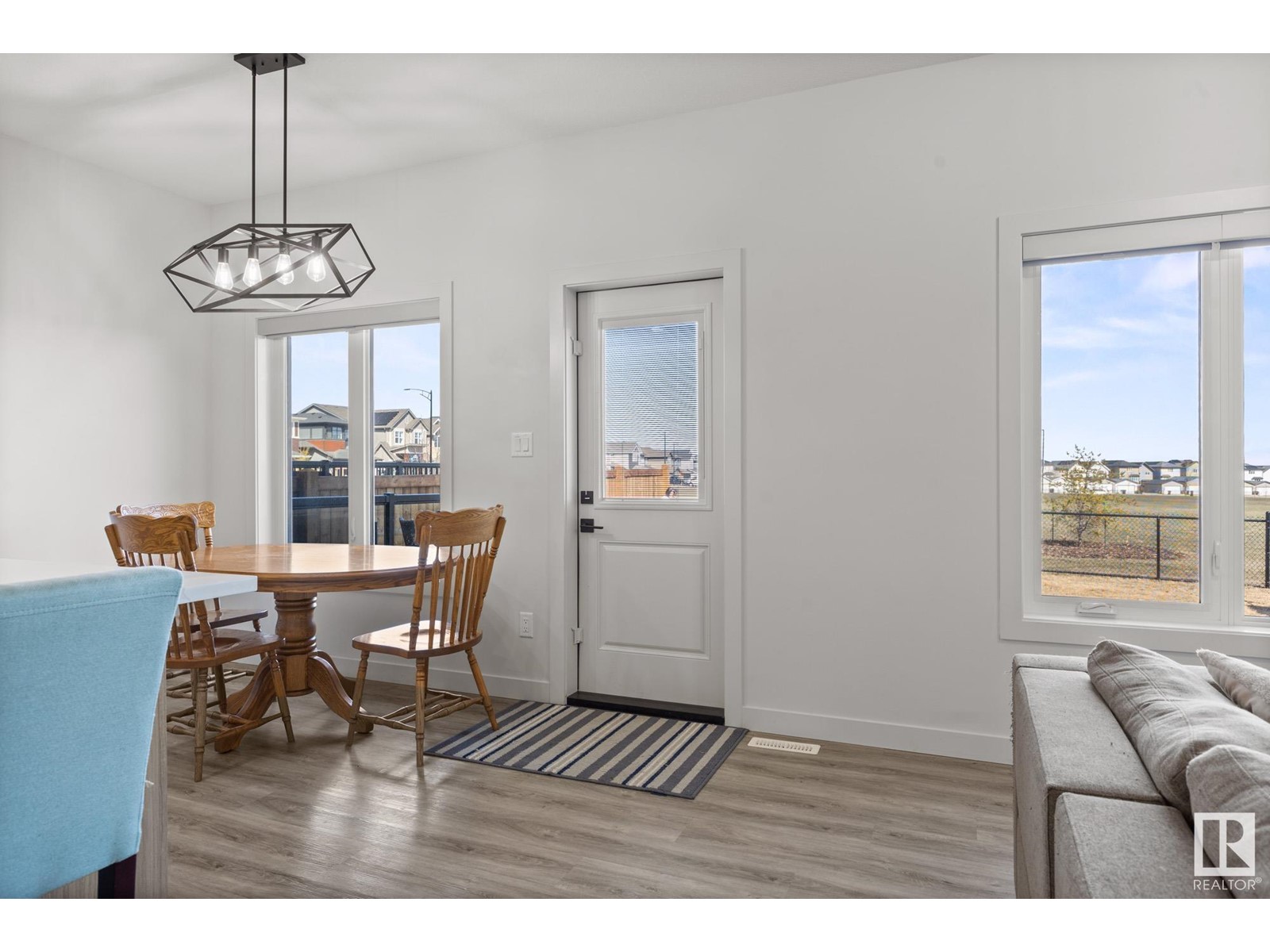21028 128 Av Nw Edmonton, Alberta T5S 0R5
$539,900
Have you been looking for a great family home steps to Big Lake, St. Albert, & the accessibility of the Henday at a GREAT VALUE?! Welcome to this stunning 3 bedroom + main floor den home in the sought-after community of Trumpeter with SIDE ENTRY! BACKING ONTO A PARK, you’ll enjoy peaceful views as you look out into GREEN-SPACE (rather than another house)! Step inside to 1700 sqft of modern living space featuring a bright, open layout, a chef’s kitchen with sleek two-tone cabinetry, premium appliances, & elegant finishings throughout. The spacious bonus room adds flexible living space for a home office, playroom, or cozy movie nights. Unwind in your relaxing primary suite complete with spa-like 4pc ensuite with double sinks! Outside, enjoy summer evenings on your finished deck overlooking your fully landscaped yard—ready for entertaining or relaxing. This is the one you’ve been waiting for—beautifully finished, move-in ready, & perfectly located. Welcome home! (id:61585)
Property Details
| MLS® Number | E4431702 |
| Property Type | Single Family |
| Neigbourhood | Trumpeter Area |
| Amenities Near By | Park |
| Parking Space Total | 2 |
Building
| Bathroom Total | 3 |
| Bedrooms Total | 3 |
| Amenities | Ceiling - 9ft |
| Appliances | Dishwasher, Dryer, Garage Door Opener, Hood Fan, Refrigerator, Stove, Washer |
| Basement Development | Unfinished |
| Basement Type | Full (unfinished) |
| Constructed Date | 2023 |
| Construction Style Attachment | Detached |
| Fireplace Fuel | Electric |
| Fireplace Present | Yes |
| Fireplace Type | Insert |
| Half Bath Total | 1 |
| Heating Type | Forced Air |
| Stories Total | 2 |
| Size Interior | 1,701 Ft2 |
| Type | House |
Parking
| Attached Garage |
Land
| Acreage | No |
| Land Amenities | Park |
| Size Irregular | 389.4 |
| Size Total | 389.4 M2 |
| Size Total Text | 389.4 M2 |
Rooms
| Level | Type | Length | Width | Dimensions |
|---|---|---|---|---|
| Main Level | Living Room | 4 m | 3.36 m | 4 m x 3.36 m |
| Main Level | Dining Room | 1.97 m | Measurements not available x 1.97 m | |
| Main Level | Kitchen | 3.55 m | 3.75 m | 3.55 m x 3.75 m |
| Main Level | Den | 2.7 m | 2.32 m | 2.7 m x 2.32 m |
| Upper Level | Primary Bedroom | 4.37 m | 3.38 m | 4.37 m x 3.38 m |
| Upper Level | Bedroom 2 | 2.83 m | 3.95 m | 2.83 m x 3.95 m |
| Upper Level | Bedroom 3 | 2.8 m | 3.73 m | 2.8 m x 3.73 m |
| Upper Level | Bonus Room | 2.62 m | 2.43 m | 2.62 m x 2.43 m |
Contact Us
Contact us for more information

Kevin A. Machado
Associate
(780) 458-6619
www.kevinmachado.ca/
www.facebook.com/kevinmachadorealtor
www.linkedin.com/in/kevinmachado/
www.instagram.com/kevinmachadorealestate
www.youtube.com/@kevinmachado
12 Hebert Rd
St Albert, Alberta T8N 5T8
(780) 458-8300
(780) 458-6619







































