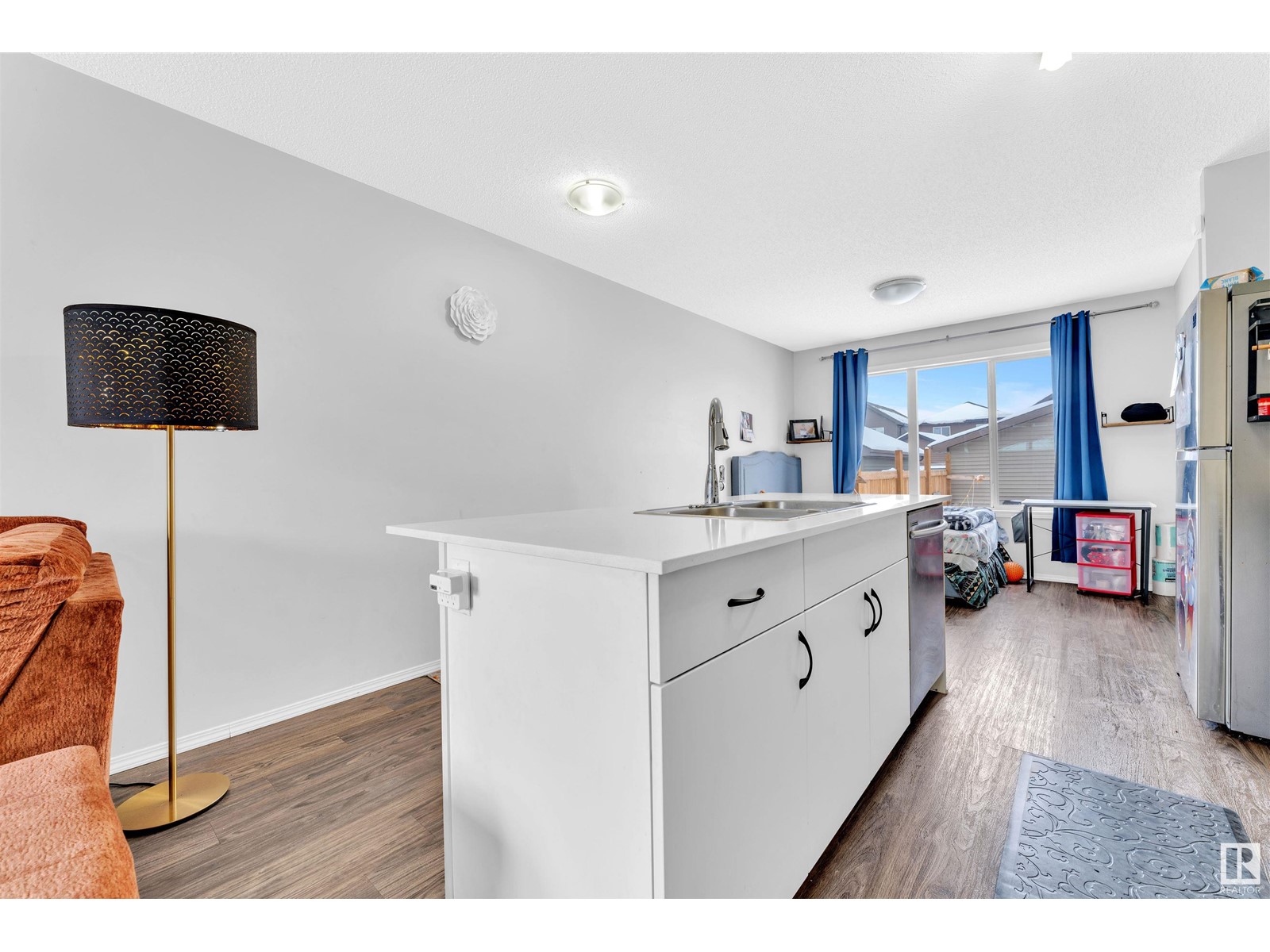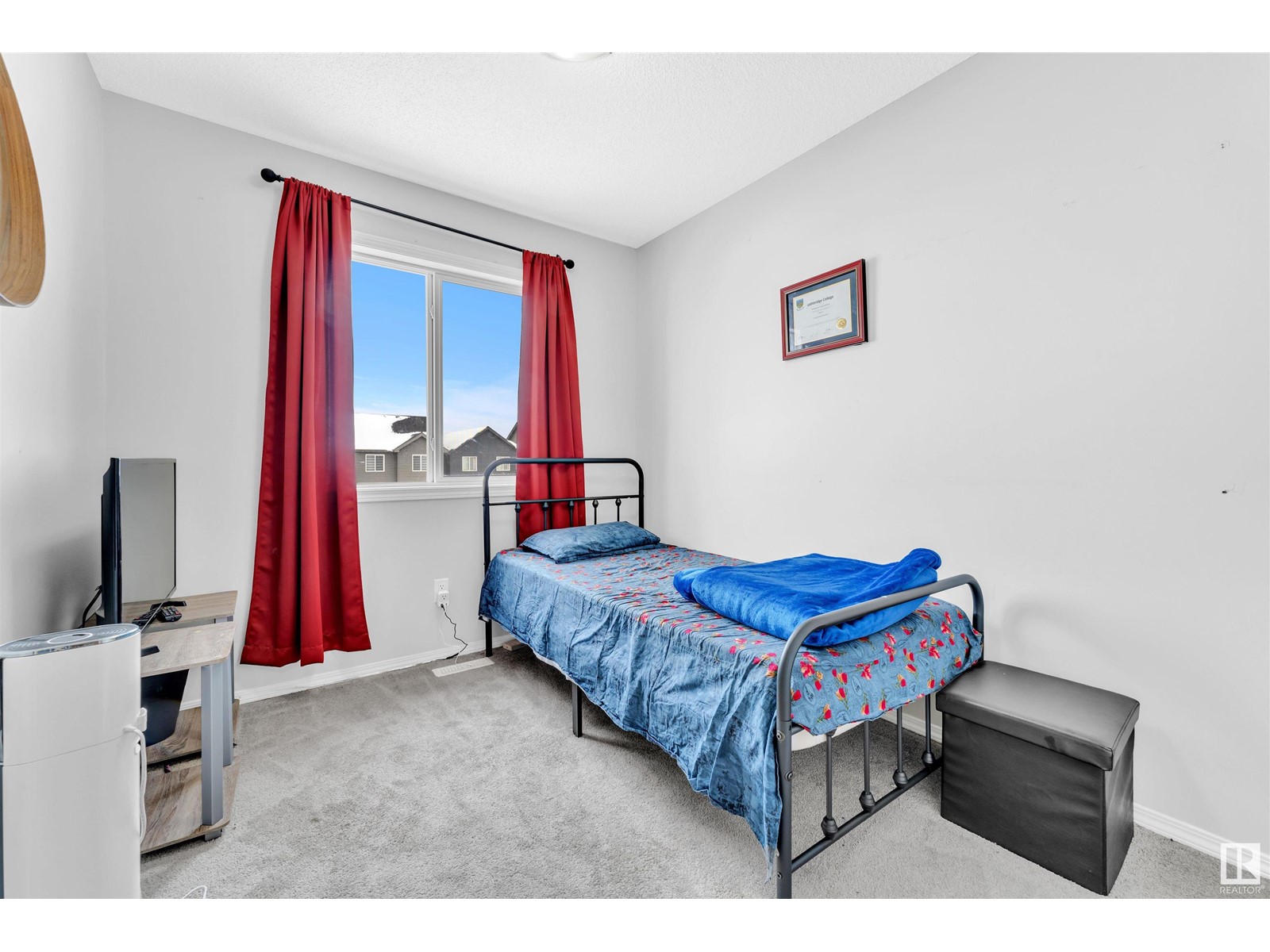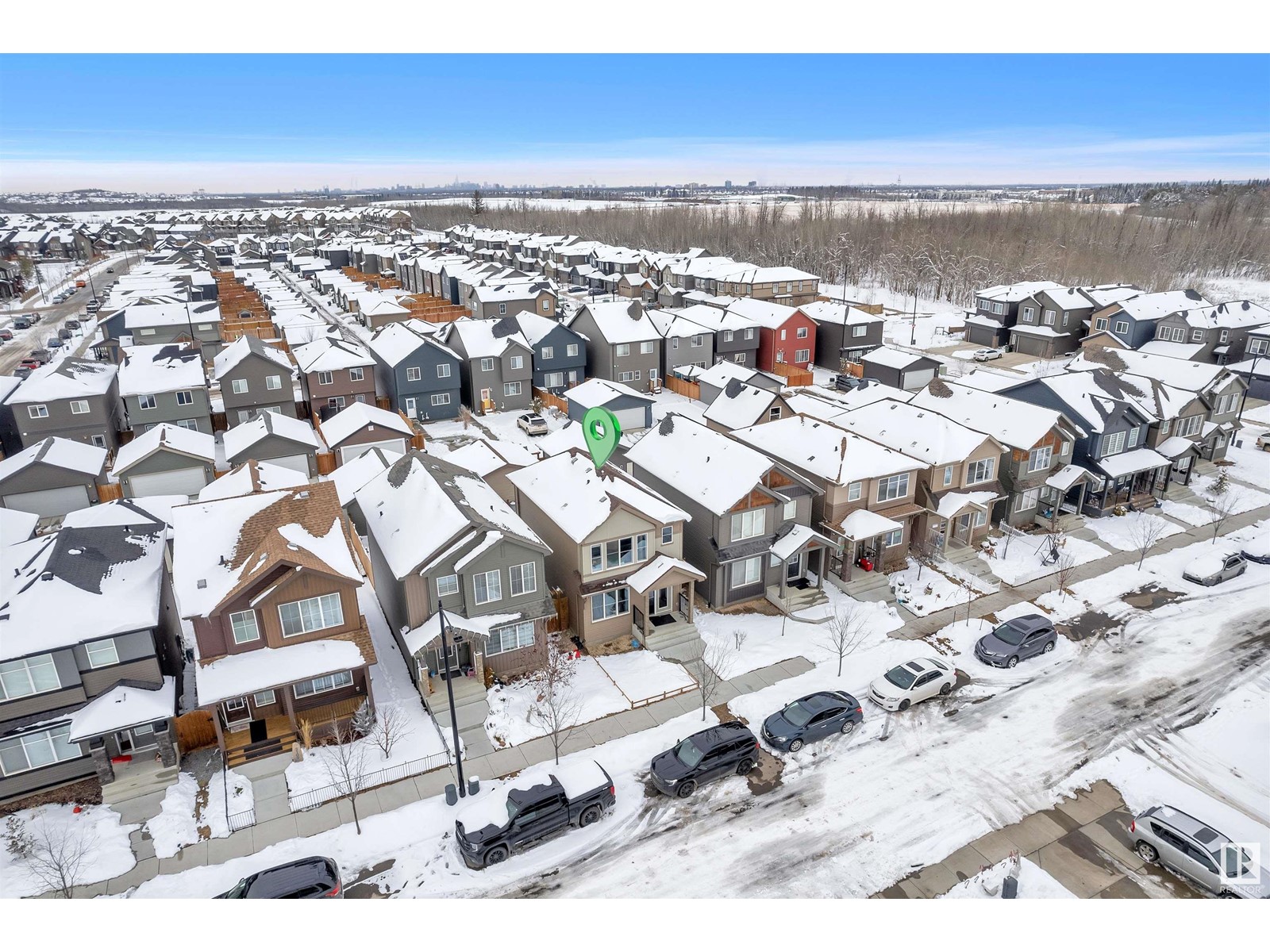2113 Graydon Hill Cr Sw Edmonton, Alberta T6W 4K6
$474,999
This charming Evolve home combines comfort, beauty, and efficiency. The inviting foyer leads to a bright great room filled with natural light. The kitchen is both stylish and functional, featuring white quartz countertops, a spacious island with an eating ledge, and plenty of storage, including a pantry. The main floor also offers a convenient half-bath and access to a spacious backyard with a parking pad, with the option for a detached two-car garage. Upstairs, the master suite is a retreat with a large walk-in closet and a 3-piece ensuite. Two additional comfortable bedrooms share a 3-piece bath. Fully finished basement offers One Bed and Full Bathroom, which could be a mortgage helper. Appliances are included, making this a perfect home for first-time buyers! (id:61585)
Property Details
| MLS® Number | E4428507 |
| Property Type | Single Family |
| Neigbourhood | Graydon Hill |
| Amenities Near By | Airport, Playground, Public Transit, Schools, Shopping |
| Features | No Animal Home, No Smoking Home |
| Structure | Deck |
Building
| Bathroom Total | 4 |
| Bedrooms Total | 4 |
| Amenities | Ceiling - 9ft |
| Appliances | Dishwasher, Dryer, Microwave Range Hood Combo, Refrigerator, Stove, Washer |
| Basement Development | Finished |
| Basement Type | Full (finished) |
| Constructed Date | 2019 |
| Construction Style Attachment | Detached |
| Fire Protection | Smoke Detectors |
| Half Bath Total | 1 |
| Heating Type | Forced Air |
| Stories Total | 2 |
| Size Interior | 1,170 Ft2 |
| Type | House |
Parking
| Detached Garage |
Land
| Acreage | No |
| Land Amenities | Airport, Playground, Public Transit, Schools, Shopping |
| Size Irregular | 246.35 |
| Size Total | 246.35 M2 |
| Size Total Text | 246.35 M2 |
Rooms
| Level | Type | Length | Width | Dimensions |
|---|---|---|---|---|
| Basement | Bedroom 4 | Measurements not available | ||
| Main Level | Living Room | Measurements not available | ||
| Main Level | Dining Room | Measurements not available | ||
| Main Level | Kitchen | Measurements not available | ||
| Main Level | Family Room | Measurements not available | ||
| Upper Level | Primary Bedroom | Measurements not available | ||
| Upper Level | Bedroom 2 | Measurements not available | ||
| Upper Level | Bedroom 3 | Measurements not available |
Contact Us
Contact us for more information

Karandeep Sohal
Associate
1400-10665 Jasper Ave Nw
Edmonton, Alberta T5J 3S9
(403) 262-7653













































