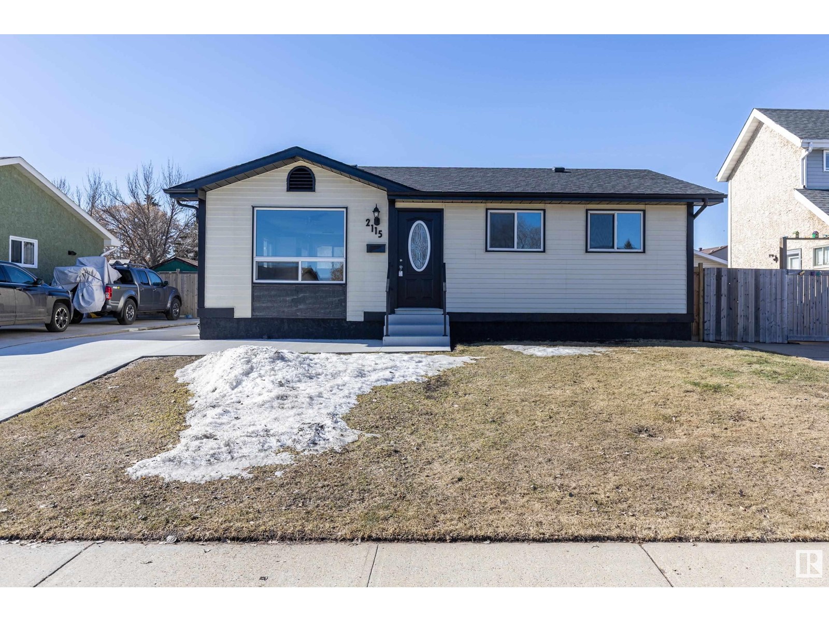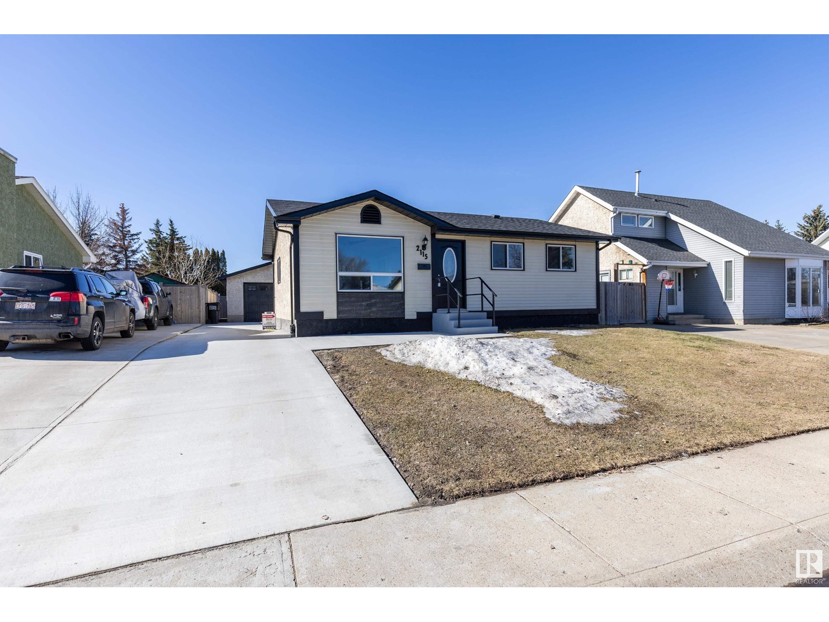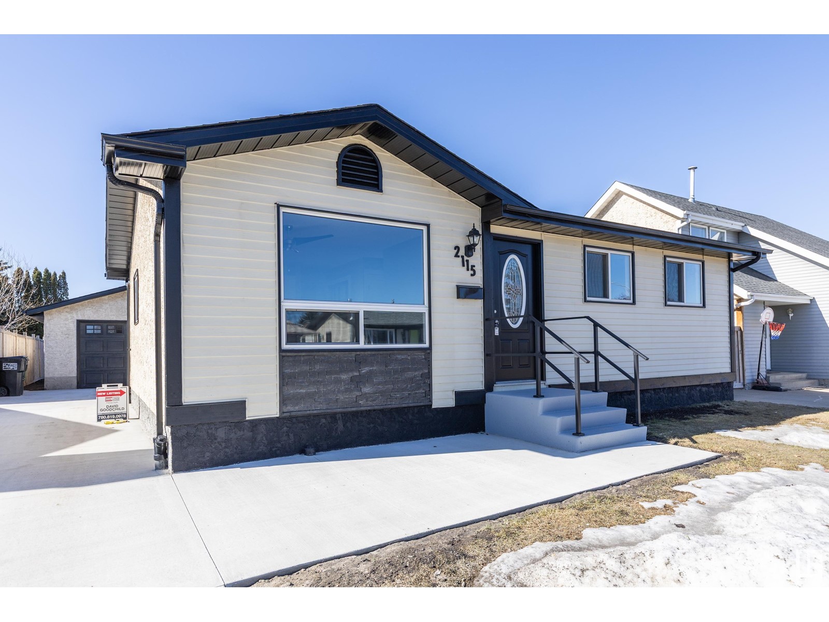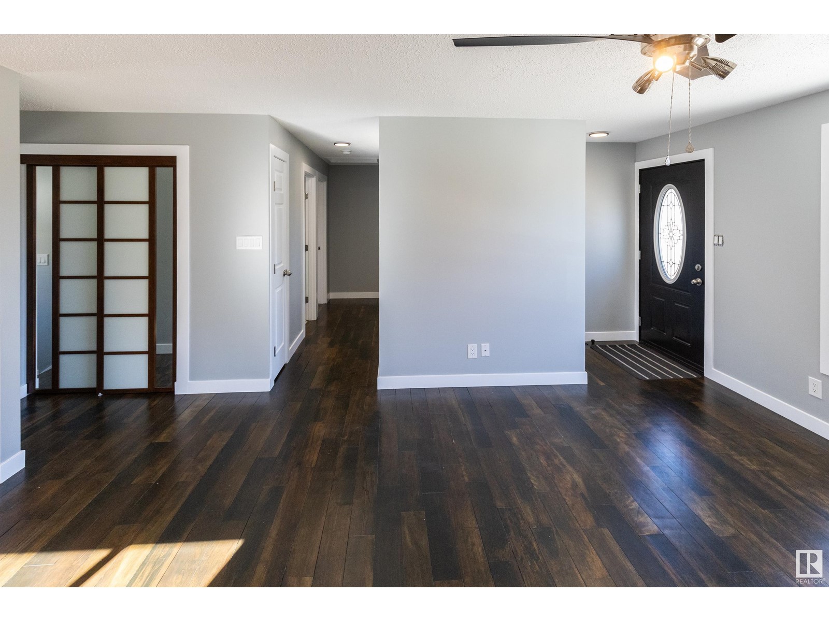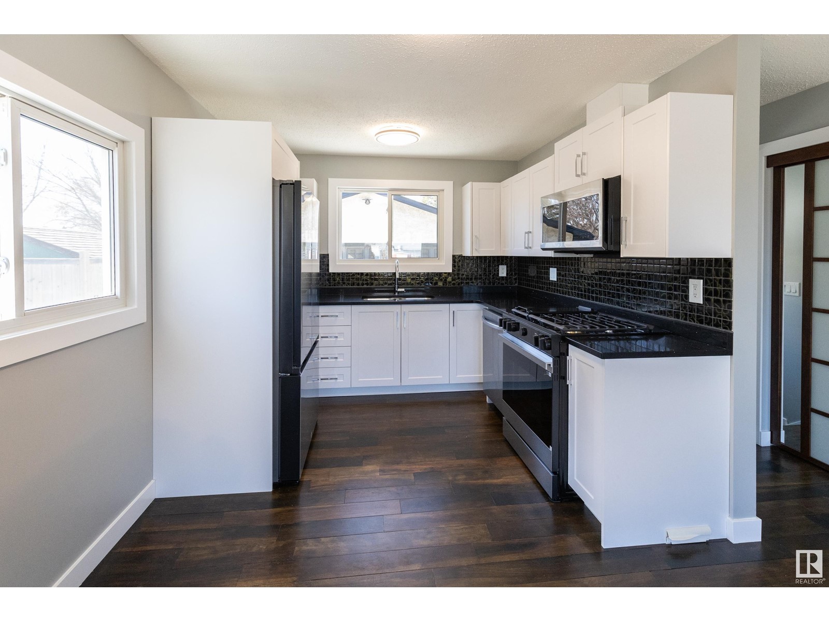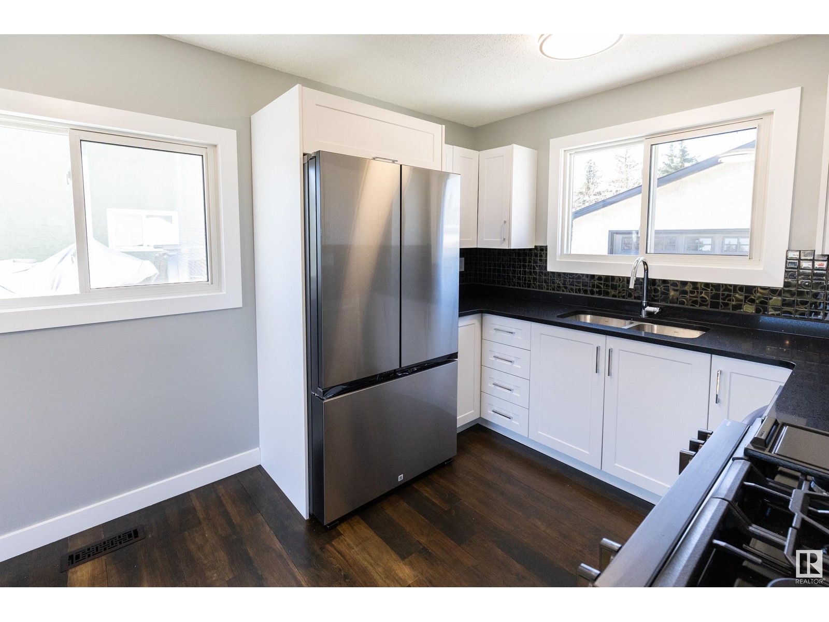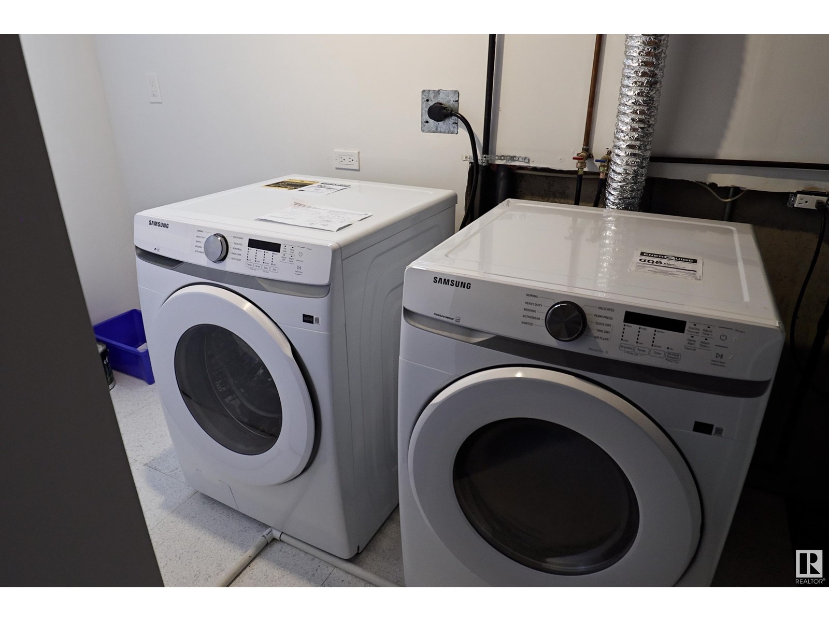2115 145 Av Nw Edmonton, Alberta T5Y 1V1
$434,900
Welcome to this beautifully renovated 2+1 bedroom home in the well-established neighborhood of Fraser. Renovated top to bottom, inside and out, this home boasts a brand-new kitchen with custom cabinetry, quartz countertops, and stainless steel appliances. Upgrades include new doors, moldings, baseboards, and gleaming hardwood floors throughout. The main four-piece bathroom is fully renovated, and the basement has been recently developed with a third bedroom and a stunning three-piece bath featuring heated floors. Major updates include a new furnace, AC, and windows in 2012, shingles on the house and garage in 2018, and all-new concrete sidewalks and driveways in 2024. Enjoy the oversized detached heated garage with a brand-new furnace installed in 2025—perfect for any hobbyist or car enthusiast. This is truly a move-in-ready home with nothing left to do. Homes like this rarely come available—don’t miss your chance! (id:61585)
Property Details
| MLS® Number | E4430469 |
| Property Type | Single Family |
| Neigbourhood | Fraser |
| Amenities Near By | Playground, Public Transit, Schools, Shopping |
| Features | Flat Site |
Building
| Bathroom Total | 2 |
| Bedrooms Total | 3 |
| Appliances | Dishwasher, Dryer, Garage Door Opener Remote(s), Garage Door Opener, Microwave Range Hood Combo, Refrigerator, Gas Stove(s), Washer |
| Architectural Style | Bungalow |
| Basement Development | Finished |
| Basement Type | Full (finished) |
| Constructed Date | 1980 |
| Construction Style Attachment | Detached |
| Cooling Type | Central Air Conditioning |
| Fire Protection | Smoke Detectors |
| Heating Type | Forced Air |
| Stories Total | 1 |
| Size Interior | 969 Ft2 |
| Type | House |
Parking
| Detached Garage |
Land
| Acreage | No |
| Fence Type | Fence |
| Land Amenities | Playground, Public Transit, Schools, Shopping |
| Size Irregular | 489.55 |
| Size Total | 489.55 M2 |
| Size Total Text | 489.55 M2 |
Rooms
| Level | Type | Length | Width | Dimensions |
|---|---|---|---|---|
| Basement | Bedroom 3 | Measurements not available | ||
| Main Level | Living Room | Measurements not available | ||
| Main Level | Dining Room | Measurements not available | ||
| Main Level | Kitchen | Measurements not available | ||
| Main Level | Primary Bedroom | Measurements not available | ||
| Main Level | Bedroom 2 | Measurements not available |
Contact Us
Contact us for more information

David K. Goodchild
Associate
www.goodchildrealty.com/
www.facebook.com/goodchildrealty/
425-450 Ordze Rd
Sherwood Park, Alberta T8B 0C5
(780) 570-9650
