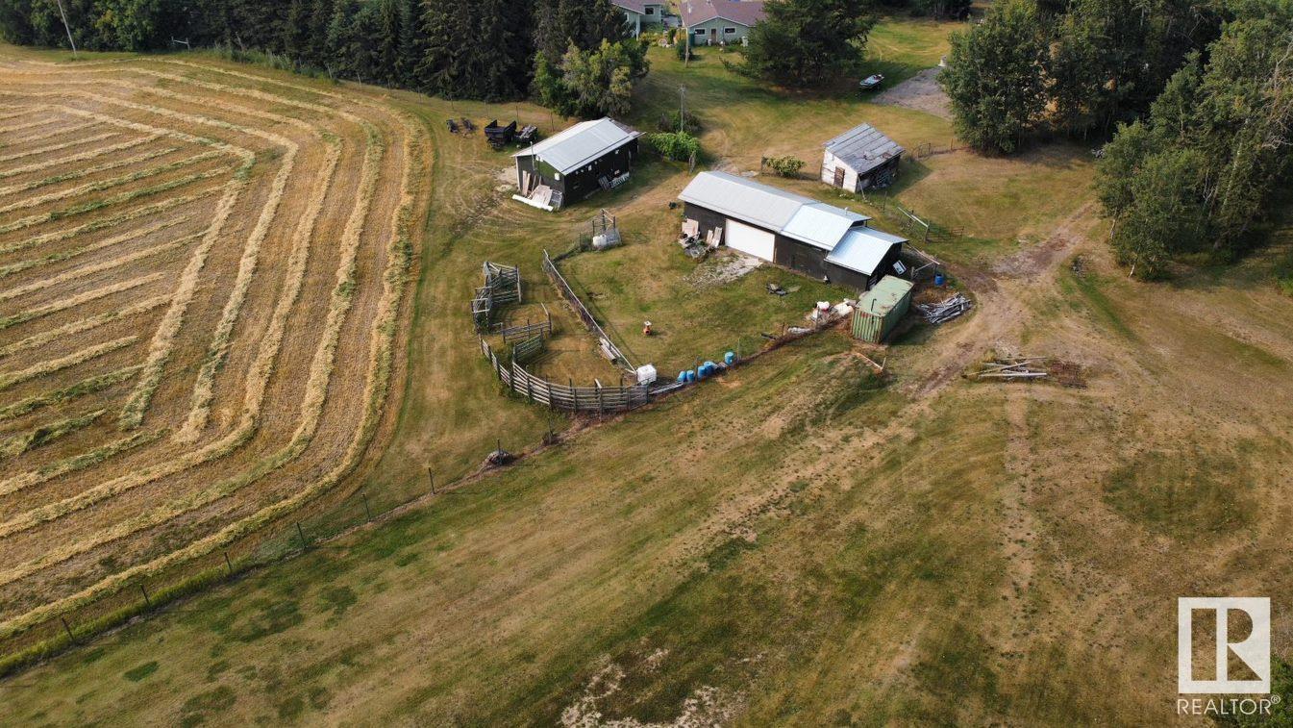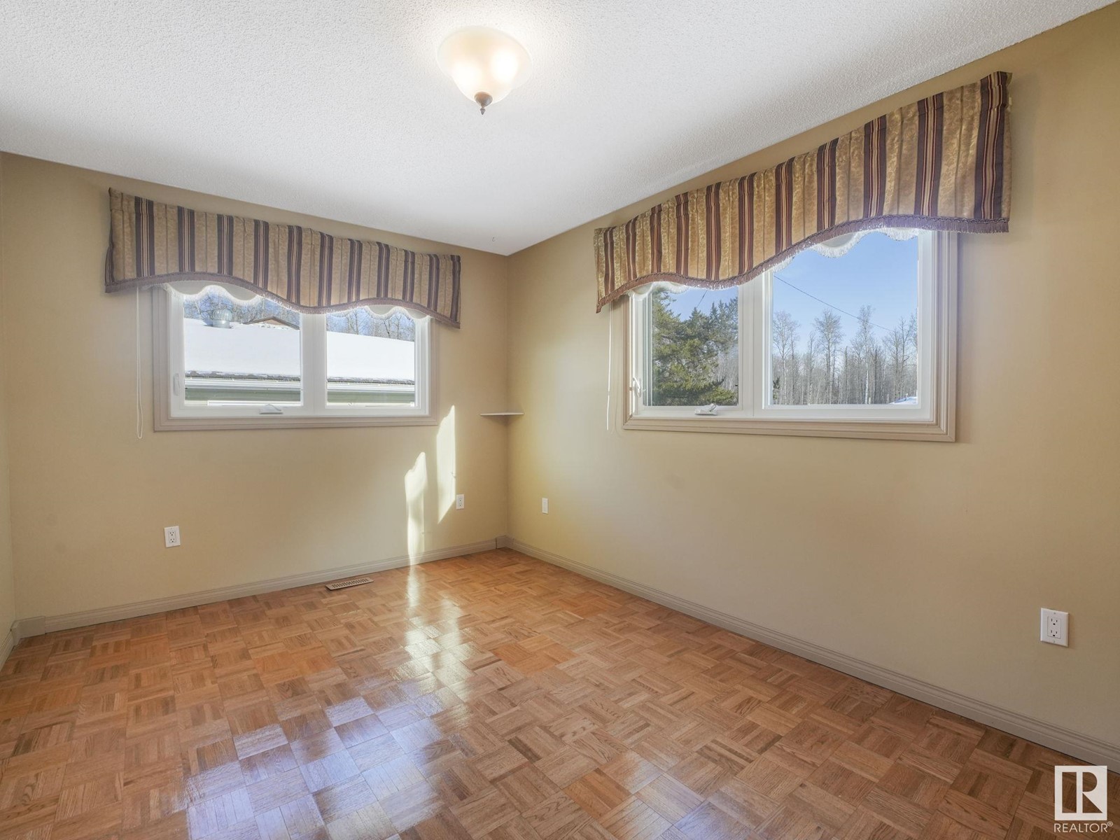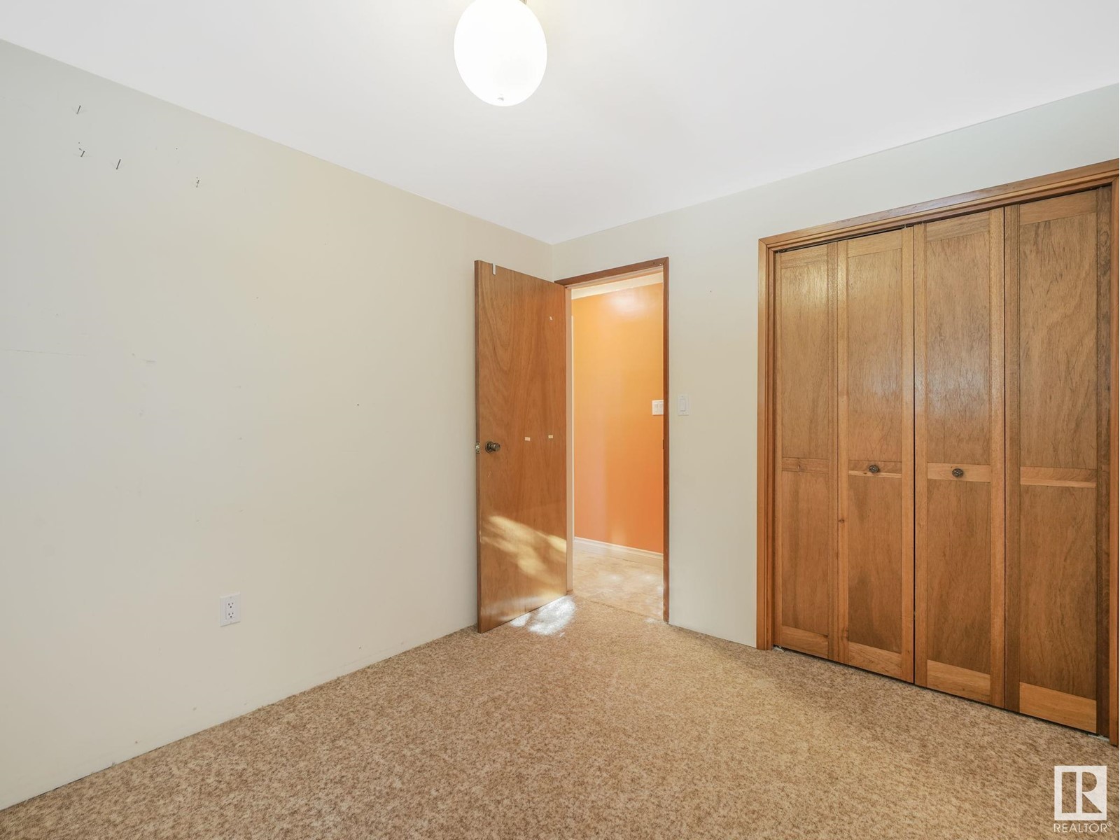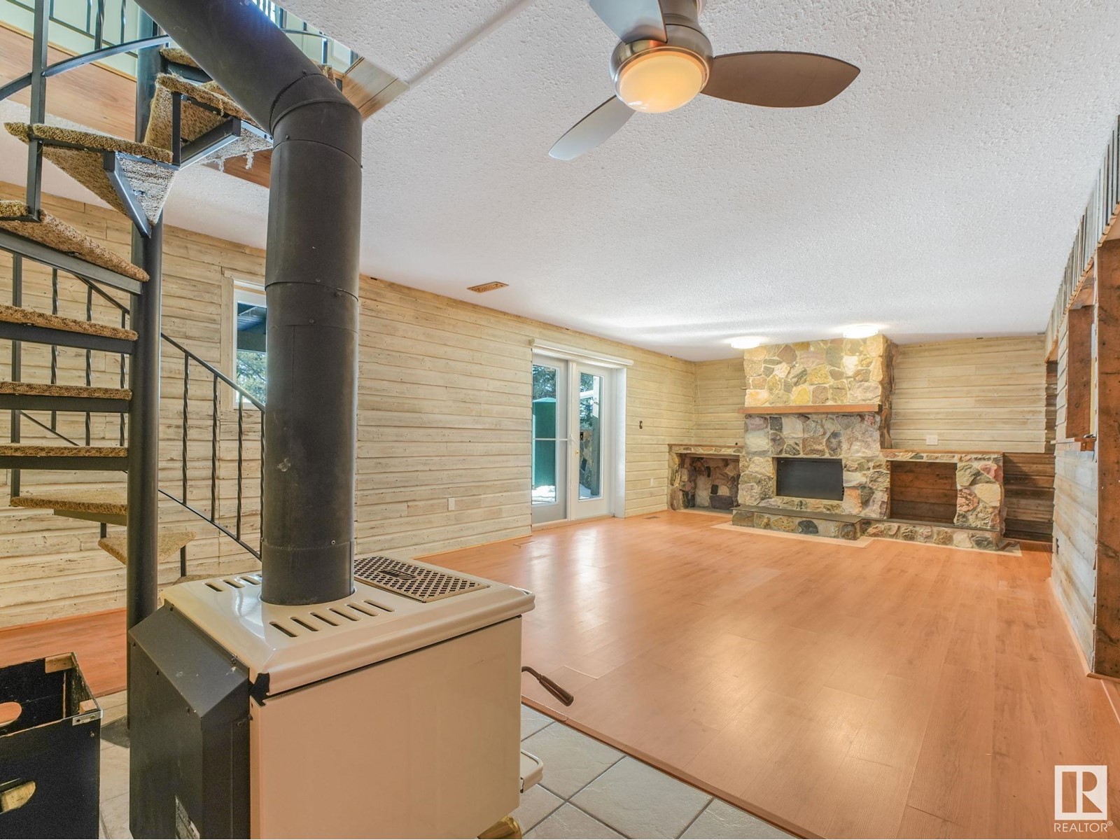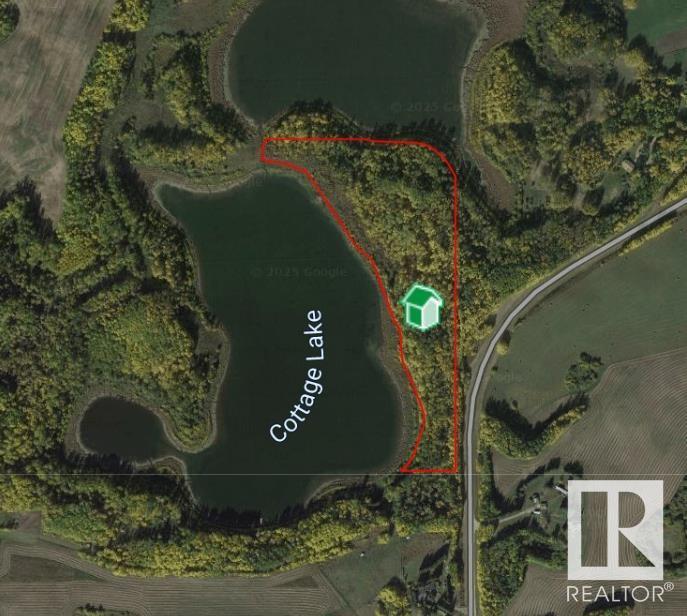2116 Twp Road 523a Rural Parkland County, Alberta T7Y 2H2
$1,100,000
Welcome to this incredible opportunity! Nestled on 46.7 scenic acres surrounding tranquil Cottage Lake, this one-of-a-kind property offers direct lake access, private trails, a perfect mix of open meadows & mature trees all outside any subdivision. It’s the perfect blend of peaceful country living while being just minutes from the city. The 1644+ sq.ft. walkout bungalow is fully finished & features 3 bedrooms + a home office, allowing you to work from home while embracing nature. Enjoy a sun-filled deck & a bright sunroom overlooking the beautifully landscaped yard. Additional highlights include a heated garage, 220-wired workshop, 2 insulated & heated shops (20x50 & 20x35), multiple outbuildings & 10 acres of fenced & cross-fenced cleared land ideal for hobby farming or recreation. Plenty of private trails winding through the property, it’s a dream setting for the outdoorsman, nature lover, or anyone seeking space, serenity & privacy. Don’t miss your chance to live, work, unwind in this peaceful setting! (id:61585)
Property Details
| MLS® Number | E4429310 |
| Property Type | Single Family |
| Neigbourhood | Carvel Park |
| Community Features | Lake Privileges |
| Features | Recreational |
| Structure | Deck |
| Water Front Type | Waterfront On Lake |
Building
| Bathroom Total | 2 |
| Bedrooms Total | 3 |
| Amenities | Vinyl Windows |
| Appliances | Dryer, Garage Door Opener, Microwave Range Hood Combo, Stove, Washer, Window Coverings |
| Architectural Style | Hillside Bungalow |
| Basement Development | Finished |
| Basement Type | Full (finished) |
| Constructed Date | 1975 |
| Construction Style Attachment | Detached |
| Heating Type | Forced Air |
| Stories Total | 1 |
| Size Interior | 1,644 Ft2 |
| Type | House |
Parking
| Detached Garage | |
| Oversize |
Land
| Acreage | Yes |
| Fence Type | Cross Fenced |
| Size Irregular | 46.7 |
| Size Total | 46.7 Ac |
| Size Total Text | 46.7 Ac |
| Surface Water | Ponds |
Rooms
| Level | Type | Length | Width | Dimensions |
|---|---|---|---|---|
| Basement | Family Room | 0.06 m | 8.52 m | 0.06 m x 8.52 m |
| Basement | Bedroom 3 | 2.76 m | 3.17 m | 2.76 m x 3.17 m |
| Basement | Office | 3.61 m | 3.23 m | 3.61 m x 3.23 m |
| Basement | Laundry Room | 2.75 m | 4.3 m | 2.75 m x 4.3 m |
| Main Level | Living Room | 8.27 4.96 | ||
| Main Level | Dining Room | 3.37 m | 4.89 m | 3.37 m x 4.89 m |
| Main Level | Kitchen | 4.54 m | 4.89 m | 4.54 m x 4.89 m |
| Main Level | Primary Bedroom | 6.64 m | 3.61 m | 6.64 m x 3.61 m |
| Main Level | Bedroom 2 | 2.98 m | 3.89 m | 2.98 m x 3.89 m |
| Main Level | Sunroom | 2.34 m | 7.03 m | 2.34 m x 7.03 m |
Contact Us
Contact us for more information
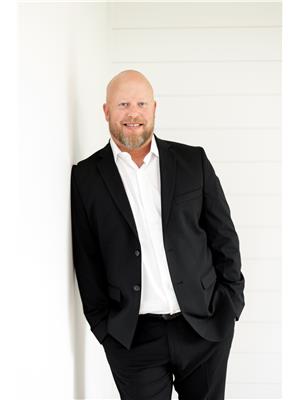
Corey Marcel Leblanc
Associate
coreyleblancrealty.com/
116-150 Chippewa Rd
Sherwood Park, Alberta T8A 6A2
(780) 464-4100
(780) 467-2897
Brian C. Cyr
Associate
(780) 406-8777
www.briancyr.ca/
8104 160 Ave Nw
Edmonton, Alberta T5Z 3J8
(780) 406-4000
(780) 406-8777


