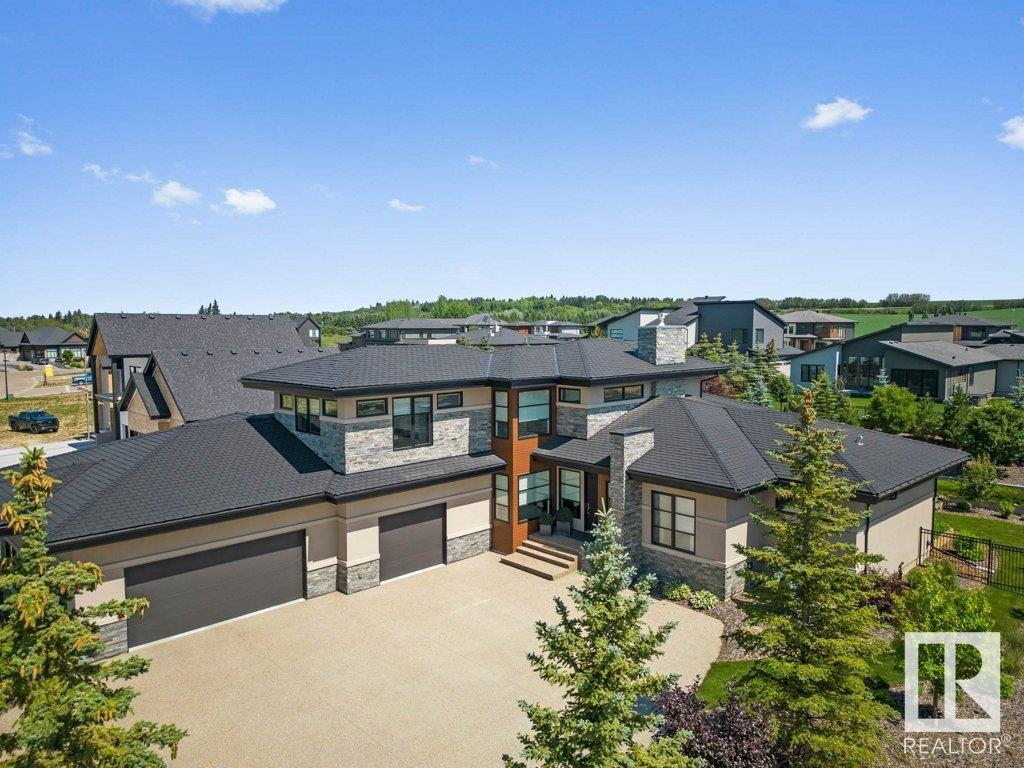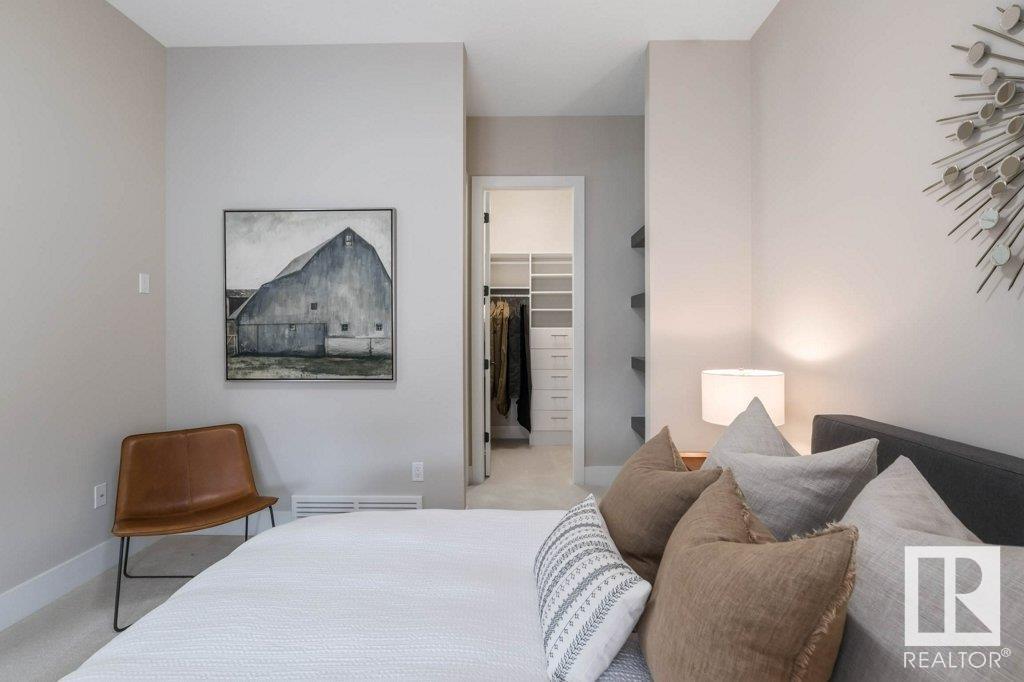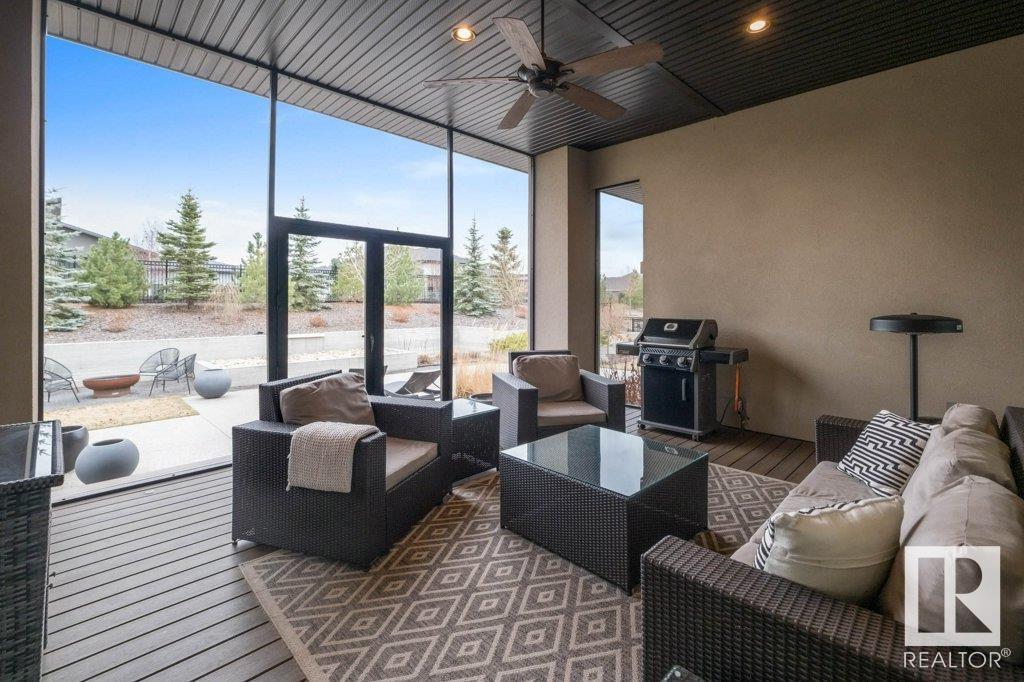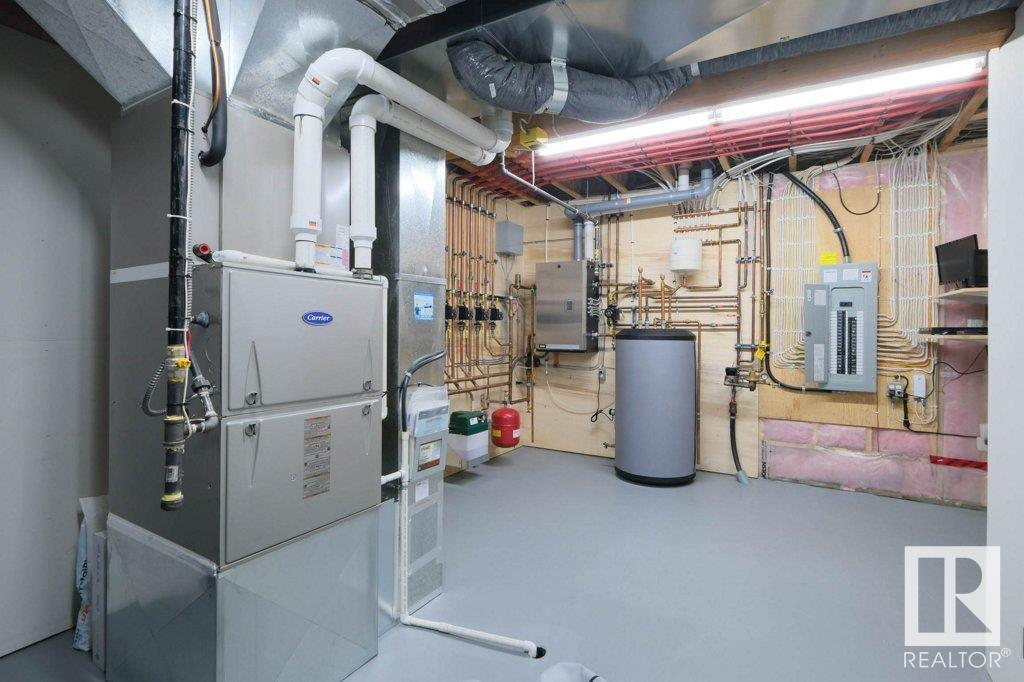#212 25122 Sturgeon Rd Rural Sturgeon County, Alberta T8T 1S6
$2,499,900
MOSAIC CRAFTED - LUXURIOUS EXECUTIVE BUNGALOW in prestigious Rivers Gate features over 5400 sqft of DESIGN EXCELLENCE. The open-concept design features soaring 20' ceilings, custom millwork, sun-drenched great room with floor-to-ceiling windows & feature gas fireplace. The chef’s kitchen offers quartz counters, professional series stainless steel appliances, custom cabinetry & a walk-through pantry. The primary suite is pure luxury, with a spa-like ensuite featuring a soaker tub, dual vanities, an expansive walk-in shower & custom closet. A second bedroom with a 4-pc ensuite, laundry, mudroom and executive loft complete the main. The finished basement offers 2 bedrooms, Jack-and-Jill bath, gym, huge family room with wet bar, 2-pc bath & ample storage. Radiant in-floor heating ensures year-round comfort. Spectacular landscaping, tiered patios & the enclosed lounging deck complement the oversized quad garage with EV charger & workshop. Unparalleled elegance conveniently located between St Albert & Edmonton (id:61585)
Property Details
| MLS® Number | E4425554 |
| Property Type | Single Family |
| Neigbourhood | River's Gate |
| Amenities Near By | Golf Course |
| Features | Wet Bar, Closet Organizers, Exterior Walls- 2x6" |
| Structure | Dog Run - Fenced In, Fire Pit |
Building
| Bathroom Total | 5 |
| Bedrooms Total | 5 |
| Appliances | Alarm System, Dishwasher, Dryer, Fan, Garage Door Opener Remote(s), Garage Door Opener, Hood Fan, Humidifier, Refrigerator, Gas Stove(s), Washer, Window Coverings, Wine Fridge |
| Architectural Style | Bungalow |
| Basement Development | Finished |
| Basement Type | Full (finished) |
| Ceiling Type | Vaulted |
| Constructed Date | 2015 |
| Construction Style Attachment | Detached |
| Cooling Type | Central Air Conditioning |
| Fireplace Fuel | Gas |
| Fireplace Present | Yes |
| Fireplace Type | Unknown |
| Half Bath Total | 2 |
| Heating Type | Forced Air, In Floor Heating |
| Stories Total | 1 |
| Size Interior | 3,050 Ft2 |
| Type | House |
Parking
| Heated Garage | |
| Attached Garage |
Land
| Acreage | No |
| Land Amenities | Golf Course |
| Size Irregular | 0.52 |
| Size Total | 0.52 Ac |
| Size Total Text | 0.52 Ac |
Rooms
| Level | Type | Length | Width | Dimensions |
|---|---|---|---|---|
| Lower Level | Family Room | 12.33 m | 7.58 m | 12.33 m x 7.58 m |
| Lower Level | Bedroom 3 | 4.68 m | 3.7 m | 4.68 m x 3.7 m |
| Lower Level | Bedroom 4 | 5.65 m | 4.05 m | 5.65 m x 4.05 m |
| Lower Level | Bedroom 5 | 5.73 m | 4.08 m | 5.73 m x 4.08 m |
| Lower Level | Storage | 2.28 m | 1.49 m | 2.28 m x 1.49 m |
| Main Level | Living Room | 7.86 m | 5.86 m | 7.86 m x 5.86 m |
| Main Level | Dining Room | 4.42 m | 3.36 m | 4.42 m x 3.36 m |
| Main Level | Kitchen | 6.05 m | 4.52 m | 6.05 m x 4.52 m |
| Main Level | Primary Bedroom | 5.98 m | 5.24 m | 5.98 m x 5.24 m |
| Main Level | Bedroom 2 | 4.86 m | 3.63 m | 4.86 m x 3.63 m |
| Main Level | Sunroom | 5.68 m | 4.76 m | 5.68 m x 4.76 m |
| Main Level | Laundry Room | 2.25 m | 2.22 m | 2.25 m x 2.22 m |
| Upper Level | Bonus Room | 9.22 m | 4.67 m | 9.22 m x 4.67 m |
Contact Us
Contact us for more information

Ian K. Robertson
Associate
(780) 406-8777
www.robertsonrealestategroup.ca/
www.facebook.com/robertsonfirst/
8104 160 Ave Nw
Edmonton, Alberta T5Z 3J8
(780) 406-4000
(780) 406-8777












































































