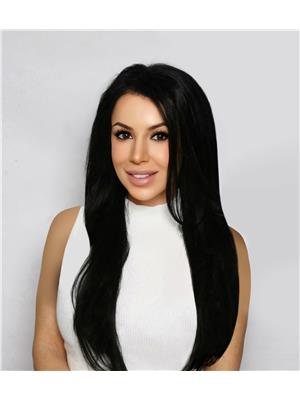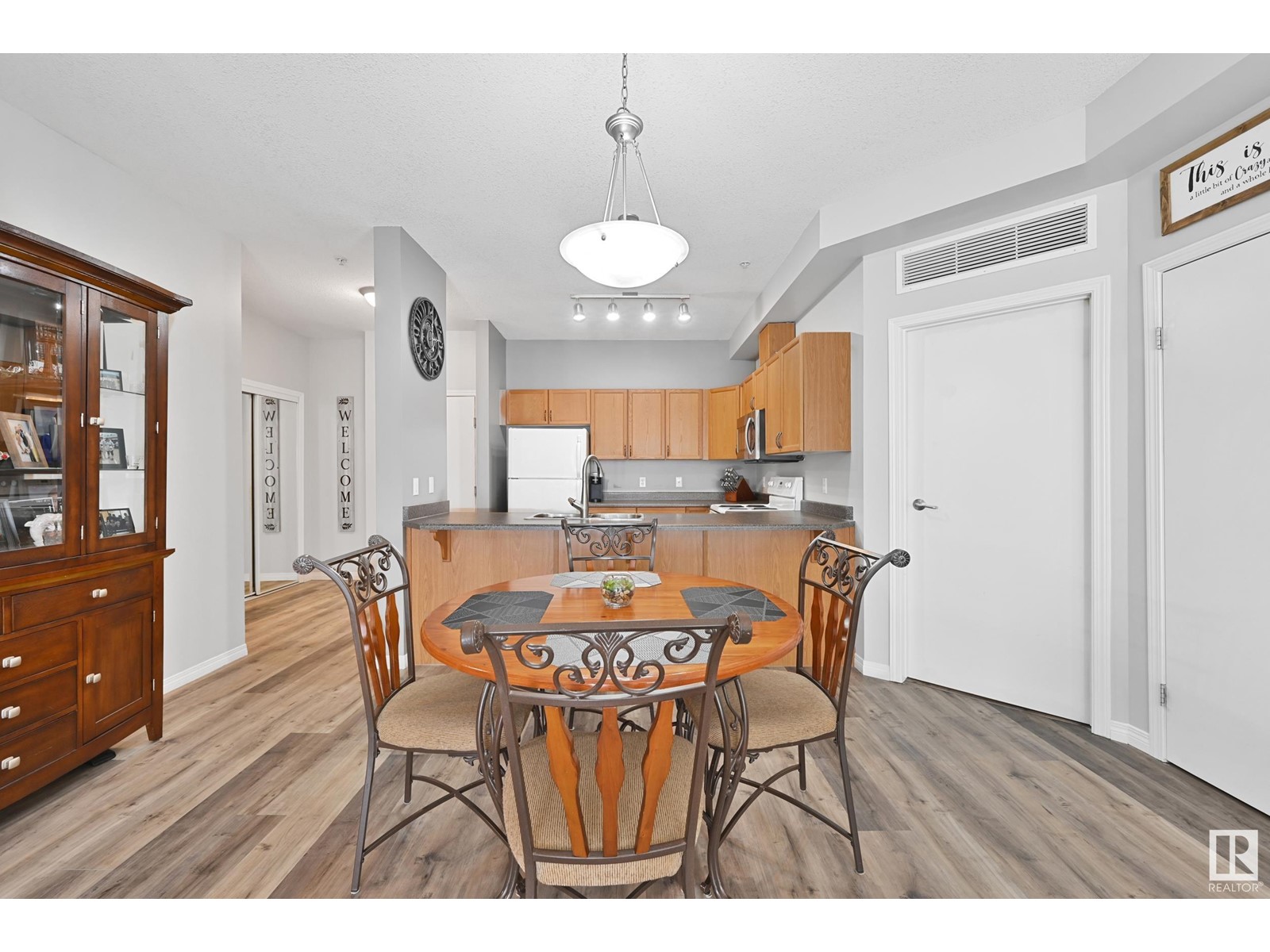#212 4304 139 Av Nw Edmonton, Alberta T5Y 0H6
$149,900Maintenance, Heat, Insurance, Other, See Remarks, Property Management, Water
$712.72 Monthly
Maintenance, Heat, Insurance, Other, See Remarks, Property Management, Water
$712.72 MonthlyThe Estates of Clareview has everything you need! This spacious 2 bedroom, 2 bathroom beauty offers almost 1200 sqft of living space with 9 ft ceilings & large windows throughout, perfect for the first time home buyer, University Student or investor. Open concept kitchen features generous counter and cupboard space, an eating bar, and flows seamlessly into the living & dining area. Primary bedroom has a large walk-thru closet & a full 3pc ensuite. The 2nd Bedroom is on the opposite side of the unit located beside the full 4pc main bathroom, the perfect layout. Relax on your private patio, and take advantage of the large in-suite laundry & storage room. Heated underground parking stall and storage cage adds luxury and convenience. Building amenities include a gym, a games room with ping pong and pool tables, a social room, and an indoor car wash. Just steps from Clareview LRT station, Rec Center, a variety of restaurants & walking distance to major shopping like Walmart, Costco and Superstore. Shows 10/10! (id:61585)
Property Details
| MLS® Number | E4432831 |
| Property Type | Single Family |
| Neigbourhood | Clareview Town Centre |
| Amenities Near By | Playground, Public Transit, Schools, Shopping |
| Community Features | Public Swimming Pool |
| Features | See Remarks, Park/reserve |
Building
| Bathroom Total | 2 |
| Bedrooms Total | 2 |
| Amenities | Ceiling - 9ft |
| Appliances | Dishwasher, Microwave Range Hood Combo, Refrigerator, Washer/dryer Stack-up, Stove |
| Basement Type | None |
| Constructed Date | 2006 |
| Fire Protection | Smoke Detectors |
| Heating Type | Forced Air |
| Size Interior | 1,058 Ft2 |
| Type | Apartment |
Parking
| Heated Garage | |
| Stall | |
| Underground |
Land
| Acreage | No |
| Land Amenities | Playground, Public Transit, Schools, Shopping |
| Size Irregular | 70.58 |
| Size Total | 70.58 M2 |
| Size Total Text | 70.58 M2 |
Rooms
| Level | Type | Length | Width | Dimensions |
|---|---|---|---|---|
| Main Level | Living Room | 3.65 m | 4.93 m | 3.65 m x 4.93 m |
| Main Level | Dining Room | 2.5 m | 3 m | 2.5 m x 3 m |
| Main Level | Kitchen | 2.82 m | 2.99 m | 2.82 m x 2.99 m |
| Main Level | Primary Bedroom | 2.97 m | 4.15 m | 2.97 m x 4.15 m |
| Main Level | Bedroom 2 | 2.83 m | 3.26 m | 2.83 m x 3.26 m |
| Main Level | Laundry Room | Measurements not available |
Contact Us
Contact us for more information

Alma Hadzic
Associate
(780) 450-6670
www.almahadzic.com/
twitter.com/Alma_Hadzic
www.facebook.com/AlmaHadzicRealtor/
www.linkedin.com/in/alma-hadzic-9a901434
4107 99 St Nw
Edmonton, Alberta T6E 3N4
(780) 450-6300
(780) 450-6670




























