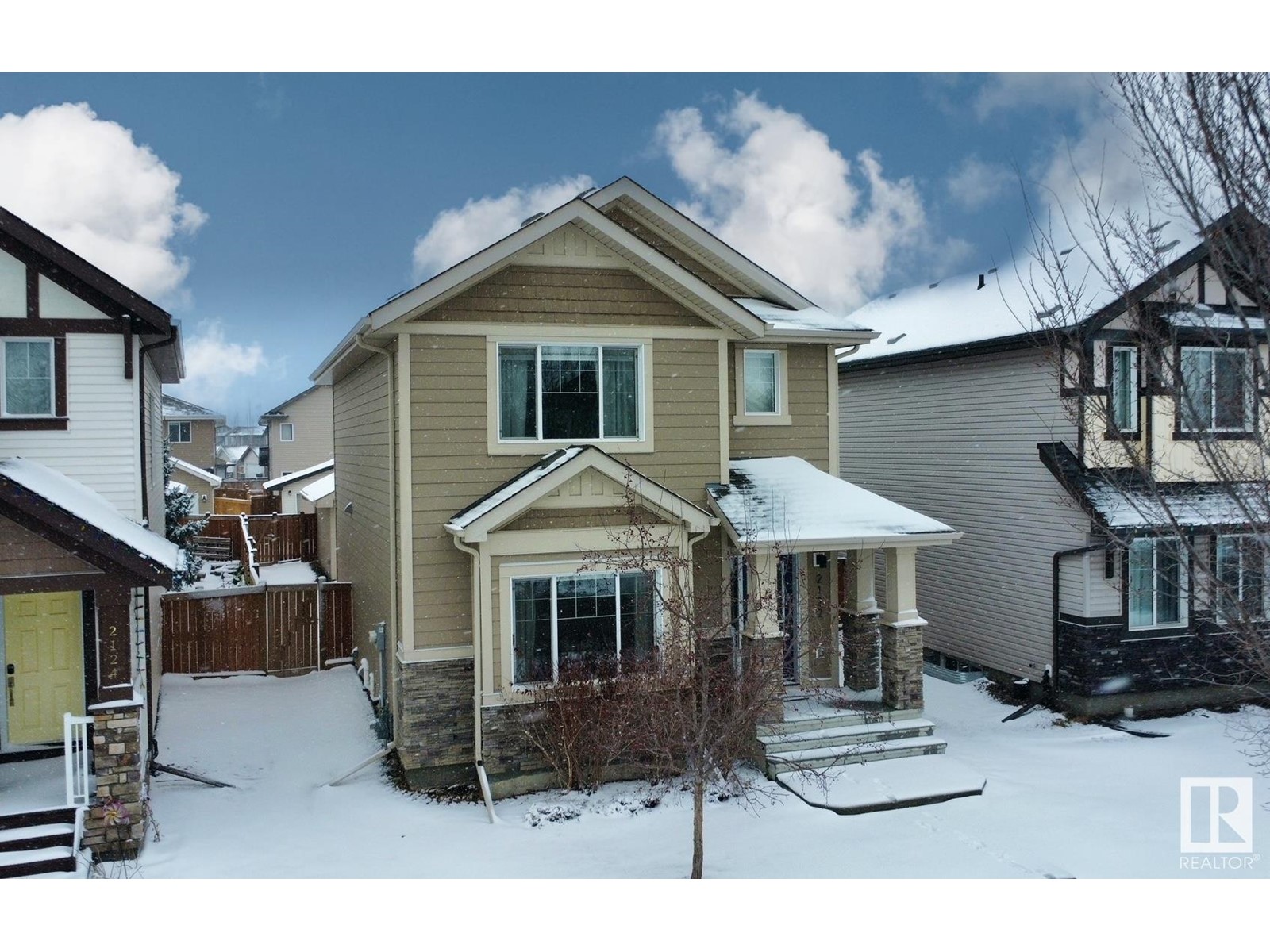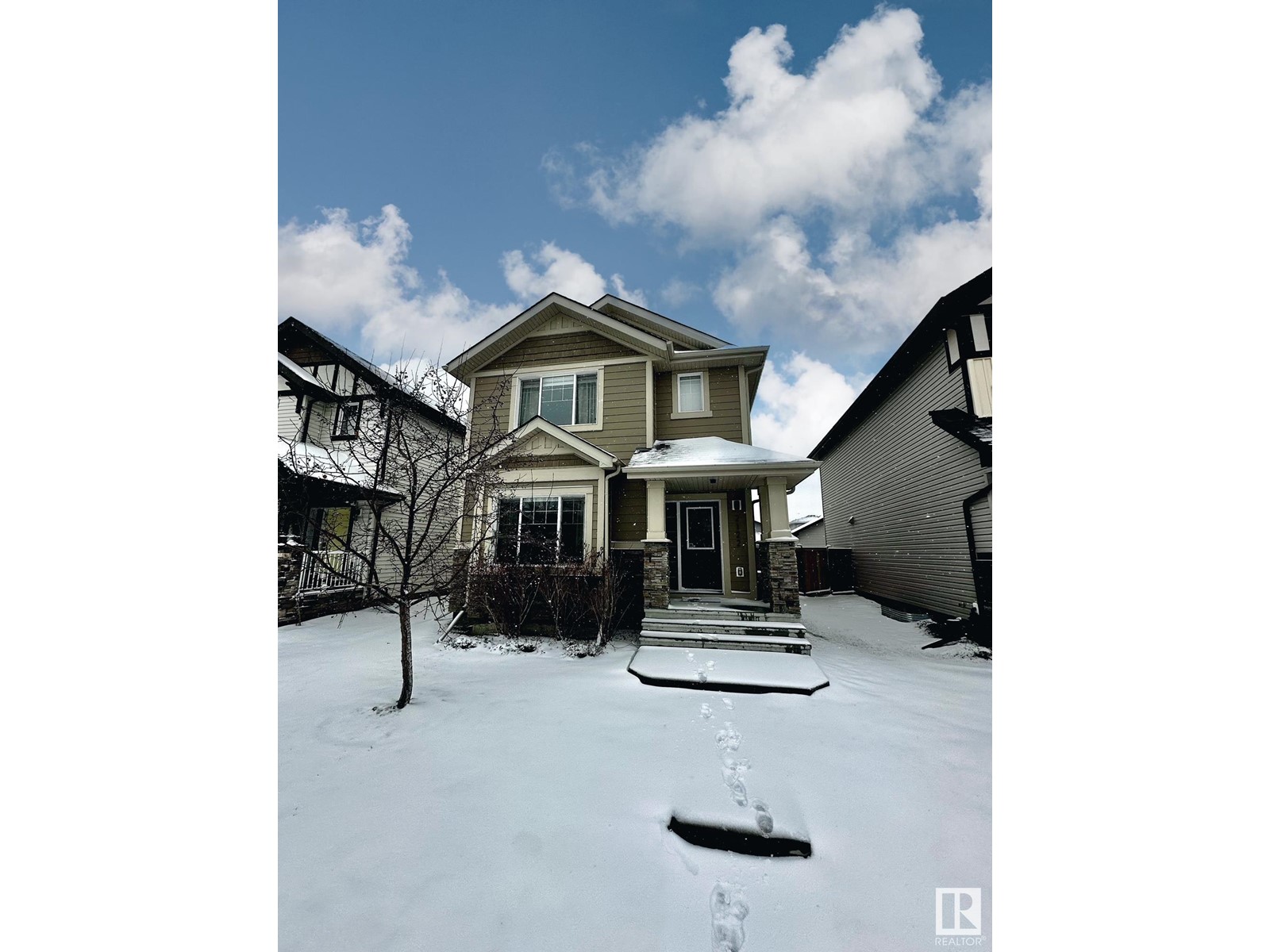2122 Glenridding Wy Sw Edmonton, Alberta T6W 2H4
$527,500
Former showhome in excellent condition. Freshly resurfaced deck and lots of fresh paint throughout the home. It is well insulated and soundproof due to hardie board siding, spray foam insulation and triple pane windows. Absolutely move in ready with no work needed. Tons of upgrades including a built in wine fridge, high end ultra-quiet garburator, tankless water heater, quarts counters throughout, soft close everything, custom kitchen cabinetry with under cabinet lightning that extends to a built-in desk space, and many more. Upstairs features a large primary bedroom with 5 pc ensuite; a deep soaker tub, double vanity & tiled standing shower. 2 good-sized additional bedrooms & 4pc bath w/ matching quartz counters finish this floor. The large cozy livingroom has a beautiful stone wall feature and electric fire place. Central AC and HRV to keep you comfortable in the summer! To finish it off, a fenced in dog-run and an oversized 22x24' garage big enough to park a truck and SUV. A home that will be missed! (id:61585)
Open House
This property has open houses!
6:00 pm
Ends at:7:30 pm
1:00 pm
Ends at:4:00 pm
Property Details
| MLS® Number | E4429633 |
| Property Type | Single Family |
| Neigbourhood | Glenridding Heights |
| Amenities Near By | Airport, Playground, Public Transit, Schools, Shopping, Ski Hill |
| Features | Lane, Closet Organizers, Exterior Walls- 2x6", No Smoking Home |
| Structure | Deck, Dog Run - Fenced In |
Building
| Bathroom Total | 3 |
| Bedrooms Total | 3 |
| Amenities | Ceiling - 9ft |
| Appliances | Dishwasher, Dryer, Garage Door Opener, Garburator, Hood Fan, Humidifier, Microwave, Refrigerator, Stove, Washer, Window Coverings, Wine Fridge |
| Basement Development | Unfinished |
| Basement Type | Full (unfinished) |
| Constructed Date | 2016 |
| Construction Status | Insulation Upgraded |
| Construction Style Attachment | Detached |
| Cooling Type | Central Air Conditioning |
| Fire Protection | Smoke Detectors |
| Fireplace Fuel | Electric |
| Fireplace Present | Yes |
| Fireplace Type | Unknown |
| Half Bath Total | 1 |
| Heating Type | Forced Air |
| Stories Total | 2 |
| Size Interior | 1,675 Ft2 |
| Type | House |
Parking
| Detached Garage | |
| Oversize | |
| Parking Pad | |
| Rear |
Land
| Acreage | No |
| Fence Type | Fence |
| Land Amenities | Airport, Playground, Public Transit, Schools, Shopping, Ski Hill |
| Size Irregular | 390.39 |
| Size Total | 390.39 M2 |
| Size Total Text | 390.39 M2 |
| Surface Water | Ponds |
Rooms
| Level | Type | Length | Width | Dimensions |
|---|---|---|---|---|
| Main Level | Living Room | Measurements not available | ||
| Main Level | Dining Room | Measurements not available | ||
| Main Level | Kitchen | Measurements not available | ||
| Upper Level | Primary Bedroom | Measurements not available | ||
| Upper Level | Bedroom 2 | Measurements not available | ||
| Upper Level | Bedroom 3 | Measurements not available |
Contact Us
Contact us for more information
Erin Holowach
Associate
10807 124 St Nw
Edmonton, Alberta T5M 0H4
(877) 888-3131

























