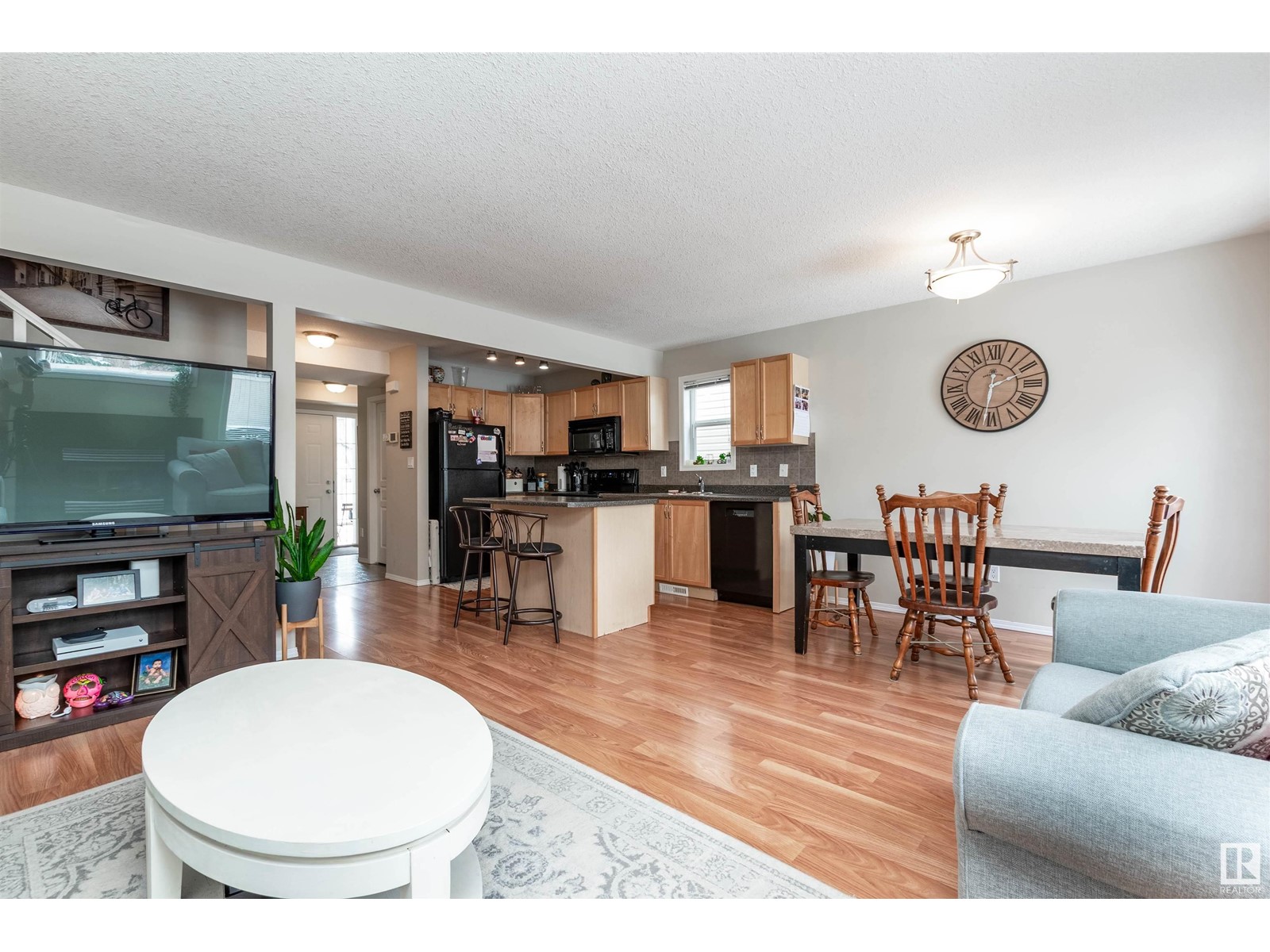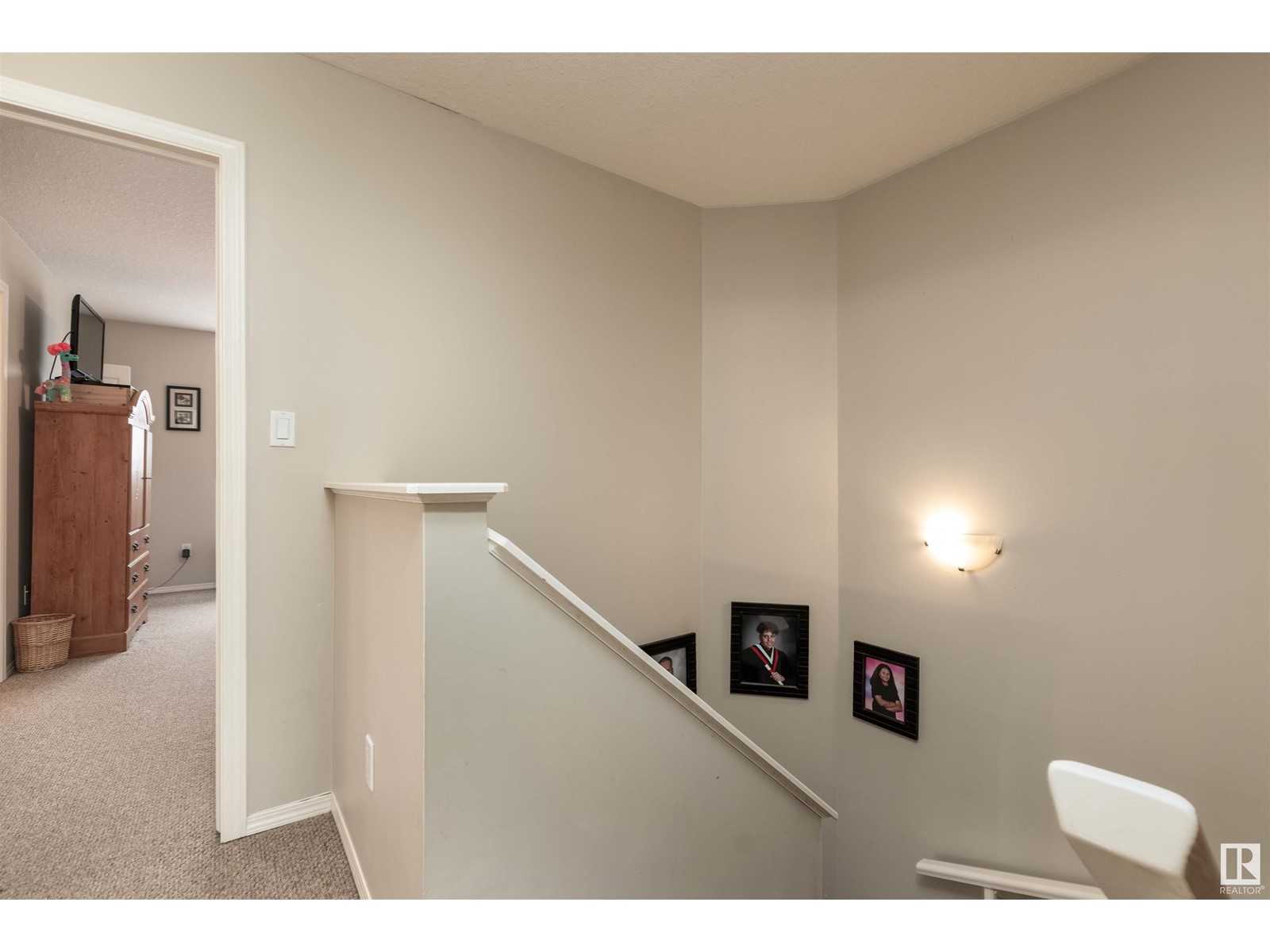2128 Hammond Co Nw Edmonton, Alberta T6M 0J1
$389,900
Welcome to this beautiful home in The Hamptons. This well maintained 3 bedroom half duplex is perfect home for a family or as an investment. The main floor features a bright entry way, a good sized maple hardwood kitchen with an island eating bar, opening to a bright, large living room with a cozy natural gas fireplace and eating area with leads to your deck and a good sized back yard. Upstairs is the primary bedroom, with a walk in closet and 4 piece ensuite bathroom. In addition there are 2 more bedrooms and the main 4 piece bathroom. downstairs is room for an additional bedroom, recreation room bathroom and storage. To top is off you have a single garage, a long driveway and extra parking outfront. Great location just of the Henday with great access to shopping and services. (id:61585)
Property Details
| MLS® Number | E4428887 |
| Property Type | Single Family |
| Neigbourhood | The Hamptons |
| Amenities Near By | Golf Course, Playground, Public Transit, Schools, Shopping |
| Features | Flat Site, No Animal Home, No Smoking Home, Level |
| Parking Space Total | 2 |
| Structure | Deck |
Building
| Bathroom Total | 3 |
| Bedrooms Total | 3 |
| Appliances | Dishwasher, Dryer, Garage Door Opener Remote(s), Garage Door Opener, Microwave Range Hood Combo, Refrigerator, Stove, Washer, Window Coverings |
| Basement Development | Unfinished |
| Basement Type | Full (unfinished) |
| Constructed Date | 2007 |
| Construction Style Attachment | Semi-detached |
| Fireplace Fuel | Gas |
| Fireplace Present | Yes |
| Fireplace Type | Unknown |
| Half Bath Total | 1 |
| Heating Type | Forced Air |
| Stories Total | 2 |
| Size Interior | 1,295 Ft2 |
| Type | Duplex |
Parking
| Attached Garage |
Land
| Acreage | No |
| Fence Type | Fence |
| Land Amenities | Golf Course, Playground, Public Transit, Schools, Shopping |
| Size Irregular | 288.7 |
| Size Total | 288.7 M2 |
| Size Total Text | 288.7 M2 |
Rooms
| Level | Type | Length | Width | Dimensions |
|---|---|---|---|---|
| Main Level | Living Room | 3.56 m | 4.59 m | 3.56 m x 4.59 m |
| Main Level | Dining Room | 2.28 m | 2.83 m | 2.28 m x 2.83 m |
| Main Level | Kitchen | 2.27 m | 3.96 m | 2.27 m x 3.96 m |
| Upper Level | Primary Bedroom | 3.35 m | 4.58 m | 3.35 m x 4.58 m |
| Upper Level | Bedroom 2 | 3.15 m | 3.82 m | 3.15 m x 3.82 m |
| Upper Level | Bedroom 3 | 2.59 m | 4.04 m | 2.59 m x 4.04 m |
Contact Us
Contact us for more information

Ralph D. Henze
Associate
(780) 449-3499
www.ralphhenzehomes.com/
twitter.com/RALPHatREMAX
www.facebook.com/RalphHenzeHomes/
510- 800 Broadmoor Blvd
Sherwood Park, Alberta T8A 4Y6
(780) 449-2800
(780) 449-3499
































