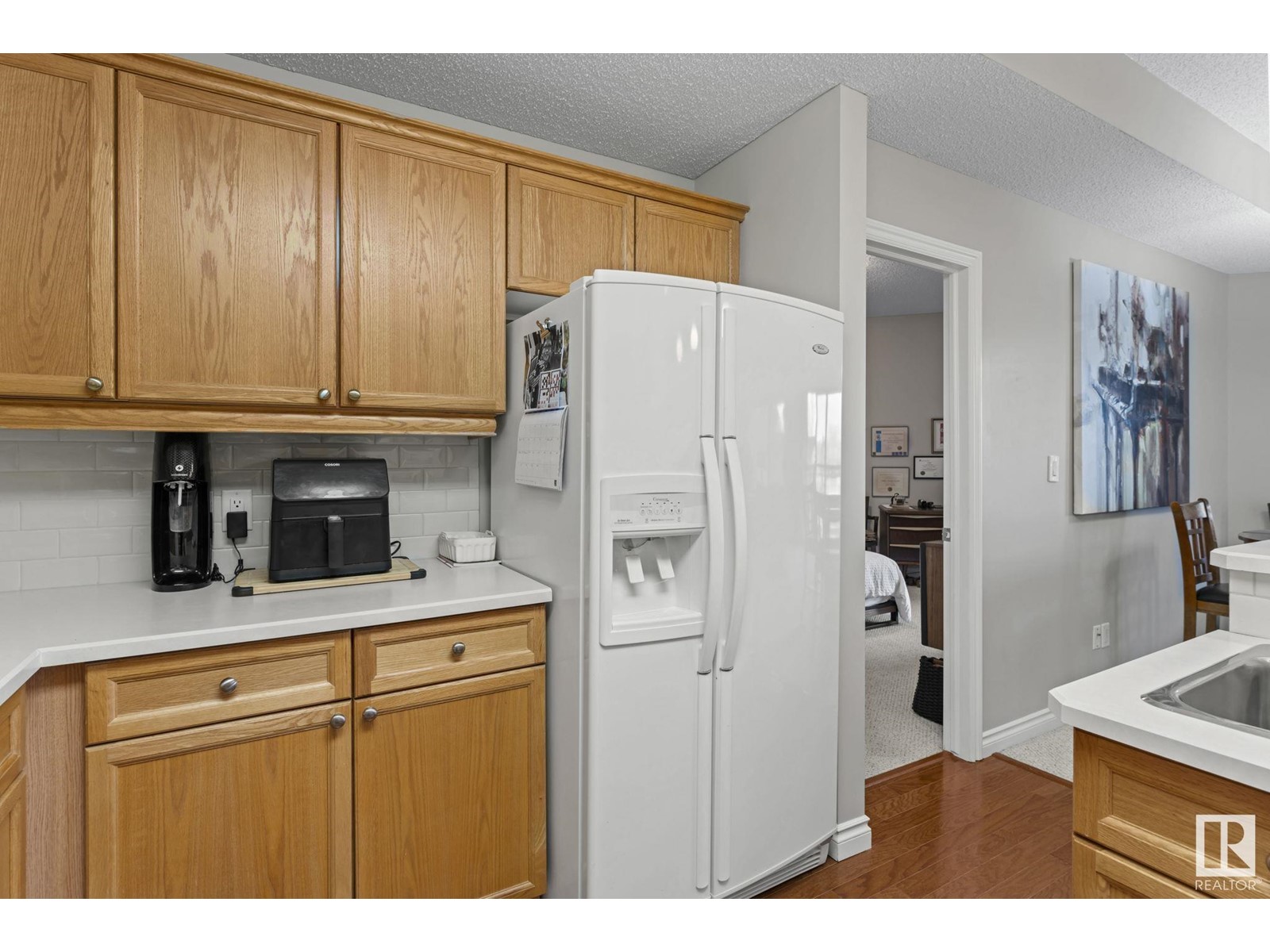#213 260 Sturgeon Rd St. Albert, Alberta T8N 7C6
$269,900Maintenance, Exterior Maintenance, Heat, Insurance, Landscaping, Other, See Remarks, Property Management, Water
$441.85 Monthly
Maintenance, Exterior Maintenance, Heat, Insurance, Landscaping, Other, See Remarks, Property Management, Water
$441.85 MonthlyWondrous in Woodlands! This spacious 863 sq ft 1-bedroom, 2-bathroom condo is in a quiet, well-managed building built in 2003, directly across from the Rose/Botanical Gardens and Red Willow Park Trails. It features a bright kitchen with natural wood cabinetry and ample cupboard space, a raised eating bar, and a dining area that flows into a cozy living room with fireplace. The large bedroom includes a walk-in closet and a 4-piece ensuite with a relaxing soaker tub. Quality finishes throughout include engineered hardwood, ceramic tile, and Berber carpet. Enjoy large windows with nice window coverings and balcony access from both the living room and bedroom. Enjoy In-suite laundry plus a spacious storage/mechanical room with extra shelving. Includes heated underground parking near the elevator, same-floor storage, a gym, library/billiards room and meeting space. An active social committee adds to the welcoming atmosphere—perfect for those who enjoy a vibrant, social lifestyle!! (id:61585)
Property Details
| MLS® Number | E4431396 |
| Property Type | Single Family |
| Neigbourhood | Woodlands (St. Albert) |
| Amenities Near By | Golf Course, Playground, Public Transit, Schools, Shopping |
| Features | Closet Organizers, Exterior Walls- 2x6" |
Building
| Bathroom Total | 2 |
| Bedrooms Total | 1 |
| Amenities | Ceiling - 9ft, Vinyl Windows |
| Appliances | Dishwasher, Dryer, Microwave Range Hood Combo, Refrigerator, Stove, Washer, Window Coverings |
| Basement Type | None |
| Constructed Date | 2003 |
| Fire Protection | Smoke Detectors, Sprinkler System-fire |
| Fireplace Fuel | Gas |
| Fireplace Present | Yes |
| Fireplace Type | Unknown |
| Half Bath Total | 1 |
| Heating Type | Forced Air |
| Size Interior | 863 Ft2 |
| Type | Apartment |
Parking
| Heated Garage | |
| Indoor | |
| Underground |
Land
| Acreage | No |
| Land Amenities | Golf Course, Playground, Public Transit, Schools, Shopping |
Rooms
| Level | Type | Length | Width | Dimensions |
|---|---|---|---|---|
| Main Level | Living Room | 4.29 m | 3.97 m | 4.29 m x 3.97 m |
| Main Level | Dining Room | 4.08 m | 2.66 m | 4.08 m x 2.66 m |
| Main Level | Kitchen | 3.25 m | 2.96 m | 3.25 m x 2.96 m |
| Main Level | Primary Bedroom | 4.58 m | 3.59 m | 4.58 m x 3.59 m |
| Main Level | Storage | 2.51 m | 1.57 m | 2.51 m x 1.57 m |
Contact Us
Contact us for more information

Guy Pelletier
Broker
(780) 458-1515
c21rewardrealty.com/
110-330 Circle Dr
St Albert, Alberta T8N 7L5
(780) 458-2589
(780) 458-1515



































