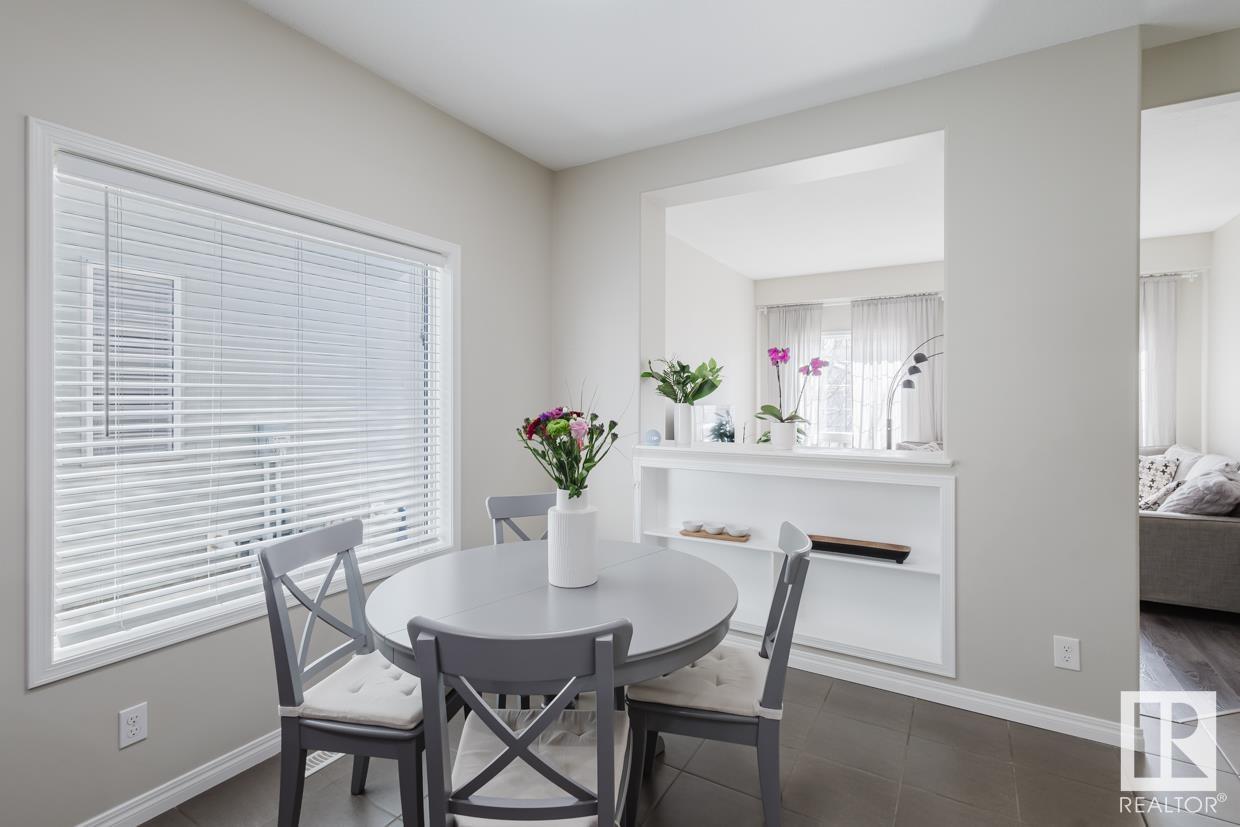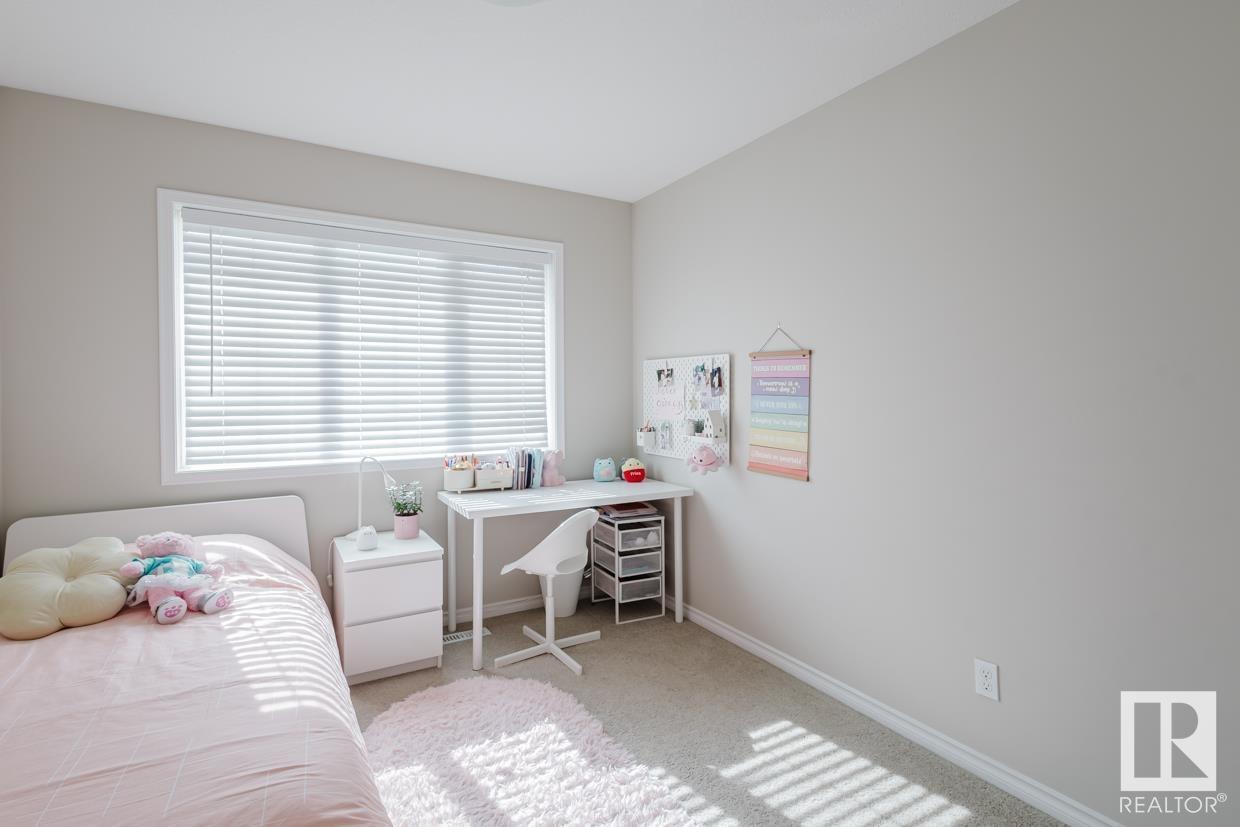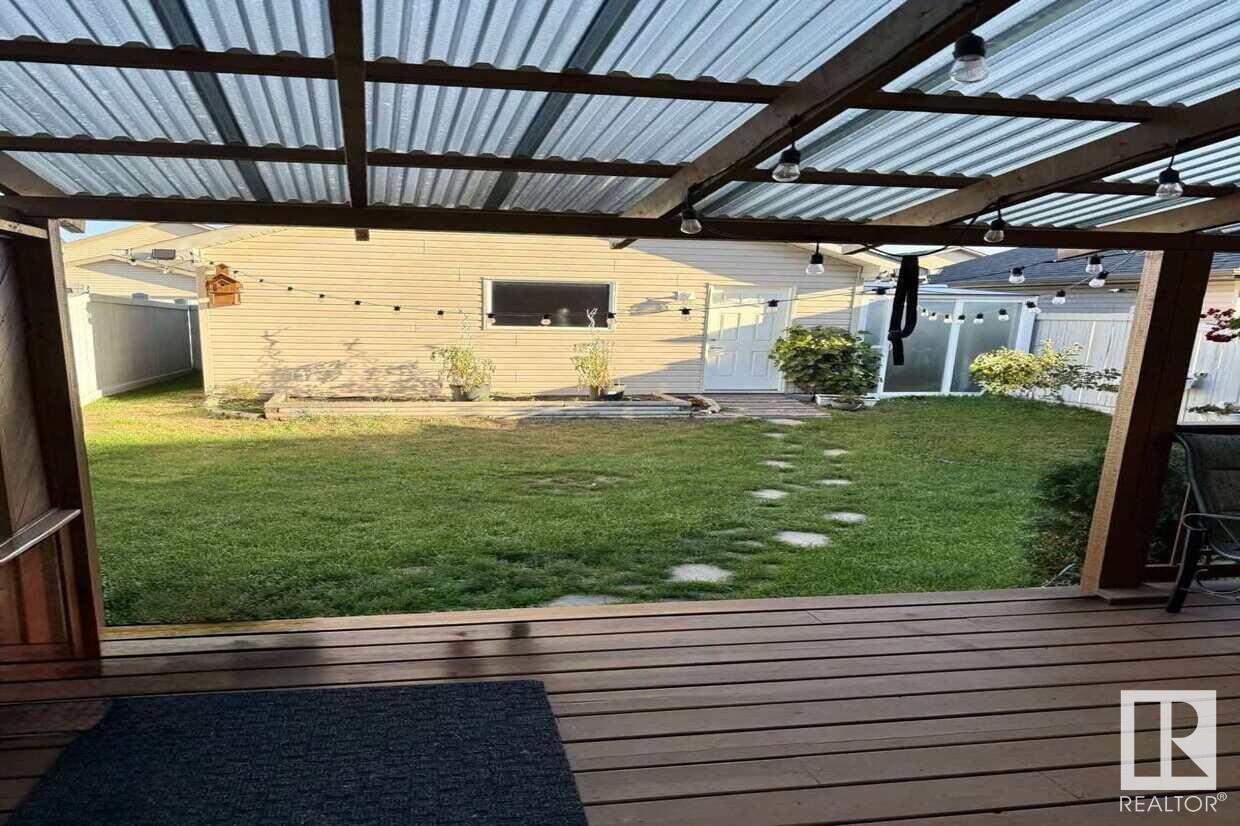21316 58 Av Nw Edmonton, Alberta T6M 0H4
$479,900
Discover this charming home in the desirable community of Hamptons! This thoughtfully designed house offers a practical layout with a cozy, bright living room flooded in natural light, a dining room, and a kitchen with island and plenty of storage. Upstairs, you’ll find a spacious primary bedroom complete with a closet and an ensuite bathroom. The second and third bedrooms, each with their own closets, provide plenty of space and a serene atmosphere. A full bathroom is conveniently located on this level as well. The fully finished basement includes an additional bedroom, as well as a generous family room perfect for cozy evenings. A laundry room is also located in the basement. In the backyard, you'll find a custom-built deck with a gazebo, ideal for enjoying summer days, a greenhouse, and a double detached garage.This home is within walking distance to a K-9 school, park, playground, and trails with ponds, making it the perfect choice for those looking for comfort, style, and a great place to live. (id:61585)
Property Details
| MLS® Number | E4428707 |
| Property Type | Single Family |
| Neigbourhood | The Hamptons |
| Amenities Near By | Playground, Public Transit, Schools |
| Features | Lane, No Smoking Home |
| Structure | Deck, Greenhouse |
Building
| Bathroom Total | 3 |
| Bedrooms Total | 4 |
| Amenities | Ceiling - 9ft |
| Appliances | Dishwasher, Dryer, Microwave Range Hood Combo, Refrigerator, Stove, Washer, Window Coverings |
| Basement Development | Finished |
| Basement Type | Full (finished) |
| Constructed Date | 2011 |
| Construction Style Attachment | Detached |
| Half Bath Total | 1 |
| Heating Type | Forced Air |
| Stories Total | 2 |
| Size Interior | 1,394 Ft2 |
| Type | House |
Parking
| Detached Garage |
Land
| Acreage | No |
| Fence Type | Fence |
| Land Amenities | Playground, Public Transit, Schools |
| Size Irregular | 325.23 |
| Size Total | 325.23 M2 |
| Size Total Text | 325.23 M2 |
Rooms
| Level | Type | Length | Width | Dimensions |
|---|---|---|---|---|
| Basement | Family Room | 3.3 m | 5.3 m | 3.3 m x 5.3 m |
| Basement | Bedroom 4 | 3.3 m | 3.6 m | 3.3 m x 3.6 m |
| Main Level | Living Room | 3.96 m | 3.89 m | 3.96 m x 3.89 m |
| Main Level | Dining Room | 1.71 m | 3.05 m | 1.71 m x 3.05 m |
| Main Level | Kitchen | 3.26 m | 3.64 m | 3.26 m x 3.64 m |
| Upper Level | Primary Bedroom | 3.34 m | 4.12 m | 3.34 m x 4.12 m |
| Upper Level | Bedroom 2 | 2.84 m | 3.28 m | 2.84 m x 3.28 m |
| Upper Level | Bedroom 3 | 2.84 m | 3.9 m | 2.84 m x 3.9 m |
Contact Us
Contact us for more information

Lidiya Horin
Associate
201-2333 90b St Sw
Edmonton, Alberta T6X 1V8
(780) 905-3008










































