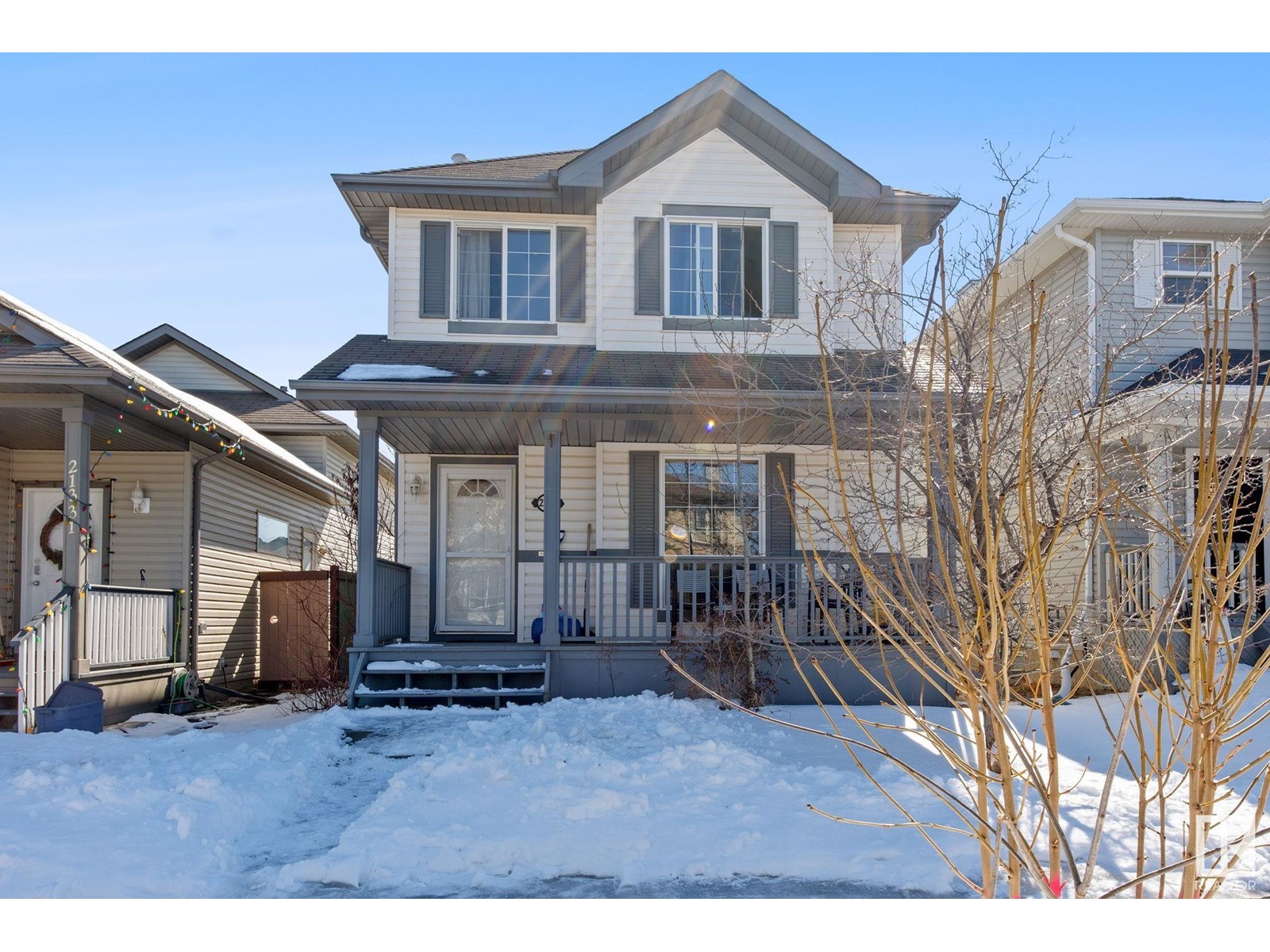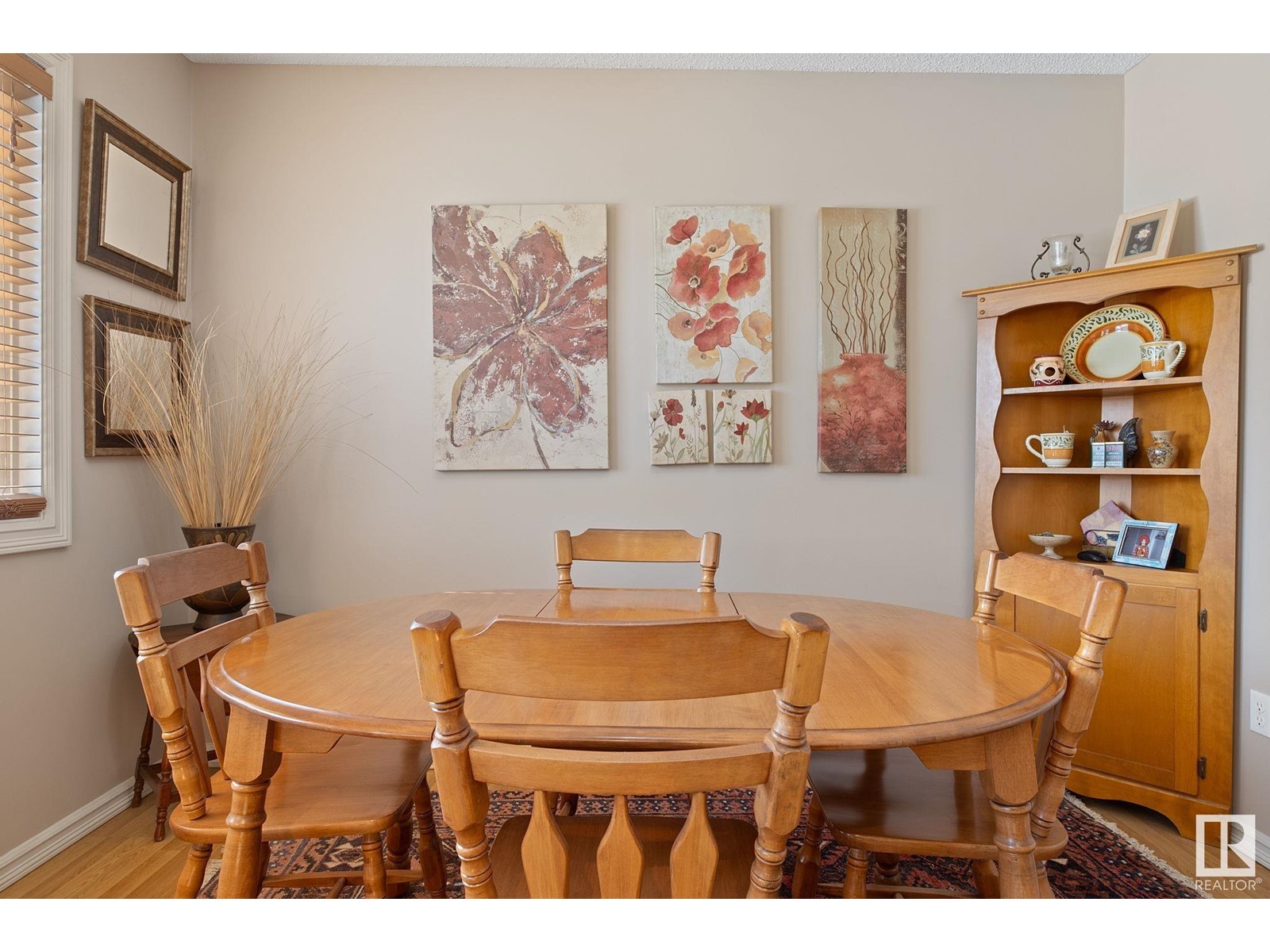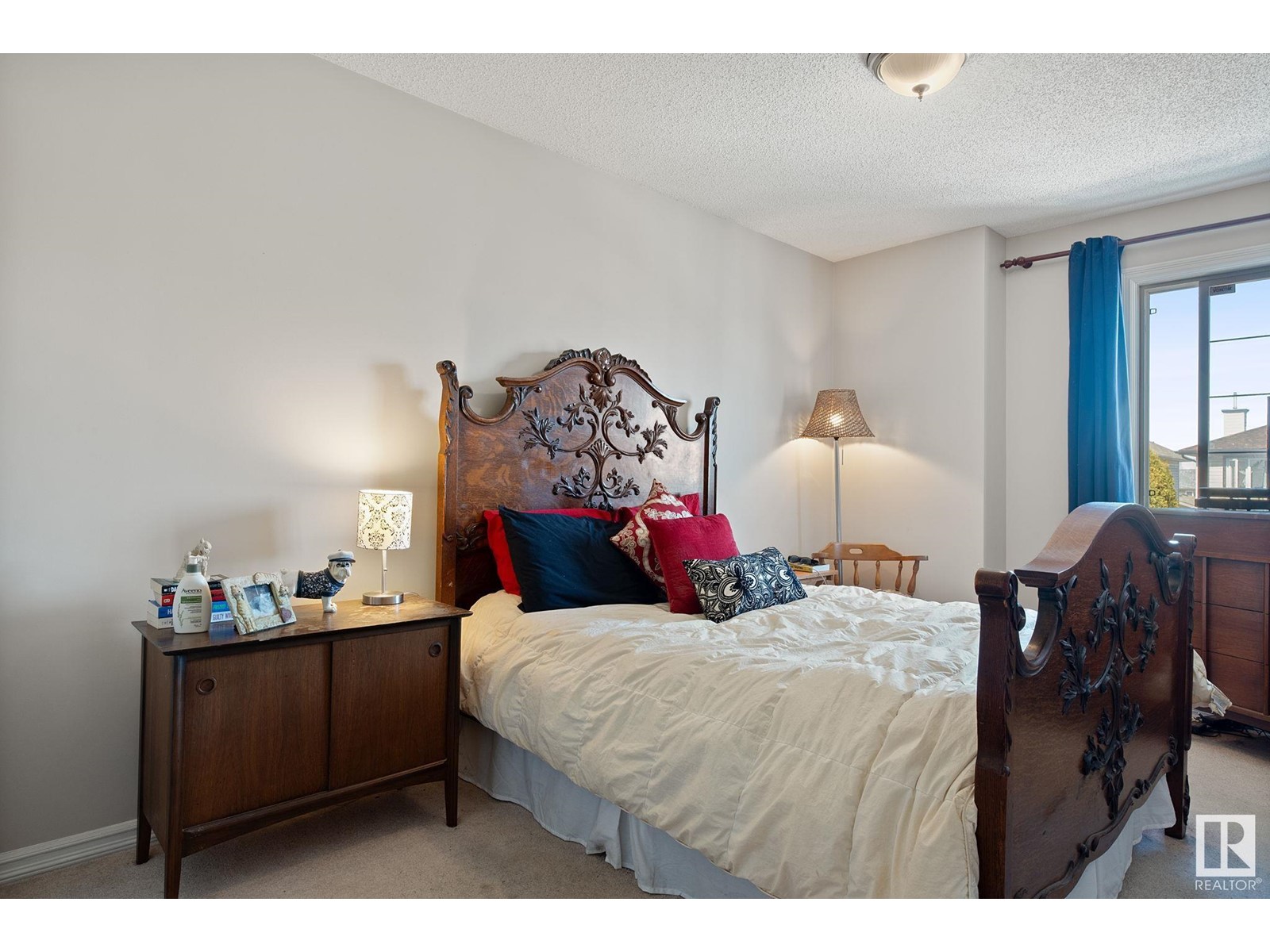21335 89 Av Nw Edmonton, Alberta T5T 6V4
$469,800
Welcome to this inviting two-storey home in desirable Suder Greens! Featuring 4 bedrooms and 3.5 bathrooms, the charming front porch sets the tone for relaxing mornings and summer evenings. Inside, the spacious living room offers a cozy corner gas fireplace—perfect for gatherings. The bright dining area welcomes guests with ease, while the main floor includes a laundry room and convenient 2-piece bath. Upstairs, you'll find well-sized bedrooms, and the fully finished basement adds extra living space with under-the-stairs storage. Enjoy the south-facing backyard and double detached garage. With quick access to the Henday, Whitemud Drive, Costco, and more, this home is full of potential and ready for your personal touch! (id:61585)
Property Details
| MLS® Number | E4431453 |
| Property Type | Single Family |
| Neigbourhood | Suder Greens |
| Amenities Near By | Golf Course, Playground, Schools, Shopping |
| Features | Flat Site, Lane |
| Structure | Deck, Porch |
Building
| Bathroom Total | 4 |
| Bedrooms Total | 4 |
| Appliances | Dishwasher, Dryer, Hood Fan, Refrigerator, Stove, Washer |
| Basement Development | Finished |
| Basement Type | Full (finished) |
| Constructed Date | 2004 |
| Construction Style Attachment | Detached |
| Fire Protection | Smoke Detectors |
| Half Bath Total | 1 |
| Heating Type | Forced Air |
| Stories Total | 2 |
| Size Interior | 1,464 Ft2 |
| Type | House |
Parking
| Detached Garage |
Land
| Acreage | No |
| Fence Type | Fence |
| Land Amenities | Golf Course, Playground, Schools, Shopping |
| Size Irregular | 354.06 |
| Size Total | 354.06 M2 |
| Size Total Text | 354.06 M2 |
Rooms
| Level | Type | Length | Width | Dimensions |
|---|---|---|---|---|
| Basement | Bedroom 4 | 3.84 m | 3.16 m | 3.84 m x 3.16 m |
| Basement | Recreation Room | 5.47 m | 4.62 m | 5.47 m x 4.62 m |
| Main Level | Living Room | 4.33 m | 5.1 m | 4.33 m x 5.1 m |
| Main Level | Dining Room | 3.35 m | 3.34 m | 3.35 m x 3.34 m |
| Main Level | Kitchen | 2.53 m | 3.98 m | 2.53 m x 3.98 m |
| Upper Level | Primary Bedroom | 4.25 m | 3.38 m | 4.25 m x 3.38 m |
| Upper Level | Bedroom 2 | 2.87 m | 3.85 m | 2.87 m x 3.85 m |
| Upper Level | Bedroom 3 | 2.88 m | 5.14 m | 2.88 m x 5.14 m |
Contact Us
Contact us for more information

Mary Rose Catindig
Associate
marycatindig.com/
www.facebook.com/profile.php?id=100091321437338
www.instagram.com/mary.catindig/
201-6650 177 St Nw
Edmonton, Alberta T5T 4J5
(780) 483-4848
(780) 444-8017































