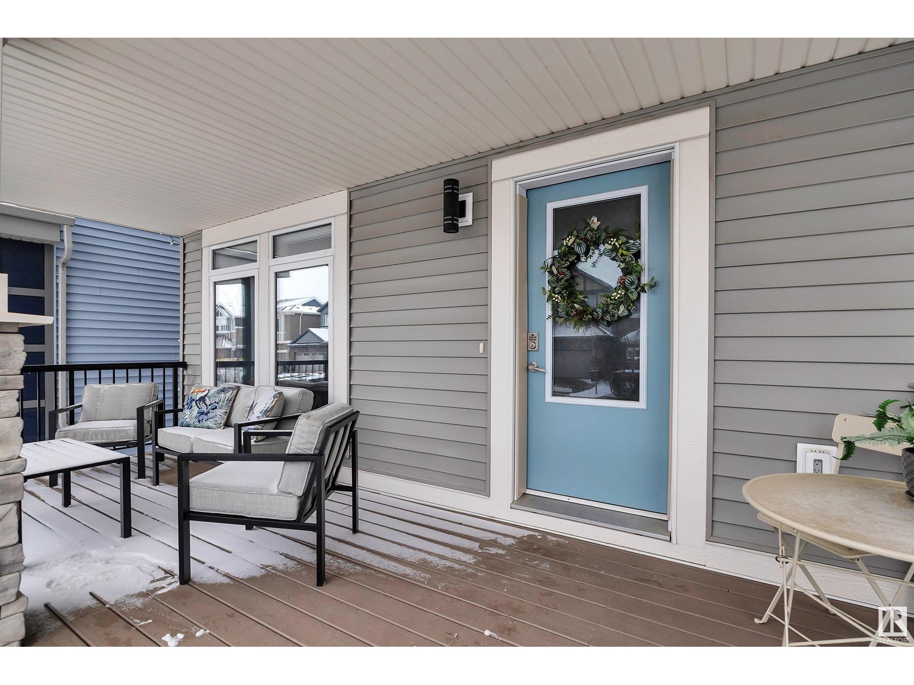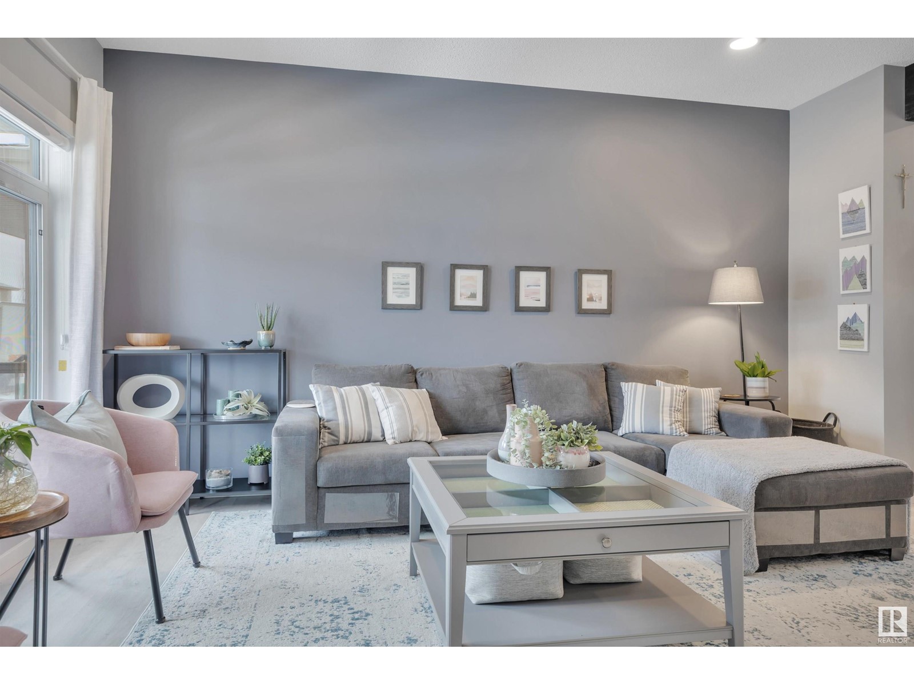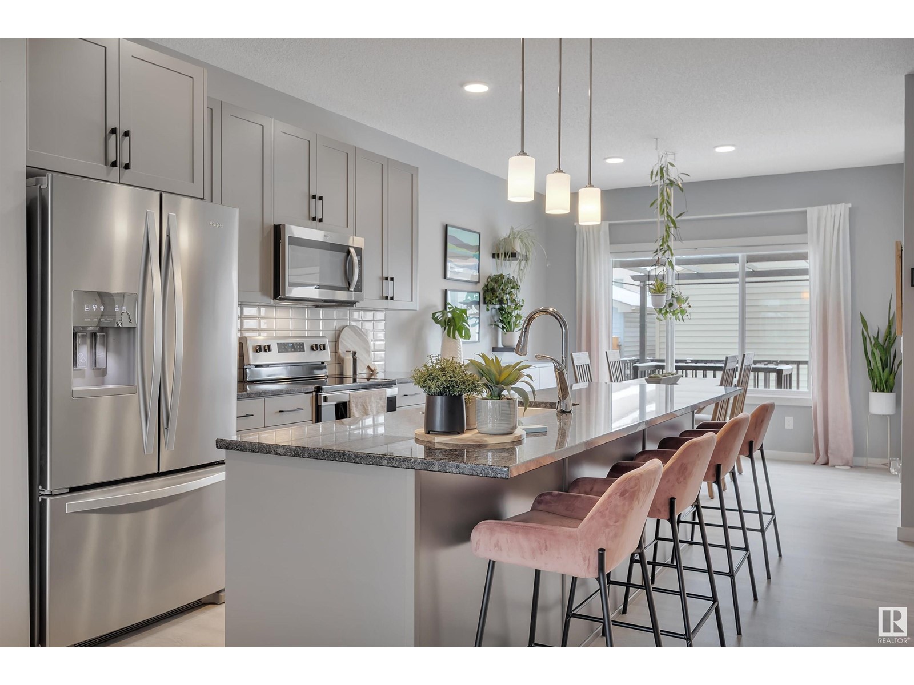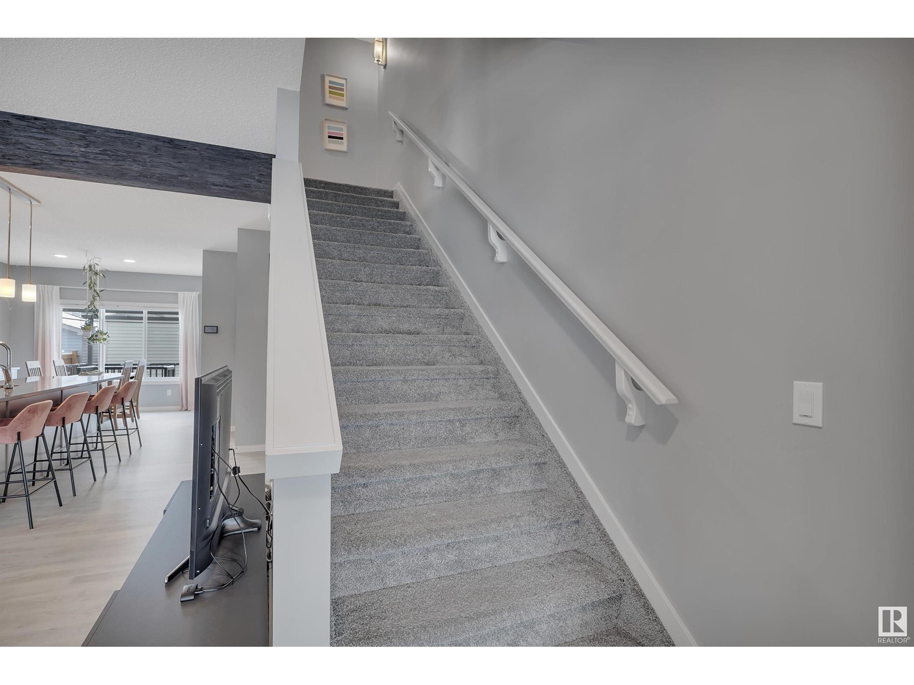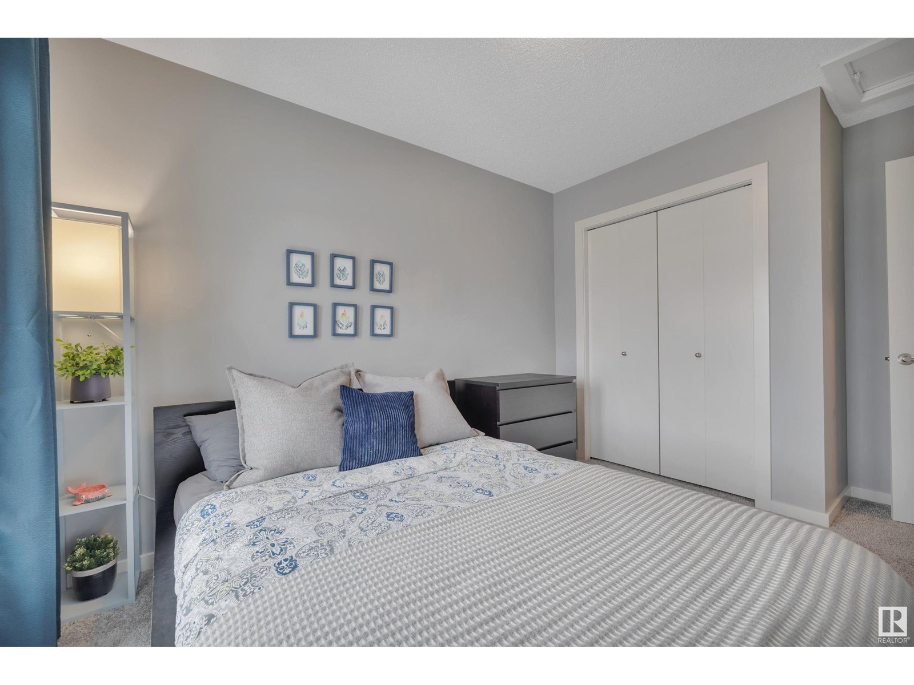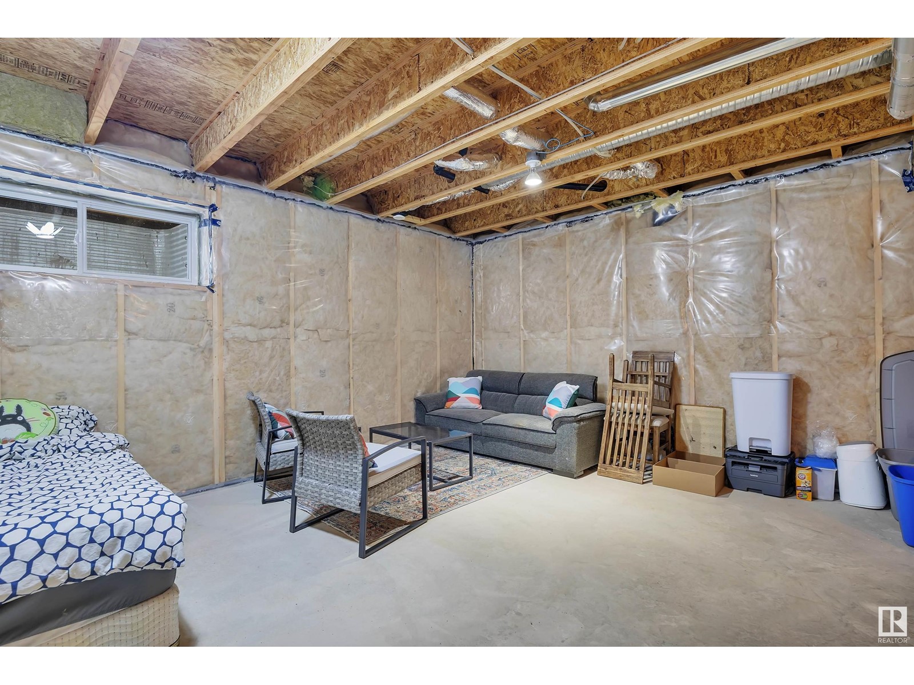2135 160 St Sw Edmonton, Alberta T6W 4E5
$539,900
24' X 22' HEATED GARAGE! STUNNINGLY FINISHED! FULLY FENCED & LANDSCAPED! HEAT PUMP! This 1690 sq ft 3 bed, 2.5 bath Landmark stunner shows a 10! Lovely front porch leads inside to your true open concept main floor w/ 9' ceilings; spacious and full of natural light! Exposed wood beam adds character, uniting the living / dining / kitchen space w/ vinyl plank flooring throughout. Massive granite island for meal prep & entertaining guests, S/S appliances, & beautiful shaker cabinetry. 2 pce bath & access to the yard. Upstairs brings a large bonus room for movie nights, upper laundry, 4 pce bath, & 3 good sized bedrooms including the primary bed w/ 4 pce ensuite & walk in closet. Basement is unfinished, but ready for adding a 4th bedroom, bath, or keep as ample storage. Tankless hot water, heat pump for heating / cooling. Nice deck for summer BBQS & gatherings w/ grass for the pup. The garage w/ electric heater fits 2 half ton trucks & perfect for your storage needs! Amazing location; don't miss this beaut! (id:61585)
Property Details
| MLS® Number | E4427959 |
| Property Type | Single Family |
| Neigbourhood | Glenridding Ravine |
| Amenities Near By | Playground, Public Transit, Schools, Shopping |
| Community Features | Public Swimming Pool |
| Features | See Remarks, No Smoking Home |
| Structure | Deck, Porch |
Building
| Bathroom Total | 3 |
| Bedrooms Total | 3 |
| Amenities | Ceiling - 9ft, Vinyl Windows |
| Appliances | Dishwasher, Dryer, Garage Door Opener, Refrigerator, Stove, Washer, Window Coverings |
| Basement Development | Unfinished |
| Basement Type | Full (unfinished) |
| Constructed Date | 2020 |
| Construction Style Attachment | Detached |
| Cooling Type | Central Air Conditioning |
| Half Bath Total | 1 |
| Heating Type | Forced Air |
| Stories Total | 2 |
| Size Interior | 1,690 Ft2 |
| Type | House |
Parking
| Detached Garage | |
| Heated Garage | |
| Oversize |
Land
| Acreage | No |
| Land Amenities | Playground, Public Transit, Schools, Shopping |
| Size Irregular | 290.78 |
| Size Total | 290.78 M2 |
| Size Total Text | 290.78 M2 |
Rooms
| Level | Type | Length | Width | Dimensions |
|---|---|---|---|---|
| Main Level | Living Room | 4.48 m | 4.88 m | 4.48 m x 4.88 m |
| Main Level | Dining Room | 3.46 m | 2.76 m | 3.46 m x 2.76 m |
| Main Level | Kitchen | 4.48 m | 3.93 m | 4.48 m x 3.93 m |
| Upper Level | Primary Bedroom | 4.14 m | 3.8 m | 4.14 m x 3.8 m |
| Upper Level | Bedroom 2 | 2.79 m | 4.07 m | 2.79 m x 4.07 m |
| Upper Level | Bedroom 3 | 2.89 m | 2.99 m | 2.89 m x 2.99 m |
| Upper Level | Bonus Room | 5.77 m | 3.64 m | 5.77 m x 3.64 m |
| Upper Level | Laundry Room | 1.59 m | 1.6 m | 1.59 m x 1.6 m |
Contact Us
Contact us for more information

Kevin B. Doyle
Associate
(780) 988-4067
kevindoyle.remax.ca/
www.facebook.com/kevindoyle4realtyyeg/
302-5083 Windermere Blvd Sw
Edmonton, Alberta T6W 0J5
(780) 406-4000
(780) 988-4067

Parker A. Parker
Associate
(780) 988-4067
www.facebook.com/parkerkatcanada
www.linkedin.com/in/parker-parker-57423450/
www.instagram.com/parkerparker.realestate/
302-5083 Windermere Blvd Sw
Edmonton, Alberta T6W 0J5
(780) 406-4000
(780) 988-4067




