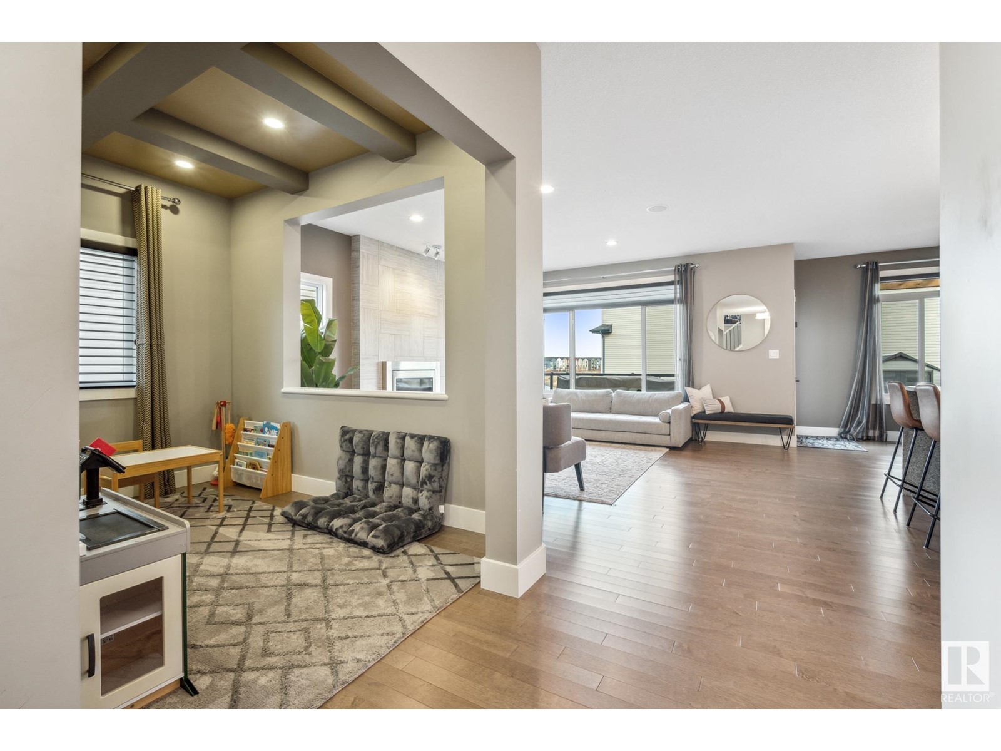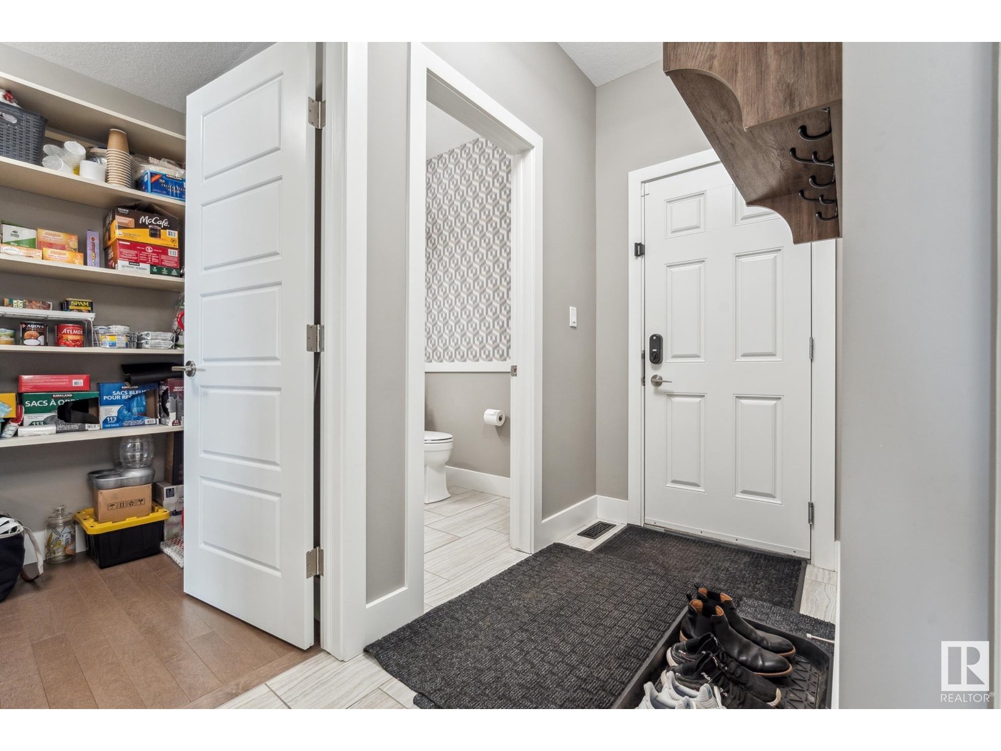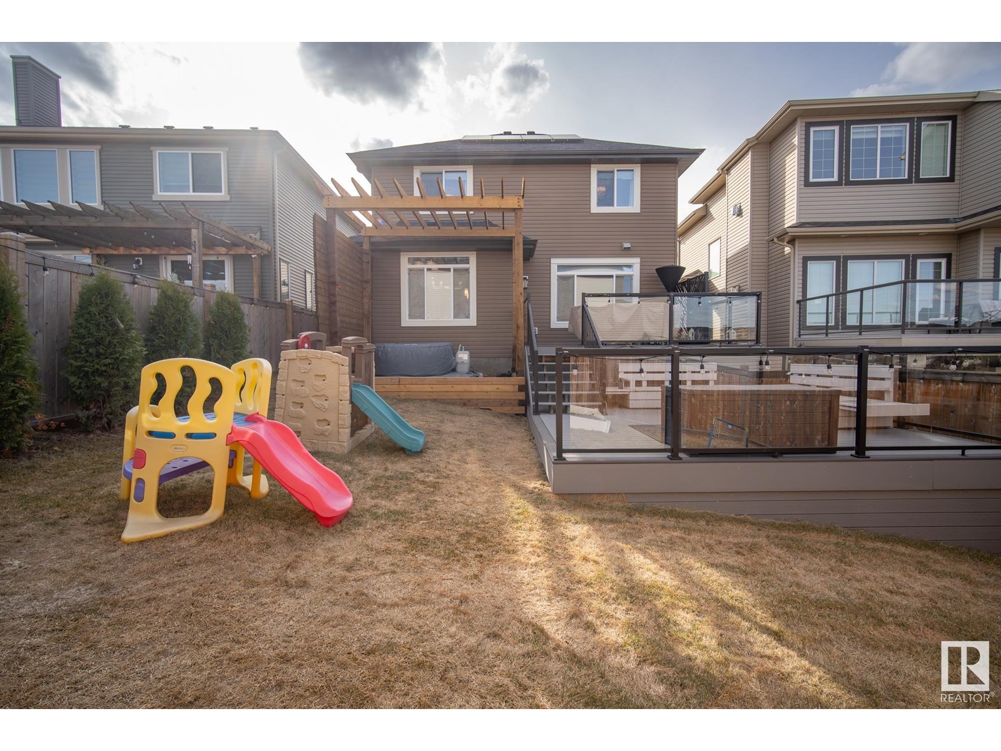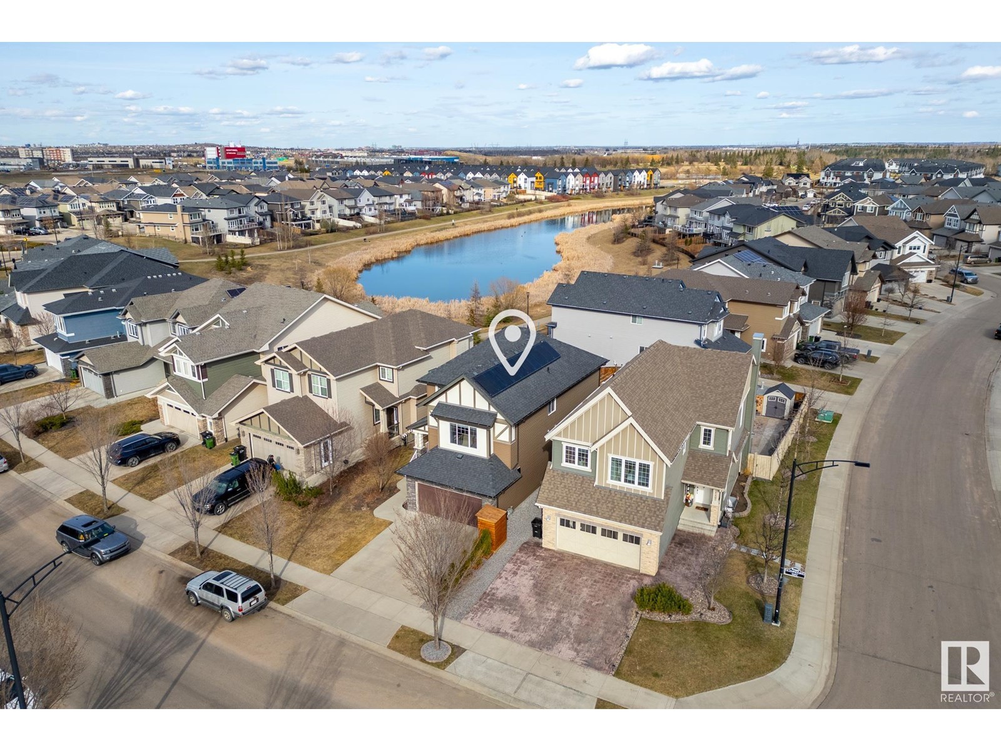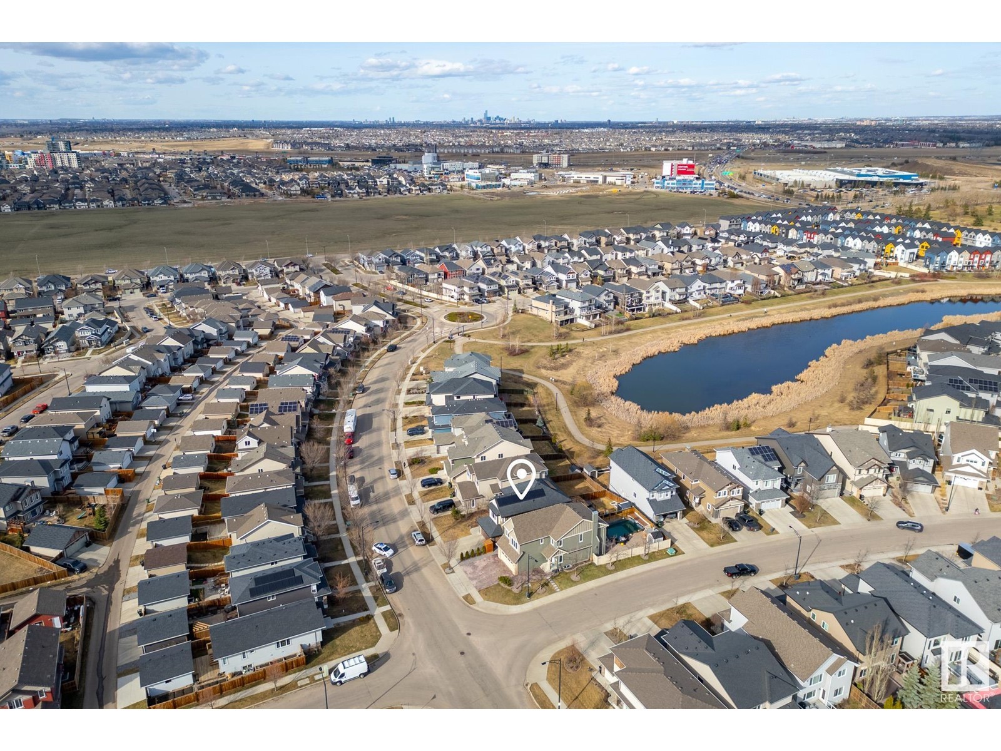2135 Glenridding Wy Sw Edmonton, Alberta T6W 2H4
$740,000
This well-crafted former Landmark showhome offers a perfect mix of contemporary design and everyday comfort! The open main floor welcomes you with rich hardwood floors, 9’ ceilings, and a sunlit layout ideal for everyday living and entertaining. At the heart of the home is a chef-inspired kitchen featuring a waterfall granite island, gas cooktop, built-in oven, high-end stainless steel appliances, and an oversized walk-through pantry. The spacious living area centers around a sleek gas fireplace, while a front den with coffered ceilings offers the perfect home office or flex space. Upstairs, you’ll find a vaulted-ceiling bonus room and three good sized bedrooms. The luxurious primary suite includes a 5pce ensuite and walk-in closet, while the secondary bedrooms are connected by a Jack and Jill bathroom. Additional perks include a two-tiered low-maintenance deck, central A/C, garage in floor heating, built-in Sonos speakers, and rooftop solar panels to help reduce utility costs. Ready for you to call home! (id:61585)
Property Details
| MLS® Number | E4431181 |
| Property Type | Single Family |
| Neigbourhood | Glenridding Heights |
| Amenities Near By | Playground, Public Transit, Schools, Shopping |
| Community Features | Public Swimming Pool |
| Features | Park/reserve, No Smoking Home |
| Parking Space Total | 4 |
| Structure | Deck |
Building
| Bathroom Total | 3 |
| Bedrooms Total | 3 |
| Amenities | Ceiling - 9ft, Vinyl Windows |
| Appliances | Dishwasher, Dryer, Garage Door Opener Remote(s), Garage Door Opener, Garburator, Hood Fan, Oven - Built-in, Microwave, Refrigerator, Stove, Washer, Window Coverings |
| Basement Development | Unfinished |
| Basement Type | Full (unfinished) |
| Constructed Date | 2013 |
| Construction Style Attachment | Detached |
| Cooling Type | Central Air Conditioning |
| Fire Protection | Smoke Detectors |
| Fireplace Fuel | Gas |
| Fireplace Present | Yes |
| Fireplace Type | Unknown |
| Half Bath Total | 1 |
| Heating Type | Forced Air |
| Stories Total | 2 |
| Size Interior | 2,396 Ft2 |
| Type | House |
Parking
| Attached Garage |
Land
| Acreage | No |
| Fence Type | Fence |
| Land Amenities | Playground, Public Transit, Schools, Shopping |
| Size Irregular | 464.75 |
| Size Total | 464.75 M2 |
| Size Total Text | 464.75 M2 |
Rooms
| Level | Type | Length | Width | Dimensions |
|---|---|---|---|---|
| Main Level | Living Room | 4.85 m | 4.51 m | 4.85 m x 4.51 m |
| Main Level | Dining Room | 3.98 m | 3.28 m | 3.98 m x 3.28 m |
| Main Level | Kitchen | 3.98 m | 4.23 m | 3.98 m x 4.23 m |
| Main Level | Den | 3.36 m | 2.73 m | 3.36 m x 2.73 m |
| Upper Level | Primary Bedroom | 3.62 m | 4.85 m | 3.62 m x 4.85 m |
| Upper Level | Bedroom 2 | 3.97 m | 4.18 m | 3.97 m x 4.18 m |
| Upper Level | Bedroom 3 | 3.98 m | 3.72 m | 3.98 m x 3.72 m |
| Upper Level | Bonus Room | 5.76 m | 4.72 m | 5.76 m x 4.72 m |
Contact Us
Contact us for more information

Kamran Amjad
Associate
(780) 457-5240
bridgewayrealestate.ca/
www.facebook.com/KamranAmjadYEG/
www.linkedin.com/in/kamran-amjad-a8b94b40/
instagram.com/kamran_yeg
10630 124 St Nw
Edmonton, Alberta T5N 1S3
(780) 478-5478
(780) 457-5240






