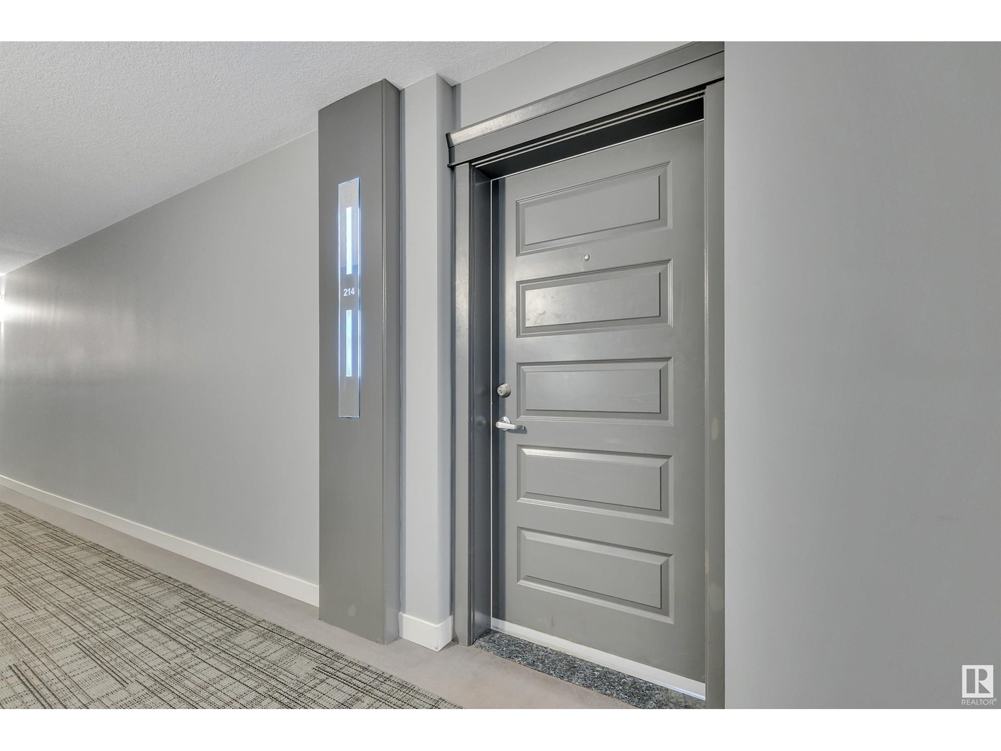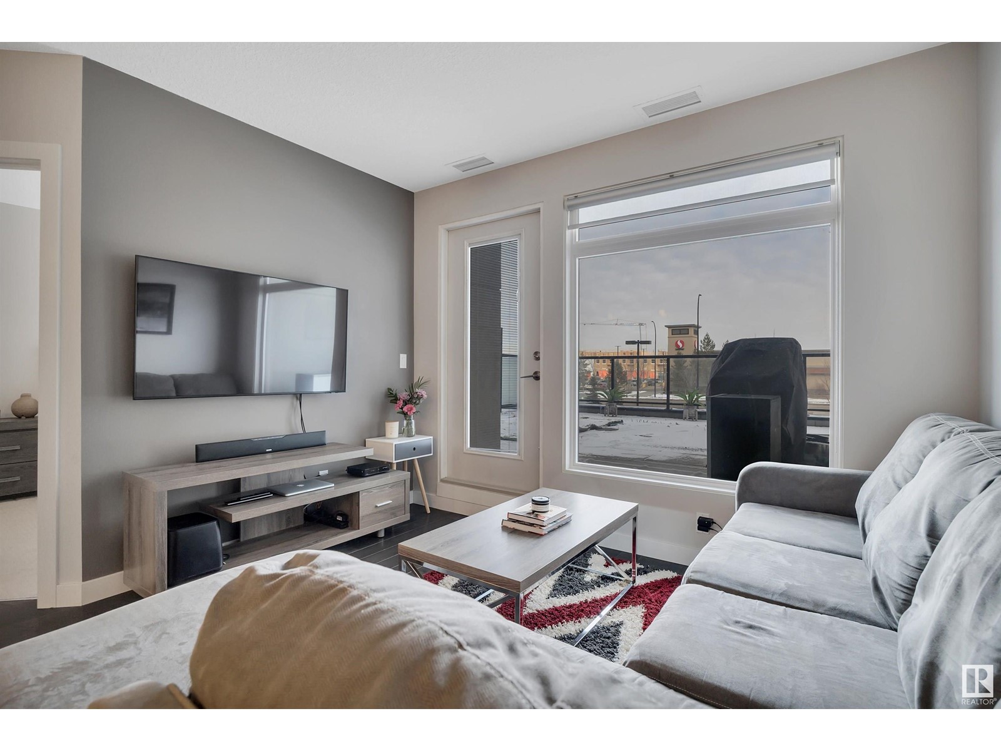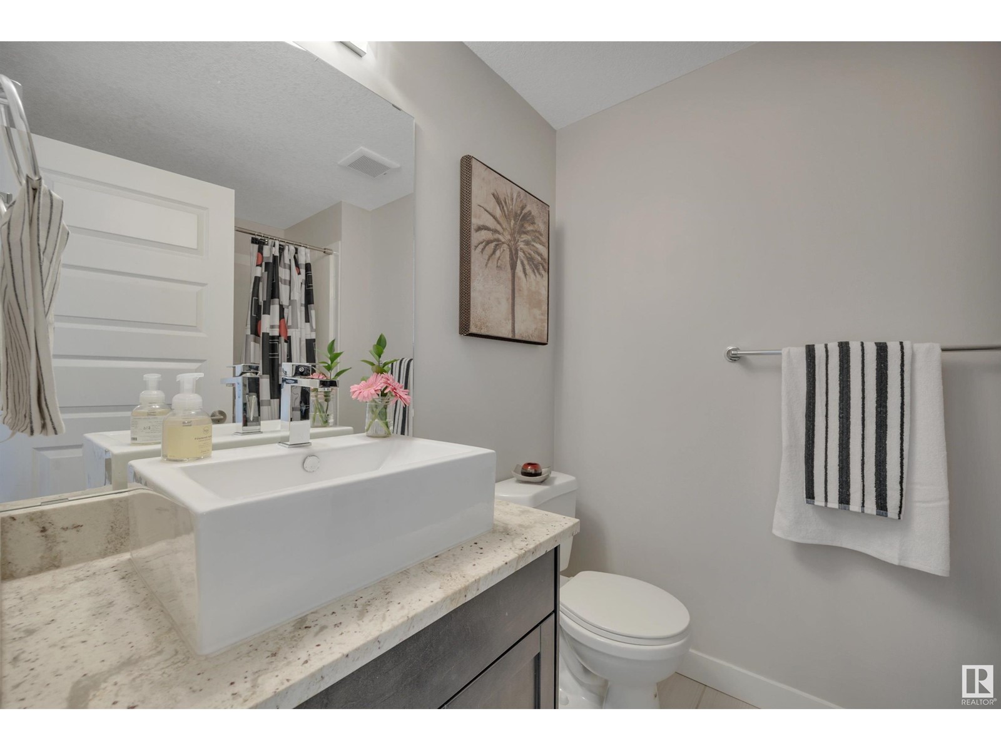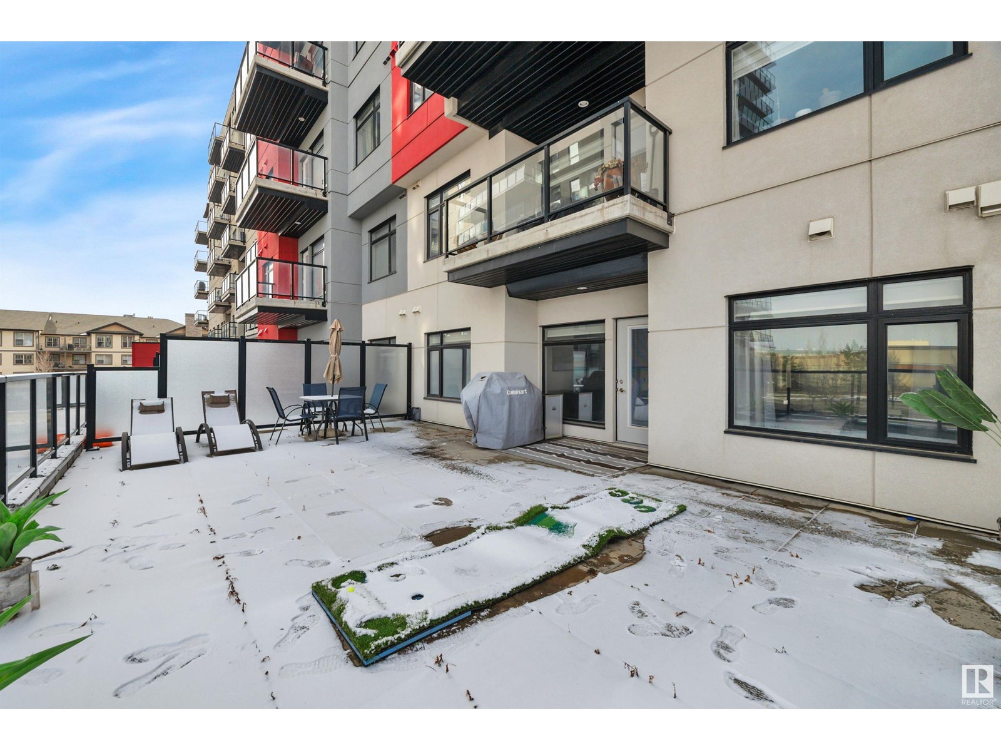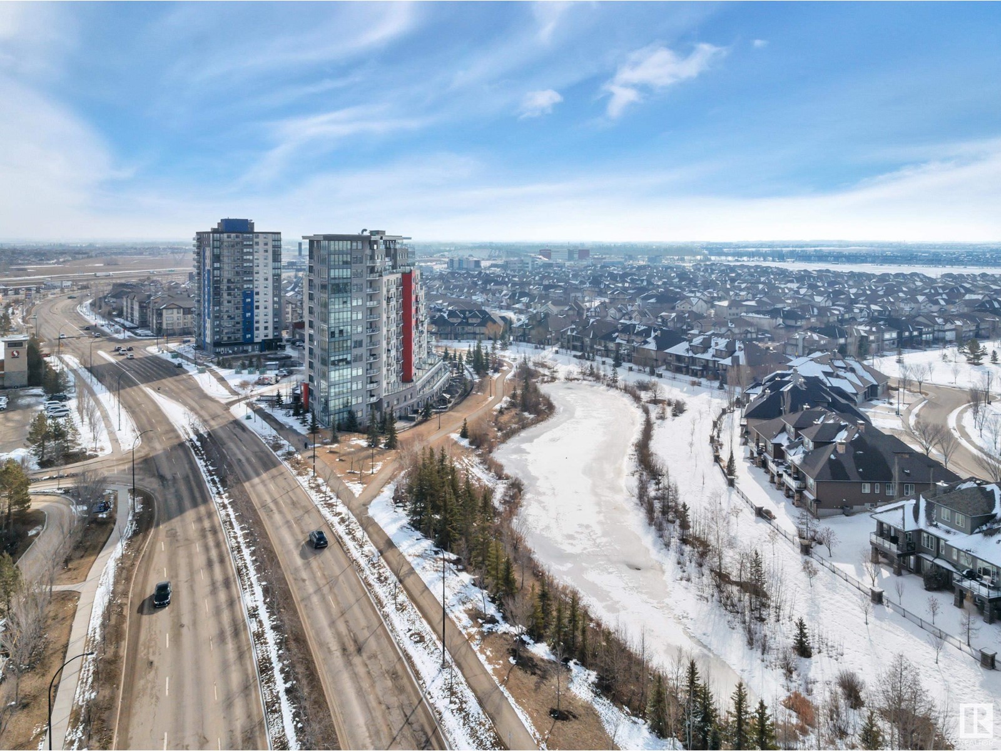#214 5151 Windermere Bv Sw Edmonton, Alberta T6W 2K4
$299,990Maintenance, Caretaker, Heat, Insurance, Common Area Maintenance, Landscaping, Other, See Remarks, Water
$430 Monthly
Maintenance, Caretaker, Heat, Insurance, Common Area Maintenance, Landscaping, Other, See Remarks, Water
$430 MonthlyMASSIVE BALCONY! CONCRETE & STEEL CONSTRUCTION! PRIDE OF OWNERSHIP! This 766 sq ft 2 bed, 2 bath tastefully designed & well kept, north facing EXECUTIVE unit with a 642 SQ FT BALCONY shows a 10, and is ideal for the working professional, downsizer, or investor. Greeted by tile & hardwood flooring, beautiful granite countertops, S/S appliances, maple cabinetry, subway tile backsplash, central A/C & more! Open concept living unites the space; perfect for entertaining guests. Primary bed w/ walkthrough closet to the 3 pce bath. Additional 4 pce bed, in suite laundry. The largest balcony you will find in the SW; throw amazing summer BBQs, parties, and still have enough space for your mini putting green! Underground heated parking w/ ample visitor surface parking. Signature boasts a concierge to cater to all your needs, a gorgeous activity/party room & state of the art gym. Steps to upscale restaurants, shopping, Cineplex, & quick access to the Henday makes this location hard to beat. A must see! (id:61585)
Property Details
| MLS® Number | E4425503 |
| Property Type | Single Family |
| Neigbourhood | Ambleside |
| Amenities Near By | Airport, Golf Course, Playground, Public Transit, Shopping |
| Features | Park/reserve |
| Structure | Deck, Patio(s) |
Building
| Bathroom Total | 2 |
| Bedrooms Total | 2 |
| Appliances | Dishwasher, Dryer, Microwave Range Hood Combo, Refrigerator, Stove, Washer, Window Coverings |
| Basement Type | None |
| Constructed Date | 2014 |
| Cooling Type | Central Air Conditioning |
| Heating Type | Heat Pump |
| Size Interior | 767 Ft2 |
| Type | Apartment |
Parking
| Heated Garage | |
| Underground |
Land
| Acreage | No |
| Land Amenities | Airport, Golf Course, Playground, Public Transit, Shopping |
| Size Irregular | 26.16 |
| Size Total | 26.16 M2 |
| Size Total Text | 26.16 M2 |
Rooms
| Level | Type | Length | Width | Dimensions |
|---|---|---|---|---|
| Main Level | Living Room | 3.75 m | 5.35 m | 3.75 m x 5.35 m |
| Main Level | Dining Room | 2.42 m | 2.87 m | 2.42 m x 2.87 m |
| Main Level | Kitchen | 3.15 m | 3.16 m | 3.15 m x 3.16 m |
| Main Level | Primary Bedroom | 3.75 m | 2.97 m | 3.75 m x 2.97 m |
| Main Level | Bedroom 2 | 3.43 m | 2.9 m | 3.43 m x 2.9 m |
| Main Level | Laundry Room | 0.23 m | 1.7 m | 0.23 m x 1.7 m |
Contact Us
Contact us for more information

Kevin B. Doyle
Associate
(780) 988-4067
kevindoyle.remax.ca/
www.facebook.com/kevindoyle4realtyyeg/
302-5083 Windermere Blvd Sw
Edmonton, Alberta T6W 0J5
(780) 406-4000
(780) 988-4067

Parker A. Parker
Associate
(780) 988-4067
www.facebook.com/parkerkatcanada
www.linkedin.com/in/parker-parker-57423450/
www.instagram.com/parkerparker.realestate/
302-5083 Windermere Blvd Sw
Edmonton, Alberta T6W 0J5
(780) 406-4000
(780) 988-4067








