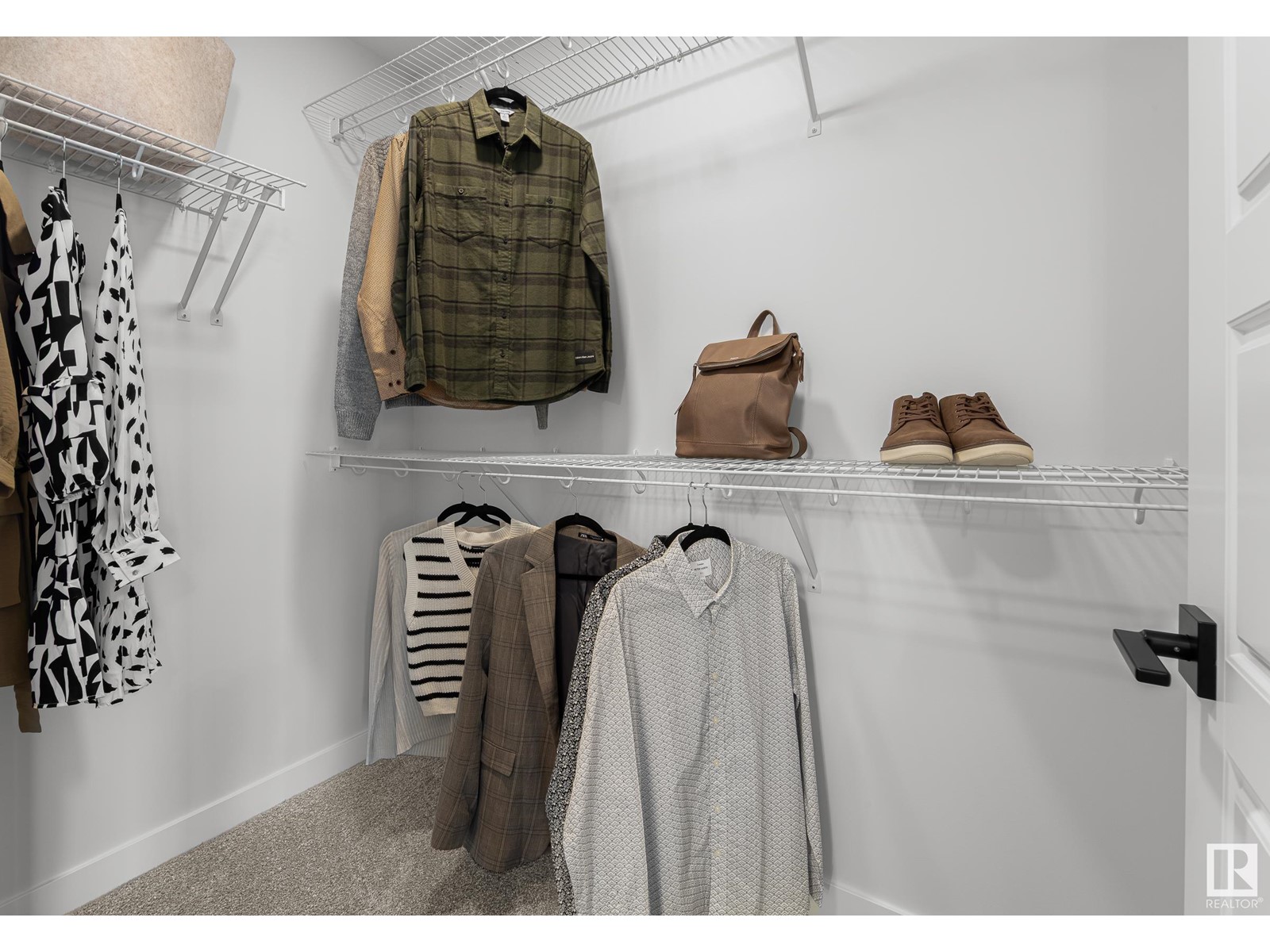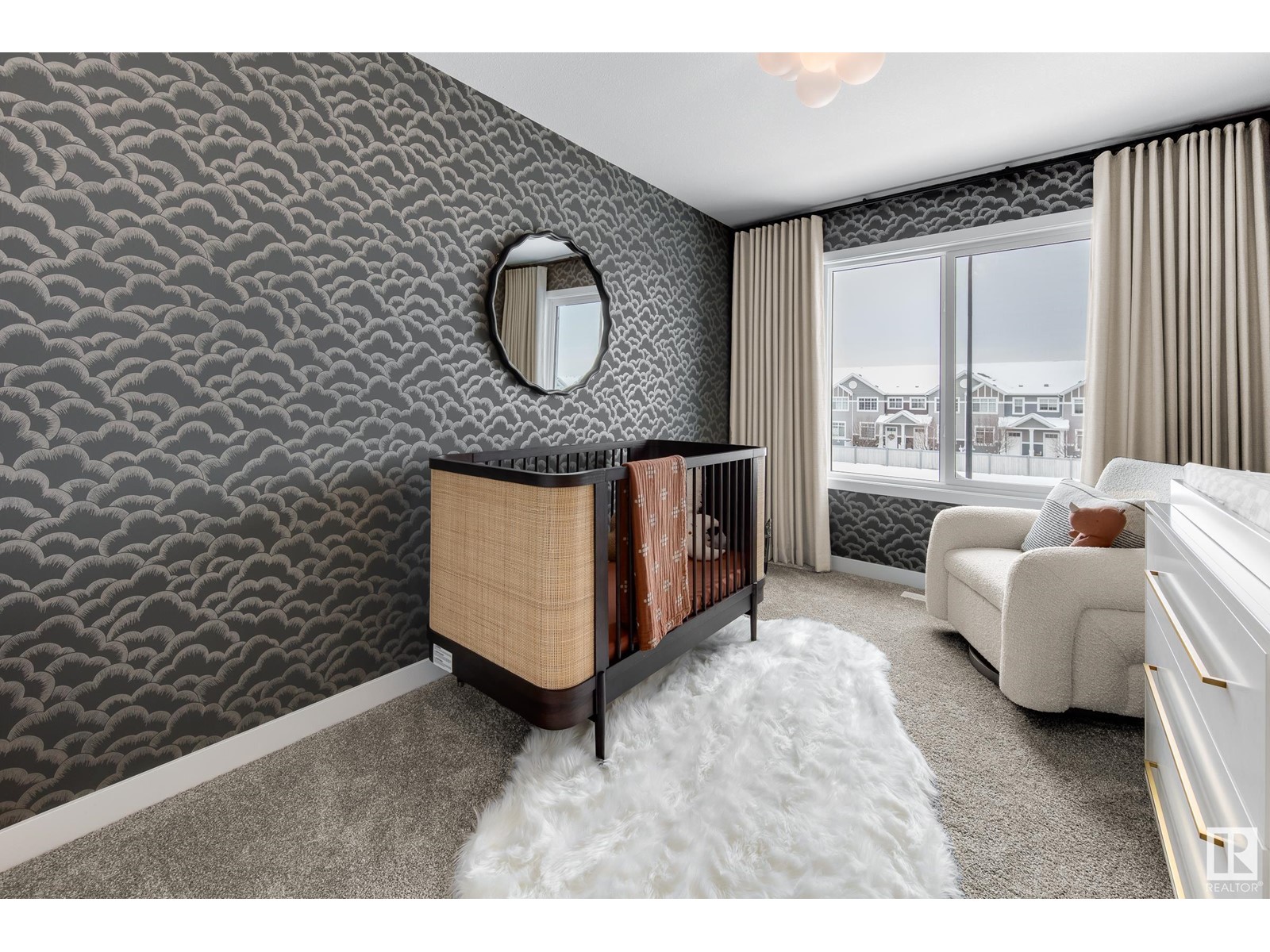2165 Muckleplum Cr Sw Edmonton, Alberta T6X 3G9
$514,939
We are pleased to introduce The MacKay—an exceptional home that embodies style, functionality, and modern design. This home boasts a total of 1,725 square feet of meticulously designed living space located in the highly desirable Southeast community of The Orchards. The home showcases designer-selected finishes that seamlessly combine elegance and practicality. Upon entering, you will be greeted by 9-foot ceilings and exquisite luxury vinyl plank flooring that extends throughout the dining, living, and kitchen areas. The kitchen is equipped with a beautiful stainless-steel appliances, 3CM quartz countertops and is complemented by an abundance of natural light from large triple-pane windows. As you ascend the staircase, you will be greeted by a spacious bonus room, an upgraded tiled shower in the main bath, dual sinks in the ensuite, and a laundry area that includes appliances. Furthermore, this residence is situated on a 22-pocket lot, providing an ample yard space. Photos of showhome (id:61585)
Property Details
| MLS® Number | E4428880 |
| Property Type | Single Family |
| Neigbourhood | The Orchards At Ellerslie |
| Amenities Near By | Airport, Playground, Public Transit, Schools, Shopping |
Building
| Bathroom Total | 3 |
| Bedrooms Total | 3 |
| Amenities | Ceiling - 9ft |
| Appliances | Dishwasher, Garage Door Opener Remote(s), Garage Door Opener, Refrigerator, Washer/dryer Stack-up, Gas Stove(s) |
| Basement Development | Unfinished |
| Basement Type | Full (unfinished) |
| Constructed Date | 2024 |
| Construction Style Attachment | Semi-detached |
| Fire Protection | Smoke Detectors |
| Half Bath Total | 1 |
| Heating Type | Forced Air |
| Stories Total | 2 |
| Size Interior | 1,724 Ft2 |
| Type | Duplex |
Parking
| Attached Garage |
Land
| Acreage | No |
| Land Amenities | Airport, Playground, Public Transit, Schools, Shopping |
| Size Irregular | 302.39 |
| Size Total | 302.39 M2 |
| Size Total Text | 302.39 M2 |
Rooms
| Level | Type | Length | Width | Dimensions |
|---|---|---|---|---|
| Main Level | Living Room | Measurements not available | ||
| Main Level | Dining Room | Measurements not available | ||
| Main Level | Kitchen | Measurements not available | ||
| Upper Level | Primary Bedroom | Measurements not available | ||
| Upper Level | Bedroom 2 | Measurements not available | ||
| Upper Level | Bedroom 3 | Measurements not available | ||
| Upper Level | Bonus Room | Measurements not available |
Contact Us
Contact us for more information

Christina A. Reid
Associate
www.chrisreidedmonton.com/
twitter.com/ChrisReidEdm
www.facebook.com/ChrisReidEdmonton/
ca.linkedin.com/in/christinaareid
www.instagram.com/chrisreidedmonton/
www.youtube.com/@chrisreidedmonton
130-14315 118 Ave Nw
Edmonton, Alberta T5L 4S6
(780) 455-0777
leadingsells.ca/















