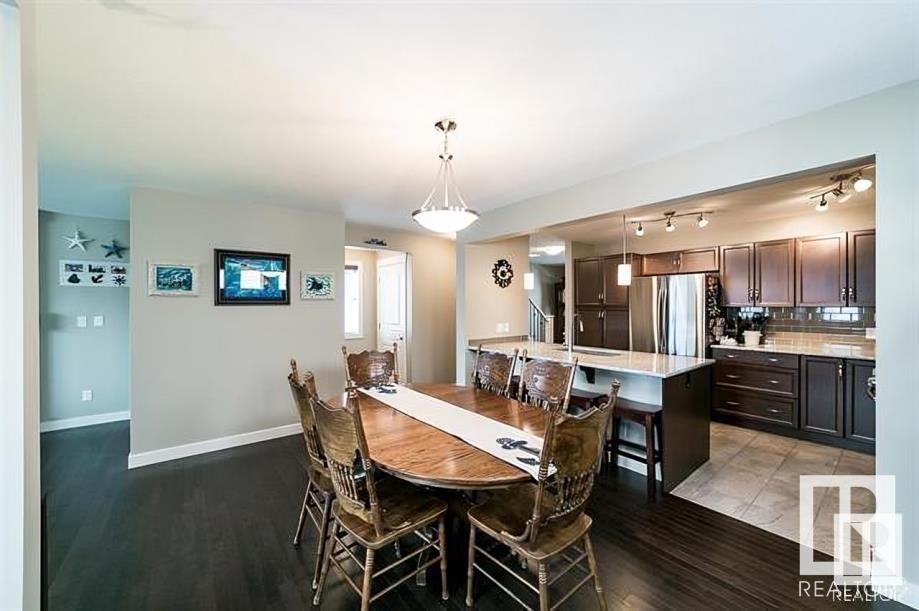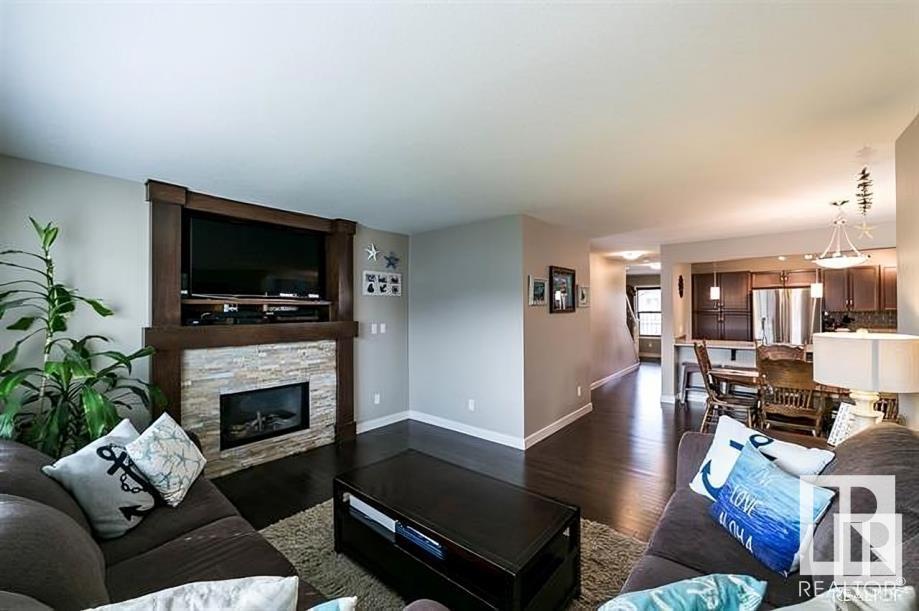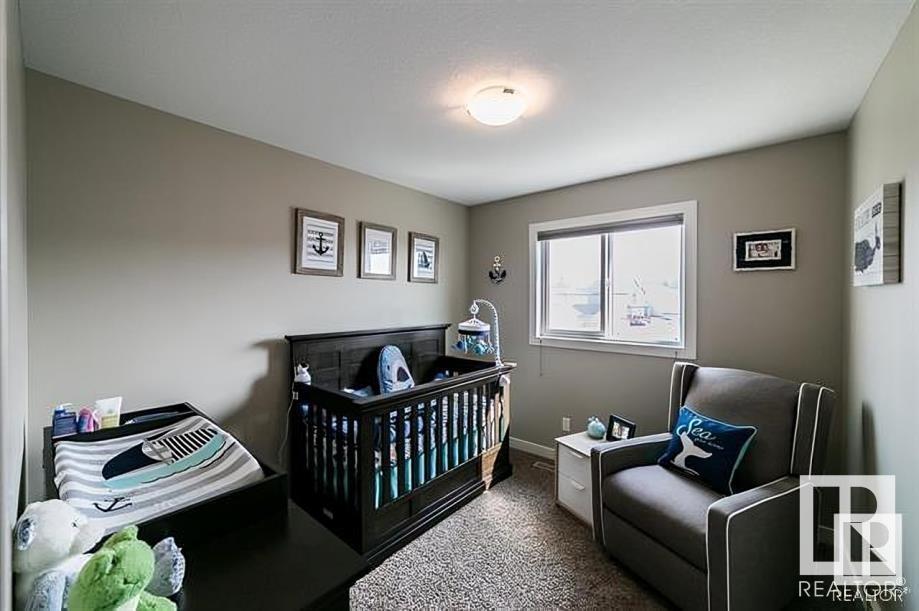21715 99 Av Nw Edmonton, Alberta T5T 4T7
$459,000
Welcome to Secord, a vibrant family-friendly community in Edmonton’s west end. This upgraded 2-storey home offers over 1600 sq.ft. of living space featuring rich hardwood floors, a front den, and a chef’s kitchen with stainless steel appliances, a granite island, and abundant cabinetry. The open-concept dining area is filled with natural light and provides direct access to a large patio and backyard. The living room includes a cozy gas fireplace with backyard views. Upstairs offers three spacious bedrooms, including a primary suite with vaulted ceilings, a 4-piece ensuite with dual sinks, and a walk-in closet. Convenient upper-floor laundry. The unfinished basement is ready for future development. Complete with a large deck and oversized double detached garage. Location—minutes from West Edmonton Mall, golf courses, schools, shopping, and walking trails. A future recreation centre is being built just seconds away. Quick access to Anthony Henday and Whitemud, with downtown only a 20-minute drive. (id:61585)
Property Details
| MLS® Number | E4433185 |
| Property Type | Single Family |
| Neigbourhood | Secord |
| Amenities Near By | Golf Course, Playground, Public Transit, Schools, Shopping |
| Features | Flat Site, Recreational |
| Structure | Deck, Porch |
Building
| Bathroom Total | 3 |
| Bedrooms Total | 3 |
| Amenities | Ceiling - 9ft |
| Appliances | Dishwasher, Dryer, Garage Door Opener, Microwave Range Hood Combo, Refrigerator, Stove, Washer |
| Basement Development | Unfinished |
| Basement Type | Full (unfinished) |
| Constructed Date | 2014 |
| Construction Style Attachment | Detached |
| Fireplace Fuel | Gas |
| Fireplace Present | Yes |
| Fireplace Type | Unknown |
| Half Bath Total | 1 |
| Heating Type | Forced Air |
| Stories Total | 2 |
| Size Interior | 1,655 Ft2 |
| Type | House |
Parking
| Detached Garage |
Land
| Acreage | No |
| Fence Type | Fence |
| Land Amenities | Golf Course, Playground, Public Transit, Schools, Shopping |
| Size Irregular | 385.32 |
| Size Total | 385.32 M2 |
| Size Total Text | 385.32 M2 |
| Surface Water | Ponds |
Rooms
| Level | Type | Length | Width | Dimensions |
|---|---|---|---|---|
| Main Level | Living Room | 4.22 m | 3.67 m | 4.22 m x 3.67 m |
| Main Level | Dining Room | 4.66 m | 2.99 m | 4.66 m x 2.99 m |
| Main Level | Kitchen | 3.93 m | 3.09 m | 3.93 m x 3.09 m |
| Main Level | Den | 2.42 m | 2.46 m | 2.42 m x 2.46 m |
| Upper Level | Primary Bedroom | 4.09 m | 3.48 m | 4.09 m x 3.48 m |
| Upper Level | Bedroom 2 | 2.73 m | 3.03 m | 2.73 m x 3.03 m |
| Upper Level | Bedroom 3 | 2.77 m | 3.03 m | 2.77 m x 3.03 m |
| Upper Level | Laundry Room | 2.06 m | 2.23 m | 2.06 m x 2.23 m |
Contact Us
Contact us for more information
Rishi Ghai
Associate
(780) 481-1144
201-5607 199 St Nw
Edmonton, Alberta T6M 0M8
(780) 481-2950
(780) 481-1144

























