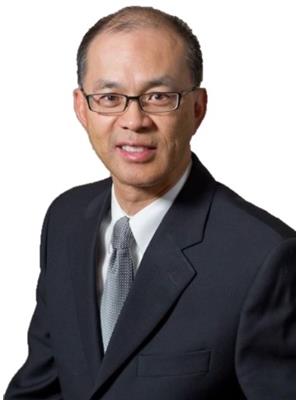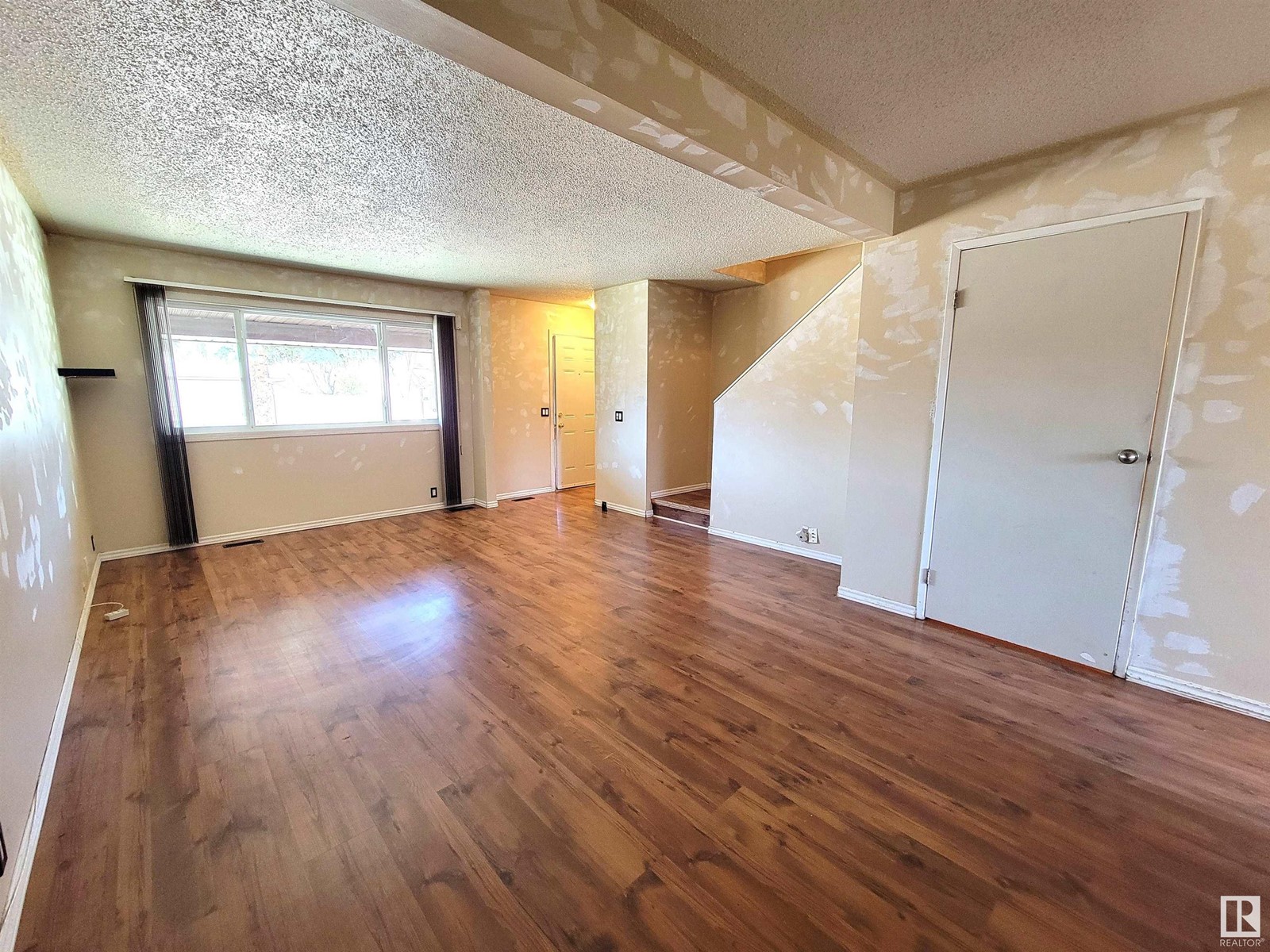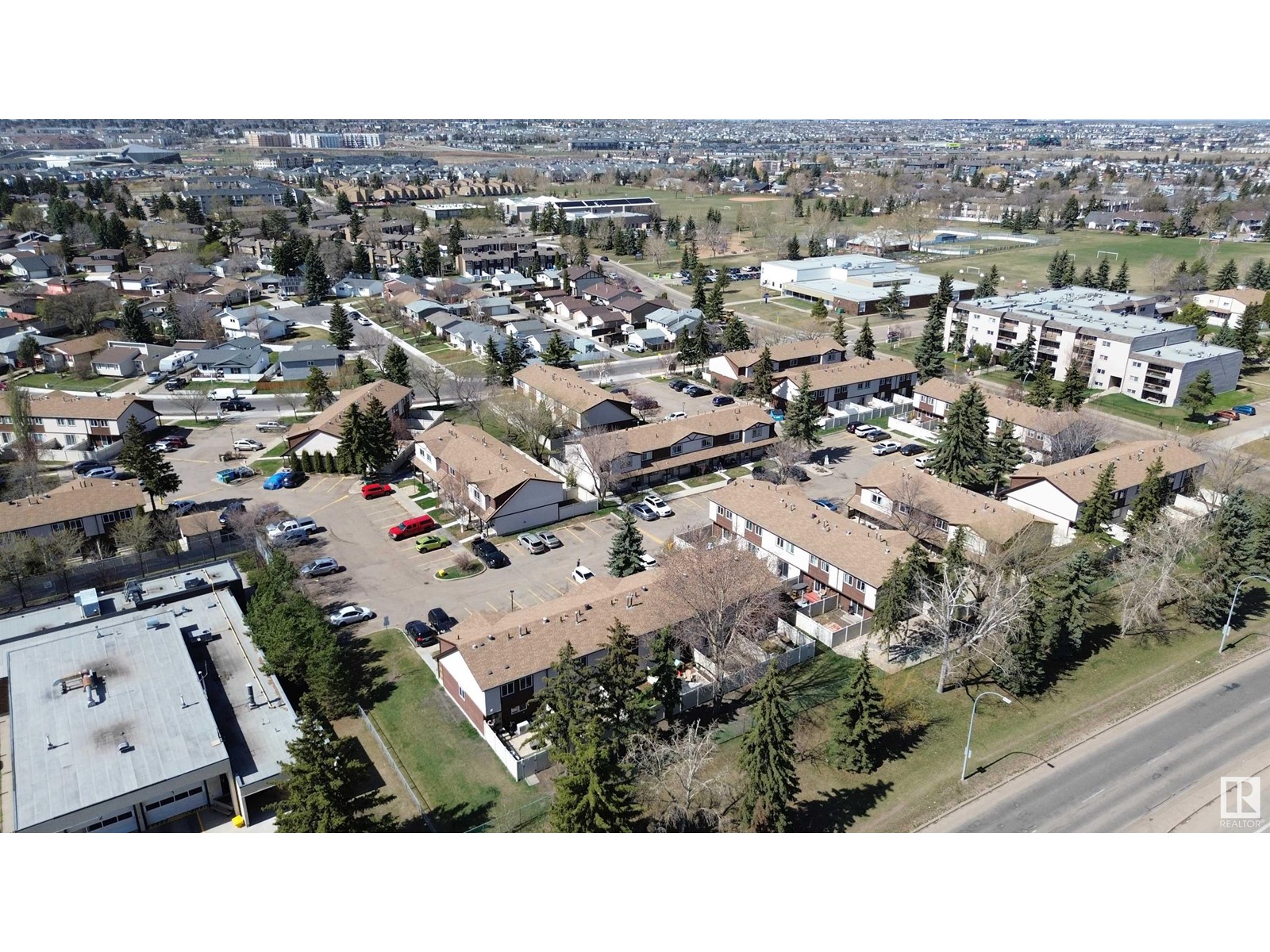#22 13833 30 St Nw Edmonton, Alberta T5Y 2B2
$188,800Maintenance, Exterior Maintenance, Insurance, Landscaping, Property Management, Other, See Remarks
$398.61 Monthly
Maintenance, Exterior Maintenance, Insurance, Landscaping, Property Management, Other, See Remarks
$398.61 MonthlyThis spacious 3-bedroom, 1.5-bathroom 1080sf townhouse in the desirable Harsine community is perfect for anyone looking for a property with potential! With a little cosmetic work, this home can be transformed into a modern, cozy living space or a great investment property. Perfect for a DIY enthusiast or someone looking to add their personal touch. Whether it's updating the flooring, paint, or fixtures, this townhouse offers the perfect canvas for your vision. No more parking struggles! With two dedicated parking spaces right outside your door, you’ll have plenty of room for your vehicles or guests. This townhouse is close to all the essential amenities, including schools, parks, public transit, shopping, and more. (id:61585)
Property Details
| MLS® Number | E4433004 |
| Property Type | Single Family |
| Neigbourhood | Hairsine |
| Amenities Near By | Playground, Public Transit, Schools, Shopping |
Building
| Bathroom Total | 2 |
| Bedrooms Total | 3 |
| Basement Development | Partially Finished |
| Basement Type | Full (partially Finished) |
| Constructed Date | 1981 |
| Construction Style Attachment | Attached |
| Half Bath Total | 1 |
| Heating Type | Forced Air |
| Stories Total | 2 |
| Size Interior | 1,081 Ft2 |
| Type | Row / Townhouse |
Parking
| Stall |
Land
| Acreage | No |
| Land Amenities | Playground, Public Transit, Schools, Shopping |
| Size Irregular | 240.18 |
| Size Total | 240.18 M2 |
| Size Total Text | 240.18 M2 |
Rooms
| Level | Type | Length | Width | Dimensions |
|---|---|---|---|---|
| Main Level | Living Room | 4.225 m | 3.758 m | 4.225 m x 3.758 m |
| Main Level | Dining Room | 3.611 m | 2.512 m | 3.611 m x 2.512 m |
| Main Level | Kitchen | 3.61 m | 3.122 m | 3.61 m x 3.122 m |
| Upper Level | Primary Bedroom | 4.241 m | 4.057 m | 4.241 m x 4.057 m |
| Upper Level | Bedroom 2 | 2.976 m | 4.411 m | 2.976 m x 4.411 m |
| Upper Level | Bedroom 3 | 2.976 m | 2.742 m | 2.976 m x 2.742 m |
Contact Us
Contact us for more information

Dave D. Pon
Associate
(780) 439-7248
www.davepon.com/
100-10328 81 Ave Nw
Edmonton, Alberta T6E 1X2
(780) 439-7000
(780) 439-7248





















