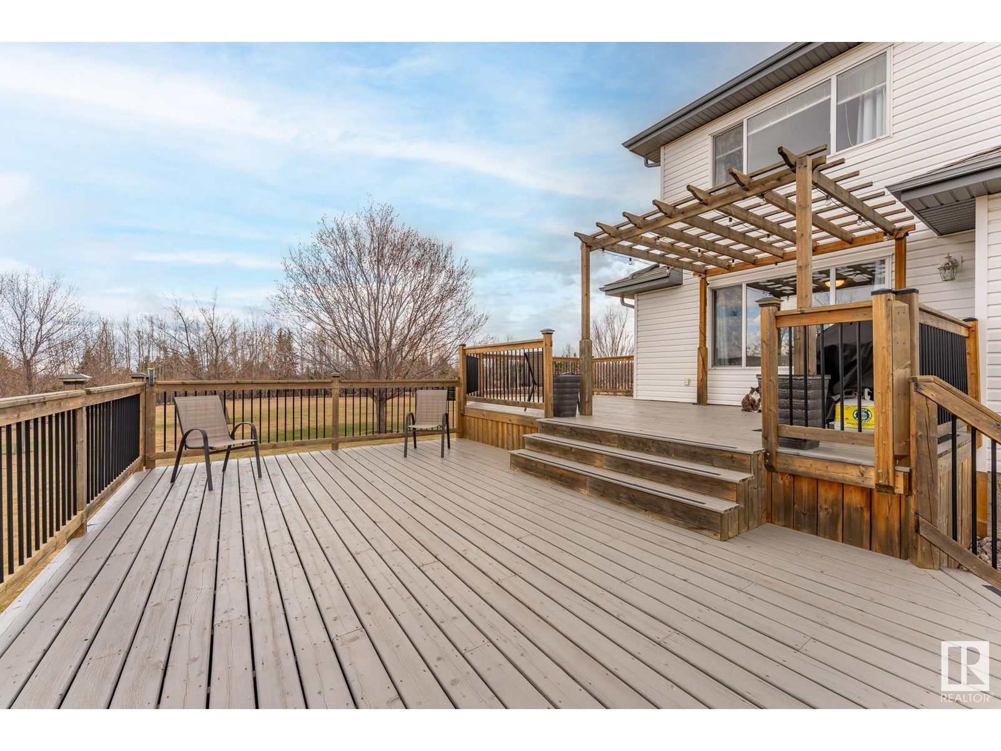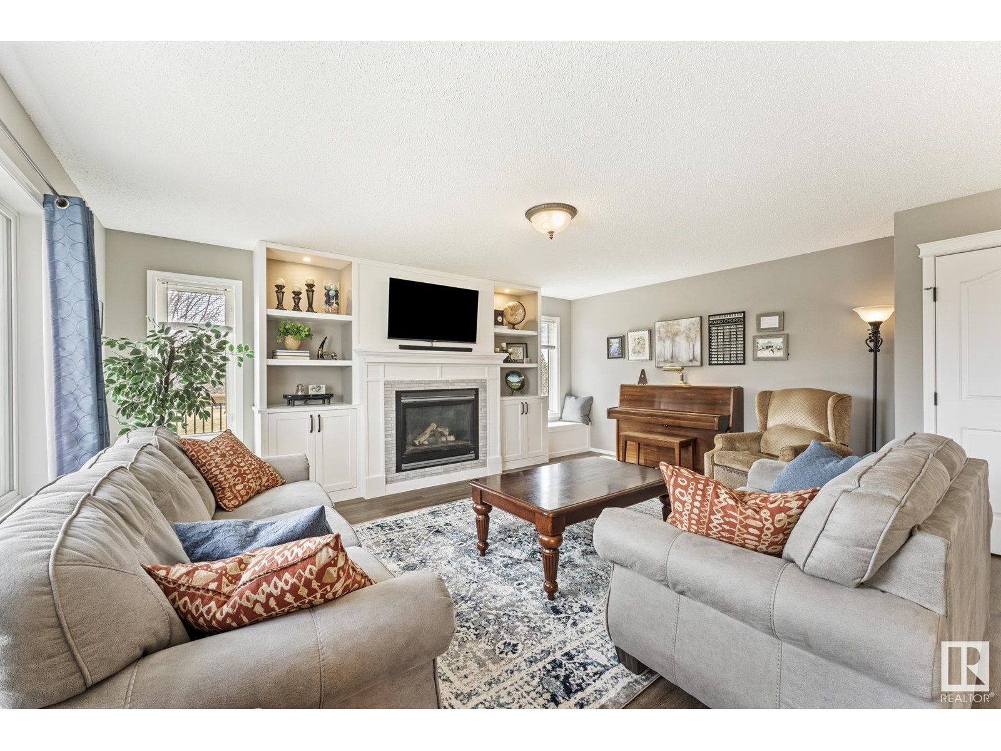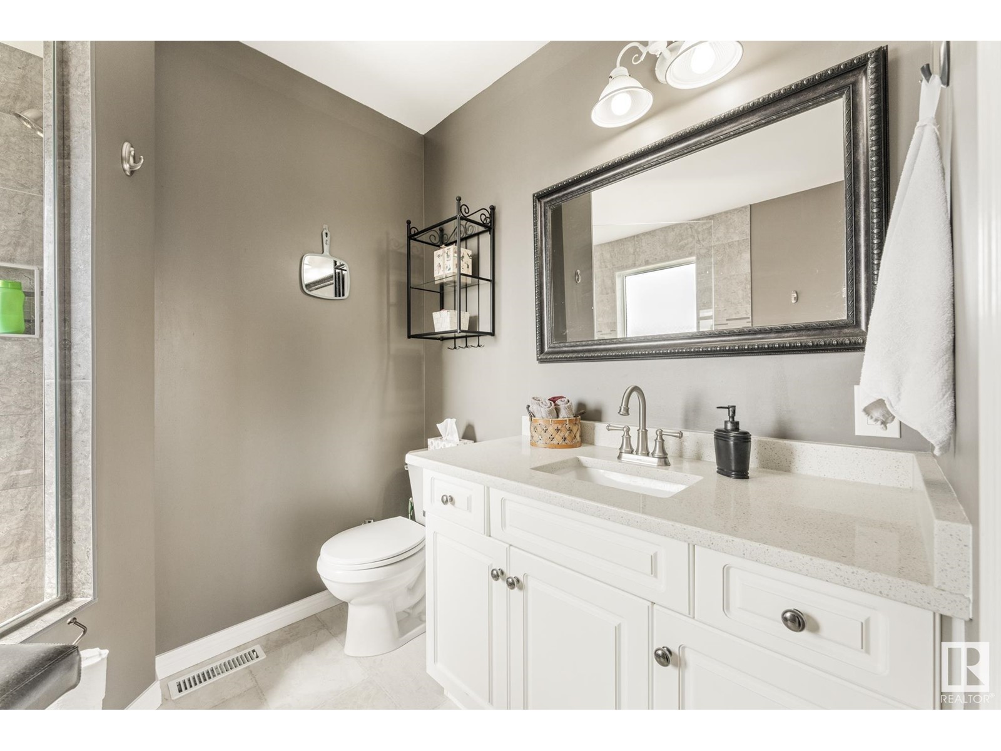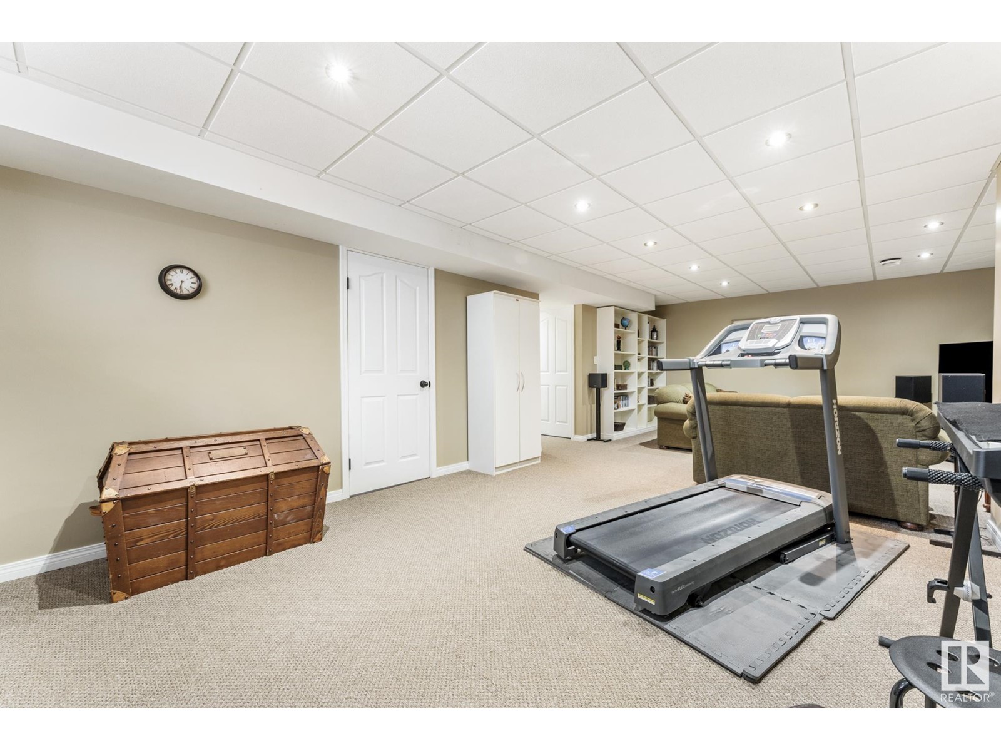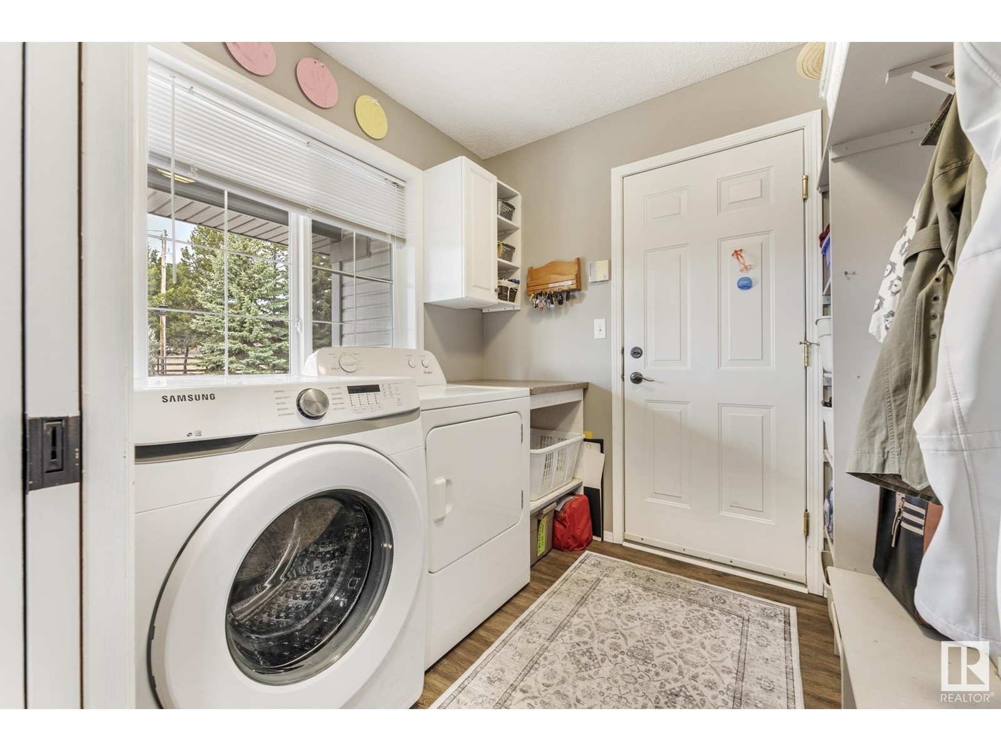#22 27528 Twp Road 540 Rural Parkland County, Alberta T7X 3V4
$825,000
Nestled on 4.19 acres just north of Spruce Grove, this stunning two-storey home offers the perfect blend of peaceful rural living and modern comfort. With nearly 3,000 sq ft of living space, this immaculate 5-bedroom + den home has been thoughtfully renovated from top to bottom.Bright, open-concept main floor with large windows framing views of the beautifully landscaped yard and thriving vegetable garden. The fully updated kitchen, cozy den, and spacious living areas flow seamlessly—perfect for family life or entertaining. Upstairs, you’ll find generously sized bedrooms, while the renovated basement offers even more versatile living space. Recent upgrades include newer shingles, furnace, hot water tank, and central A/C—providing peace of mind and energy efficiency.. Enjoy morning coffee on the charming front porch or summer evenings on the tiered back deck. The home backs onto an environmental reserve for added privacy and nature-filled views. Oversized double attached garage completes the package. (id:61585)
Property Details
| MLS® Number | E4432255 |
| Property Type | Single Family |
| Neigbourhood | Oakwood Estates (Parkland) |
| Amenities Near By | Schools |
| Features | Private Setting, Treed, No Animal Home, No Smoking Home, Environmental Reserve, Level, Recreational |
| Parking Space Total | 6 |
| Structure | Deck, Fire Pit, Porch |
Building
| Bathroom Total | 4 |
| Bedrooms Total | 5 |
| Amenities | Vinyl Windows |
| Appliances | Dishwasher, Dryer, Microwave Range Hood Combo, Refrigerator, Storage Shed, Gas Stove(s), Washer, Window Coverings |
| Basement Development | Finished |
| Basement Type | Full (finished) |
| Constructed Date | 1999 |
| Construction Style Attachment | Detached |
| Cooling Type | Central Air Conditioning |
| Fireplace Fuel | Gas |
| Fireplace Present | Yes |
| Fireplace Type | Unknown |
| Half Bath Total | 1 |
| Heating Type | Forced Air |
| Stories Total | 2 |
| Size Interior | 2,023 Ft2 |
| Type | House |
Parking
| Attached Garage | |
| Oversize |
Land
| Acreage | Yes |
| Land Amenities | Schools |
| Size Irregular | 4.19 |
| Size Total | 4.19 Ac |
| Size Total Text | 4.19 Ac |
Rooms
| Level | Type | Length | Width | Dimensions |
|---|---|---|---|---|
| Basement | Family Room | 8.4 m | 4.96 m | 8.4 m x 4.96 m |
| Basement | Bedroom 5 | 4.22 m | 3.76 m | 4.22 m x 3.76 m |
| Main Level | Living Room | 5.56 m | 4.9 m | 5.56 m x 4.9 m |
| Main Level | Dining Room | 3.96 m | 2.74 m | 3.96 m x 2.74 m |
| Main Level | Kitchen | 4.67 m | 3.96 m | 4.67 m x 3.96 m |
| Main Level | Den | 4.22 m | 3.77 m | 4.22 m x 3.77 m |
| Upper Level | Primary Bedroom | 4.15 m | 4.05 m | 4.15 m x 4.05 m |
| Upper Level | Bedroom 2 | 4.24 m | 3.37 m | 4.24 m x 3.37 m |
| Upper Level | Bedroom 3 | 3.66 m | 2.99 m | 3.66 m x 2.99 m |
| Upper Level | Bedroom 4 | 3.34 m | 3 m | 3.34 m x 3 m |
Contact Us
Contact us for more information
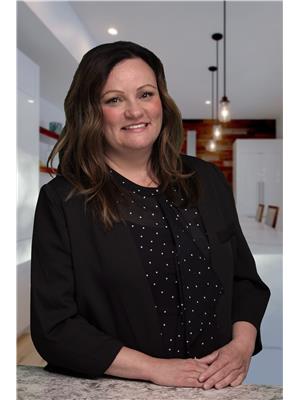
Kyla M. Suder
Associate
sudersellshomes.com/
www.facebook.com/sprucegrovestonyplainrealestate
www.linkedin.com/in/kyla-suder-27b90223/
www.instagram.com/kylasuder/
www.youtube.com/watch?v=c5ALq8496g4
202 Main Street
Spruce Grove, Alberta T7X 0G2
(780) 962-4950
(780) 431-5624














