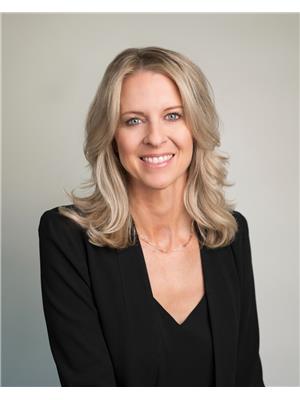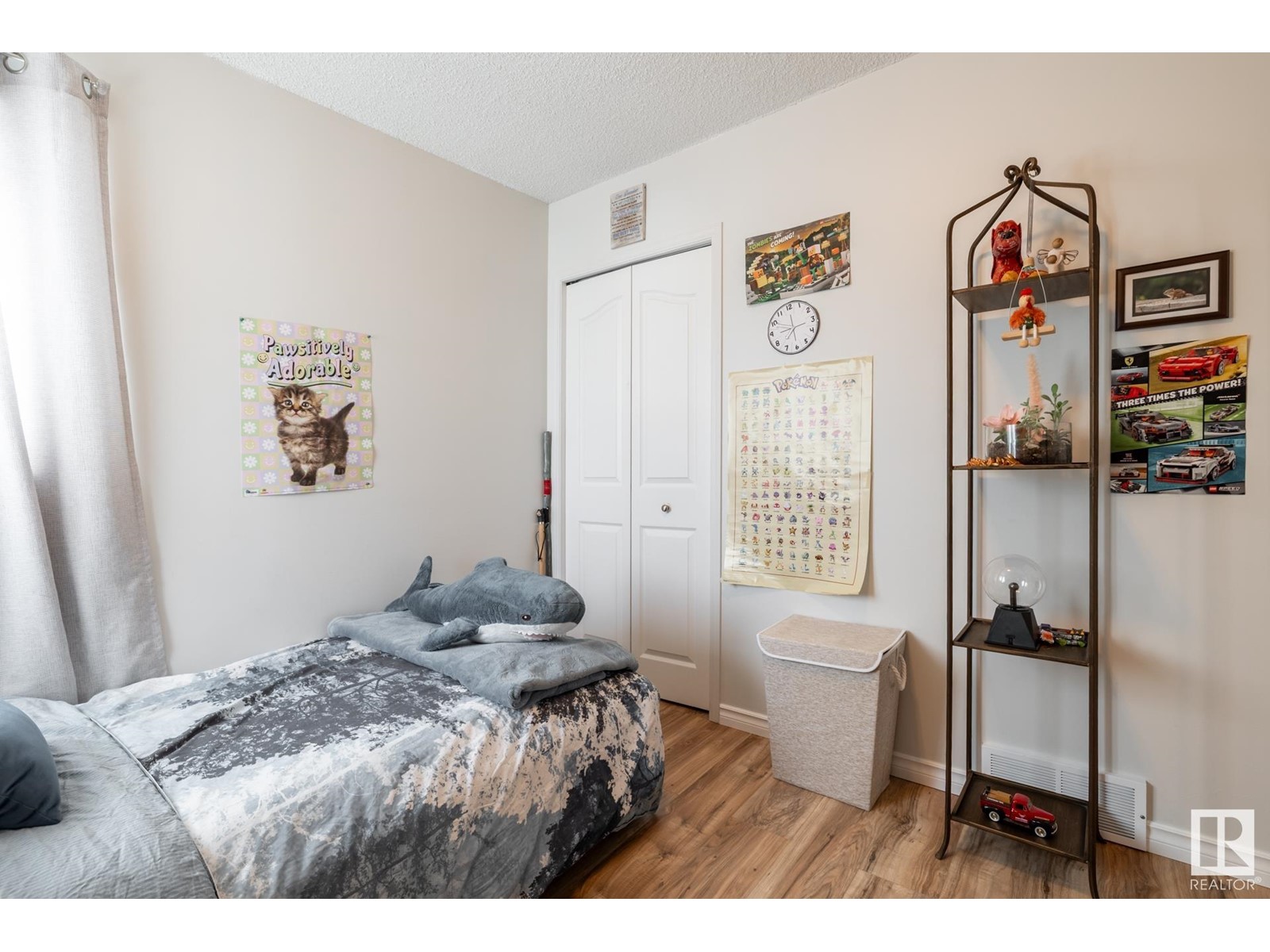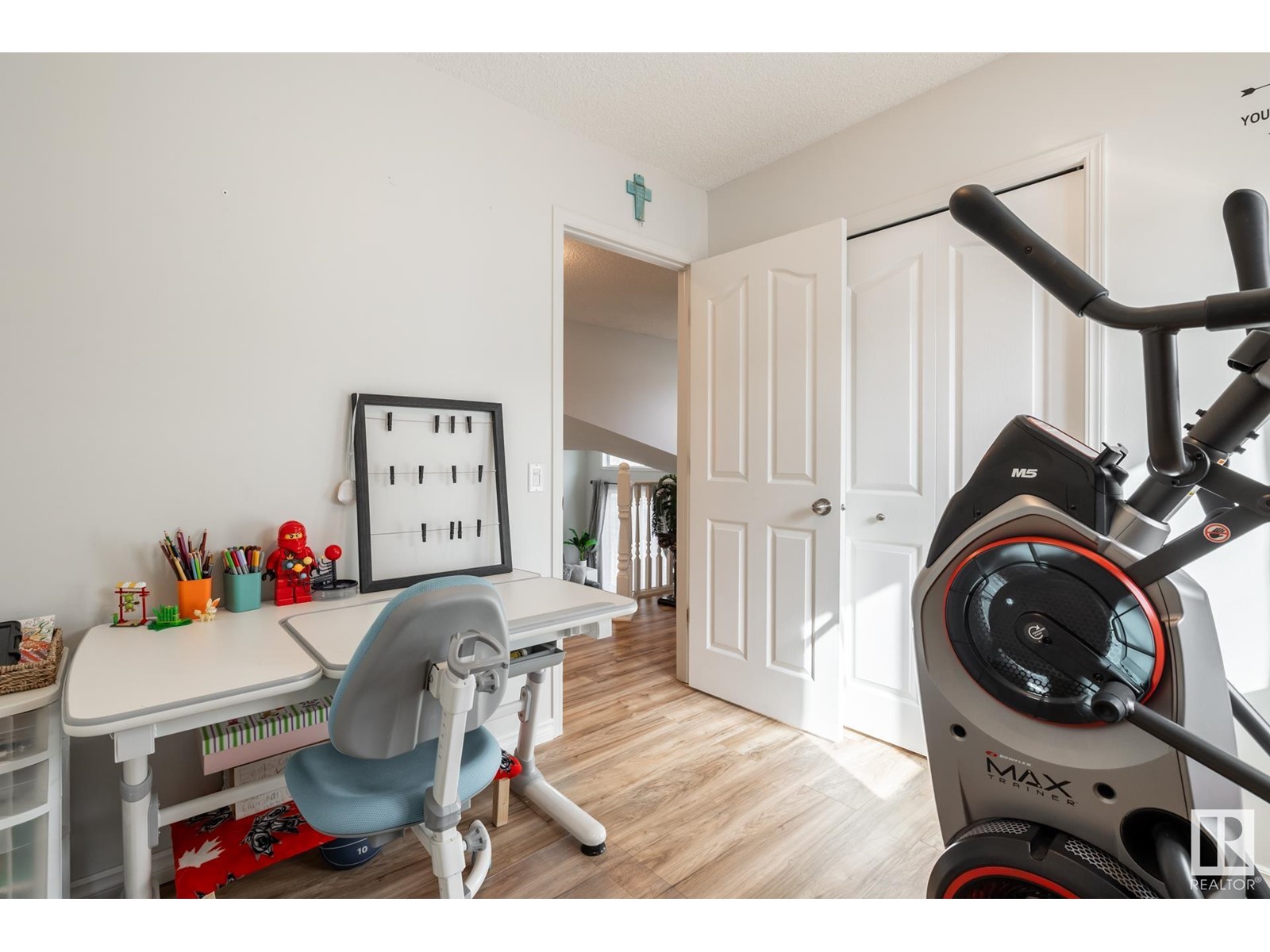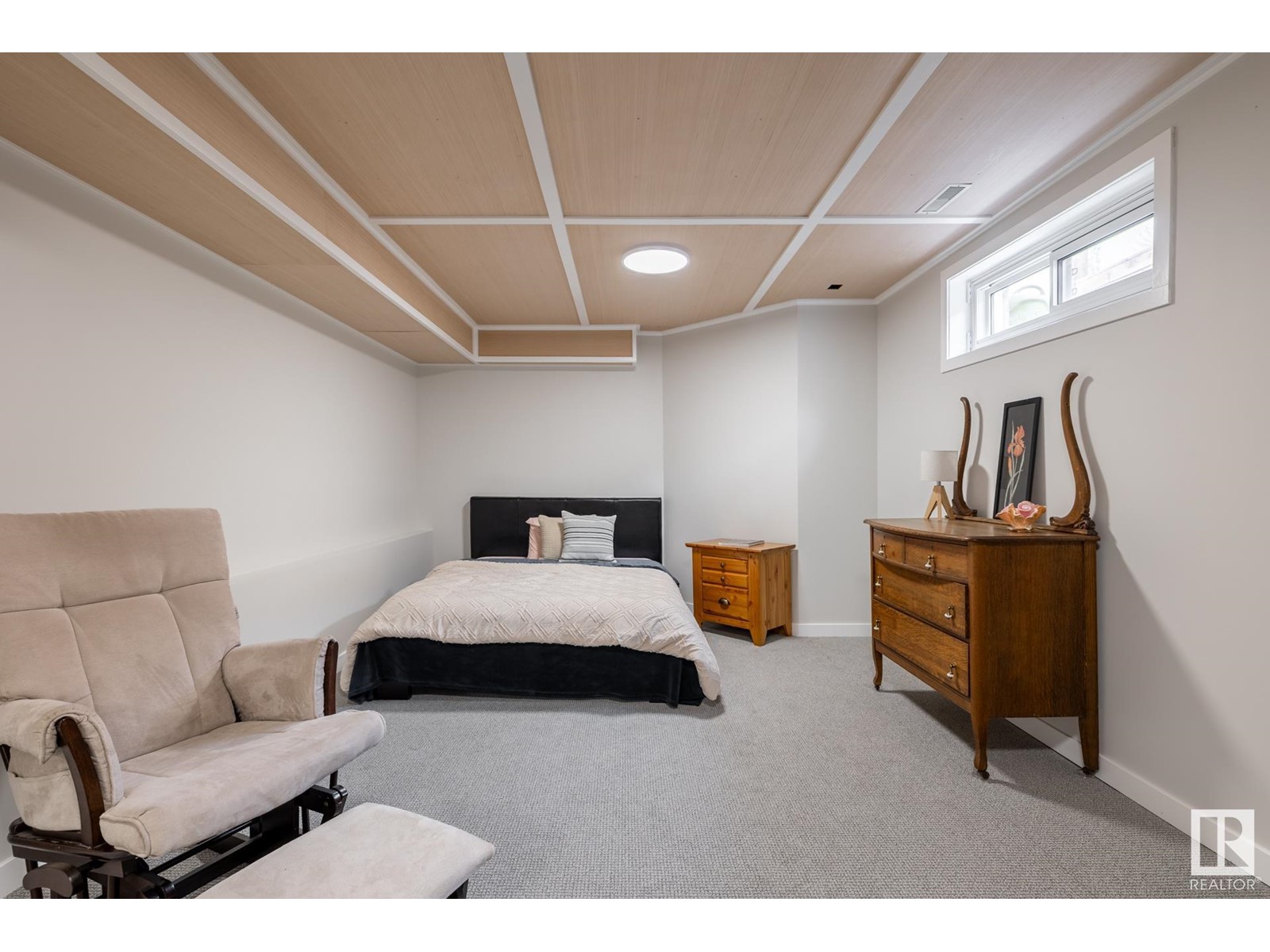22 Dalton Cl Sherwood Park, Alberta T8H 1T5
$585,000
STUNNING, custom-engineered 4 bdrm, 3 full bath home in a cul-de-sac offering 2737sqft of finished living space! The spacious foyer welcomes you into an open space w/vaulted ceilings & high-quality flooring throughout the home. The brand-new kitchen features quartz counters, a breakfast nook & a corner pantry. Enjoy the new composite deck in your SW-facing backyard, backing onto a walking trail leading directly to Davidson Creek Elementary. Top floor has 3 bdrms, including a large primary suite with a 4pc ensuite. Family room boasts a gas fireplace & large windows. 4th bdrm is a great space for office or home-based business with convenient access to 2nd garage entrance. Lower levels are fully finished with brand new carpet, wonderful space for play room or a 5th bdrm & you get a BONUS level in bsmt – for more play or work space! This house has endless potential! New triple-pane windows, exterior doors, fence, blinds, HWT, and so much more! Heated double attached garage completes this ideal family home! (id:61585)
Property Details
| MLS® Number | E4430226 |
| Property Type | Single Family |
| Neigbourhood | Davidson Creek |
| Amenities Near By | Playground, Public Transit, Schools, Shopping |
| Features | Cul-de-sac, See Remarks, Flat Site, No Smoking Home |
| Parking Space Total | 2 |
| Structure | Deck |
Building
| Bathroom Total | 3 |
| Bedrooms Total | 4 |
| Amenities | Vinyl Windows |
| Appliances | Dryer, Garage Door Opener Remote(s), Garage Door Opener, Hood Fan, Refrigerator, Storage Shed, Stove, Washer, Window Coverings |
| Basement Development | Finished |
| Basement Type | Full (finished) |
| Ceiling Type | Vaulted |
| Constructed Date | 1994 |
| Construction Style Attachment | Detached |
| Cooling Type | Central Air Conditioning |
| Fireplace Fuel | Gas |
| Fireplace Present | Yes |
| Fireplace Type | Corner |
| Heating Type | Forced Air |
| Size Interior | 1,208 Ft2 |
| Type | House |
Parking
| Attached Garage | |
| Heated Garage |
Land
| Acreage | No |
| Fence Type | Fence |
| Land Amenities | Playground, Public Transit, Schools, Shopping |
Rooms
| Level | Type | Length | Width | Dimensions |
|---|---|---|---|---|
| Lower Level | Family Room | Measurements not available | ||
| Lower Level | Bedroom 4 | Measurements not available | ||
| Lower Level | Recreation Room | Measurements not available | ||
| Main Level | Living Room | Measurements not available | ||
| Main Level | Dining Room | Measurements not available | ||
| Main Level | Kitchen | Measurements not available | ||
| Main Level | Breakfast | Measurements not available | ||
| Upper Level | Primary Bedroom | Measurements not available | ||
| Upper Level | Bedroom 2 | Measurements not available | ||
| Upper Level | Bedroom 3 | Measurements not available |
Contact Us
Contact us for more information

Susan Sieg
Associate
www.susansieg.com/
twitter.com/SusanSiegSells
www.facebook.com/susansiegsells
www.linkedin.com/in/susan-sieg-12231699/
510- 800 Broadmoor Blvd
Sherwood Park, Alberta T8A 4Y6
(780) 449-2800
(780) 449-3499




























































