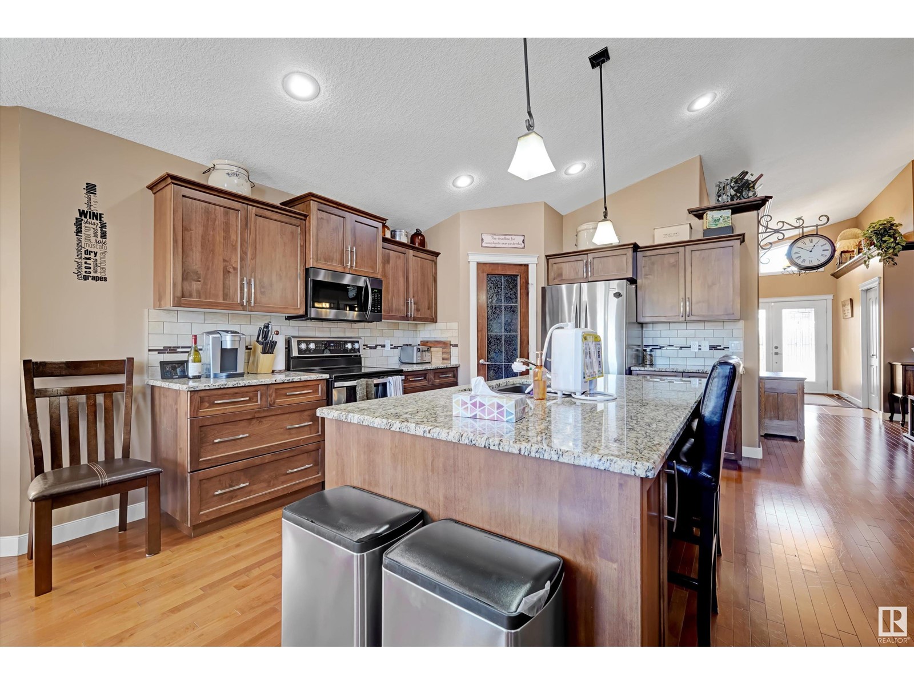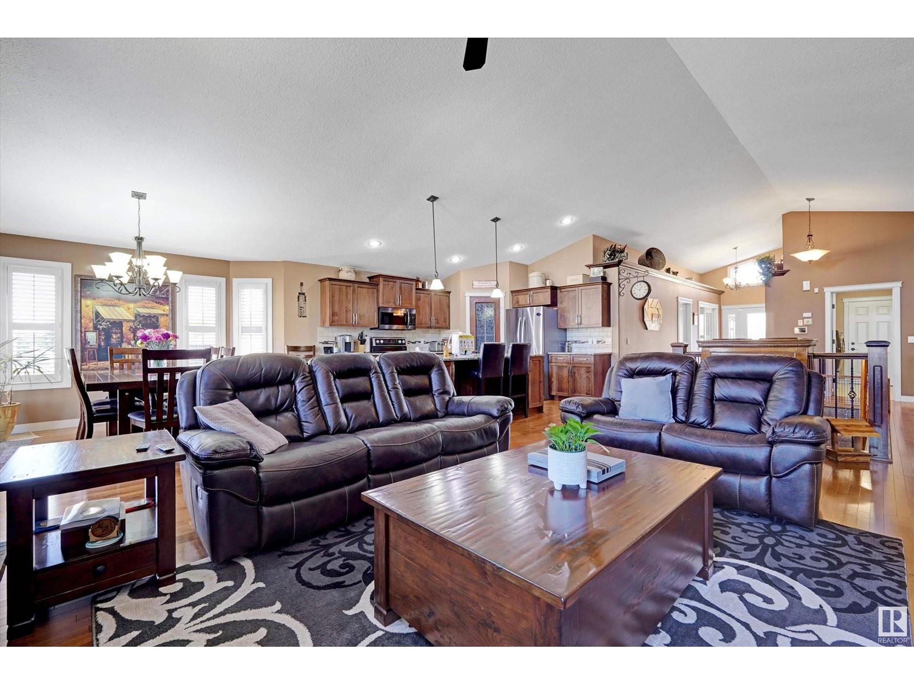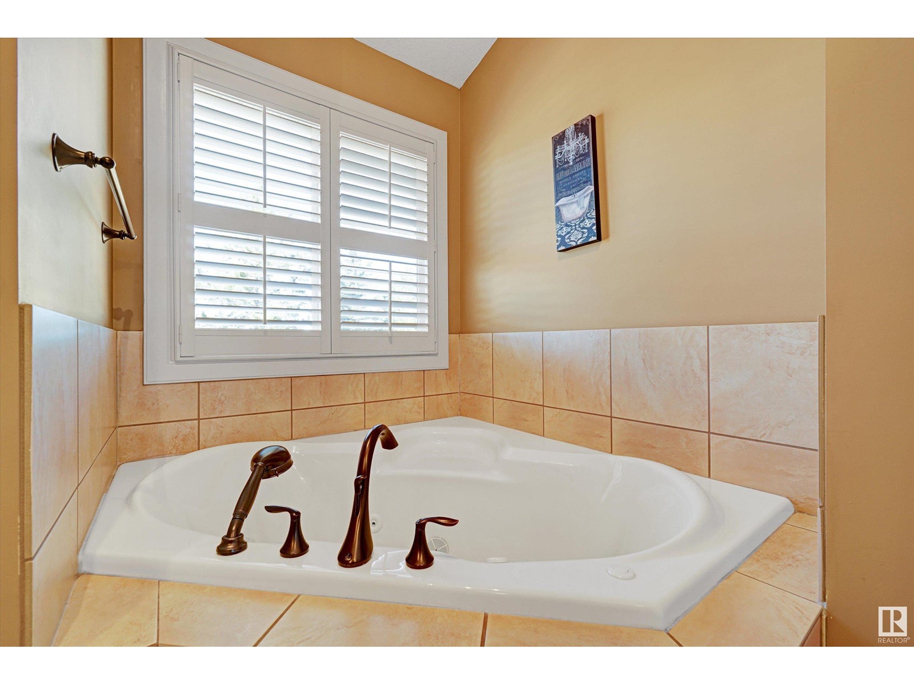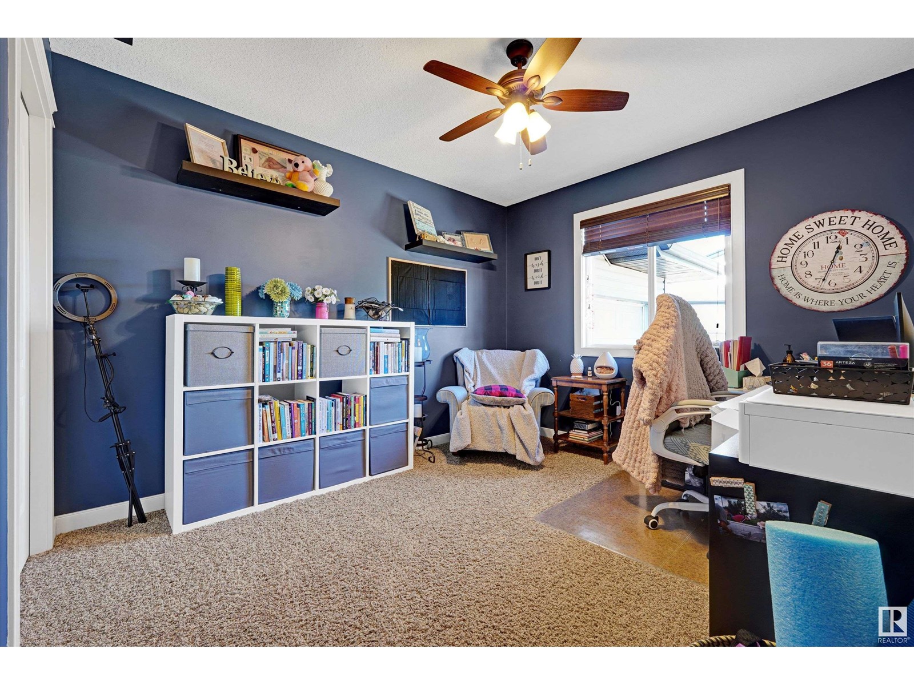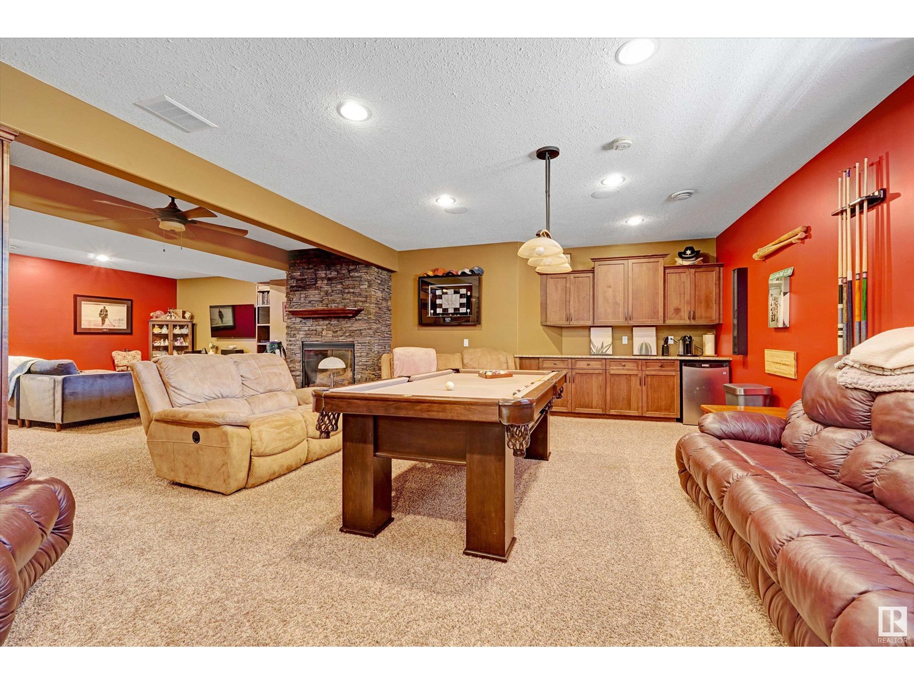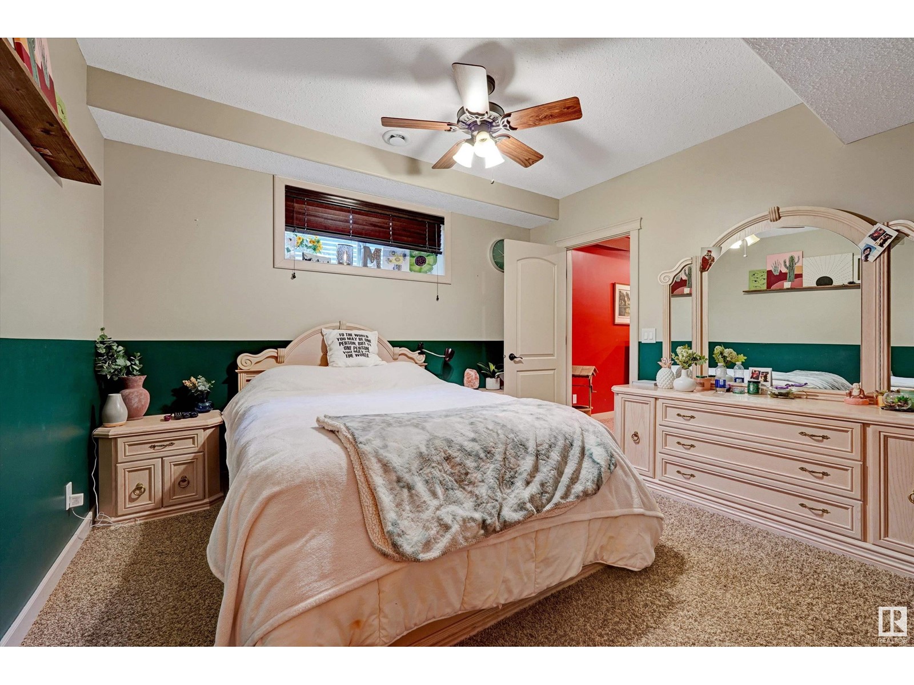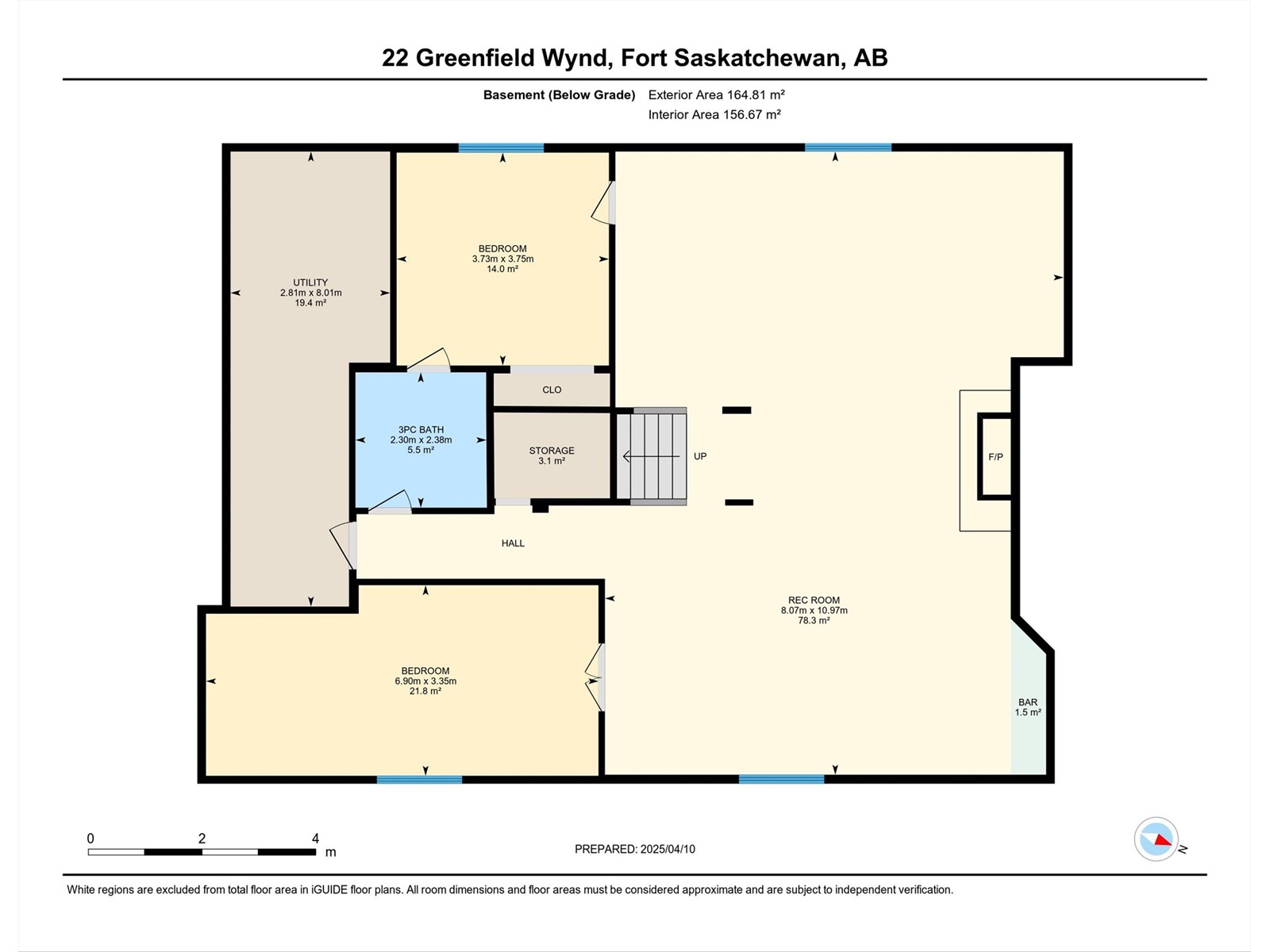22 Greenfield Wd Fort Saskatchewan, Alberta T8L 0E3
$977,800
NEW LISTING IN SOUTHFORT! This beautifully maintained home sits on a huge 0.47 acre lot and offers everything your family needs - and more! Featuring 5 bedrooms, den and 3 bathrooms, this spacious property boasts an open floor plan with vaulted ceilings, hardwood flooring and a fully finished basement. The large master bedroom is a true retreat with dual sinks, corner jetted tub and a walk in closet! The heart of the home is the chef's kitchen complete with granite countertops, large island, corner pantry and classic wood cabinets - perfect for cooking and entertaining! This area overlooks the family sized eating area with doors to access the deck and huge yard! The two garages, one triple attached (with drive thru bay) and a double detached, provide ample space for vehicles, storage, or a workshop. Air conditioned for comfort this summer! Located within walking distance to schools, recreation and shopping, this home combines comfort, convenience and curb appeal in one perfect package! (id:61585)
Property Details
| MLS® Number | E4430414 |
| Property Type | Single Family |
| Neigbourhood | South Fort |
| Amenities Near By | Playground, Public Transit, Schools, Shopping |
| Features | Exterior Walls- 2x6", No Smoking Home |
| Structure | Deck |
Building
| Bathroom Total | 3 |
| Bedrooms Total | 5 |
| Appliances | Dishwasher, Dryer, Garage Door Opener Remote(s), Garage Door Opener, Hood Fan, Refrigerator, Stove, Washer |
| Architectural Style | Bungalow |
| Basement Development | Finished |
| Basement Type | Full (finished) |
| Ceiling Type | Vaulted |
| Constructed Date | 2010 |
| Construction Style Attachment | Detached |
| Cooling Type | Central Air Conditioning |
| Fireplace Fuel | Gas |
| Fireplace Present | Yes |
| Fireplace Type | Unknown |
| Heating Type | Forced Air |
| Stories Total | 1 |
| Size Interior | 1,902 Ft2 |
| Type | House |
Parking
| Detached Garage | |
| Attached Garage |
Land
| Acreage | No |
| Fence Type | Fence |
| Land Amenities | Playground, Public Transit, Schools, Shopping |
| Size Irregular | 1881.84 |
| Size Total | 1881.84 M2 |
| Size Total Text | 1881.84 M2 |
Rooms
| Level | Type | Length | Width | Dimensions |
|---|---|---|---|---|
| Basement | Bedroom 4 | 6.9 m | 3.35 m | 6.9 m x 3.35 m |
| Basement | Bedroom 5 | 3.73 m | 3.75 m | 3.73 m x 3.75 m |
| Basement | Utility Room | 2.81 m | 8.01 m | 2.81 m x 8.01 m |
| Main Level | Living Room | 6.04 m | 4.26 m | 6.04 m x 4.26 m |
| Main Level | Dining Room | 3.63 m | 3.85 m | 3.63 m x 3.85 m |
| Main Level | Kitchen | 4.54 m | 3.24 m | 4.54 m x 3.24 m |
| Main Level | Den | 2.95 m | 3.28 m | 2.95 m x 3.28 m |
| Main Level | Primary Bedroom | 6.04 m | 4.26 m | 6.04 m x 4.26 m |
| Main Level | Bedroom 2 | 3.02 m | 3.26 m | 3.02 m x 3.26 m |
| Main Level | Bedroom 3 | 3.58 m | 4.02 m | 3.58 m x 4.02 m |
Contact Us
Contact us for more information
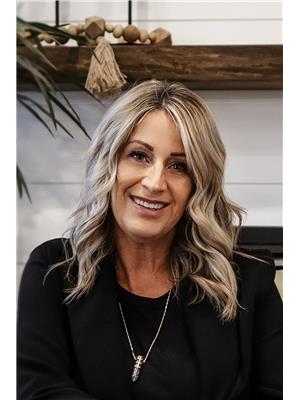
Dyanna L. Retzlaff
Associate
(780) 998-7400
www.homestodyfor.com/
www.facebook.com/homestodyfor/
www.instagram.com/homestodyfor
317-10451 99 Ave
Fort Saskatchewan, Alberta T8L 0V6
(780) 998-7801
(780) 431-5624





