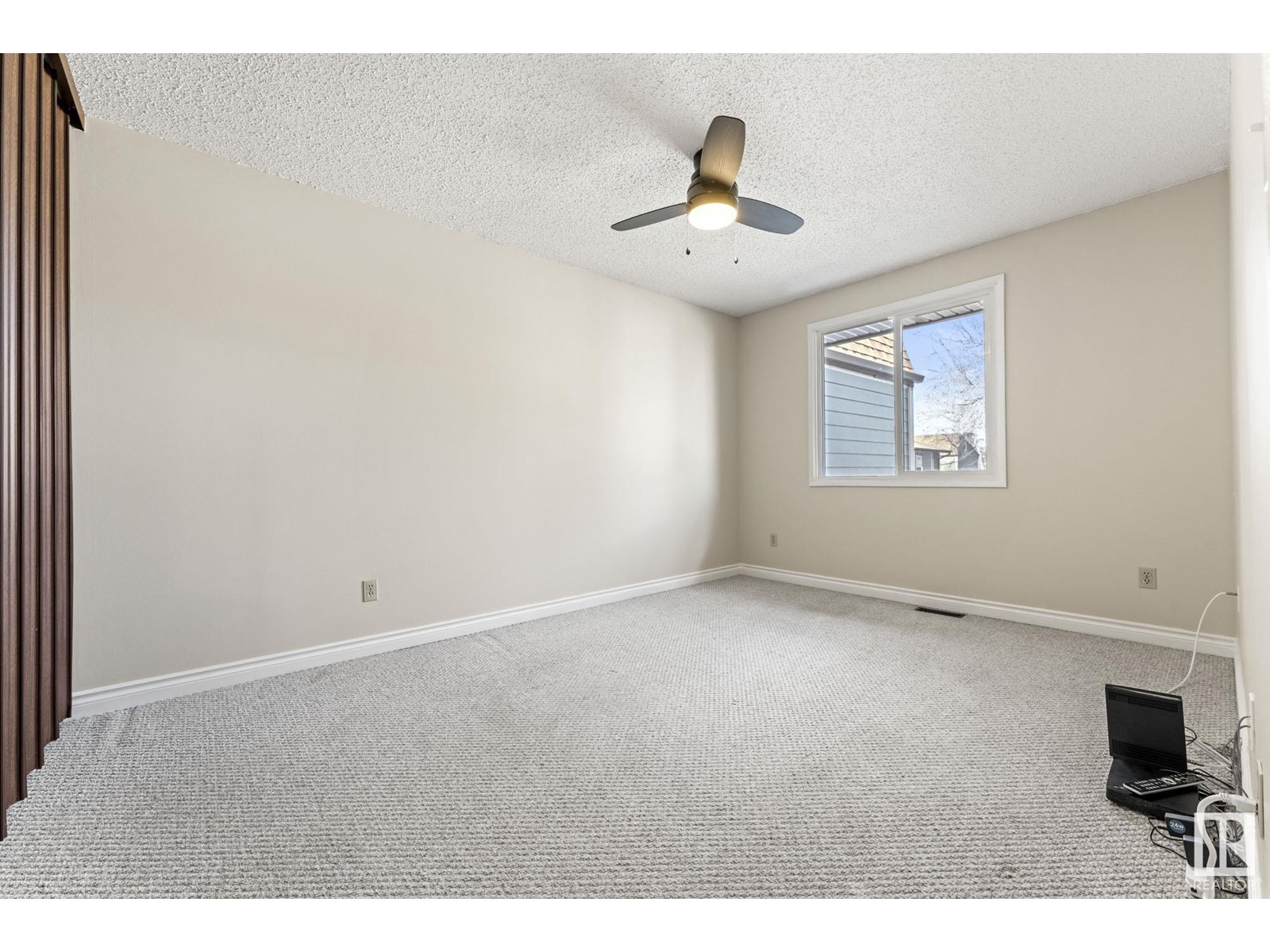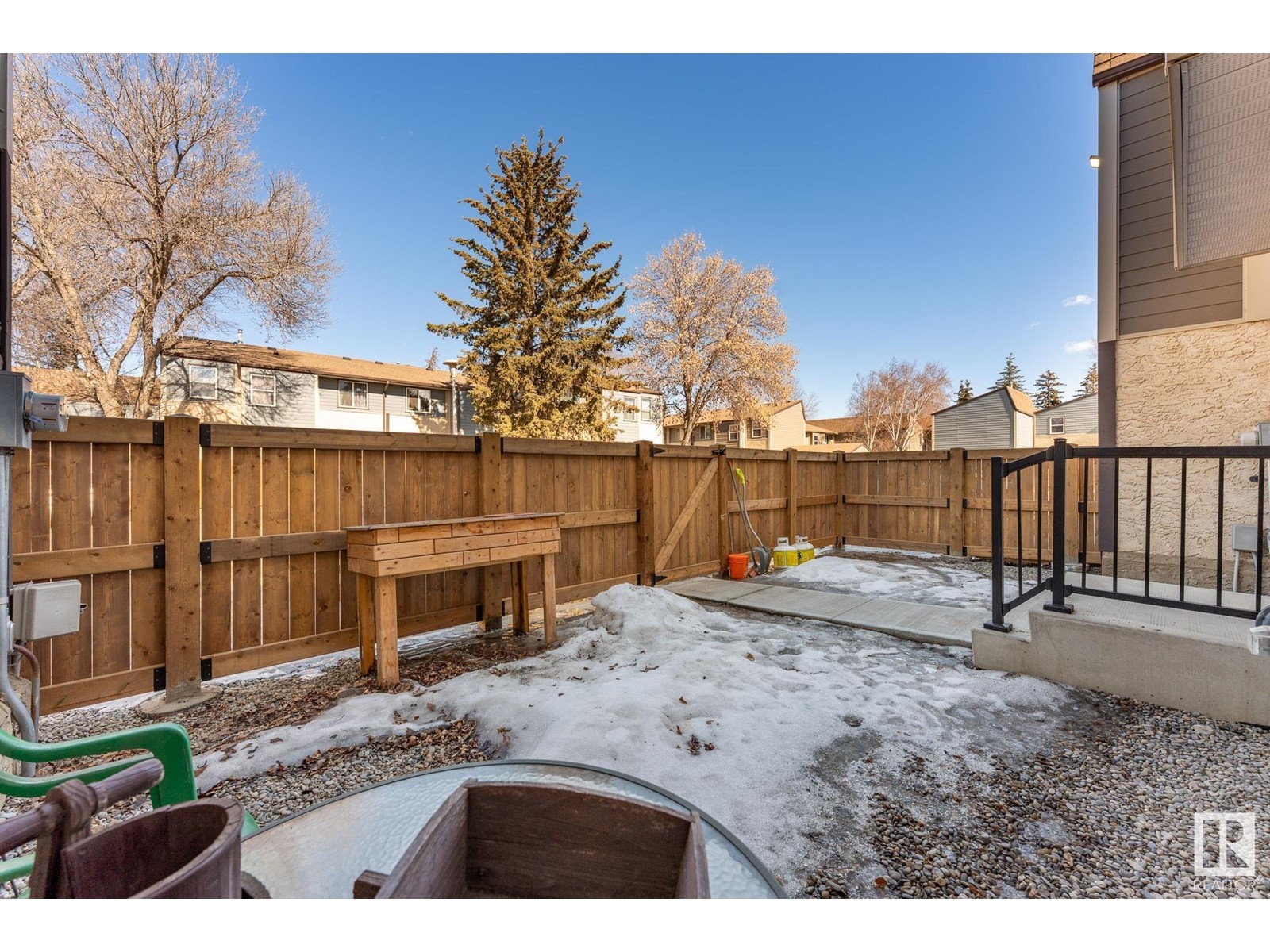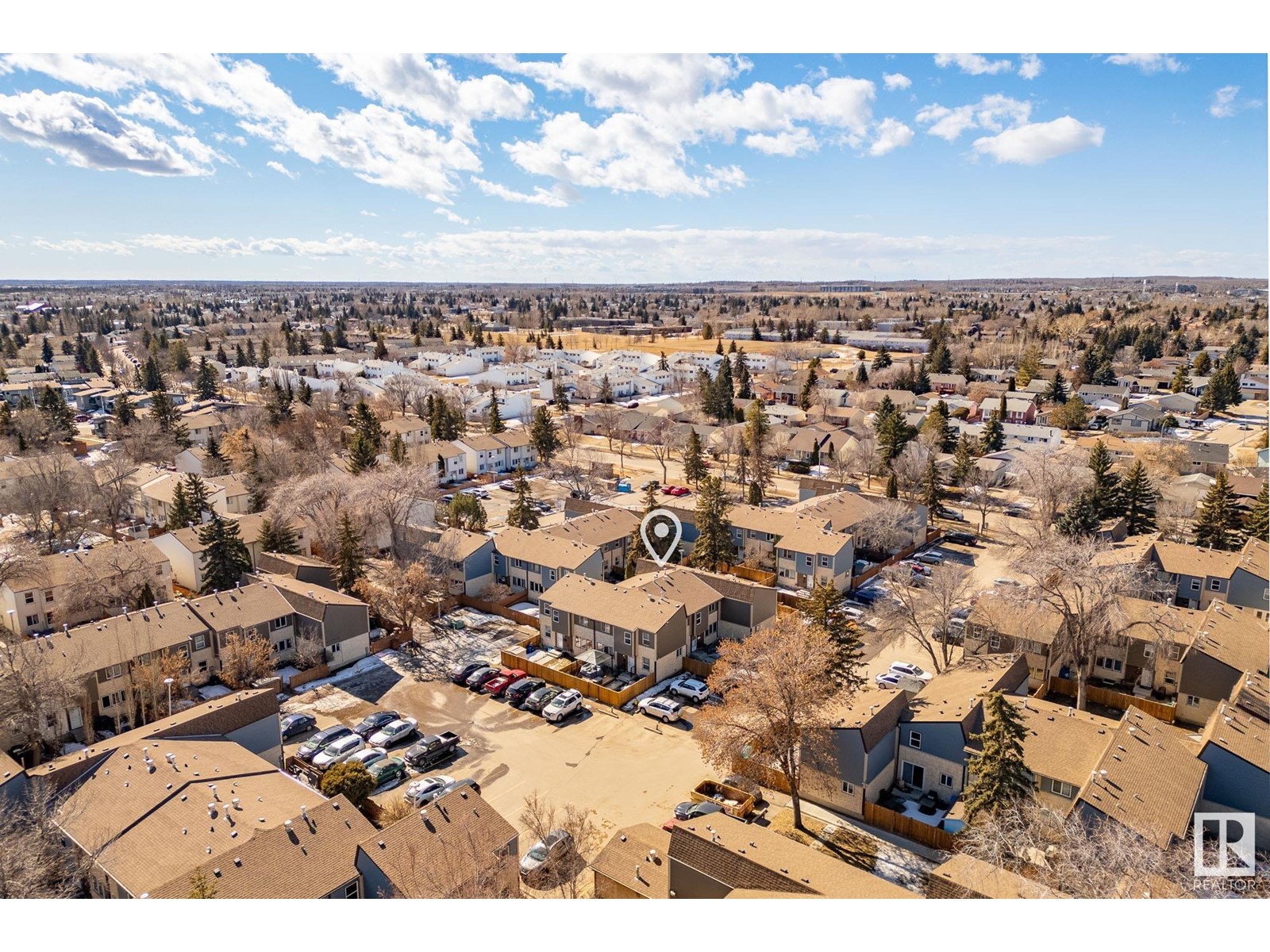22 Willowdale Pl Nw Nw Edmonton, Alberta T5T 1Z4
$219,000Maintenance, Exterior Maintenance, Insurance, Landscaping, Other, See Remarks, Property Management
$413.58 Monthly
Maintenance, Exterior Maintenance, Insurance, Landscaping, Other, See Remarks, Property Management
$413.58 MonthlyDon’t miss this rare find in Ormsby Place - this is one of the few townhomes in the area with a private yard, featuring brand-new fence and grading in 2024! This well-kept 3 bedroom, 1.5 bathroom townhome offers 1,016 sq ft of comfortable living space. Freshly painted bedrooms, bathrooms and living room. Fully finished basement (2024) for extra living space. New washing machine (2024), Hot Water Tank (2018), Furnace (2008). Don’t miss this fantastic opportunity to own a move-in-ready home in a great location, close to schools, walking trails, parks, shopping centres all while in close proximity to the Henday & Whitemud for easy access around the city. *Primary bedroom photos are virtually staged. (id:61585)
Property Details
| MLS® Number | E4427918 |
| Property Type | Single Family |
| Neigbourhood | Ormsby Place |
| Amenities Near By | Playground, Public Transit, Schools, Shopping |
| Features | No Animal Home, No Smoking Home |
Building
| Bathroom Total | 2 |
| Bedrooms Total | 3 |
| Appliances | Dishwasher, Dryer, Refrigerator, Stove, Washer, Window Coverings |
| Basement Development | Finished |
| Basement Type | Full (finished) |
| Constructed Date | 1976 |
| Construction Style Attachment | Attached |
| Half Bath Total | 1 |
| Heating Type | Forced Air |
| Stories Total | 2 |
| Size Interior | 920 Ft2 |
| Type | Row / Townhouse |
Parking
| Stall |
Land
| Acreage | No |
| Fence Type | Fence |
| Land Amenities | Playground, Public Transit, Schools, Shopping |
| Size Irregular | 191.01 |
| Size Total | 191.01 M2 |
| Size Total Text | 191.01 M2 |
Rooms
| Level | Type | Length | Width | Dimensions |
|---|---|---|---|---|
| Basement | Recreation Room | 5.47 m | 5.06 m | 5.47 m x 5.06 m |
| Basement | Storage | Measurements not available | ||
| Main Level | Living Room | 3.54 m | 5.26 m | 3.54 m x 5.26 m |
| Main Level | Dining Room | 2.41 m | 2.82 m | 2.41 m x 2.82 m |
| Main Level | Kitchen | 2.39 m | 2.45 m | 2.39 m x 2.45 m |
| Upper Level | Primary Bedroom | 3.04 m | 4.23 m | 3.04 m x 4.23 m |
| Upper Level | Bedroom 2 | 2.45 m | 3.22 m | 2.45 m x 3.22 m |
| Upper Level | Bedroom 3 | 2.28 m | 3.65 m | 2.28 m x 3.65 m |
Contact Us
Contact us for more information
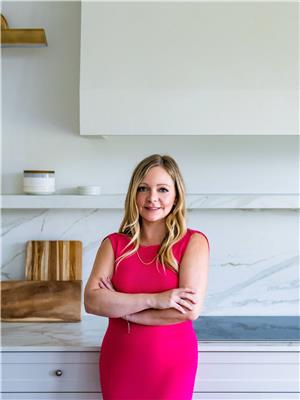
Erika Sanderson
Associate
erikasanderson.ca/
www.facebook.com/erikasanderson.realtor/
www.linkedin.com/in/erikacochrane/
www.instagram.com/erikasanderson.realtor/
www.youtube.com/channel/UCMzCAed6hmfNno3UizfneeA
101-37 Athabascan Ave
Sherwood Park, Alberta T8A 4H3
(780) 464-7700
www.maxwelldevonshirerealty.com/
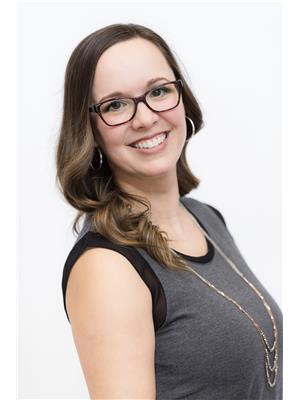
Keri A. Harstad
Associate
www.keriharstad.com/
101-37 Athabascan Ave
Sherwood Park, Alberta T8A 4H3
(780) 464-7700
www.maxwelldevonshirerealty.com/



















