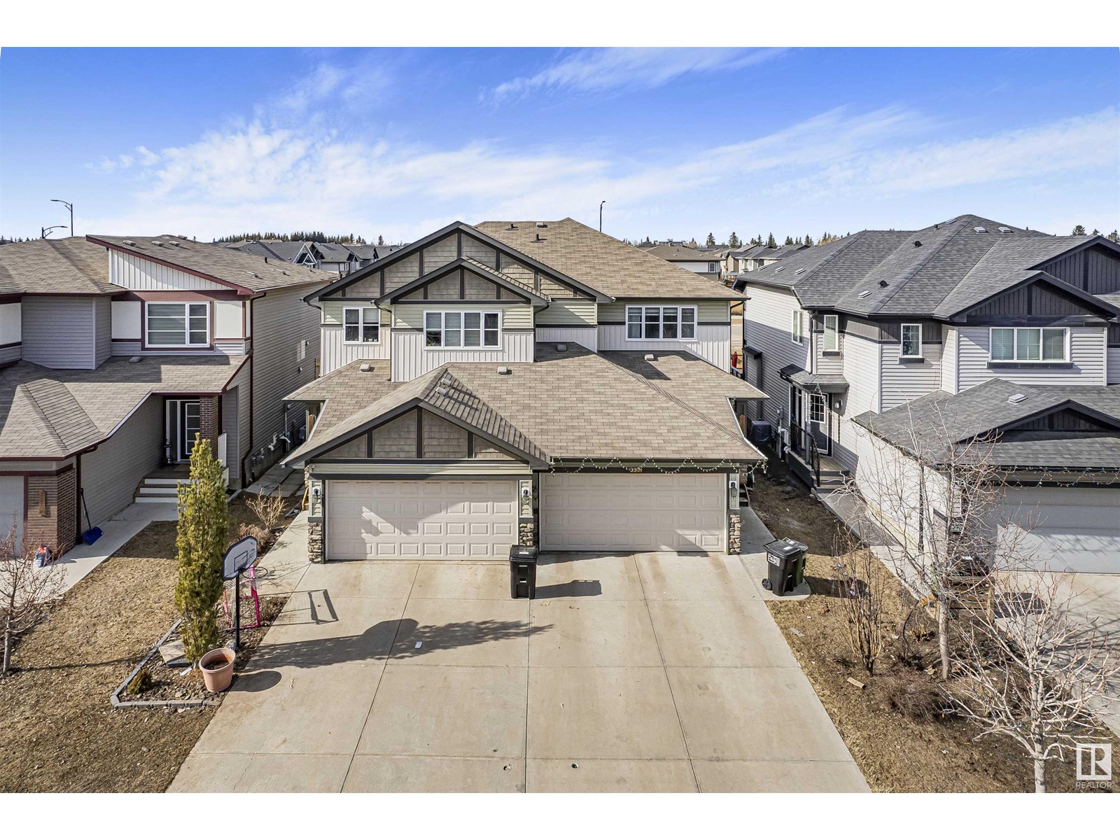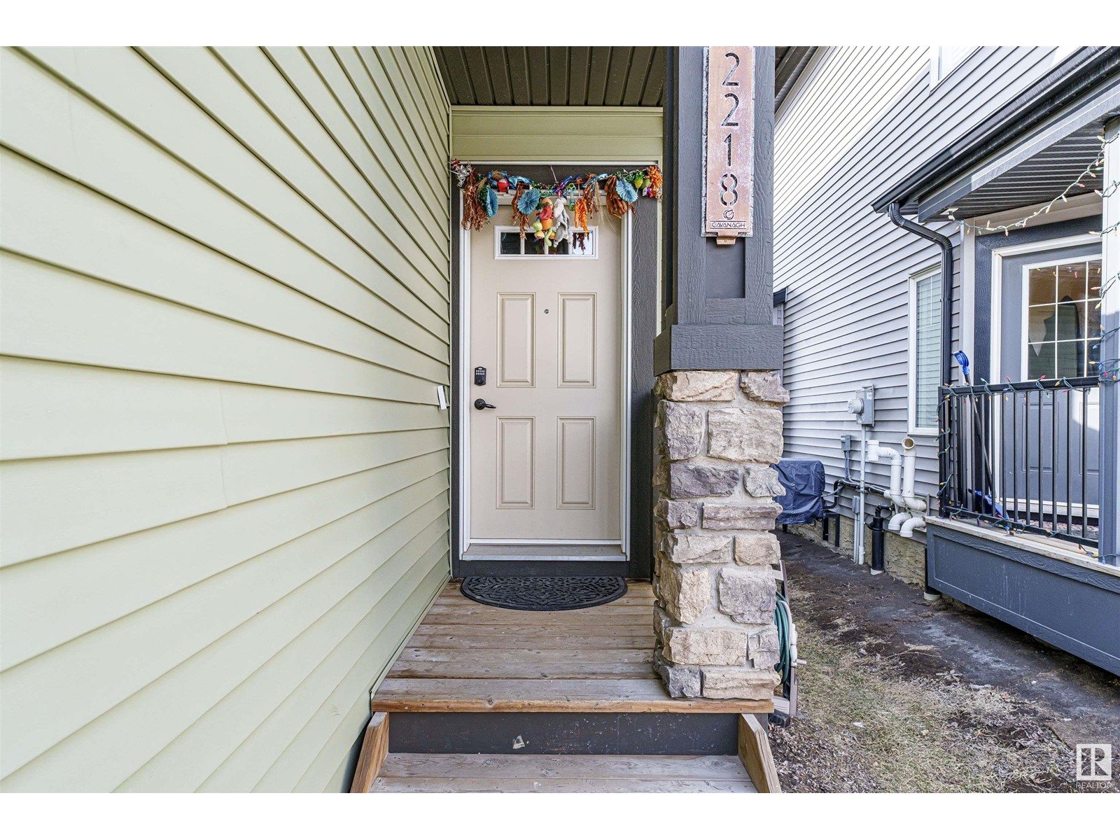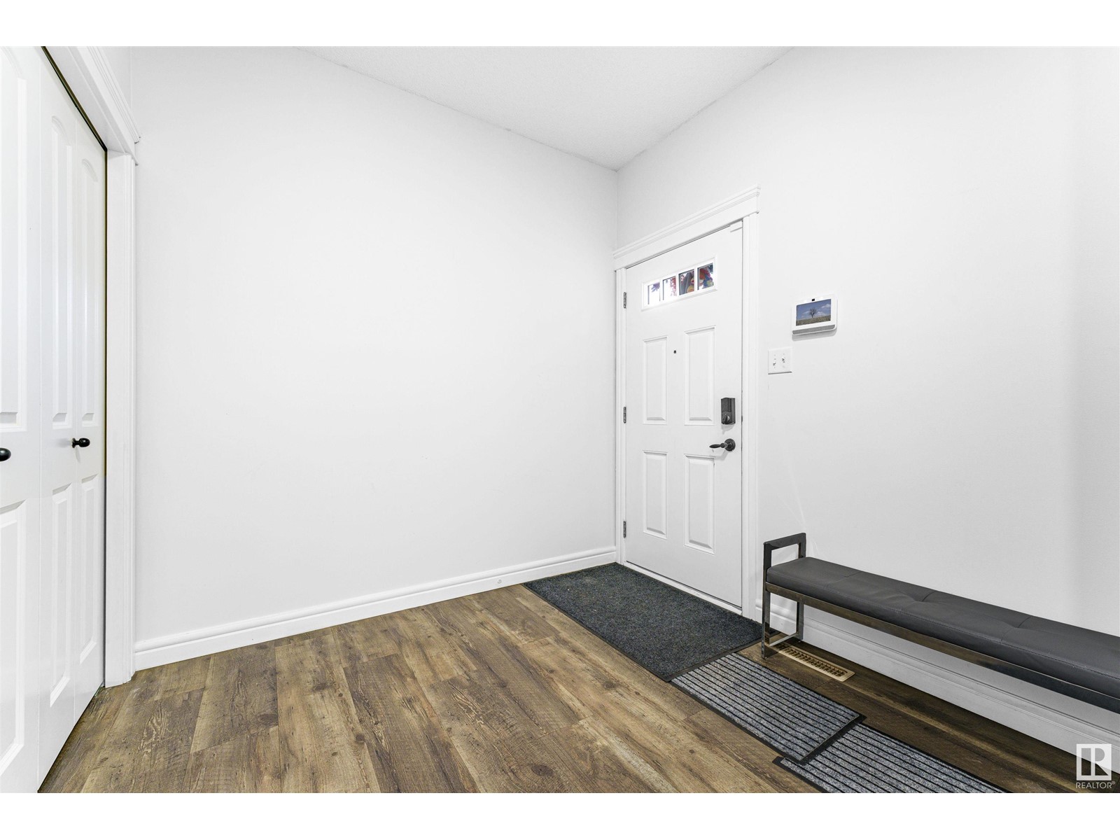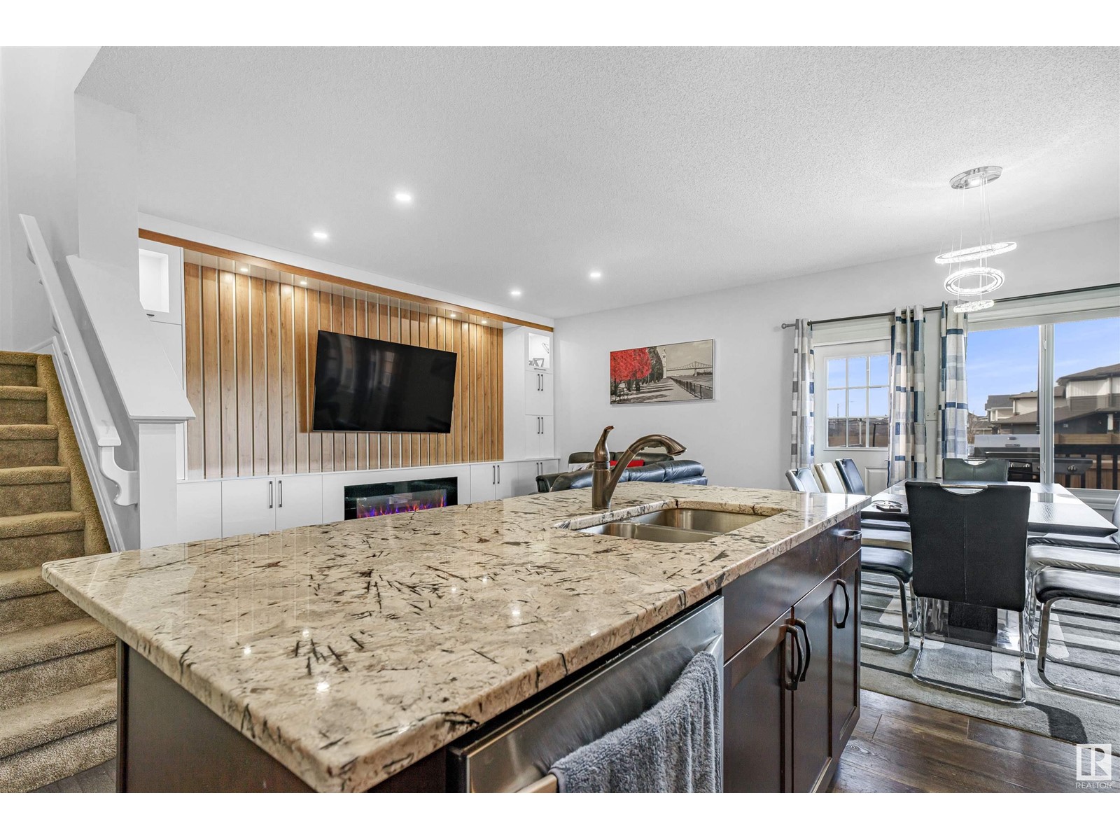2218 Casey Cres Sw Edmonton, Alberta T6W 3M6
$519,000
Introducing this STUNNING MODERN 3-bedroom half-duplex in the DESIREABLE Community of CAVANAGH, offering PRIVACY and Peace with NO RARE Neighbors! Located just minutes from major HIGHWAYS, PARKS, PUBLIC TRANSIT, and Shopping, this home is perfectly situated for both convenience and comfort. The OPEN -CONCEPT MAIN FLOOR features a chef-inspired kitchen with granite countertops, AMPLE OF cabinetry, a LARGE island, and a decent size pantry. The dining area overlooks the extensive BACKYARD, with a DECK. Home offers a FINISHED BASEMENT for added living space and ENTERTAINMENT. The laundry is conveniently located on the upper floor. Upstairs the home offers 3 spacious Bedrooms and 2.5 modern Bathrooms, all with premium finishes like granite counters and CARPET and TILE flooring. On the main Floor the living room features a striking FEATURE WALL and a cozy fenced FIREPLACE. Additional highlights include a double attached front garage, landscaped yard, fresh paint & A HUGE frontage for extra car parking space. (id:61585)
Property Details
| MLS® Number | E4427880 |
| Property Type | Single Family |
| Neigbourhood | Cavanagh |
| Amenities Near By | Golf Course, Playground, Schools, Shopping |
| Features | Park/reserve, Wood Windows, No Animal Home, No Smoking Home |
| Parking Space Total | 4 |
| Structure | Deck |
Building
| Bathroom Total | 3 |
| Bedrooms Total | 3 |
| Appliances | Dishwasher, Dryer, Garage Door Opener, Hood Fan, Oven - Built-in, Microwave, Refrigerator, Stove, Washer, Water Softener, Window Coverings |
| Basement Development | Finished |
| Basement Type | Full (finished) |
| Constructed Date | 2017 |
| Construction Style Attachment | Semi-detached |
| Cooling Type | Central Air Conditioning |
| Fire Protection | Smoke Detectors |
| Half Bath Total | 1 |
| Heating Type | Forced Air |
| Stories Total | 2 |
| Size Interior | 1,573 Ft2 |
| Type | Duplex |
Parking
| Attached Garage |
Land
| Acreage | No |
| Fence Type | Fence |
| Land Amenities | Golf Course, Playground, Schools, Shopping |
Rooms
| Level | Type | Length | Width | Dimensions |
|---|---|---|---|---|
| Main Level | Living Room | Measurements not available | ||
| Main Level | Dining Room | Measurements not available | ||
| Main Level | Kitchen | Measurements not available | ||
| Main Level | Family Room | Measurements not available | ||
| Main Level | Den | Measurements not available | ||
| Upper Level | Primary Bedroom | Measurements not available | ||
| Upper Level | Bedroom 2 | Measurements not available | ||
| Upper Level | Bedroom 3 | Measurements not available |
Contact Us
Contact us for more information

Suhani Bharwad
Associate
201-11823 114 Ave Nw
Edmonton, Alberta T5G 2Y6
(780) 705-5393
(780) 705-5392
www.liveinitia.ca/








































