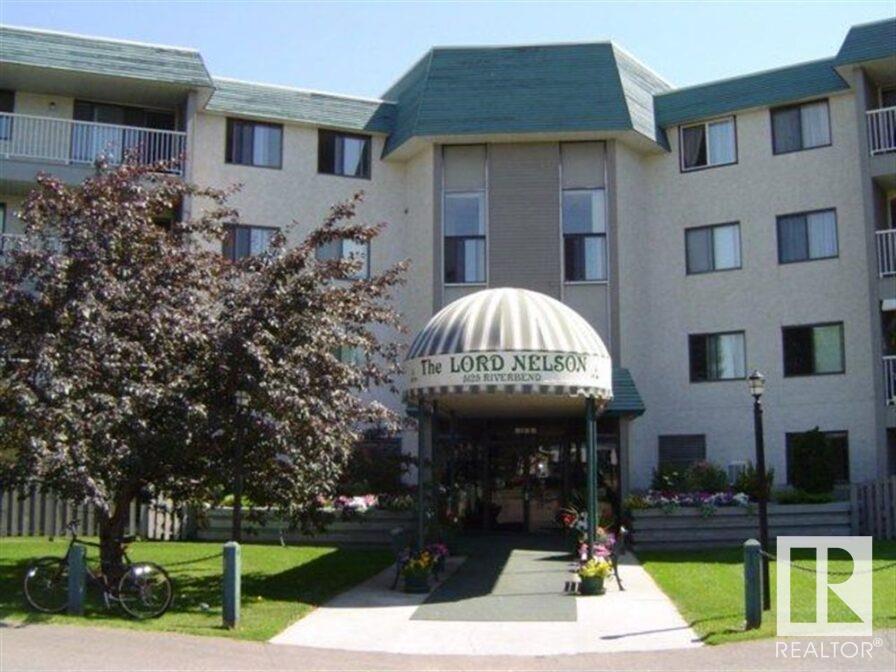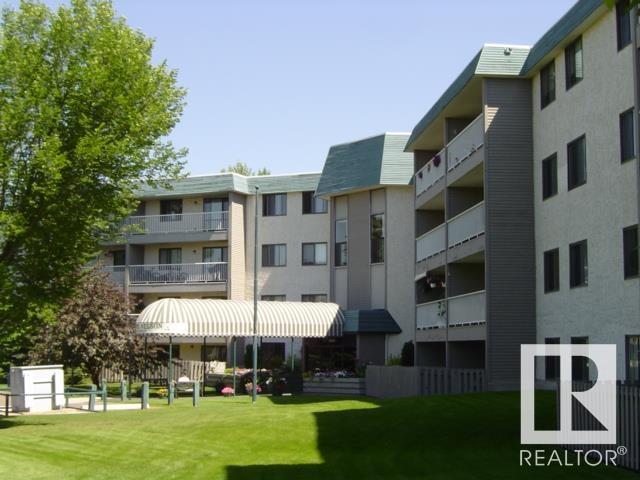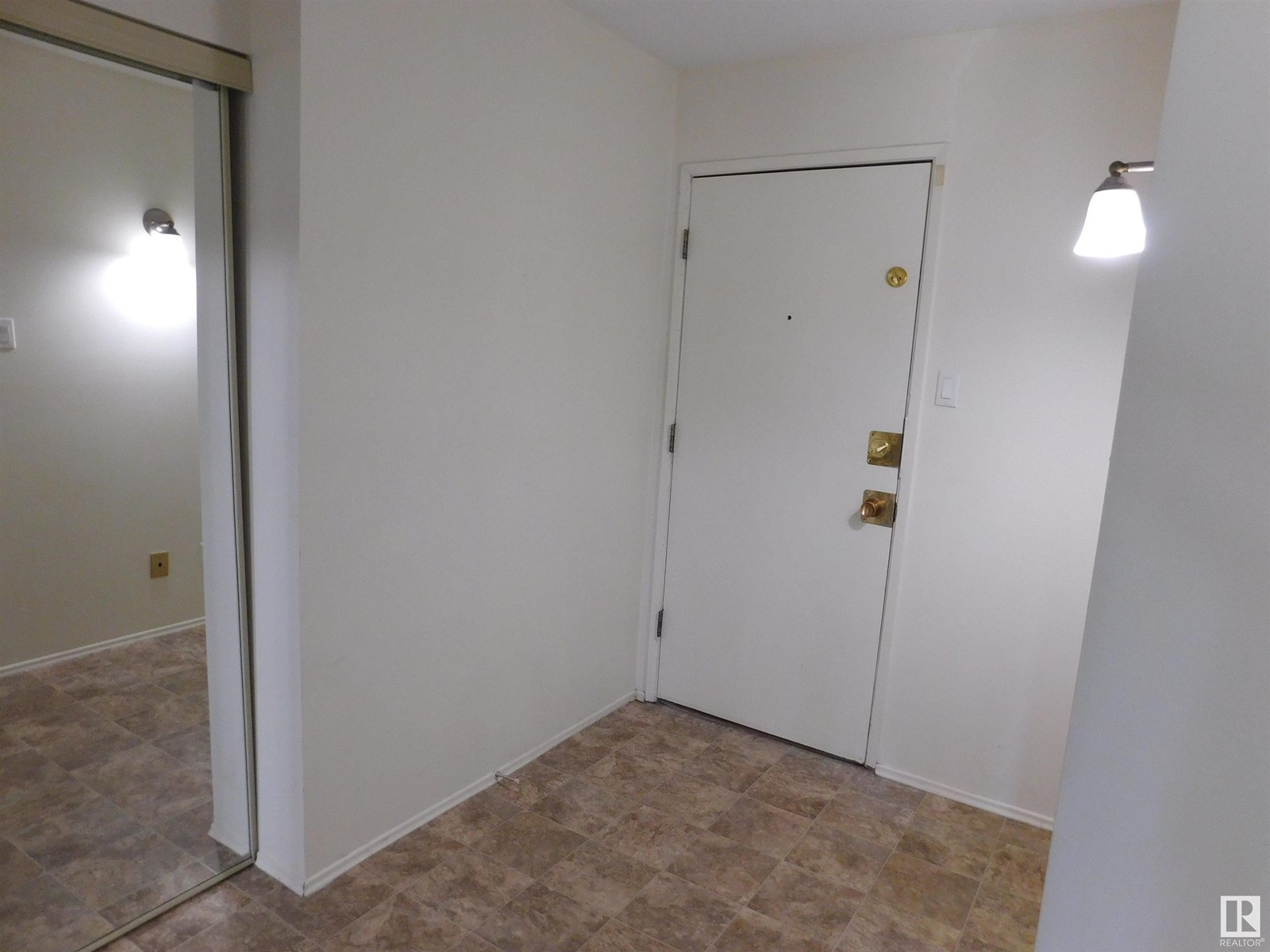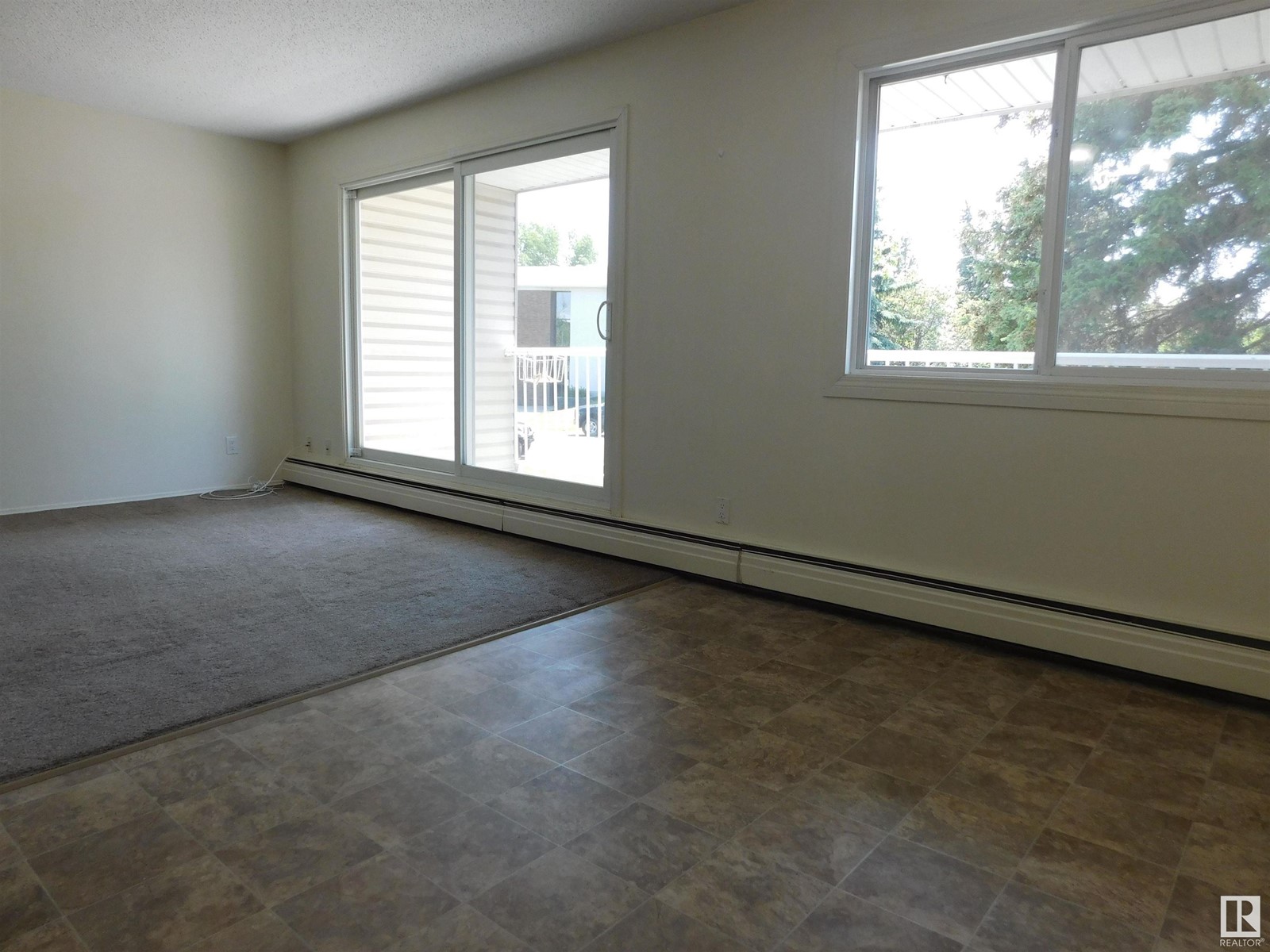#222 5125 Riverbend Rd Nw Edmonton, Alberta T6H 2K5
$158,000Maintenance, Exterior Maintenance, Heat, Insurance, Common Area Maintenance, Property Management, Other, See Remarks, Water
$658.74 Monthly
Maintenance, Exterior Maintenance, Heat, Insurance, Common Area Maintenance, Property Management, Other, See Remarks, Water
$658.74 MonthlyFABULOUS UNIT AT A FABULOUS PRICE! Condo Fee includes Heat & Water! This prestigious Riverbend well managed property offers 2 large bedrooms & 2 full baths making a perfect place be your Home & Investment w/Life Style. Location only minutes from U of A & close to transit & amenities. Inside the unit you find a huge living room & spacious dinning room overlooking a large balcony. The enormous master features a bright dressing area & vanity as well as private bathroom w/ shower stall. The 2nd bedroom has a large closet & quite spacious. The European style kitchen features ample countertop space & all the appliances stay! The living room, & bedrooms have newer carpet & many windows allow plenty of natural light. Also, includes a covered carport for parking. Great amenities include: Elevator, Guest Room, Swimming pool, hot tub, social room with pool table - the list goes on. Recent upgrades in the unit includes New Kitchen Countertop, new Hood Fan, new Kitchen Sink & Faucet. Act fast and don't miss out ! (id:61585)
Property Details
| MLS® Number | E4426376 |
| Property Type | Single Family |
| Neigbourhood | Brander Gardens |
| Amenities Near By | Playground, Public Transit, Schools |
| Parking Space Total | 1 |
| Pool Type | Indoor Pool |
Building
| Bathroom Total | 2 |
| Bedrooms Total | 2 |
| Appliances | Dishwasher, Hood Fan, Refrigerator, Stove, Window Coverings |
| Basement Type | None |
| Constructed Date | 1978 |
| Heating Type | Baseboard Heaters |
| Size Interior | 1,066 Ft2 |
| Type | Apartment |
Parking
| Carport |
Land
| Acreage | No |
| Land Amenities | Playground, Public Transit, Schools |
| Size Irregular | 167.57 |
| Size Total | 167.57 M2 |
| Size Total Text | 167.57 M2 |
Rooms
| Level | Type | Length | Width | Dimensions |
|---|---|---|---|---|
| Main Level | Living Room | 5.68 m | 3.69 m | 5.68 m x 3.69 m |
| Main Level | Dining Room | 3.41 m | 2.65 m | 3.41 m x 2.65 m |
| Main Level | Kitchen | 2.65 m | 2.67 m | 2.65 m x 2.67 m |
| Main Level | Primary Bedroom | 4.5 m | 3.64 m | 4.5 m x 3.64 m |
| Main Level | Bedroom 2 | 3.42 m | 2.92 m | 3.42 m x 2.92 m |
| Main Level | Storage | 1.5 m | 1.38 m | 1.5 m x 1.38 m |
Contact Us
Contact us for more information
Simon Roa
Associate
(780) 732-0968
theicon360.com/
130-14315 118 Ave Nw
Edmonton, Alberta T5L 4S6
(780) 455-0777
leadingsells.ca/




























