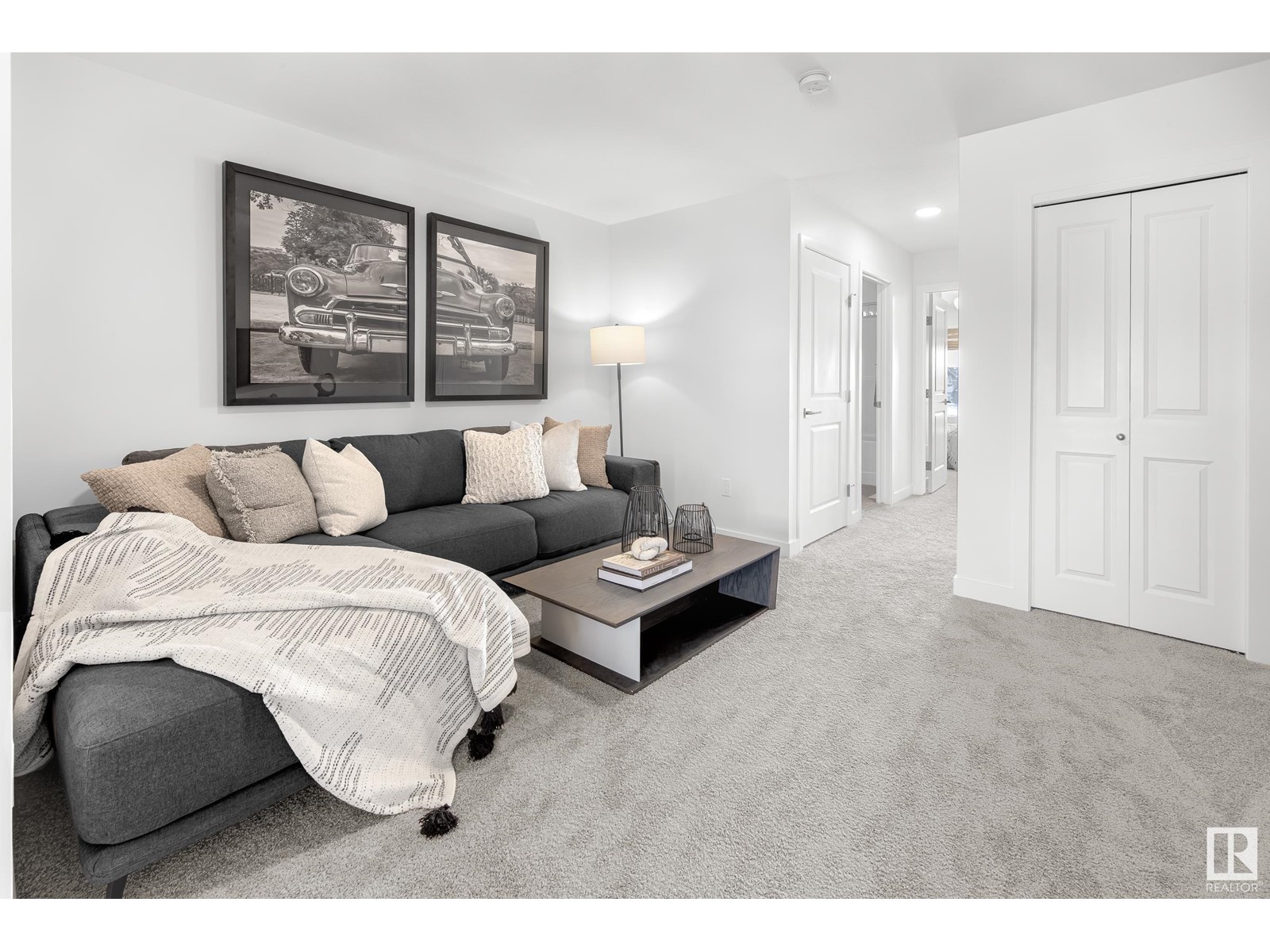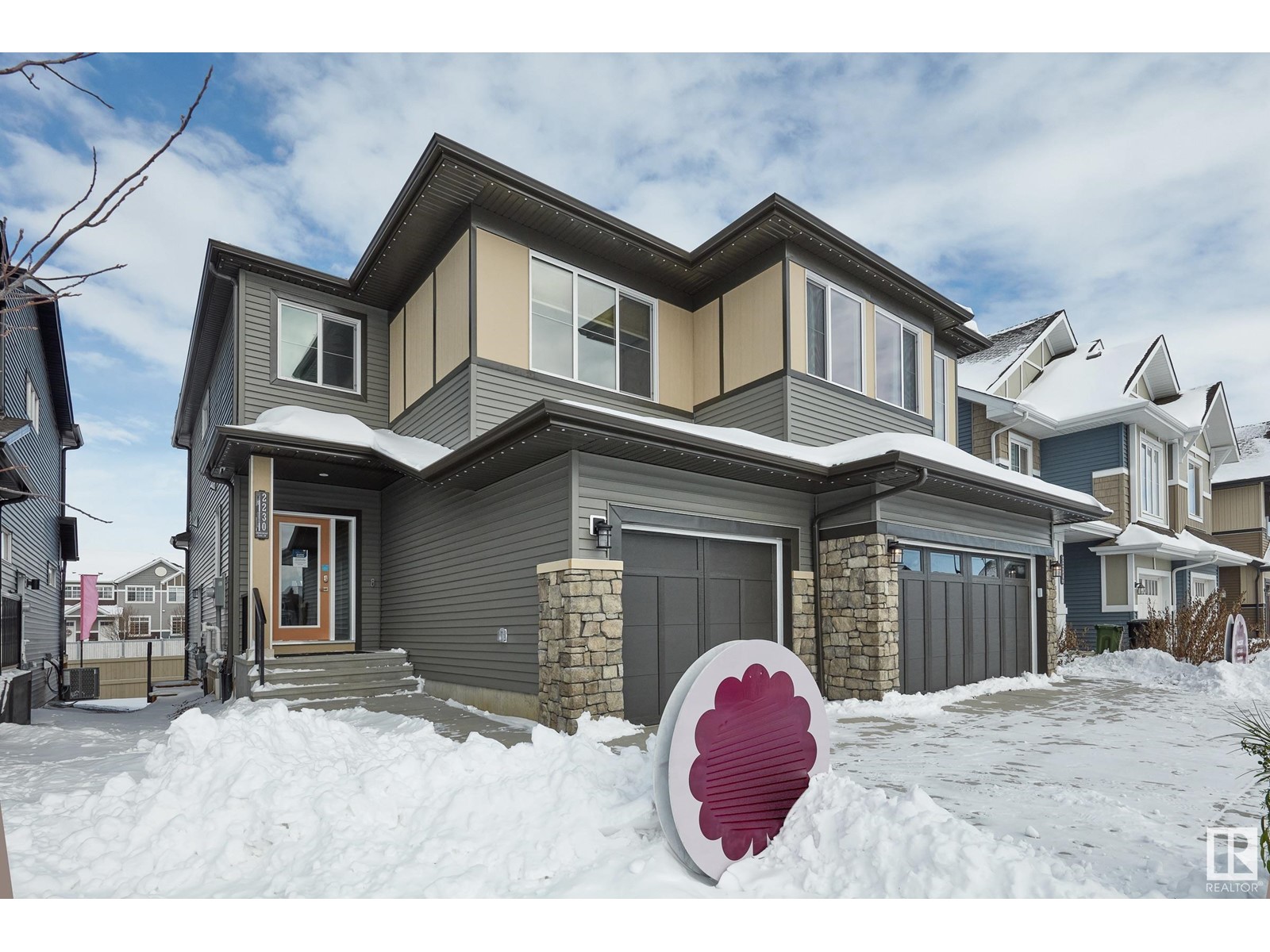2230 Chokecherry Cl Sw Edmonton, Alberta T6X 2M5
$572,347
We are pleased to introduce The Harper —an exceptional previous showhome that embodies style, functionality, and modern design. This home boasts a total of 1,582 square feet of meticulously designed living space located in the highly desirable Southeast community of The Orchards. The home showcases designer-selected finishes that seamlessly combine elegance and practicality. Upon entering, you will be greeted by 9-foot ceilings and exquisite luxury vinyl plank flooring that extends throughout the dining, living, and kitchen areas. The kitchen is equipped with a beautiful stainless steel appliances, 3CM quartz countertops and is complemented by an abundance of natural light from large triple-pane windows. Additionally, with this home being a former showhome, enjoy ease of moving in with full landscaping, air conditioning, window coverings, 8’x12’ pressure treated wood deck and a fully LEGAL BASEMENT SUITE, completed with appliances, ready to bring in rental income! (id:61585)
Property Details
| MLS® Number | E4426452 |
| Property Type | Single Family |
| Neigbourhood | The Orchards At Ellerslie |
| Amenities Near By | Airport, Golf Course, Playground, Public Transit, Schools, Shopping |
| Structure | Deck |
Building
| Bathroom Total | 4 |
| Bedrooms Total | 4 |
| Amenities | Ceiling - 9ft |
| Appliances | Washer/dryer Stack-up, Window Coverings, Refrigerator, Two Stoves, Dishwasher |
| Basement Development | Finished |
| Basement Features | Suite |
| Basement Type | Full (finished) |
| Constructed Date | 2024 |
| Construction Style Attachment | Semi-detached |
| Cooling Type | Central Air Conditioning |
| Fire Protection | Smoke Detectors |
| Fireplace Fuel | Electric |
| Fireplace Present | Yes |
| Fireplace Type | Insert |
| Half Bath Total | 1 |
| Heating Type | Forced Air |
| Stories Total | 2 |
| Size Interior | 1,581 Ft2 |
| Type | Duplex |
Parking
| Attached Garage |
Land
| Acreage | No |
| Land Amenities | Airport, Golf Course, Playground, Public Transit, Schools, Shopping |
| Size Irregular | 261.6 |
| Size Total | 261.6 M2 |
| Size Total Text | 261.6 M2 |
Rooms
| Level | Type | Length | Width | Dimensions |
|---|---|---|---|---|
| Basement | Bedroom 4 | Measurements not available | ||
| Basement | Second Kitchen | Measurements not available | ||
| Basement | Laundry Room | Measurements not available | ||
| Main Level | Living Room | Measurements not available | ||
| Main Level | Dining Room | Measurements not available | ||
| Main Level | Kitchen | Measurements not available | ||
| Upper Level | Primary Bedroom | Measurements not available | ||
| Upper Level | Bedroom 2 | Measurements not available | ||
| Upper Level | Bedroom 3 | Measurements not available | ||
| Upper Level | Bonus Room | Measurements not available | ||
| Upper Level | Laundry Room | Measurements not available |
Contact Us
Contact us for more information

Christina A. Reid
Associate
www.chrisreidedmonton.com/
twitter.com/ChrisReidEdm
www.facebook.com/ChrisReidEdmonton/
ca.linkedin.com/in/christinaareid
www.instagram.com/chrisreidedmonton/
www.youtube.com/@chrisreidedmonton
130-14315 118 Ave Nw
Edmonton, Alberta T5L 4S6
(780) 455-0777
leadingsells.ca/

















