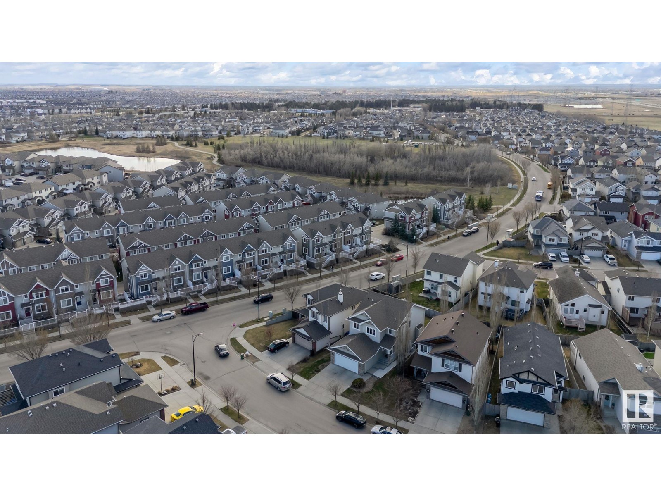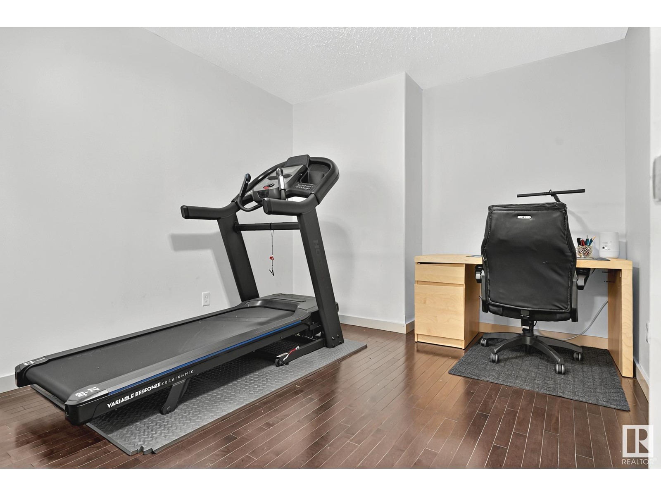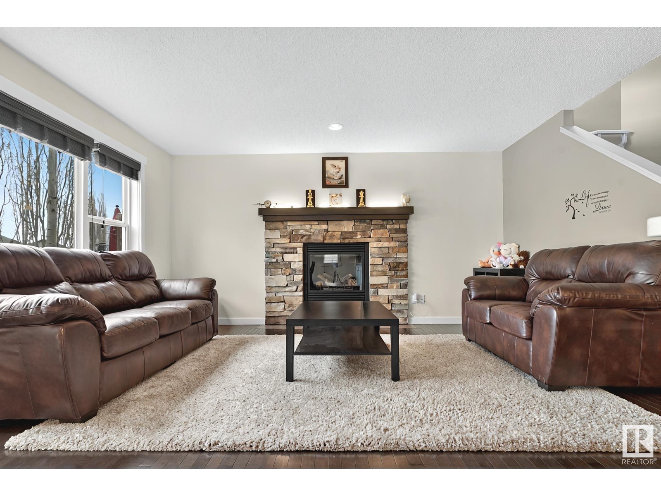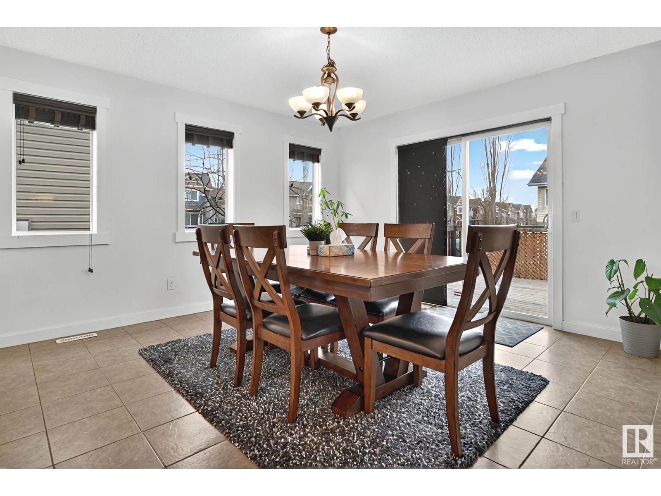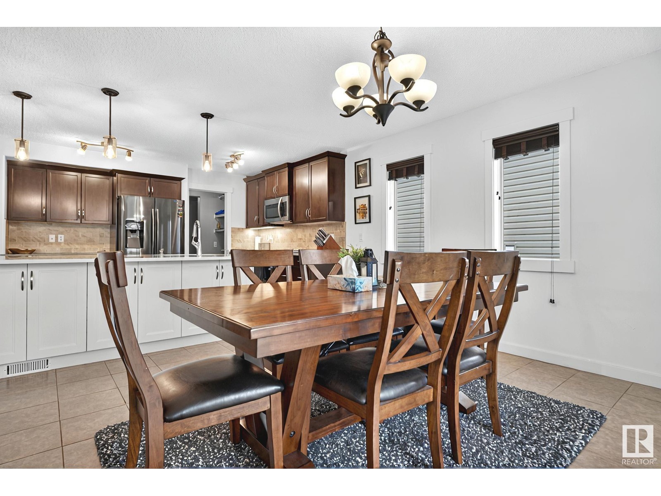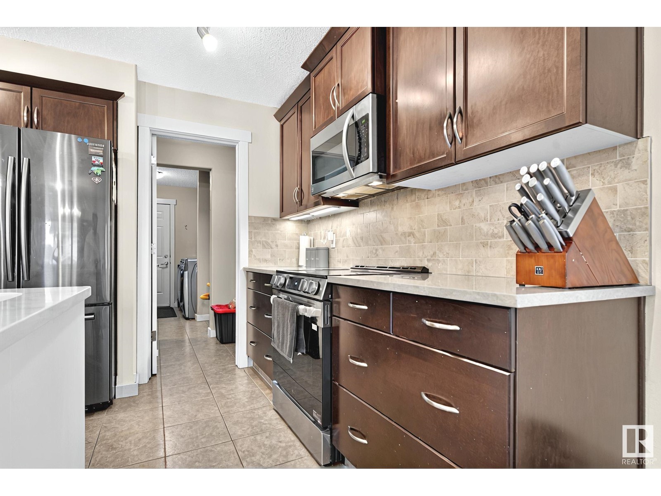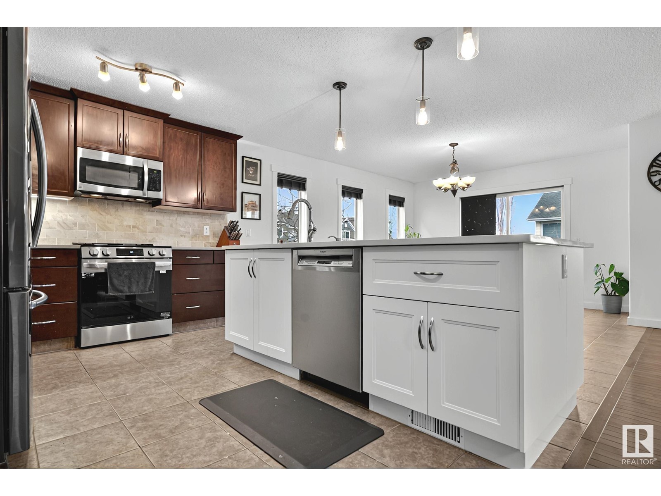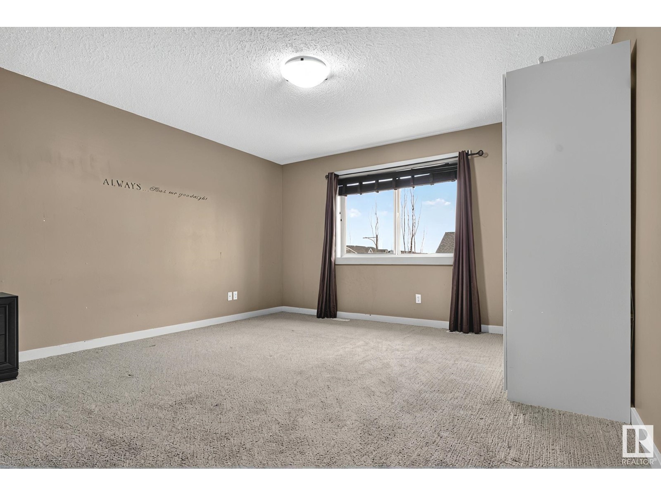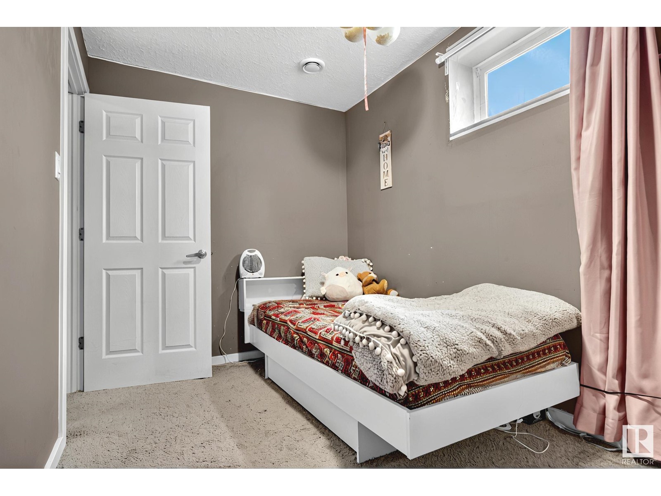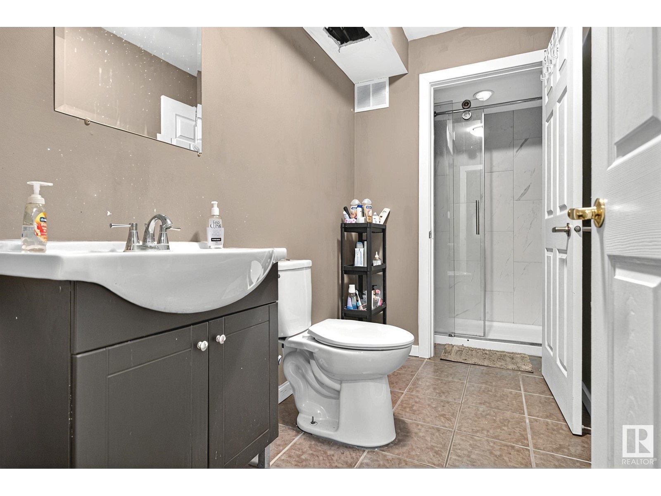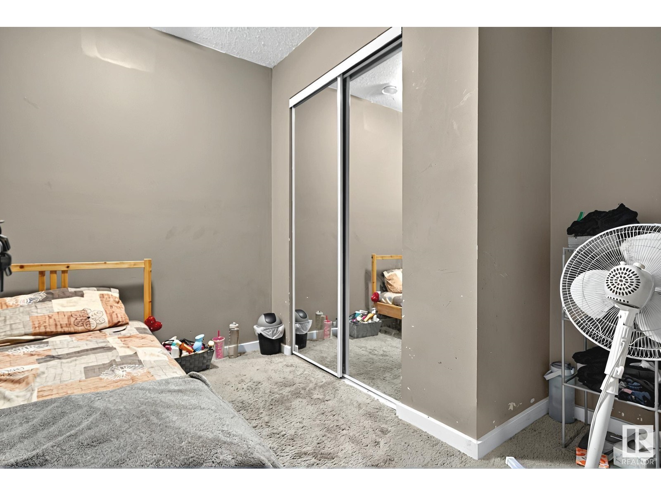224 54 St Sw Sw Edmonton, Alberta T6X 0L4
$739,000
Welcome to your perfect family home in the heart of Charlesworth! This stunning 2,247 sqft 2-storey offers 8 spacious rooms, 3.5 bathrooms, a double attached garage, and a fully finished basement with a second kitchen and side entrance—ideal for extended family or a potential MORTGAGE HELPER. The open-concept design fills the home with natural light, featuring premium hardwood floors, a bright bonus room, and a west-facing backyard complete with a deck and NATURAL GAS BBQ hook-up for unforgettable gatherings. The chef’s kitchen impresses with a large CUSTOM ISLAND and plenty of counterspace—perfect for entertaining. The basement offers 4 bedrooms, a full kitchen, and a rough-in for a separate laundry, providing endless flexibility. Steps to parks, top schools, and shopping, this home blends space, comfort, and opportunity for every stage of life. (id:61585)
Property Details
| MLS® Number | E4432947 |
| Property Type | Single Family |
| Neigbourhood | Charlesworth |
| Features | No Animal Home, No Smoking Home |
| Structure | Deck |
Building
| Bathroom Total | 4 |
| Bedrooms Total | 7 |
| Amenities | Ceiling - 9ft |
| Appliances | Dishwasher, Dryer, Garage Door Opener, Hood Fan, Microwave Range Hood Combo, Refrigerator, Stove, Washer |
| Basement Development | Finished |
| Basement Type | Full (finished) |
| Constructed Date | 2009 |
| Construction Style Attachment | Detached |
| Fire Protection | Smoke Detectors |
| Half Bath Total | 1 |
| Heating Type | Forced Air |
| Stories Total | 2 |
| Size Interior | 2,248 Ft2 |
| Type | House |
Parking
| Attached Garage |
Land
| Acreage | No |
| Fence Type | Fence |
| Size Irregular | 454.77 |
| Size Total | 454.77 M2 |
| Size Total Text | 454.77 M2 |
Rooms
| Level | Type | Length | Width | Dimensions |
|---|---|---|---|---|
| Basement | Bedroom 4 | 8'10" x 9' | ||
| Basement | Bedroom 5 | 8'7" x 12'1 | ||
| Basement | Bedroom 6 | 11'11" x 7' | ||
| Basement | Additional Bedroom | 11'1" x 13' | ||
| Basement | Second Kitchen | 11'6" x 4'1 | ||
| Basement | Other | 12'1" x 5' | ||
| Main Level | Living Room | 14'6" x 15'6" | ||
| Main Level | Dining Room | 12'5" x 12'4" | ||
| Main Level | Kitchen | 12'5" x 12'3" | ||
| Main Level | Den | 13' x 9'10" | ||
| Upper Level | Family Room | 13' x 15'6" | ||
| Upper Level | Primary Bedroom | 13'7" x 22'3" | ||
| Upper Level | Bedroom 2 | 10' x 10' | ||
| Upper Level | Bedroom 3 | 10'1" x 13'6" |
Contact Us
Contact us for more information

James Bhullar
Associate
203-14101 West Block Dr
Edmonton, Alberta T5N 1L5
(780) 456-5656







