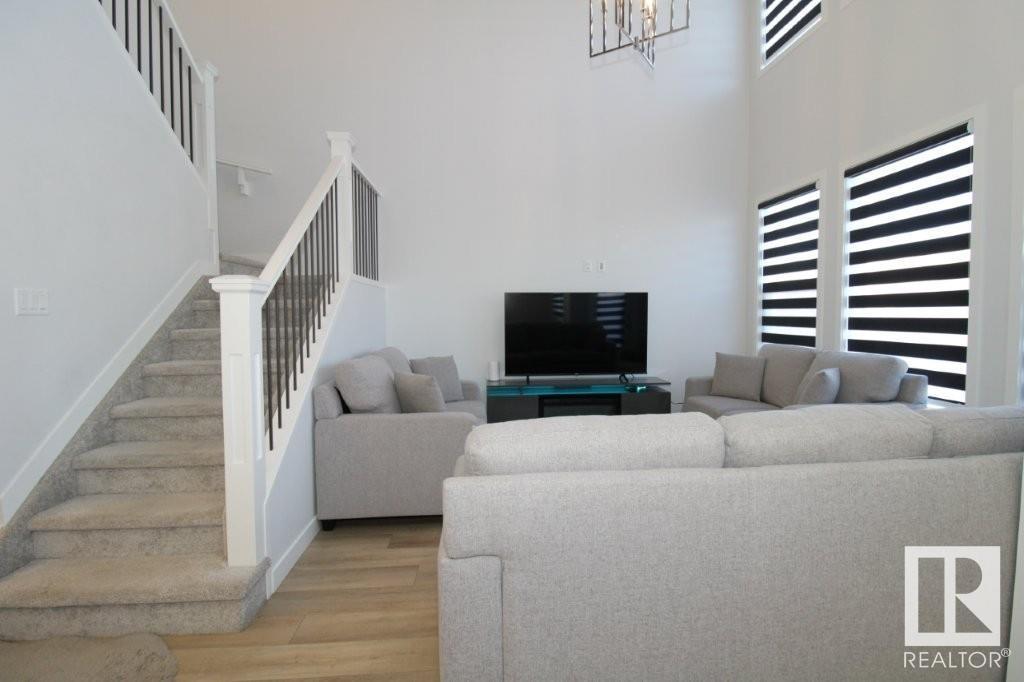22614 99a Av Nw Edmonton, Alberta T5T 7V1
$599,000
This stunning home built by Pacesetter Homes is waiting for you in Secord, located in the west side of Edmonton. This beautiful home features open-to-above ceilings in the spacious family room and luxurious vinyl plank flooring. The kitchen is a chef's dream with quartz countertops, stainless steel appliances, and a convenient corner pantry. With 3 bedrooms and 2.5 baths, including a mudroom on the main floor, this home offers both style and practicality. Upstairs, you'll find a laundry room and a large bonus room perfect for relaxation or entertainment. Don’t miss the opportunity to make this exceptional home yours! (id:61585)
Property Details
| MLS® Number | E4424105 |
| Property Type | Single Family |
| Neigbourhood | Secord |
| Amenities Near By | Golf Course, Playground, Public Transit, Schools, Shopping |
| Community Features | Public Swimming Pool |
| Features | See Remarks |
Building
| Bathroom Total | 3 |
| Bedrooms Total | 3 |
| Appliances | Dishwasher, Dryer, Garage Door Opener Remote(s), Garage Door Opener, Microwave Range Hood Combo, Refrigerator, Stove, Washer |
| Basement Development | Unfinished |
| Basement Type | Full (unfinished) |
| Constructed Date | 2022 |
| Construction Style Attachment | Detached |
| Half Bath Total | 1 |
| Heating Type | Forced Air |
| Stories Total | 2 |
| Size Interior | 1,922 Ft2 |
| Type | House |
Parking
| Attached Garage |
Land
| Acreage | No |
| Land Amenities | Golf Course, Playground, Public Transit, Schools, Shopping |
| Size Irregular | 350.86 |
| Size Total | 350.86 M2 |
| Size Total Text | 350.86 M2 |
Rooms
| Level | Type | Length | Width | Dimensions |
|---|---|---|---|---|
| Main Level | Living Room | 3.8m x 3.8m | ||
| Main Level | Dining Room | 3.3m x 2.7m | ||
| Main Level | Kitchen | 4.2m x 2.9m | ||
| Main Level | Breakfast | 3.2m x 3.0m | ||
| Main Level | Pantry | 2.0m x 1.2m | ||
| Main Level | Mud Room | 1.9m x 1.9m | ||
| Upper Level | Primary Bedroom | 3.8m x 3.2m | ||
| Upper Level | Bedroom 2 | 3.2m x 2.8m | ||
| Upper Level | Bedroom 3 | 3.1m x 3.1m | ||
| Upper Level | Bonus Room | 3.5m x 1.9m | ||
| Upper Level | Laundry Room | 1.8m x 1.8m |
Contact Us
Contact us for more information

Taminder S. Sahota
Associate
(780) 450-6670
4107 99 St Nw
Edmonton, Alberta T6E 3N4
(780) 450-6300
(780) 450-6670



















