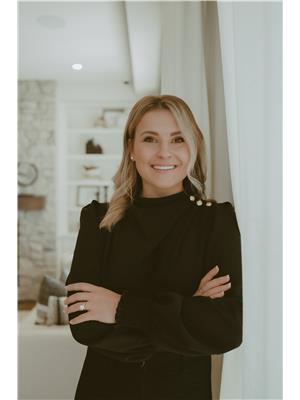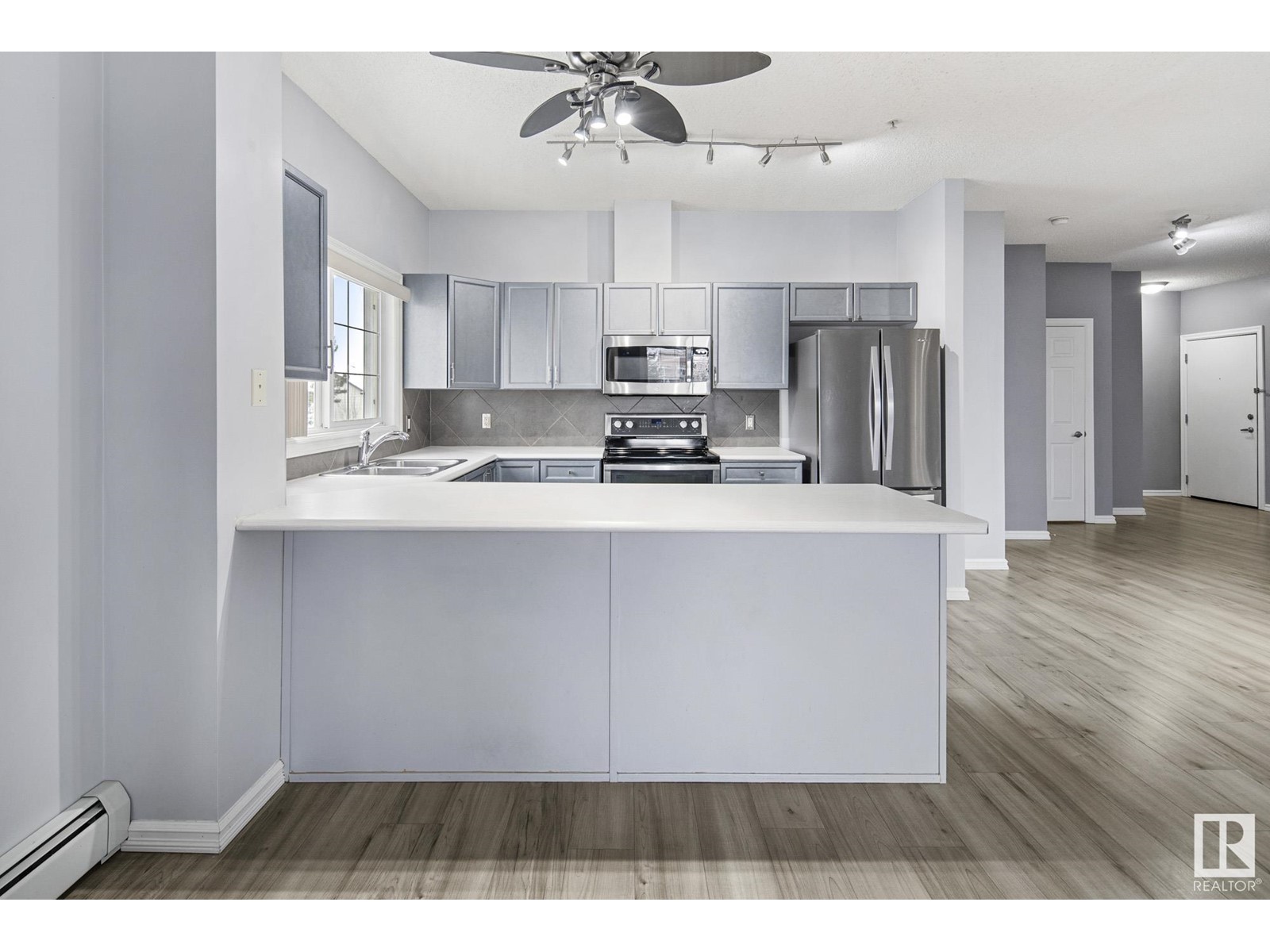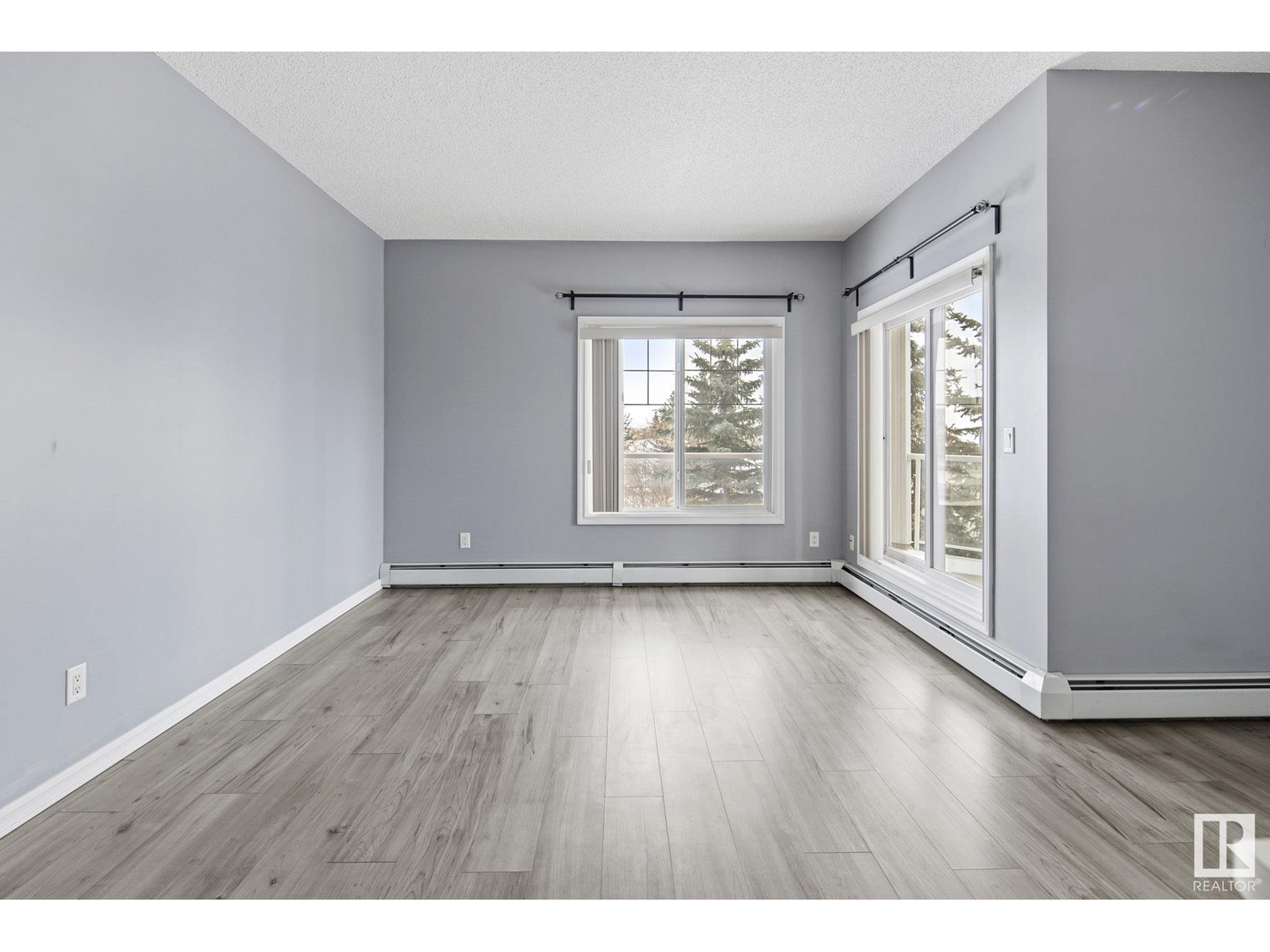#229 226 Macewan Rd Sw Edmonton, Alberta T6W 0C5
$239,999Maintenance, Electricity, Heat, Insurance, Common Area Maintenance, Landscaping, Property Management, Other, See Remarks, Water
$707.87 Monthly
Maintenance, Electricity, Heat, Insurance, Common Area Maintenance, Landscaping, Property Management, Other, See Remarks, Water
$707.87 MonthlyWelcome to this beautifully sunlit corner unit in Macewan Gardens, offering over 1,000 sq. ft. of thoughtfully designed living space. This bright and spacious unit features 2 bedrooms, 2 full bathrooms, and the convenience of in-suite laundry. Enjoy the added benefit of a secure storage locker and a wrap-around balcony - perfect for relaxing or entertaining. Move-in ready, this unit includes brand-new carpet in the bedrooms and recent upgrades like a washer, dishwasher, and over-the-range microwave — all replaced within the last year. You'll love the convenience of a heated underground parking stall and condo fees that include all utilities — heat, water, and electricity! The building also features a fitness center and is pet-friendly, making it perfect for you and your furry friends. Commuting is a breeze with easy access to public transportation and just minutes to Calgary Trail and the Anthony Henday. Plus, you'll have grocery stores, shopping, restaurants, daycare, and more just steps from your door. (id:61585)
Property Details
| MLS® Number | E4426549 |
| Property Type | Single Family |
| Neigbourhood | Macewan |
| Amenities Near By | Public Transit, Schools, Shopping |
| Features | No Smoking Home |
| Parking Space Total | 1 |
| Structure | Deck |
Building
| Bathroom Total | 2 |
| Bedrooms Total | 2 |
| Amenities | Vinyl Windows |
| Appliances | Dishwasher, Garburator, Microwave Range Hood Combo, Refrigerator, Washer/dryer Stack-up, Stove, Window Coverings |
| Basement Type | None |
| Constructed Date | 2005 |
| Fire Protection | Sprinkler System-fire |
| Heating Type | Baseboard Heaters |
| Size Interior | 1,026 Ft2 |
| Type | Apartment |
Parking
| Heated Garage | |
| Parkade | |
| Stall | |
| Underground |
Land
| Acreage | No |
| Land Amenities | Public Transit, Schools, Shopping |
| Size Irregular | 84.44 |
| Size Total | 84.44 M2 |
| Size Total Text | 84.44 M2 |
Rooms
| Level | Type | Length | Width | Dimensions |
|---|---|---|---|---|
| Main Level | Living Room | 3.4 m | 3.6 m | 3.4 m x 3.6 m |
| Main Level | Dining Room | 2.5 m | 2.3 m | 2.5 m x 2.3 m |
| Main Level | Kitchen | 3.2 m | 3.7 m | 3.2 m x 3.7 m |
| Main Level | Primary Bedroom | 4 m | 3.8 m | 4 m x 3.8 m |
| Main Level | Bedroom 2 | 2.7 m | 2.6 m | 2.7 m x 2.6 m |
| Main Level | Laundry Room | 1.7 m | 1 m | 1.7 m x 1 m |
Contact Us
Contact us for more information

Alyssa Seniuk
Associate
www.rivervalleyrealty.ca/
www.instagram.com/alyssa.seniuk/
201-6650 177 St Nw
Edmonton, Alberta T5T 4J5
(780) 483-4848
(780) 444-8017













































