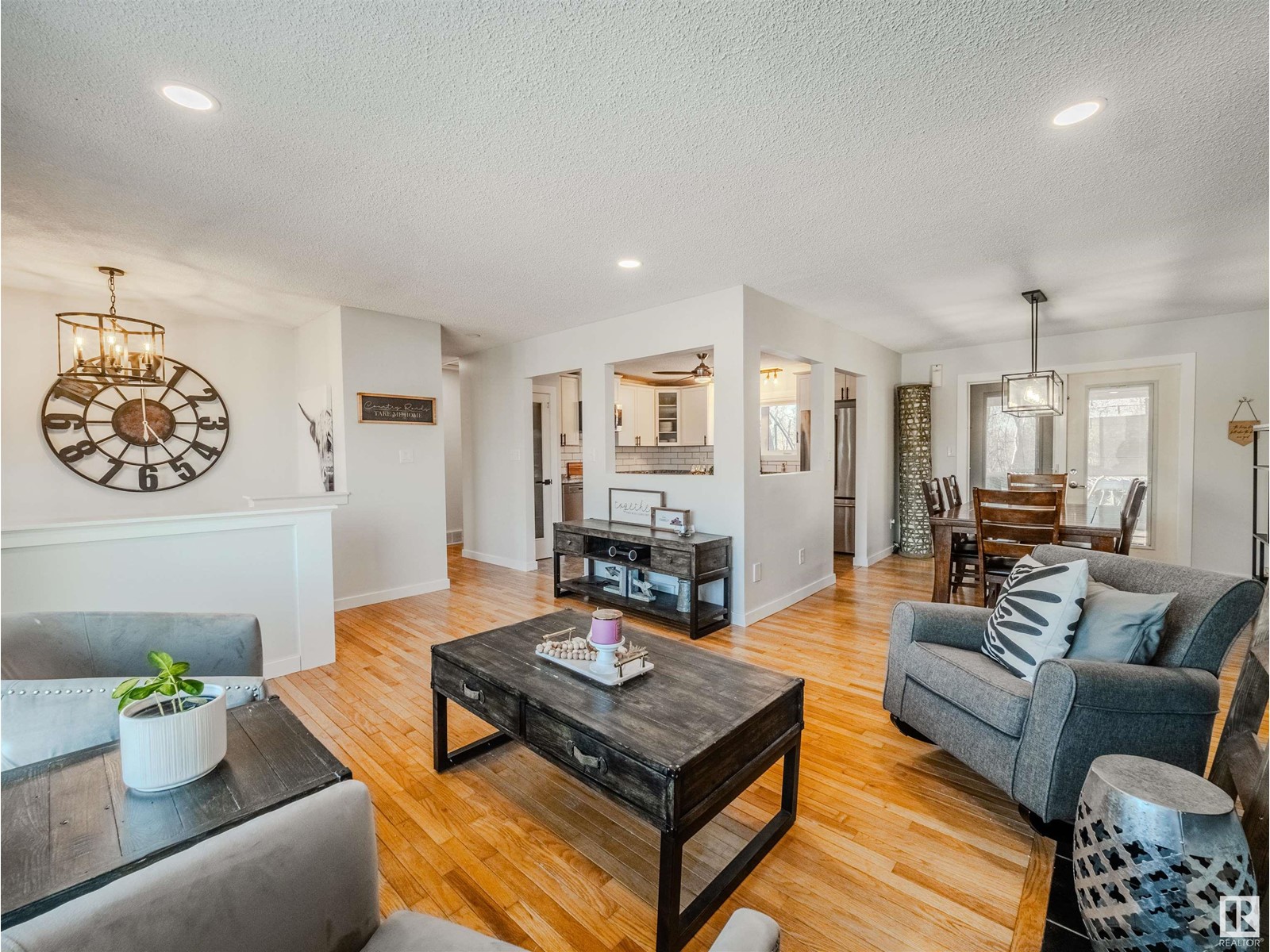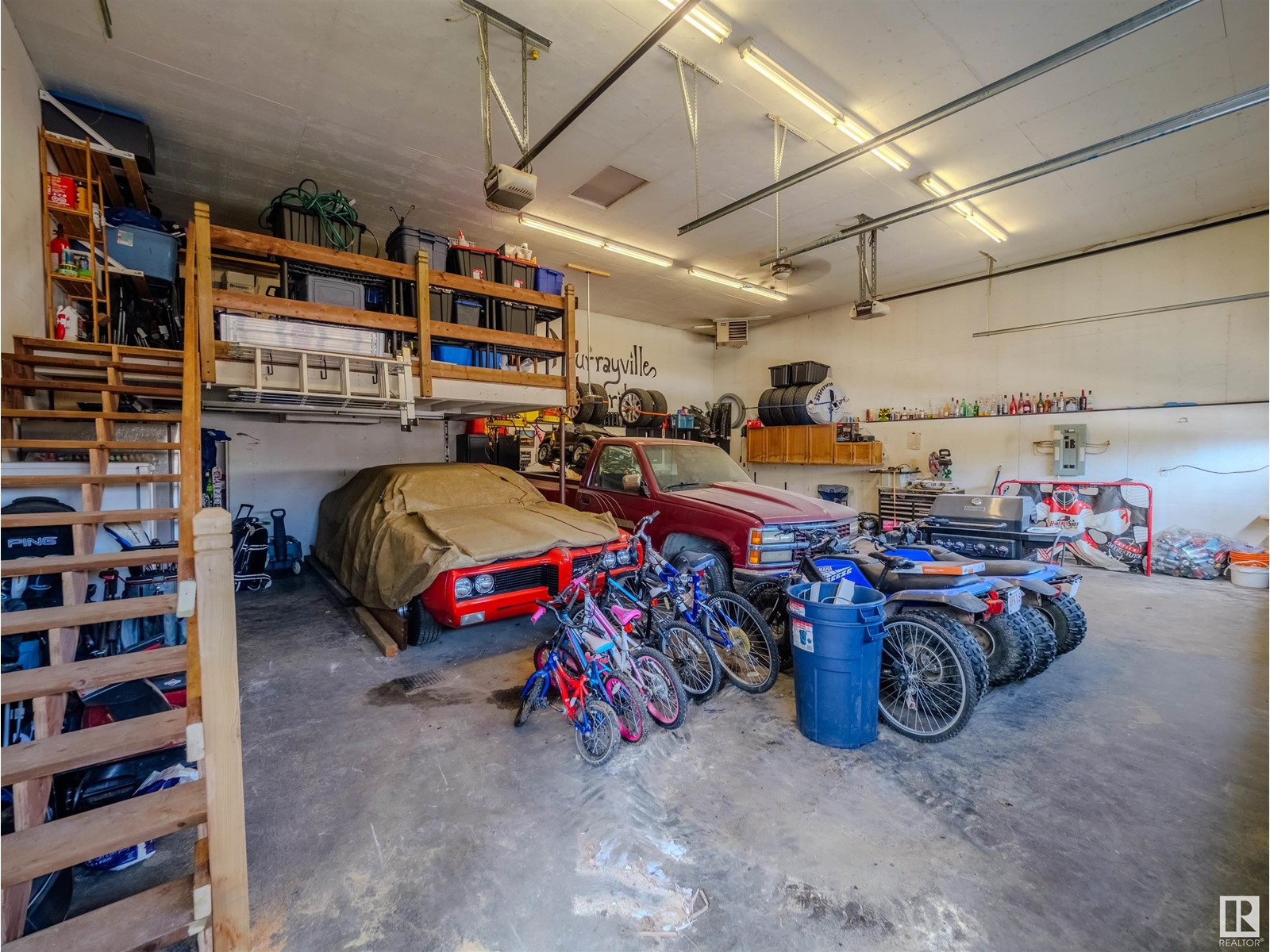#23 473084 Rge Road 242 Rural Wetaskiwin County, Alberta T0C 1Z0
$626,500
Looking for a private oasis? Check out this fully developed, hilltop 4 bedroom, walkout bungalow! Located on a mature landscaped, gated and treed lot. This home offers updated shingles, windows, siding, electrical panel and lighting, The beautifully remodeled kitchen features granite, white cabinets & new ss appliances. Hardwood flows throughout the main floor and you'll love the 2 newly renovated bathrooms. The spacious family room is great for a home theater/hang out area & offers a free-standing gas stove with a view of the stunning backyard. 3 bedrooms & main 4 pc bath complete the upstairs. Lower walkout level offers a rec/living room, 4th bedroom, large entry mudroom area off the 35' x 30' heated, garage with storage loft. There is a mobile home on-site has been converted into storage space and has electrical. Enjoy the hot tub, gazebo, spacious deck and unbeatable country views! (id:61585)
Property Details
| MLS® Number | E4427715 |
| Property Type | Single Family |
| Neigbourhood | Fairview Heights |
| Amenities Near By | Park |
| Features | Private Setting, Treed, No Smoking Home |
| Structure | Deck |
Building
| Bathroom Total | 2 |
| Bedrooms Total | 4 |
| Amenities | Vinyl Windows |
| Appliances | Dishwasher, Dryer, Garage Door Opener, Microwave, Refrigerator, Stove, Central Vacuum, Washer |
| Architectural Style | Hillside Bungalow |
| Basement Development | Finished |
| Basement Type | Full (finished) |
| Constructed Date | 1979 |
| Construction Style Attachment | Detached |
| Half Bath Total | 1 |
| Heating Type | Forced Air |
| Stories Total | 1 |
| Size Interior | 1,534 Ft2 |
| Type | House |
Parking
| Attached Garage | |
| See Remarks |
Land
| Acreage | Yes |
| Land Amenities | Park |
| Size Irregular | 3.01 |
| Size Total | 3.01 Ac |
| Size Total Text | 3.01 Ac |
Rooms
| Level | Type | Length | Width | Dimensions |
|---|---|---|---|---|
| Basement | Bedroom 4 | 5.4 m | 4.08 m | 5.4 m x 4.08 m |
| Basement | Laundry Room | 2.98 m | 2.79 m | 2.98 m x 2.79 m |
| Basement | Recreation Room | 7.35 m | 4.57 m | 7.35 m x 4.57 m |
| Main Level | Living Room | 3.95 m | 4.69 m | 3.95 m x 4.69 m |
| Main Level | Dining Room | 3.73 m | 3.14 m | 3.73 m x 3.14 m |
| Main Level | Kitchen | 3.67 m | 3.67 m | 3.67 m x 3.67 m |
| Main Level | Family Room | 4.9 m | 3.5 m | 4.9 m x 3.5 m |
| Main Level | Primary Bedroom | 3.87 m | 4.38 m | 3.87 m x 4.38 m |
| Main Level | Bedroom 2 | 2.82 m | 3.33 m | 2.82 m x 3.33 m |
| Main Level | Bedroom 3 | 2.93 m | 3.65 m | 2.93 m x 3.65 m |
Contact Us
Contact us for more information
Samantha Stachniak
Associate
(780) 988-4067
www.facebook.com/Samantha-Stachniak-Real-Estate-106750530875157/?modal=admin_todo_tour
302-5083 Windermere Blvd Sw
Edmonton, Alberta T6W 0J5
(780) 406-4000
(780) 988-4067




























































